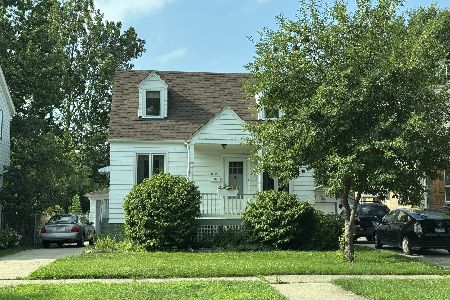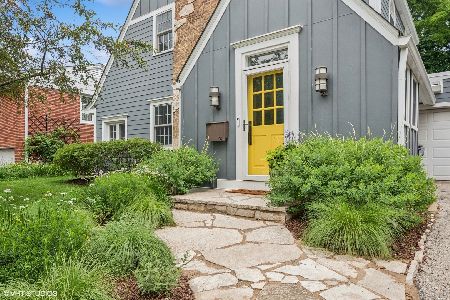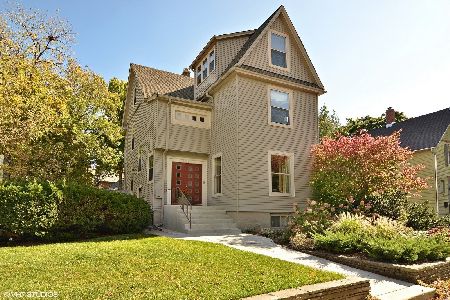1022 Ridge Avenue, Evanston, Illinois 60202
$884,000
|
Sold
|
|
| Status: | Closed |
| Sqft: | 5,252 |
| Cost/Sqft: | $190 |
| Beds: | 5 |
| Baths: | 4 |
| Year Built: | 1925 |
| Property Taxes: | $25,293 |
| Days On Market: | 1708 |
| Lot Size: | 0,00 |
Description
Sold before print. Gracious living in beautiful center-entry colonial, flooded with sunlight. Located in the Ridge Historic District, home is well situated on an oversize 93x150 foot lot. Gorgeous entry hall with beautiful sweeping staircase welcomes you to the 5-bedroom, 3.1 bath home loaded with wonderful architectural details from the crown molding, baseboards, high ceilings to hardwood floors. Generous-sized living room has wood-burning fireplace. Formal dining room opens to spacious kitchen with stainless steel appliances, including a Blue Star cook top with grill in middle and on to fabulous family room with wall of windows and French doors overlooking the wonderful patio and huge backyard. All of this and still room for an office, powder room, large mudroom and 2-car garage. Upstairs is large master bedroom with ensuite bath, two other bedrooms, hall bath. Up to 3rd floor for two more bedrooms plus hall bath. Full basement with rec room, laundry, utility room and storage. Great walk-to location. Close to Main Street and Dempster Street shops and restaurants, transportation - both the "EL" and Metra and Lake Michigan. Not far to downtown Evanston and all it has to offer. Short commute to Chicago.
Property Specifics
| Single Family | |
| — | |
| Colonial | |
| 1925 | |
| Full | |
| — | |
| No | |
| — |
| Cook | |
| — | |
| — / Not Applicable | |
| None | |
| Lake Michigan,Public | |
| Public Sewer, Sewer-Storm | |
| 11036325 | |
| 11191130300000 |
Nearby Schools
| NAME: | DISTRICT: | DISTANCE: | |
|---|---|---|---|
|
Grade School
Washington Elementary School |
65 | — | |
|
Middle School
Nichols Middle School |
65 | Not in DB | |
|
High School
Evanston Twp High School |
202 | Not in DB | |
Property History
| DATE: | EVENT: | PRICE: | SOURCE: |
|---|---|---|---|
| 21 May, 2014 | Sold | $620,000 | MRED MLS |
| 2 May, 2014 | Under contract | $635,000 | MRED MLS |
| 13 Feb, 2014 | Listed for sale | $635,000 | MRED MLS |
| 13 May, 2021 | Sold | $884,000 | MRED MLS |
| 29 Mar, 2021 | Under contract | $1,000,000 | MRED MLS |
| 29 Mar, 2021 | Listed for sale | $1,000,000 | MRED MLS |
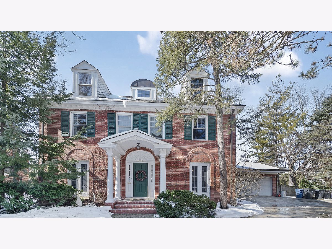
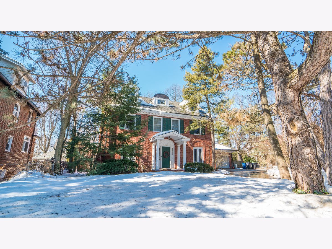
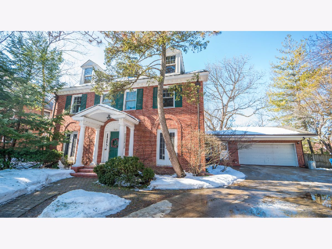
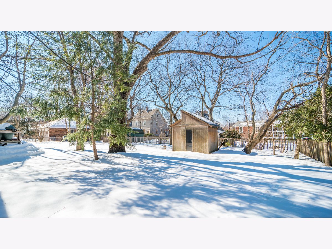
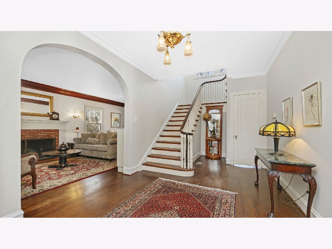
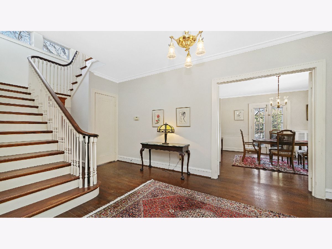
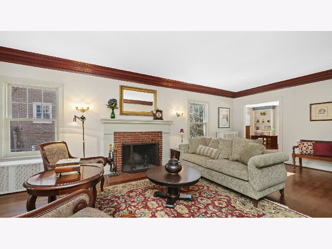
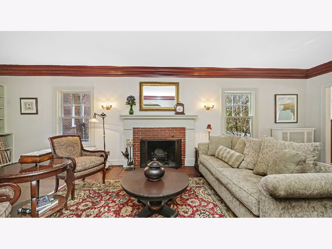
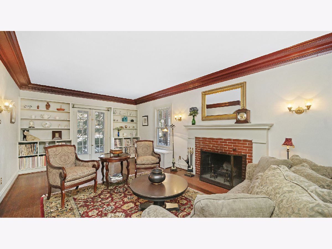
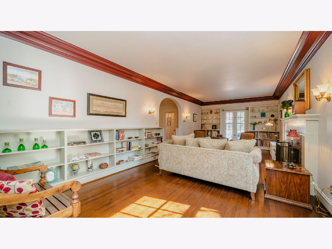
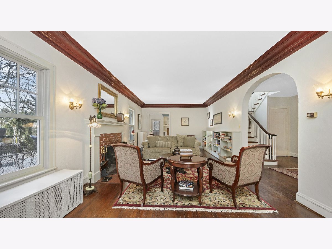
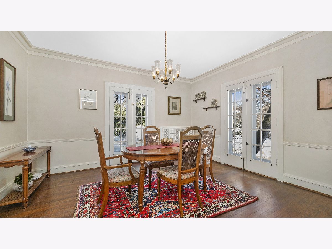
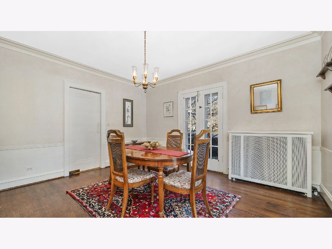
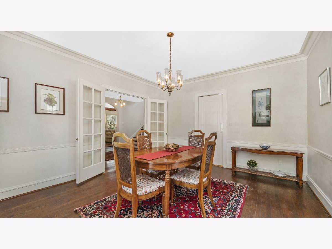
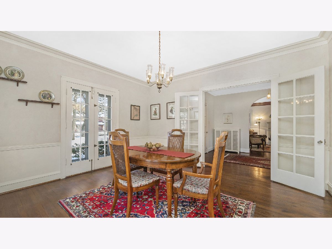
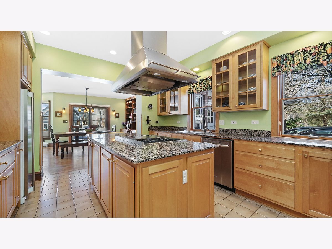
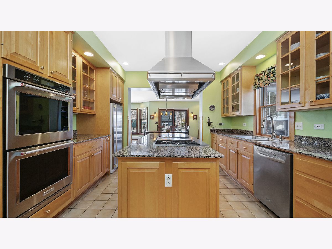
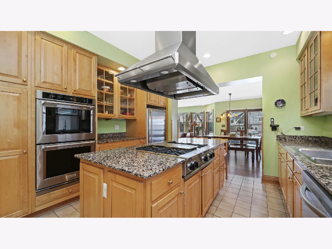
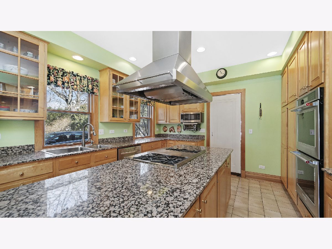
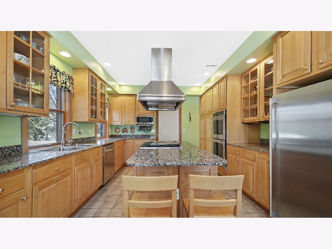
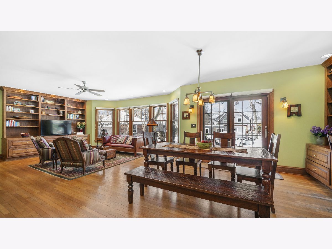
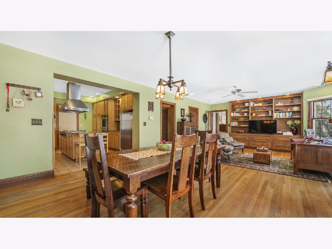
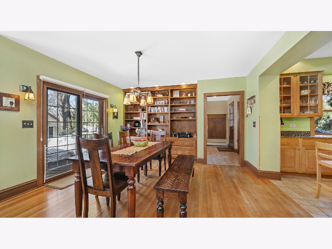
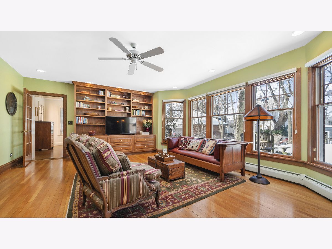
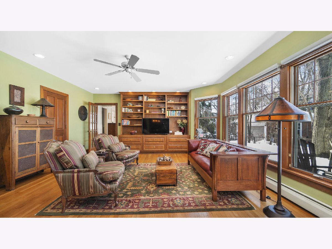
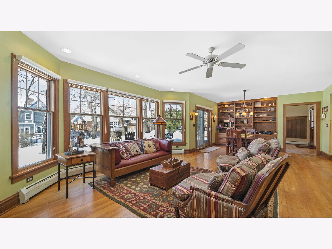
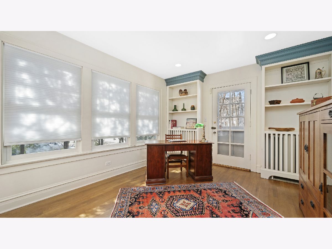
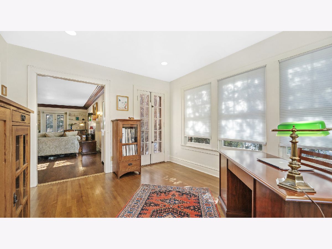
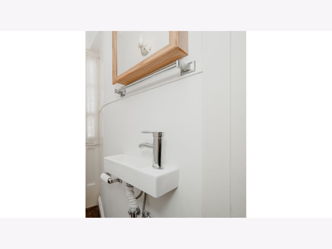
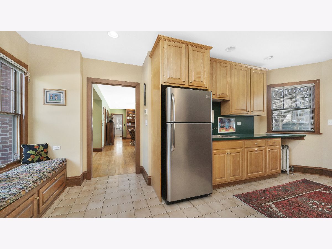
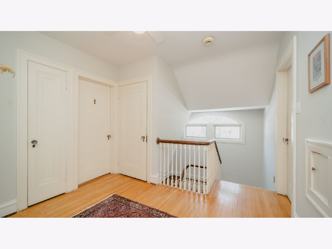
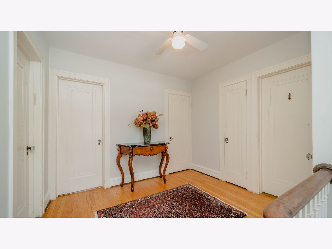
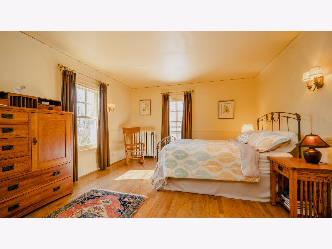
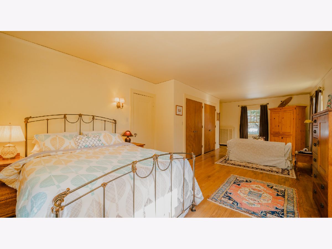
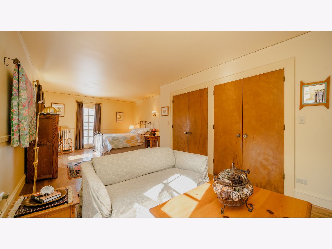
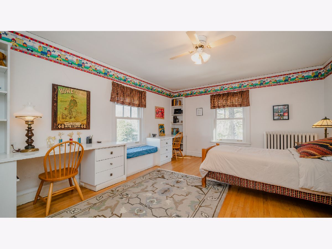
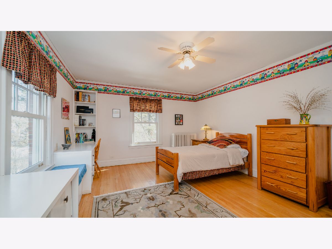
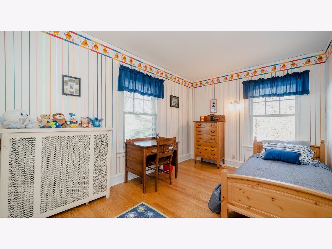
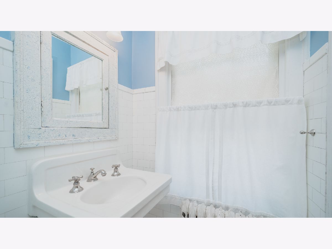
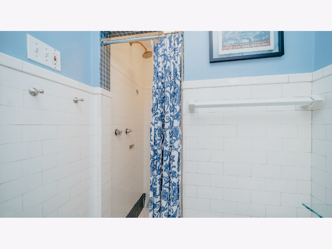
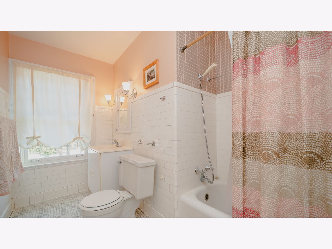
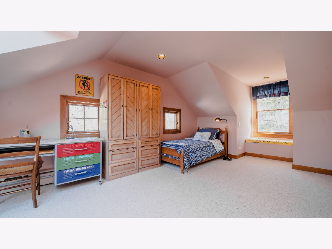
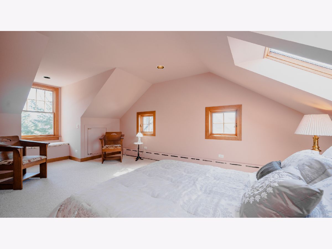
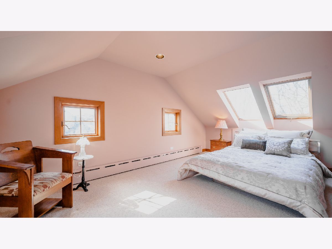
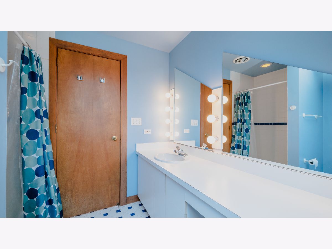
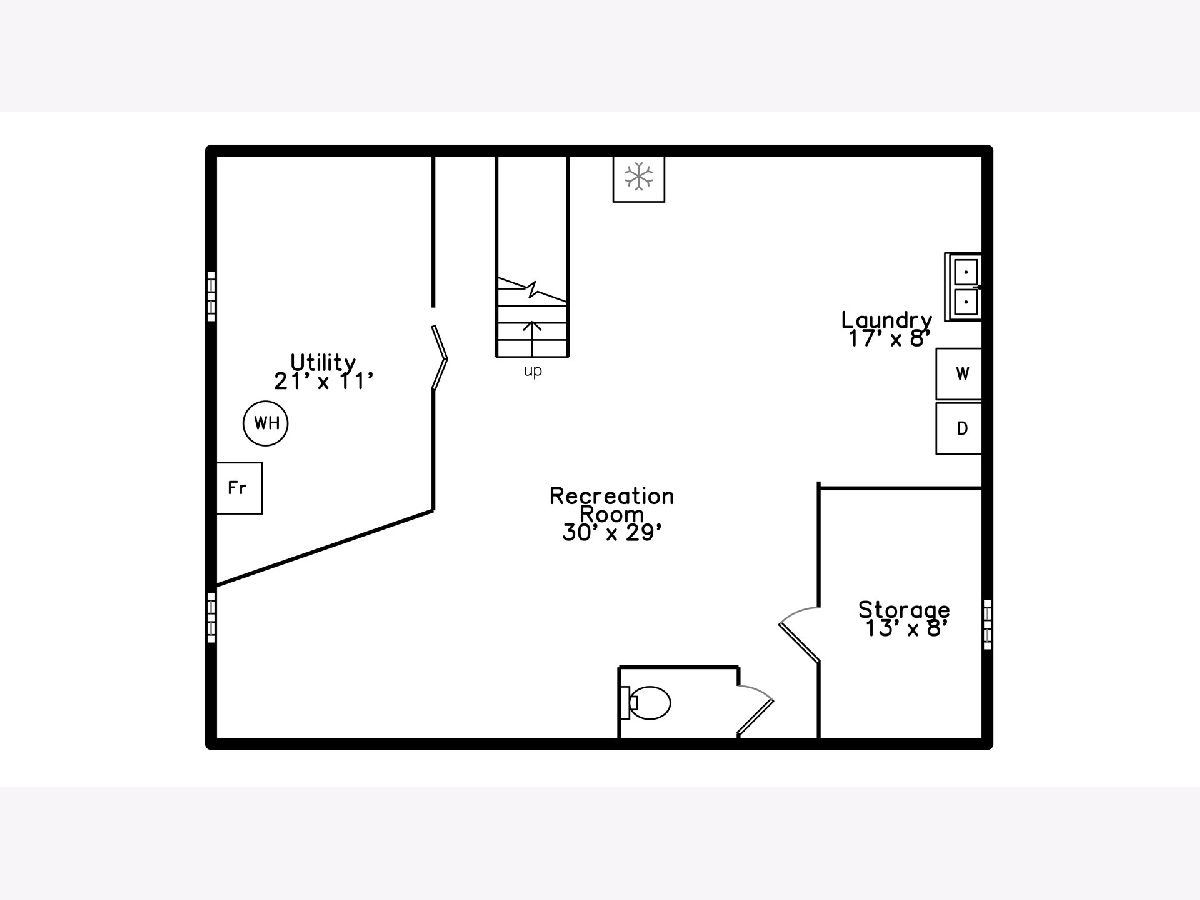
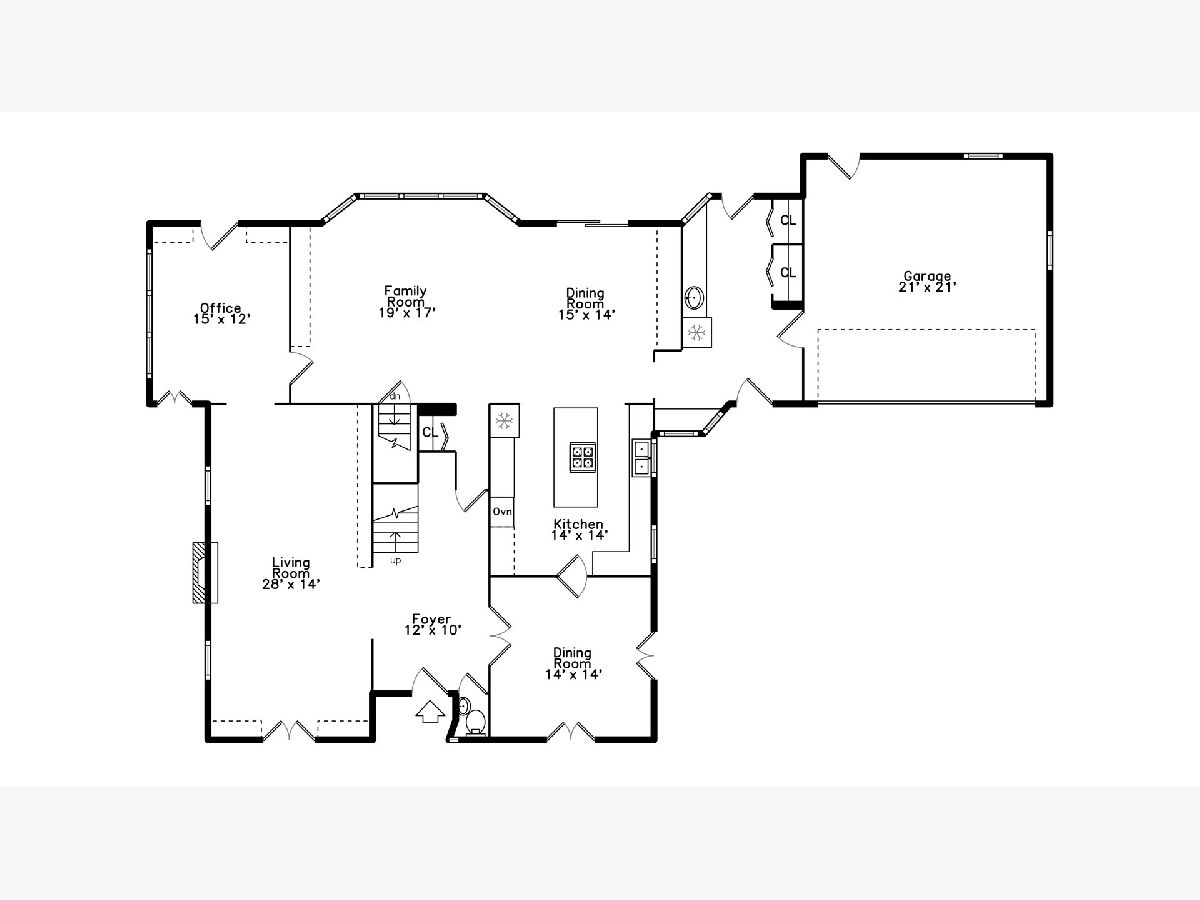
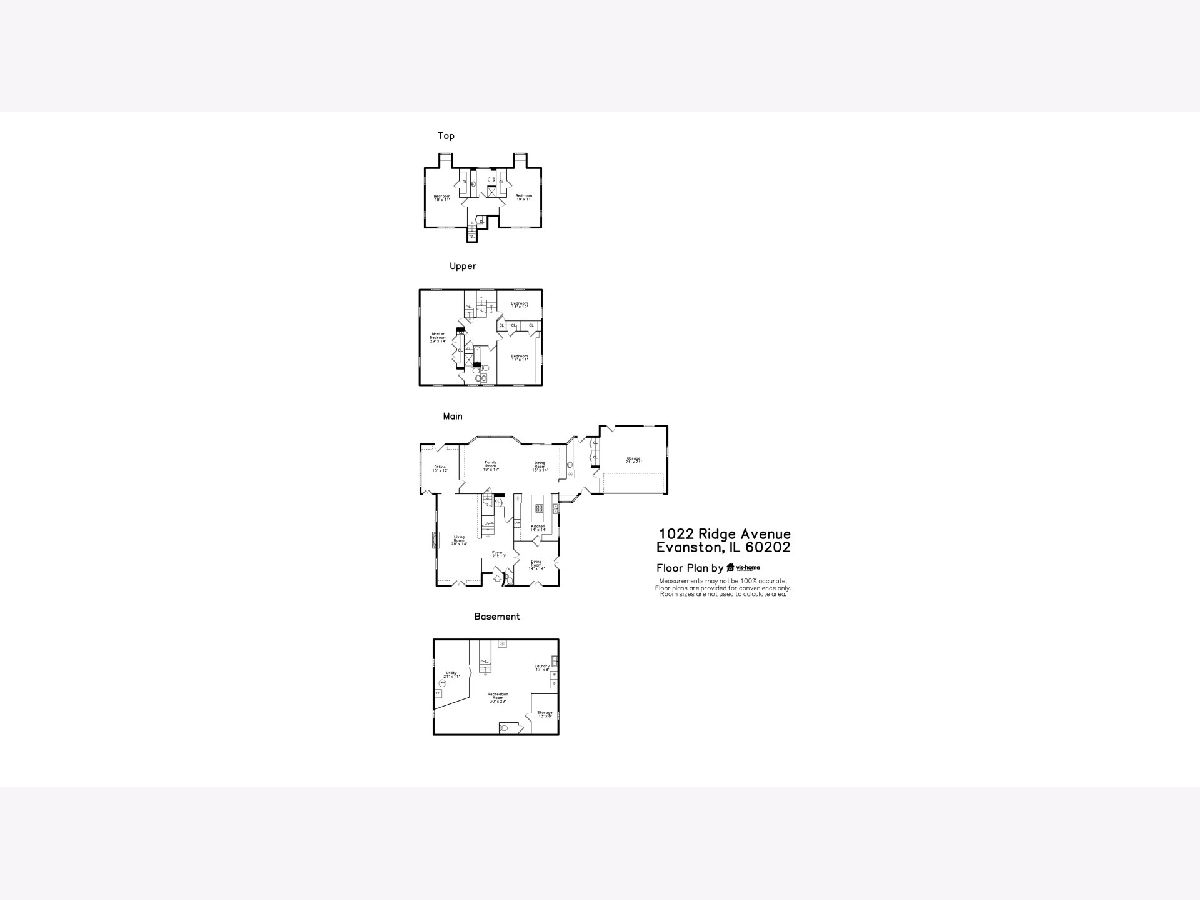
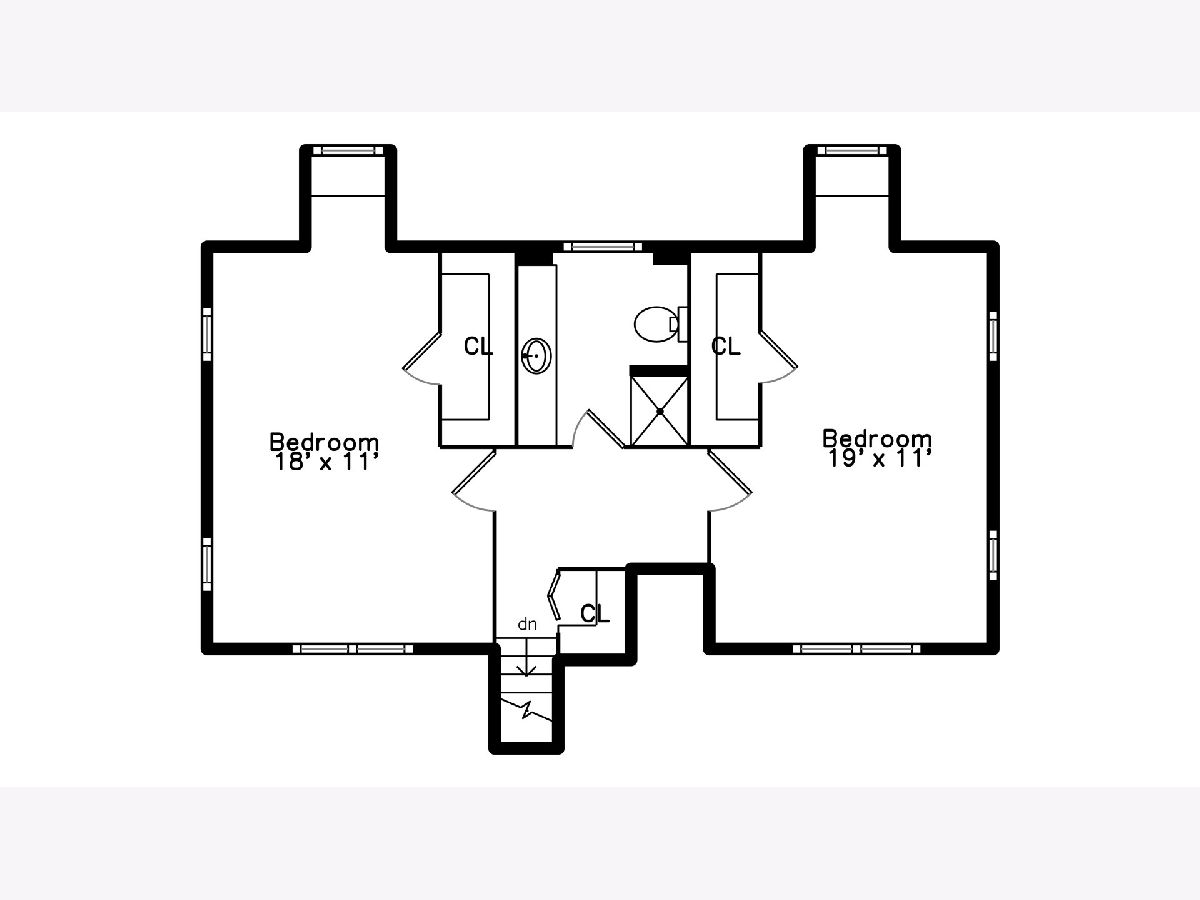
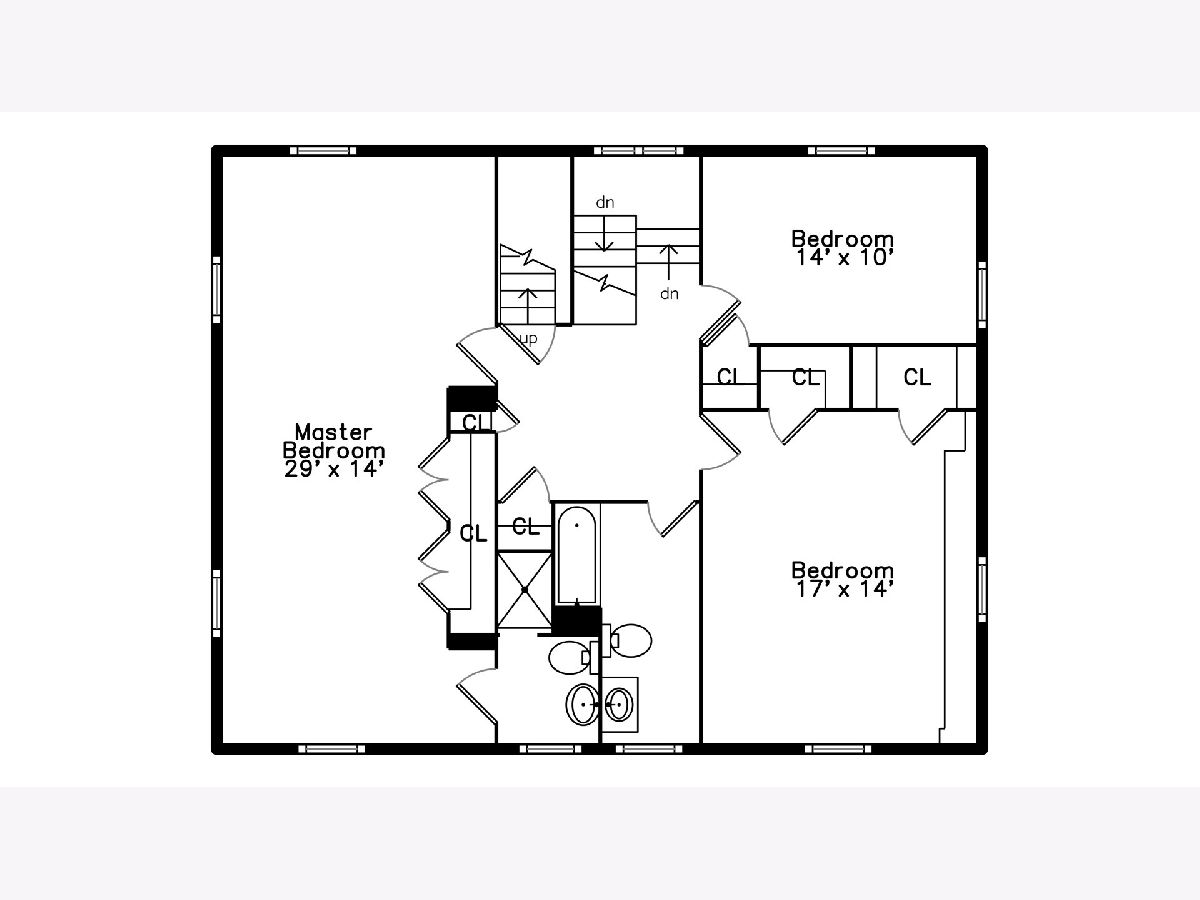
Room Specifics
Total Bedrooms: 5
Bedrooms Above Ground: 5
Bedrooms Below Ground: 0
Dimensions: —
Floor Type: Hardwood
Dimensions: —
Floor Type: Hardwood
Dimensions: —
Floor Type: Carpet
Dimensions: —
Floor Type: —
Full Bathrooms: 4
Bathroom Amenities: —
Bathroom in Basement: 0
Rooms: Bedroom 5,Eating Area,Office,Recreation Room,Foyer,Mud Room,Utility Room-Lower Level,Storage
Basement Description: Partially Finished
Other Specifics
| 2 | |
| Concrete Perimeter | |
| Asphalt | |
| Deck, Storms/Screens | |
| — | |
| 113X149.8 | |
| — | |
| Full | |
| Hardwood Floors, Bookcases, Granite Counters, Separate Dining Room | |
| Double Oven, Dishwasher, Refrigerator, Washer, Dryer, Stainless Steel Appliance(s), Cooktop, Built-In Oven, ENERGY STAR Qualified Appliances, Gas Cooktop, Range Hood | |
| Not in DB | |
| Curbs, Sidewalks, Street Lights, Street Paved | |
| — | |
| — | |
| Wood Burning |
Tax History
| Year | Property Taxes |
|---|---|
| 2014 | $9,906 |
| 2021 | $25,293 |
Contact Agent
Nearby Similar Homes
Nearby Sold Comparables
Contact Agent
Listing Provided By
Jameson Sotheby's International Realty





