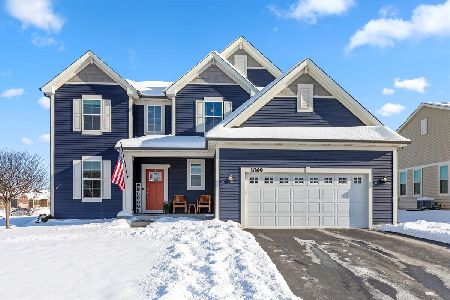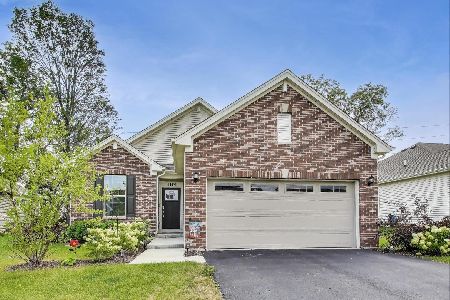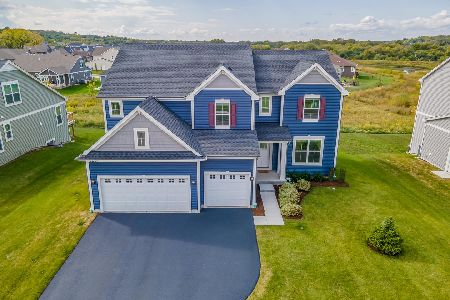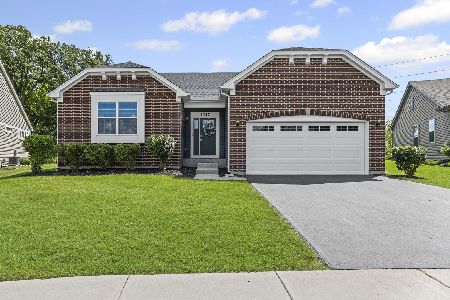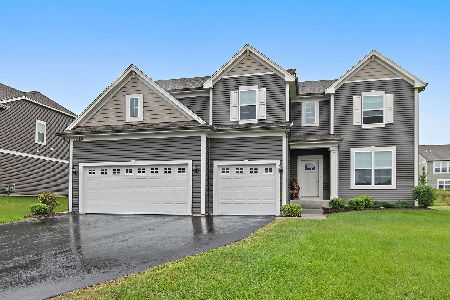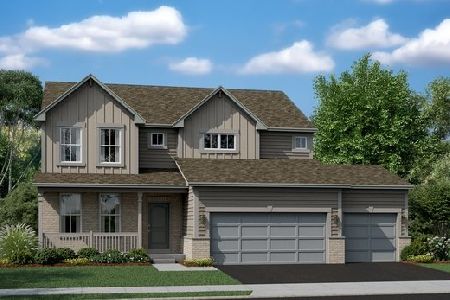1022 Sugar Maple Drive, Crystal Lake, Illinois 60012
$428,000
|
Sold
|
|
| Status: | Closed |
| Sqft: | 2,274 |
| Cost/Sqft: | $193 |
| Beds: | 3 |
| Baths: | 3 |
| Year Built: | 2019 |
| Property Taxes: | $204 |
| Days On Market: | 1738 |
| Lot Size: | 0,23 |
Description
New construction without the wait! Barely lived in and finished to perfection! This resale of a Matisse ranch in sought-after Woodlore Estates is rare and spacious, with a true open-concept floorplan. Good things come in threes: 3 bedrooms, 3 full baths, and a 3 car garage! Unique large private deck and screened in porch, plus expansive sunroom addition overlooking pond. Partially finished English basement presents tons of potential for expanding an already vast living area. Elegantly-upgraded finishes and tasteful on-trend decor throughout. Hardwood floors, quartz counters, high-end appliances, vaulted and tray ceilings, primary suite with private ensuite bath and voluminous organized closet space. Close to area shopping, entertainment, major commuter ways, and just minutes from the Metra. Yet tucked away in one of Crystal Lake's newest neighborhoods. Nearby parks, nature trails, golf courses, and award winning Prairie Ridge schools (GSD 47/HSD 155). Beat the rush. Grab it now!
Property Specifics
| Single Family | |
| — | |
| — | |
| 2019 | |
| — | |
| MATISSE | |
| Yes | |
| 0.23 |
| — | |
| Woodlore Estates | |
| 495 / Annual | |
| — | |
| — | |
| — | |
| 11047169 | |
| 1427203005 |
Nearby Schools
| NAME: | DISTRICT: | DISTANCE: | |
|---|---|---|---|
|
Grade School
Husmann Elementary School |
47 | — | |
|
Middle School
Hannah Beardsley Middle School |
47 | Not in DB | |
|
High School
Prairie Ridge High School |
155 | Not in DB | |
Property History
| DATE: | EVENT: | PRICE: | SOURCE: |
|---|---|---|---|
| 9 Jun, 2021 | Sold | $428,000 | MRED MLS |
| 11 May, 2021 | Under contract | $440,000 | MRED MLS |
| 15 Apr, 2021 | Listed for sale | $440,000 | MRED MLS |
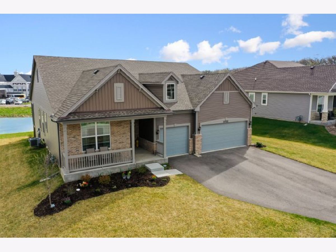
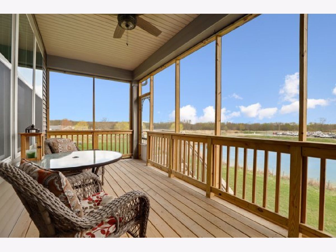
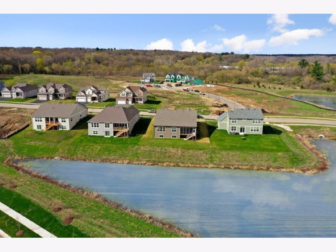
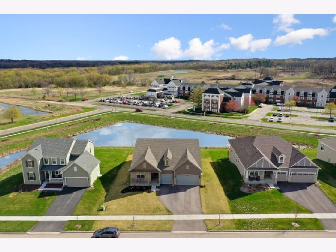
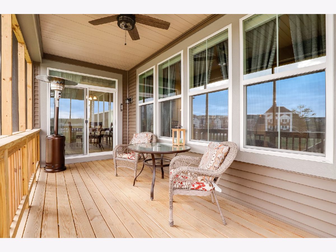
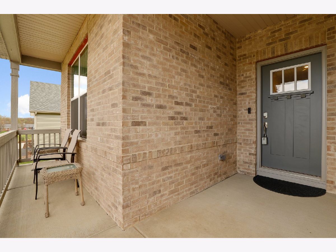
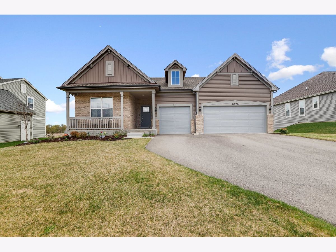
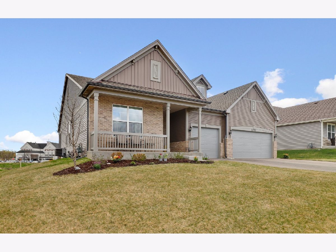
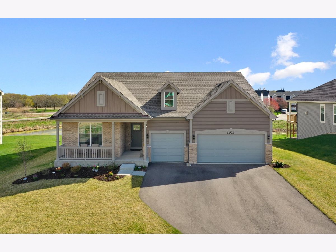
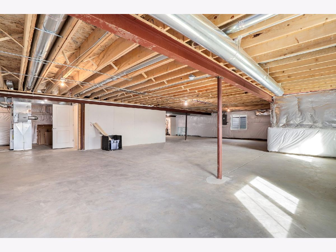
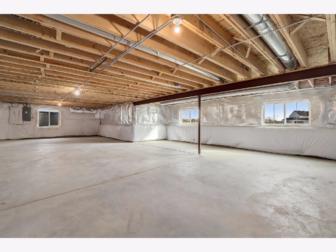
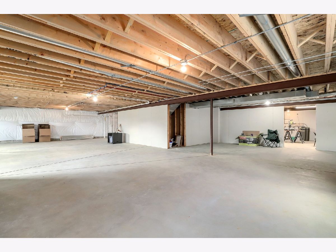
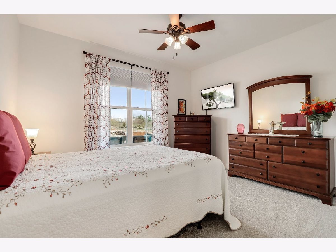
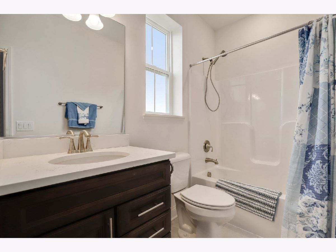
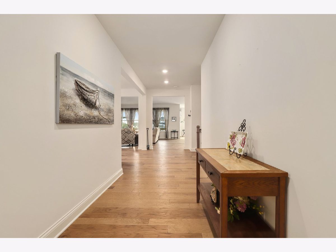
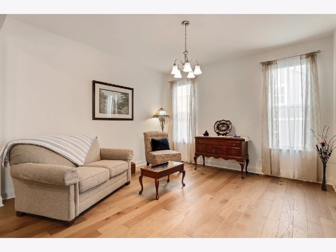
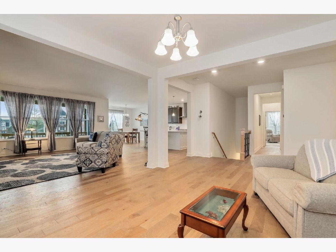
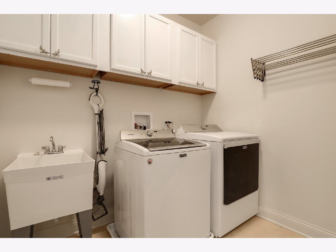
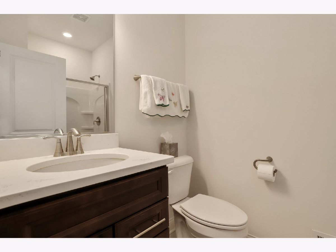
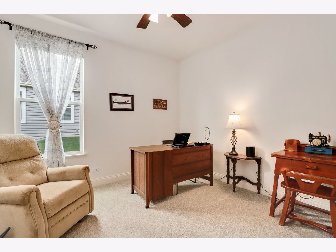
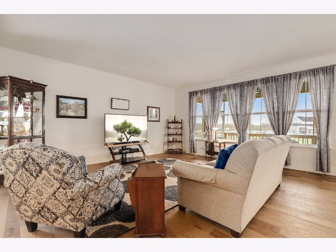
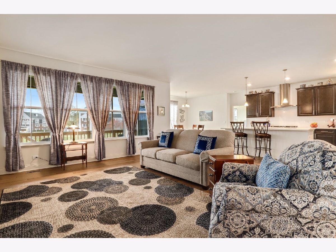
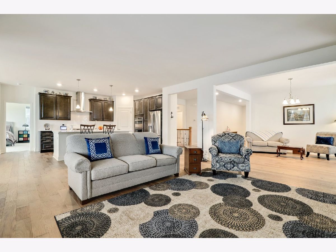
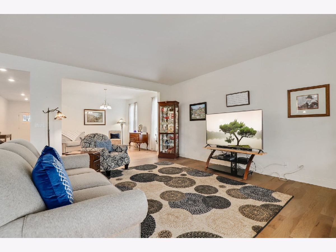
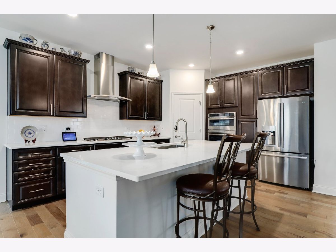
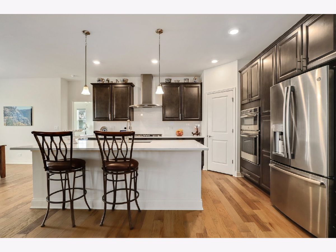
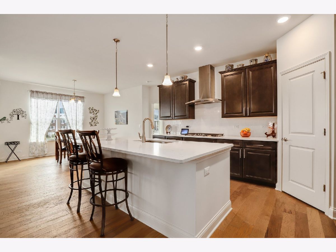
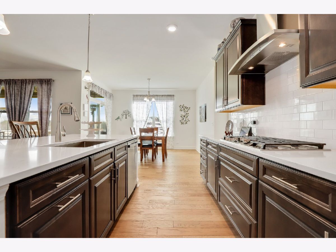
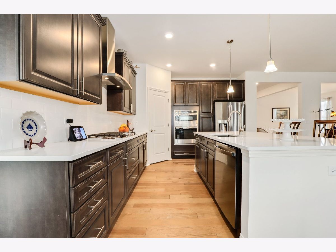
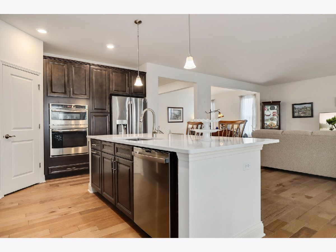
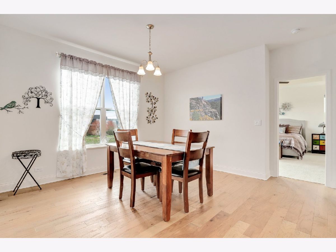
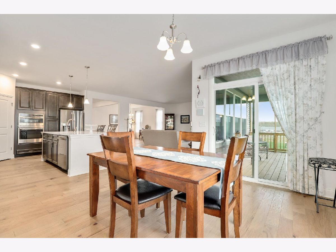
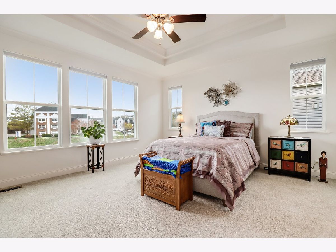
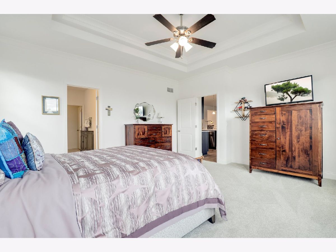
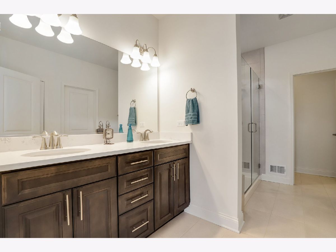
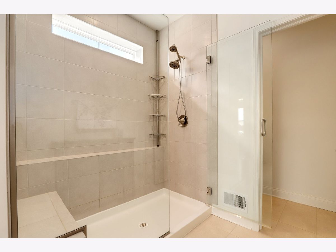
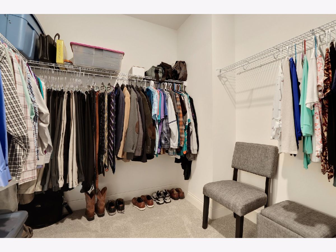
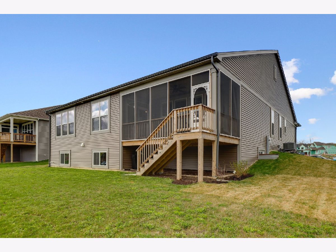
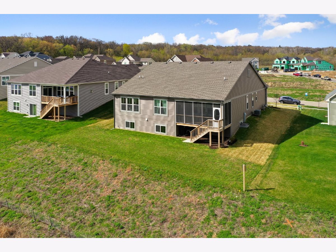
Room Specifics
Total Bedrooms: 3
Bedrooms Above Ground: 3
Bedrooms Below Ground: 0
Dimensions: —
Floor Type: —
Dimensions: —
Floor Type: —
Full Bathrooms: 3
Bathroom Amenities: Separate Shower,Double Sink
Bathroom in Basement: 0
Rooms: —
Basement Description: —
Other Specifics
| 3 | |
| — | |
| — | |
| — | |
| — | |
| 80X125 | |
| Unfinished | |
| — | |
| — | |
| — | |
| Not in DB | |
| — | |
| — | |
| — | |
| — |
Tax History
| Year | Property Taxes |
|---|---|
| 2021 | $204 |
Contact Agent
Nearby Similar Homes
Nearby Sold Comparables
Contact Agent
Listing Provided By
Redfin Corporation

