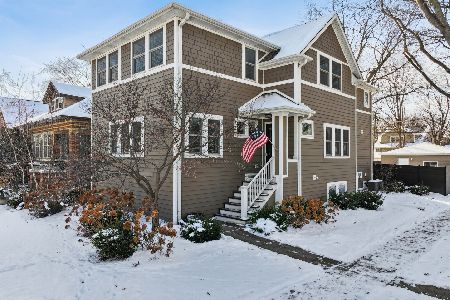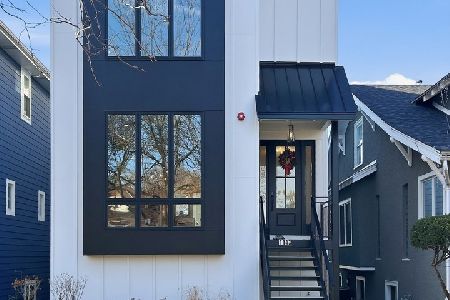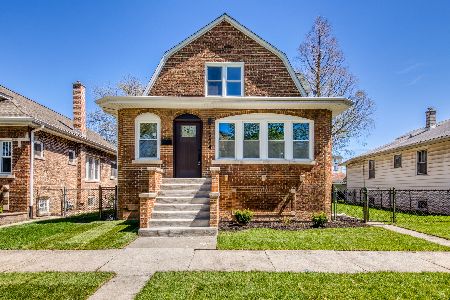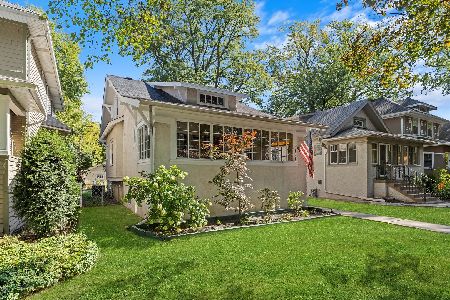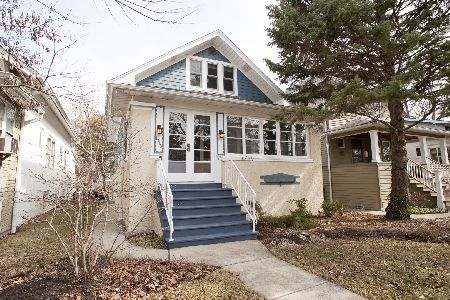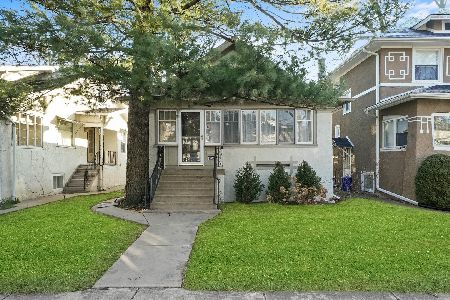1022 Wisconsin Avenue, Oak Park, Illinois 60304
$575,000
|
Sold
|
|
| Status: | Closed |
| Sqft: | 0 |
| Cost/Sqft: | — |
| Beds: | 3 |
| Baths: | 3 |
| Year Built: | 1916 |
| Property Taxes: | $13,034 |
| Days On Market: | 1433 |
| Lot Size: | 0,00 |
Description
Perfect mix of old and new! Have you always wanted to relax on the front porch and visit with your neighbors? 1022 captures your eye with fabulous curb appeal. You'll notice the brick lined sidewalk as you head to the front porch. Enter the home into an Oak Park traditional living room with wood work and a fireplace surround built-in, complete with stained glass windows. The white kitchen is updated and timeless. There is a counter for stool seating, a built-in desk area and it opens to the family room with great views of the back. A real mud room, updated powder room and back deck complete the back of the home. The 2nd floor has 3 bedrooms and 2 full baths. The primary bedroom suite will take your breath away. Beamed ceiling, 2 walk in closets and an ensuite marble bathroom with double sinks that is classic. The 2nd bath has also been updated. The basement is finished with lots of room for storage, overnight guests, laundry and more. The backyard is deep and fenced. Planning a 2/22 list date, but if your buyers are looking for Lincoln Elementary and need to move sooner come take a look! The sellers would move sooner. In-person showings are available. Disclosures and a seller homework sheet (detailing upgrades & dates of improvements) are both available under the Additional Info link.
Property Specifics
| Single Family | |
| — | |
| Prairie | |
| 1916 | |
| Full | |
| — | |
| No | |
| — |
| Cook | |
| — | |
| 0 / Not Applicable | |
| None | |
| Lake Michigan | |
| Public Sewer | |
| 11269989 | |
| 16183100090000 |
Nearby Schools
| NAME: | DISTRICT: | DISTANCE: | |
|---|---|---|---|
|
Grade School
Abraham Lincoln Elementary Schoo |
97 | — | |
|
Middle School
Gwendolyn Brooks Middle School |
97 | Not in DB | |
|
High School
Oak Park & River Forest High Sch |
200 | Not in DB | |
Property History
| DATE: | EVENT: | PRICE: | SOURCE: |
|---|---|---|---|
| 11 Mar, 2010 | Sold | $540,000 | MRED MLS |
| 4 Feb, 2010 | Under contract | $558,000 | MRED MLS |
| 28 Jan, 2010 | Listed for sale | $558,000 | MRED MLS |
| 4 Mar, 2022 | Sold | $575,000 | MRED MLS |
| 4 Mar, 2022 | Under contract | $589,000 | MRED MLS |
| 28 Feb, 2022 | Listed for sale | $589,000 | MRED MLS |
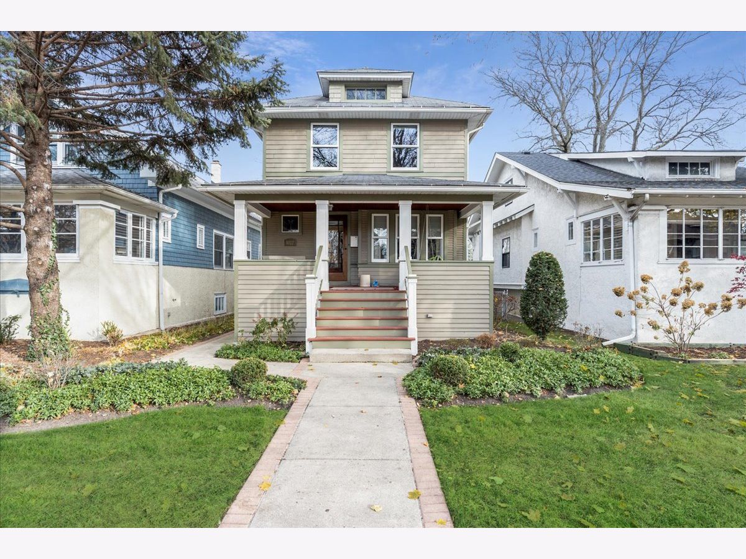
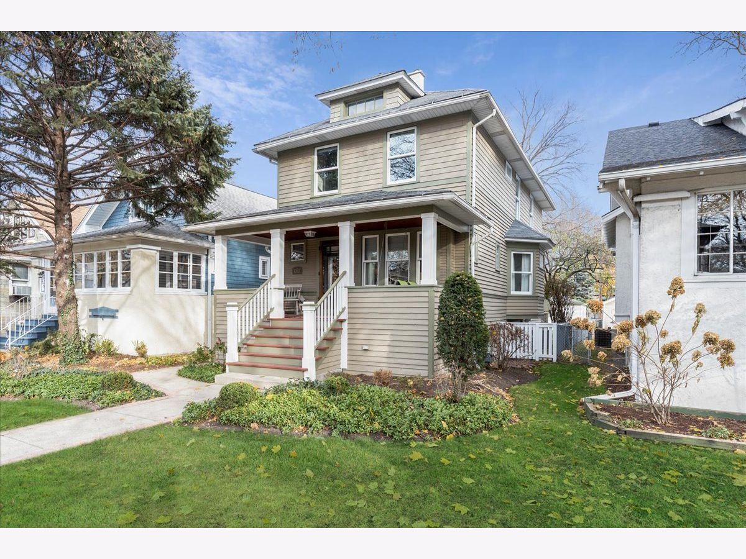
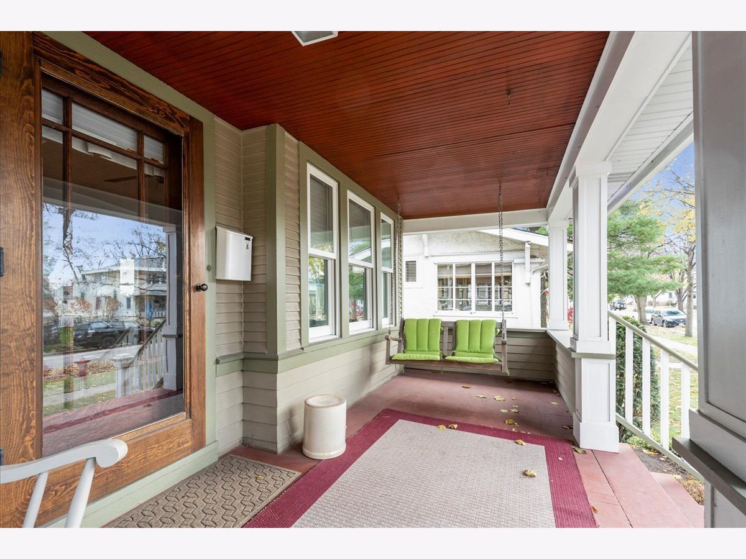
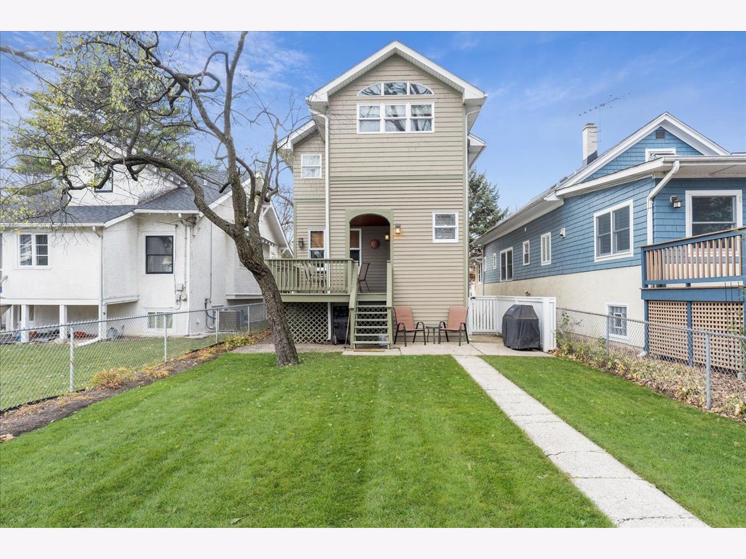
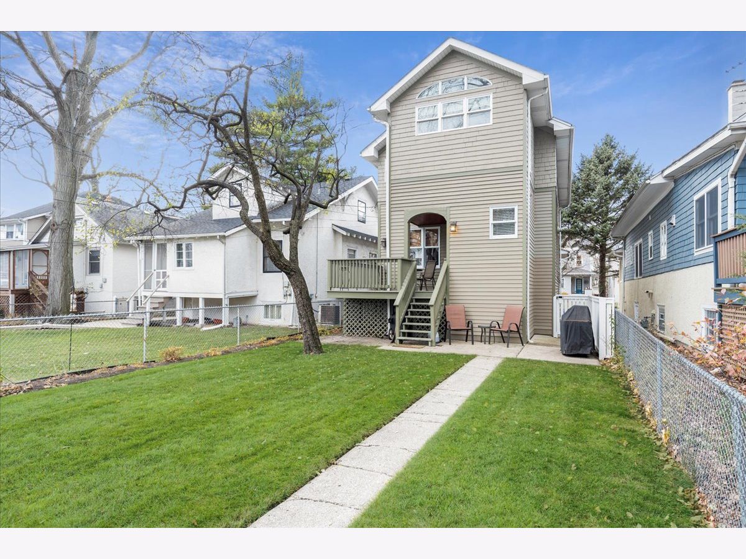
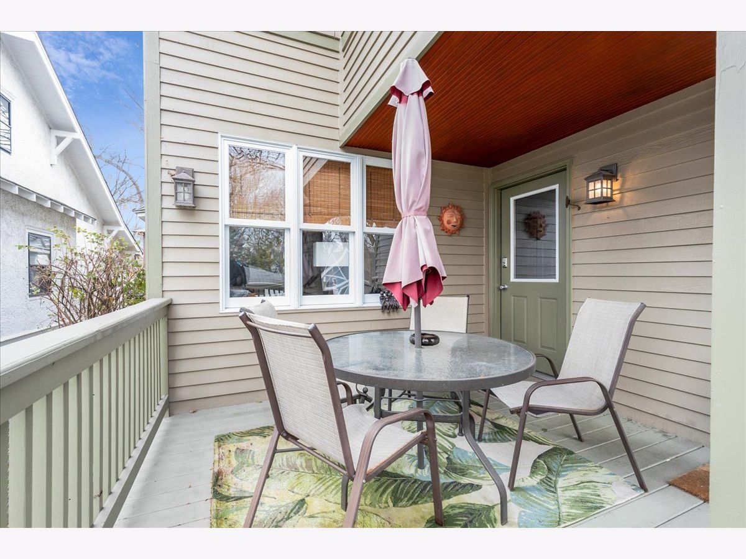
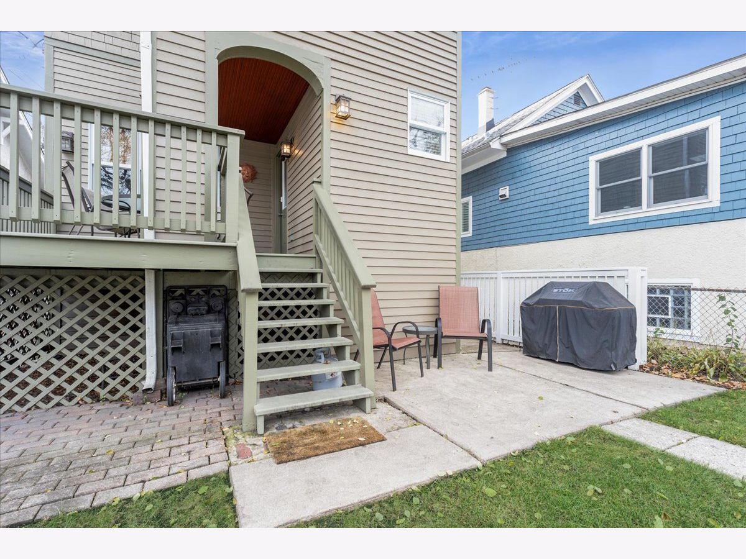
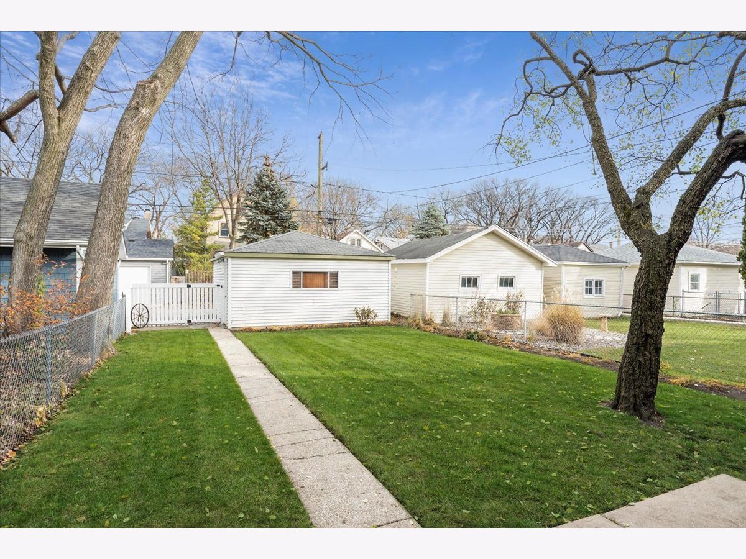
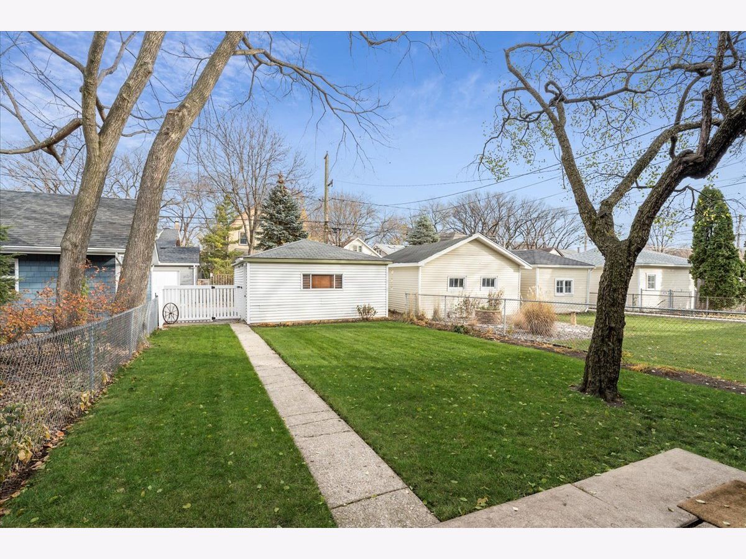
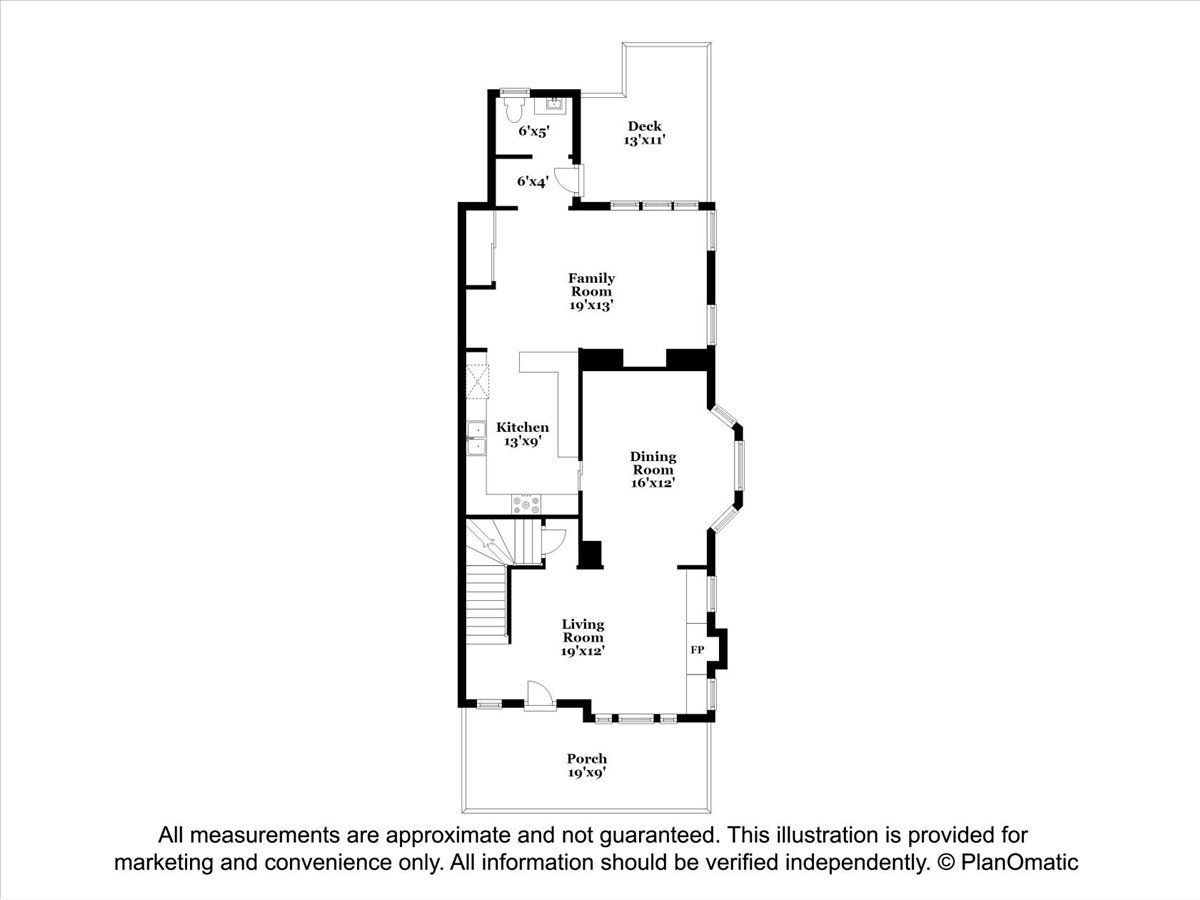
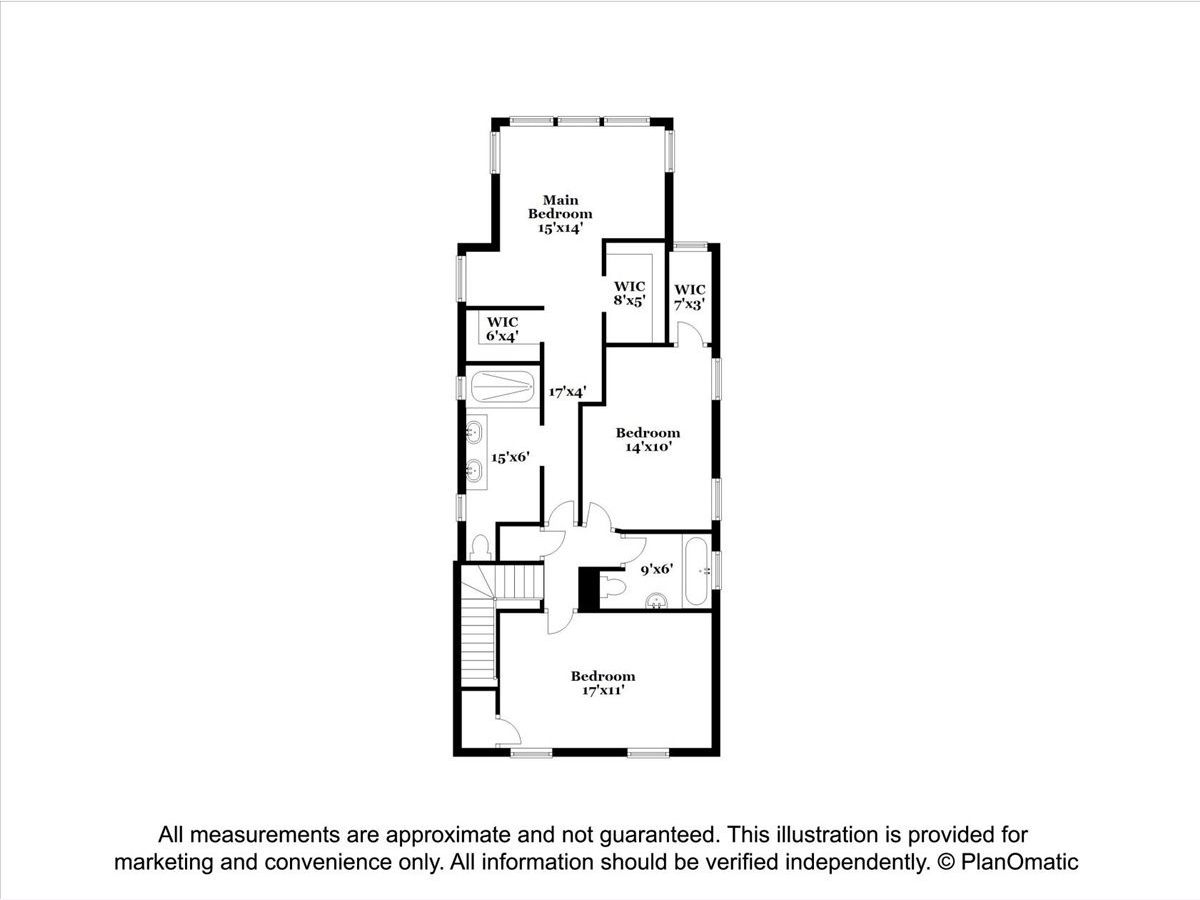
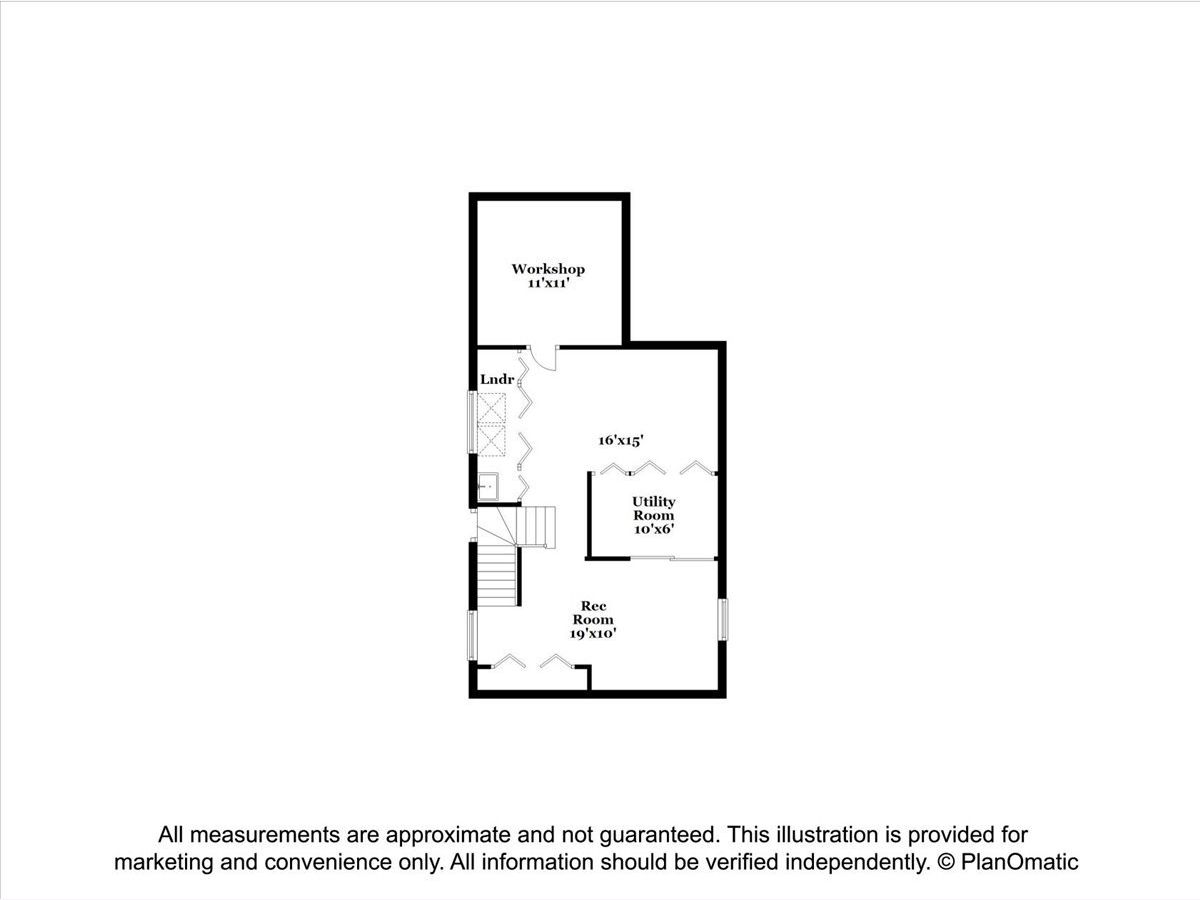
Room Specifics
Total Bedrooms: 3
Bedrooms Above Ground: 3
Bedrooms Below Ground: 0
Dimensions: —
Floor Type: Hardwood
Dimensions: —
Floor Type: Hardwood
Full Bathrooms: 3
Bathroom Amenities: Separate Shower,Double Sink
Bathroom in Basement: 0
Rooms: Foyer,Mud Room,Play Room,Recreation Room
Basement Description: Partially Finished
Other Specifics
| 2 | |
| Concrete Perimeter | |
| — | |
| Deck | |
| — | |
| 30 X 150 | |
| — | |
| Full | |
| Vaulted/Cathedral Ceilings, Hardwood Floors, Walk-In Closet(s) | |
| Range, Microwave, Dishwasher, Refrigerator, Washer, Dryer, Disposal | |
| Not in DB | |
| Curbs, Sidewalks, Street Lights, Street Paved | |
| — | |
| — | |
| Decorative |
Tax History
| Year | Property Taxes |
|---|---|
| 2010 | $9,935 |
| 2022 | $13,034 |
Contact Agent
Nearby Similar Homes
Nearby Sold Comparables
Contact Agent
Listing Provided By
Baird & Warner


