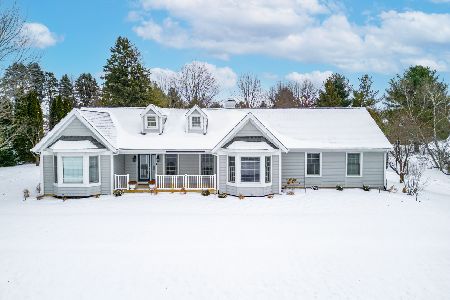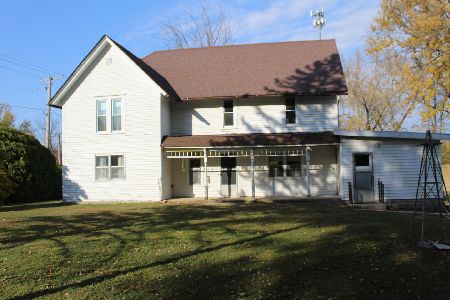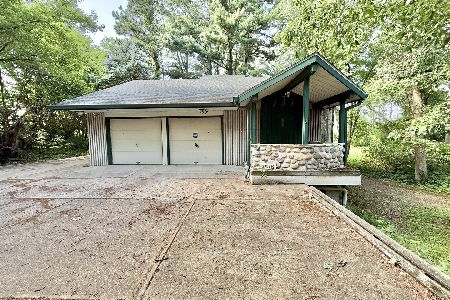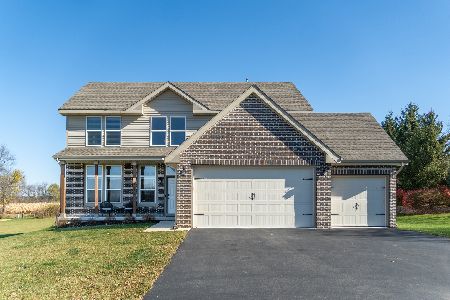10220 Creek Ridge Trail, Belvidere, Illinois 61008
$365,000
|
Sold
|
|
| Status: | Closed |
| Sqft: | 2,532 |
| Cost/Sqft: | $145 |
| Beds: | 4 |
| Baths: | 3 |
| Year Built: | 2020 |
| Property Taxes: | $8,108 |
| Days On Market: | 1479 |
| Lot Size: | 1,33 |
Description
Better than new! This gorgeous great room style ranch home features loads of upgrades & additions. A The covered front porch invites you in. Open concept entry leads you into the dining room w/ new lighting. The kitchen is the heart of this home with custom details on center island, pendant lighting, over & under cabinet lighting, backsplash, pantry shelving & more. Living room w/ cozy gas fireplace & view of huge, fenced yard, 16x14 shed w/ porch, covered 22x19 stamped concrete patio & privacy. Master suite features bath & walk-in closet w/ custom organizers. Smart tech light switches & thermostat. Finished bonus room in lower level could be additional bedroom w/ egress. Rough-in plumbing in LL for bath. Bathrooms have mirrors & upgraded lighting. Main floor laundry w/ custom cabinets & sink. Insulated, heated garage w/ high mount rail garage door & LED low profile lighting. Yard & landscaping are complete w/ inground sprinklers. Perfectly located on 1.3 acres in Boone County w/ quick access to I90 & everything you need. So much to enjoy inside & out...move right in.
Property Specifics
| Single Family | |
| — | |
| — | |
| 2020 | |
| — | |
| — | |
| No | |
| 1.33 |
| Boone | |
| — | |
| — / Not Applicable | |
| — | |
| — | |
| — | |
| 11312220 | |
| 0509326018 |
Nearby Schools
| NAME: | DISTRICT: | DISTANCE: | |
|---|---|---|---|
|
Grade School
Seth Whitman Elementary School |
100 | — | |
|
Middle School
Belvidere Central Middle School |
100 | Not in DB | |
|
High School
Belvidere North High School |
100 | Not in DB | |
Property History
| DATE: | EVENT: | PRICE: | SOURCE: |
|---|---|---|---|
| 31 Mar, 2022 | Sold | $365,000 | MRED MLS |
| 28 Jan, 2022 | Under contract | $368,000 | MRED MLS |
| 27 Jan, 2022 | Listed for sale | $368,000 | MRED MLS |
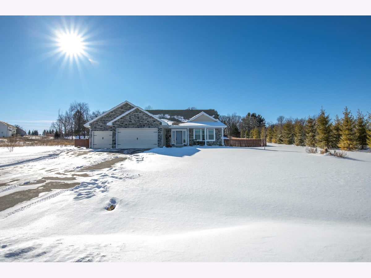
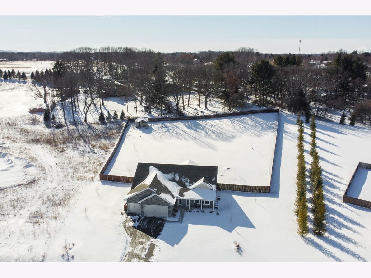
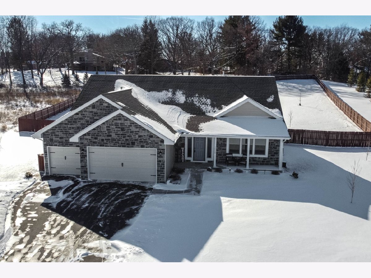
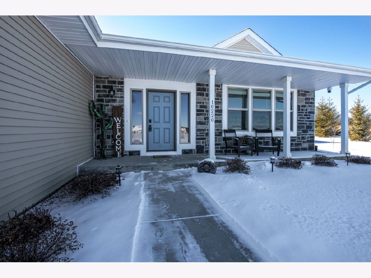
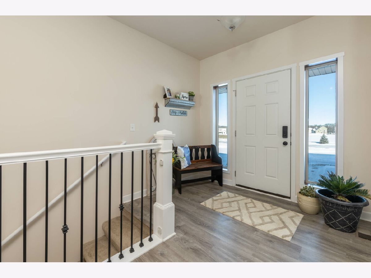
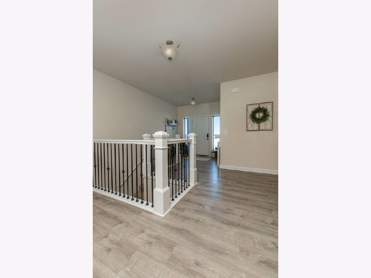
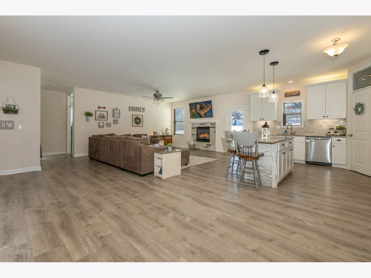
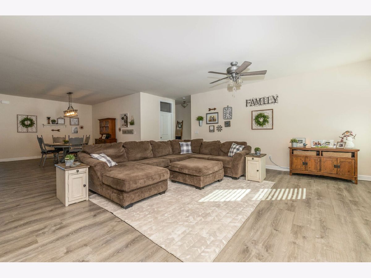
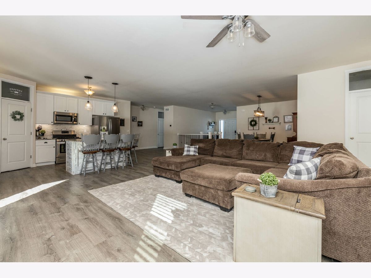
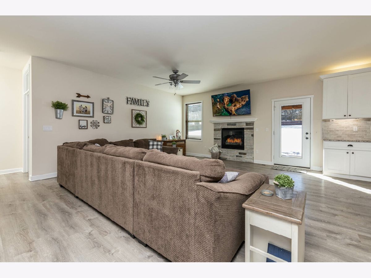
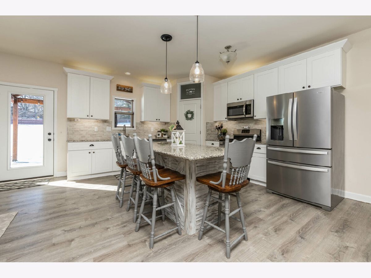
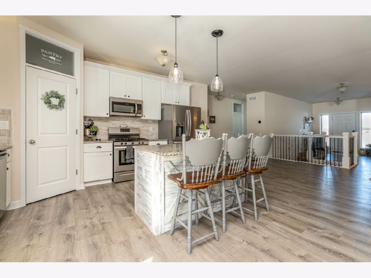
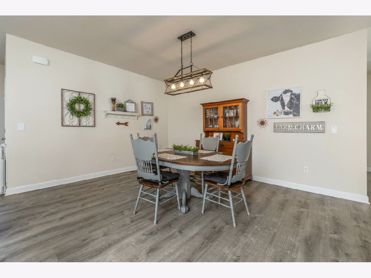
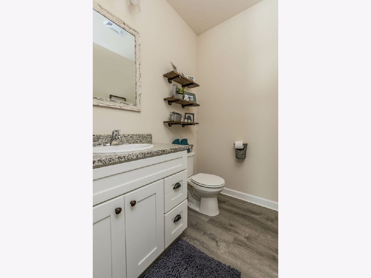
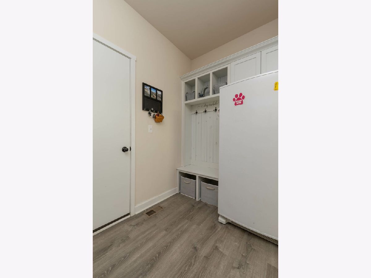
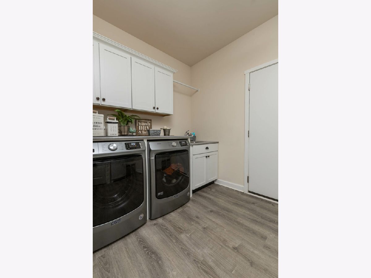
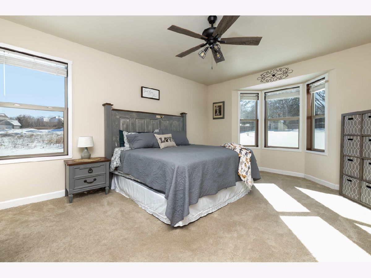
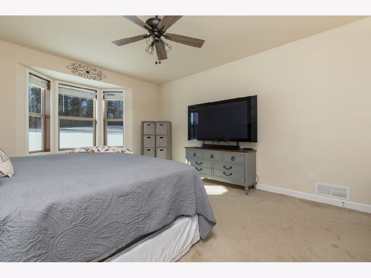
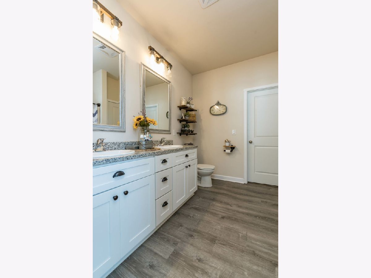
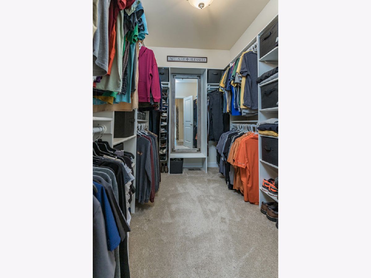
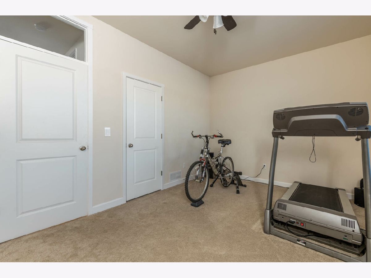
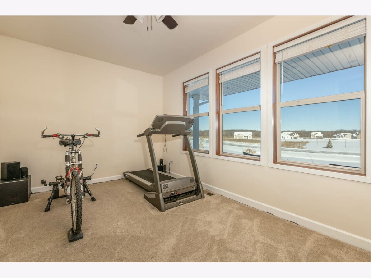
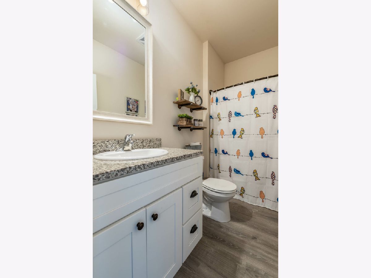
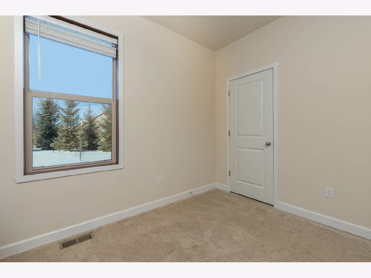
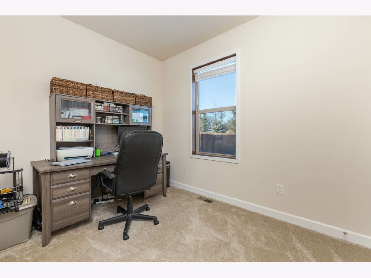
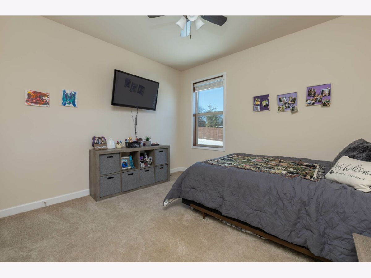
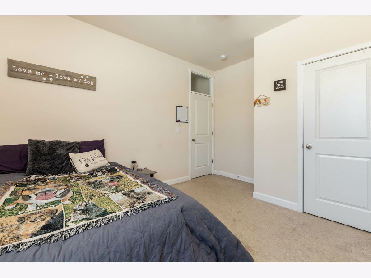
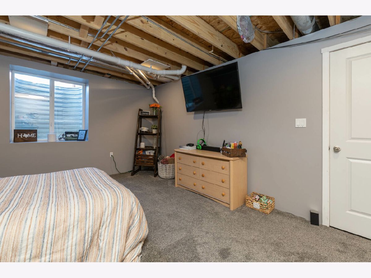
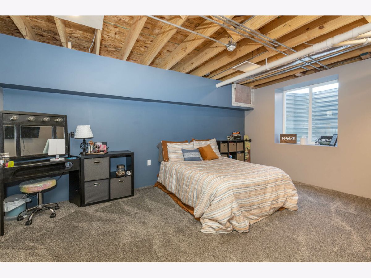
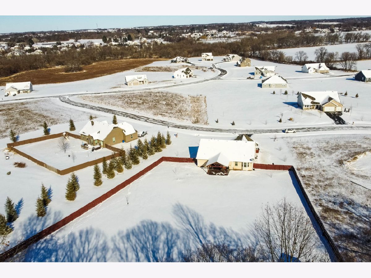
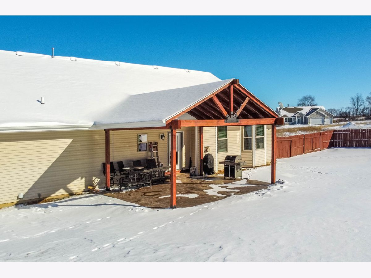
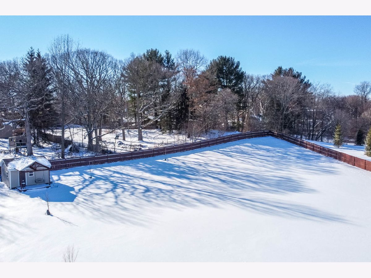
Room Specifics
Total Bedrooms: 4
Bedrooms Above Ground: 4
Bedrooms Below Ground: 0
Dimensions: —
Floor Type: —
Dimensions: —
Floor Type: —
Dimensions: —
Floor Type: —
Full Bathrooms: 3
Bathroom Amenities: —
Bathroom in Basement: 0
Rooms: —
Basement Description: Partially Finished,Egress Window
Other Specifics
| 3 | |
| — | |
| Asphalt | |
| — | |
| — | |
| 107.15X310.42X234X384.72 | |
| — | |
| — | |
| — | |
| — | |
| Not in DB | |
| — | |
| — | |
| — | |
| — |
Tax History
| Year | Property Taxes |
|---|---|
| 2022 | $8,108 |
Contact Agent
Nearby Similar Homes
Nearby Sold Comparables
Contact Agent
Listing Provided By
Dickerson & Nieman Realtors

