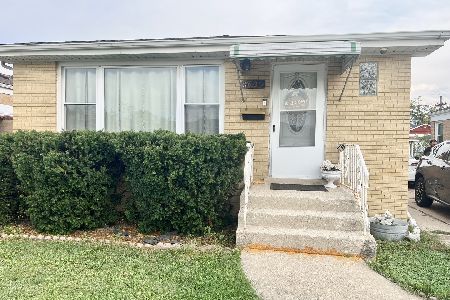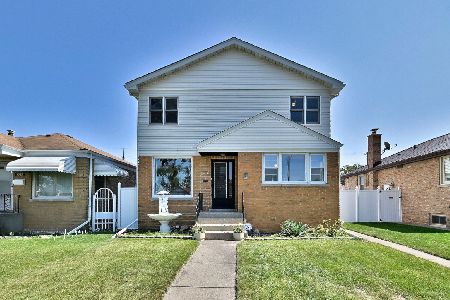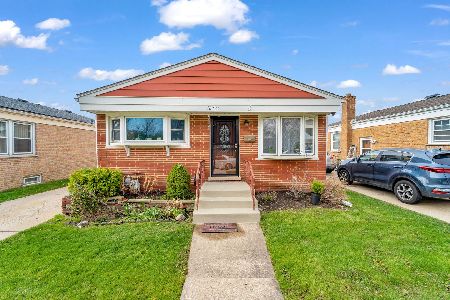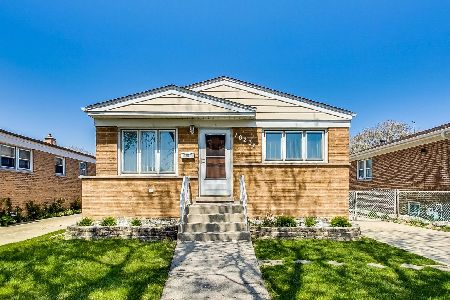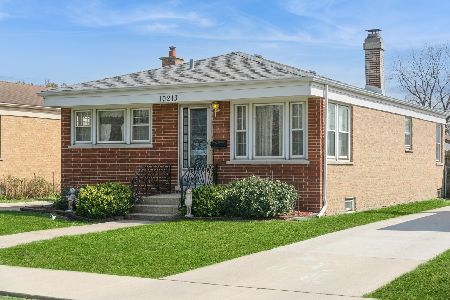10220 Mcnerney Drive, Franklin Park, Illinois 60131
$315,000
|
Sold
|
|
| Status: | Closed |
| Sqft: | 1,090 |
| Cost/Sqft: | $293 |
| Beds: | 3 |
| Baths: | 2 |
| Year Built: | 1959 |
| Property Taxes: | $7,262 |
| Days On Market: | 816 |
| Lot Size: | 0,00 |
Description
Welcome to 10220 McNerney - this spacious property offers 4 bedrooms, 2 baths, and a partially finished basement that provides plenty of storage, and additional living space. The warm and inviting living room greets you with natural light from its front windows, and can be the perfect place for relaxing after a long day, entertaining, or cozy movie nights. Hardwood floors can be found under the carpeting in this room, while it is exposed and showcased in the three nicely sized bedrooms on this main level. Enter the sprawling kitchen with timeless design and decor, that has a dedicated dining area, and plenty of cabinets and counter-space. A great space for all of your meals, and gatherings. Downstairs in the partially finished basement you'll appreciate the additional living space with a full bathroom, large family room, fourth bedroom, and two areas for additional storage and current laundry room. While this home can meet all of your living needs inside, it also offers a wonderfully landscaped backyard surrounded by low-to-no maintenance fencing, and a side drive with double gates to the 2 car garage. Schedule your appointment to view today! Close to O'Hare, and major highways. Home is sold in "as is" condition.
Property Specifics
| Single Family | |
| — | |
| — | |
| 1959 | |
| — | |
| — | |
| No | |
| — |
| Cook | |
| — | |
| — / Not Applicable | |
| — | |
| — | |
| — | |
| 11912777 | |
| 12211100250000 |
Nearby Schools
| NAME: | DISTRICT: | DISTANCE: | |
|---|---|---|---|
|
High School
East Leyden High School |
212 | Not in DB | |
Property History
| DATE: | EVENT: | PRICE: | SOURCE: |
|---|---|---|---|
| 15 Dec, 2023 | Sold | $315,000 | MRED MLS |
| 10 Nov, 2023 | Under contract | $319,900 | MRED MLS |
| 26 Oct, 2023 | Listed for sale | $319,900 | MRED MLS |
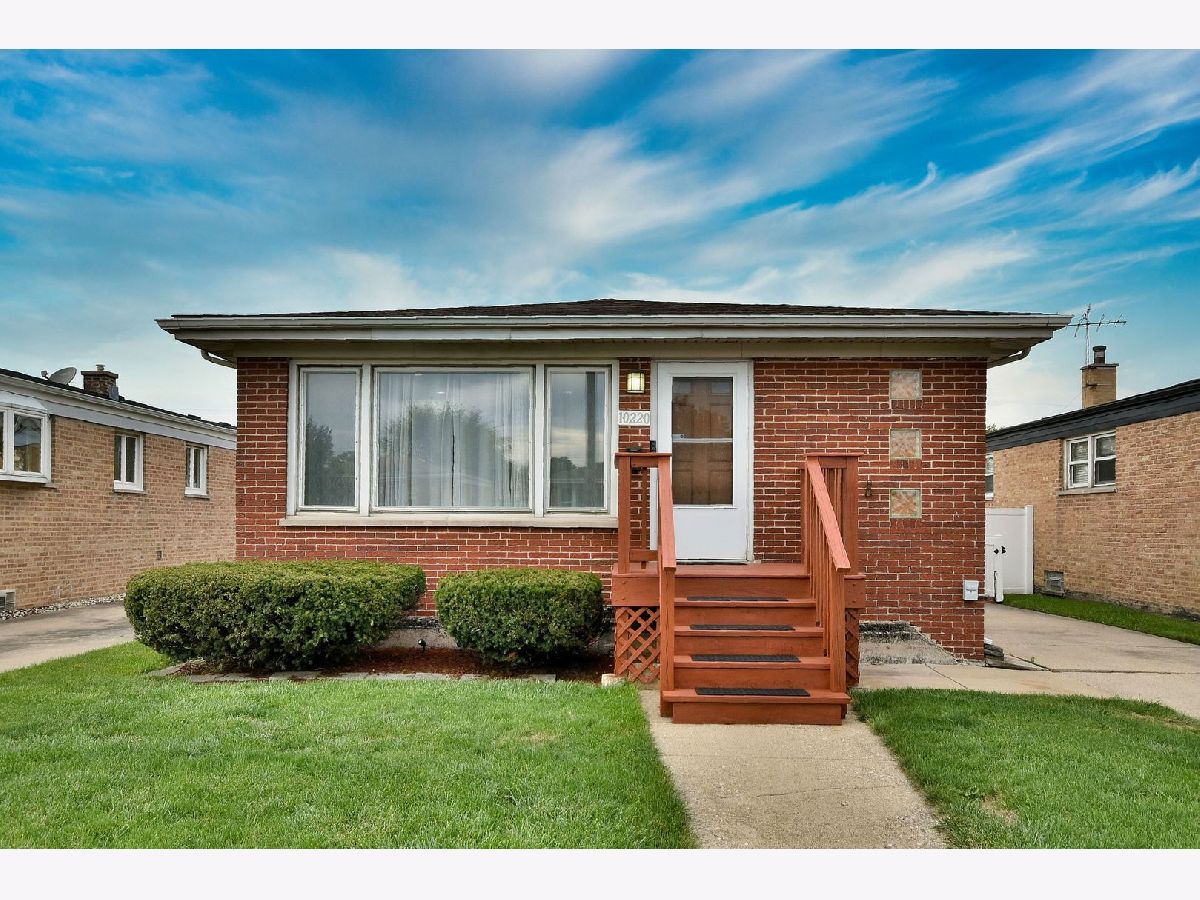

















Room Specifics
Total Bedrooms: 4
Bedrooms Above Ground: 3
Bedrooms Below Ground: 1
Dimensions: —
Floor Type: —
Dimensions: —
Floor Type: —
Dimensions: —
Floor Type: —
Full Bathrooms: 2
Bathroom Amenities: —
Bathroom in Basement: 1
Rooms: —
Basement Description: Finished
Other Specifics
| 2 | |
| — | |
| Concrete | |
| — | |
| — | |
| 40 X 135 | |
| — | |
| — | |
| — | |
| — | |
| Not in DB | |
| — | |
| — | |
| — | |
| — |
Tax History
| Year | Property Taxes |
|---|---|
| 2023 | $7,262 |
Contact Agent
Nearby Similar Homes
Nearby Sold Comparables
Contact Agent
Listing Provided By
Coldwell Banker Realty

