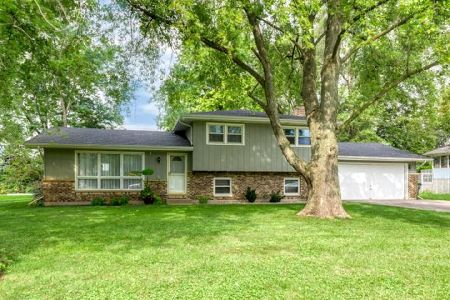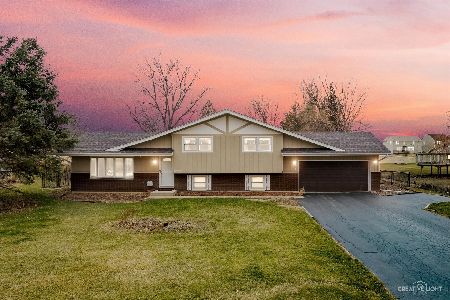10220 Sunridge Drive, Naperville, Illinois 60564
$330,000
|
Sold
|
|
| Status: | Closed |
| Sqft: | 2,150 |
| Cost/Sqft: | $151 |
| Beds: | 4 |
| Baths: | 3 |
| Year Built: | 1973 |
| Property Taxes: | $5,041 |
| Days On Market: | 2139 |
| Lot Size: | 0,44 |
Description
OFFER DEADLINE SUNDAY, MARCH 15, 2020 at 10pm. COMPLETELY REHABBED! Naperville 204 schools! East Facing allows for backyard sunsets! The 4 BR, 3 BA with 2 car garage sits on 1/2 an acre in Pheasant Ridge. ALL NEW PAINT. ALL NEW FLOORING. NEW KITCHEN. NEW BATHS. The home features a kitchen with new cabinetry, granite counters, SS. appliances, wine fridge, wine/coffee bar, glass tile back-splash, and recessed lighting. Two great family rooms with water resistant wood flooring. The lower level family room has a beautiful fireplace and large 25x18 party space. All four bedrooms on main level. Full, private master bath. This established neighborhood is quiet and private. It features large home sites and mature trees on deep lots. Located off of 103rd near 248th. Yard backs to Ashwood Pointe's bike trail and pond and is 1 block from Danielle-Joy Peterson Elementary School.
Property Specifics
| Single Family | |
| — | |
| Bi-Level | |
| 1973 | |
| Partial | |
| — | |
| No | |
| 0.44 |
| Will | |
| — | |
| — / Not Applicable | |
| None | |
| Private Well | |
| Septic-Private | |
| 10664683 | |
| 0701084010130000 |
Nearby Schools
| NAME: | DISTRICT: | DISTANCE: | |
|---|---|---|---|
|
Grade School
Peterson Elementary School |
204 | — | |
|
Middle School
Scullen Middle School |
204 | Not in DB | |
|
High School
Waubonsie Valley High School |
204 | Not in DB | |
Property History
| DATE: | EVENT: | PRICE: | SOURCE: |
|---|---|---|---|
| 4 Dec, 2018 | Sold | $190,525 | MRED MLS |
| 14 Nov, 2018 | Under contract | $190,000 | MRED MLS |
| 5 Oct, 2018 | Listed for sale | $190,000 | MRED MLS |
| 24 Apr, 2020 | Sold | $330,000 | MRED MLS |
| 16 Mar, 2020 | Under contract | $325,000 | MRED MLS |
| 12 Mar, 2020 | Listed for sale | $325,000 | MRED MLS |


















Room Specifics
Total Bedrooms: 4
Bedrooms Above Ground: 4
Bedrooms Below Ground: 0
Dimensions: —
Floor Type: Carpet
Dimensions: —
Floor Type: Carpet
Dimensions: —
Floor Type: Carpet
Full Bathrooms: 3
Bathroom Amenities: —
Bathroom in Basement: 1
Rooms: No additional rooms
Basement Description: Finished
Other Specifics
| 2 | |
| Concrete Perimeter | |
| Asphalt | |
| Deck | |
| Park Adjacent,Pond(s),Mature Trees | |
| 100X200 | |
| — | |
| Full | |
| Wood Laminate Floors, First Floor Bedroom, First Floor Full Bath | |
| Range, Microwave, Dishwasher, Refrigerator, Disposal, Stainless Steel Appliance(s), Wine Refrigerator | |
| Not in DB | |
| Street Paved | |
| — | |
| — | |
| — |
Tax History
| Year | Property Taxes |
|---|---|
| 2018 | $4,539 |
| 2020 | $5,041 |
Contact Agent
Nearby Similar Homes
Nearby Sold Comparables
Contact Agent
Listing Provided By
john greene, Realtor









