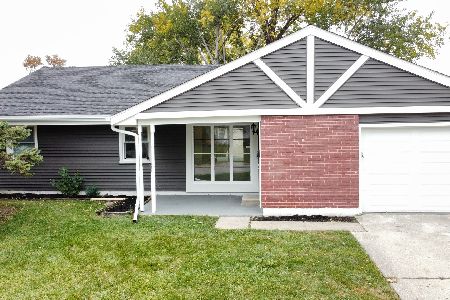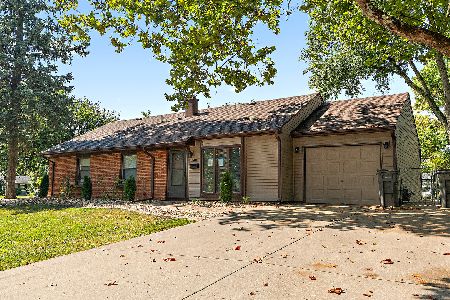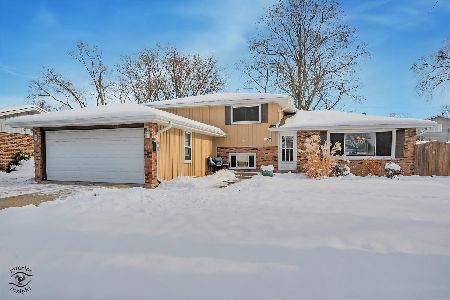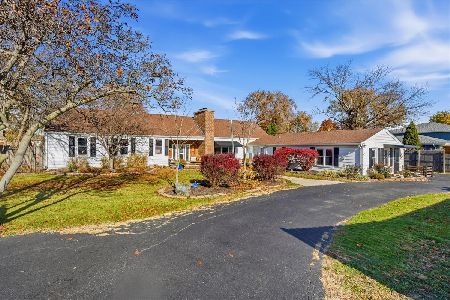10221 151st Street, Orland Park, Illinois 60462
$222,000
|
Sold
|
|
| Status: | Closed |
| Sqft: | 1,305 |
| Cost/Sqft: | $176 |
| Beds: | 3 |
| Baths: | 2 |
| Year Built: | 1960 |
| Property Taxes: | $2,663 |
| Days On Market: | 1479 |
| Lot Size: | 0,21 |
Description
Nice 3 bedroom 2 full bath ranch home.With a eat in kitchen,separate dining room and a nice size living room. This home also has a nice size laundry room with an attached 1 car garage.The most recent items in home are new roof ,new c/a and furnace,new built in stove.This home has a nice size eat in kitchen also.With a little tlc you can make this your forever home.A nice size yard in back also with a huge shed for extra storage.Come view this home they sell very quickly in this pocket of Orland Park.Close to shopping,stores,train.
Property Specifics
| Single Family | |
| — | |
| Ranch | |
| 1960 | |
| None | |
| — | |
| No | |
| 0.21 |
| Cook | |
| — | |
| 0 / Not Applicable | |
| None | |
| Lake Michigan | |
| Public Sewer | |
| 11277440 | |
| 27161040070000 |
Property History
| DATE: | EVENT: | PRICE: | SOURCE: |
|---|---|---|---|
| 22 Feb, 2013 | Sold | $130,000 | MRED MLS |
| 19 Jan, 2013 | Under contract | $130,000 | MRED MLS |
| 18 Jan, 2013 | Listed for sale | $130,000 | MRED MLS |
| 29 Dec, 2021 | Sold | $222,000 | MRED MLS |
| 1 Dec, 2021 | Under contract | $229,900 | MRED MLS |
| 28 Nov, 2021 | Listed for sale | $229,900 | MRED MLS |


















Room Specifics
Total Bedrooms: 3
Bedrooms Above Ground: 3
Bedrooms Below Ground: 0
Dimensions: —
Floor Type: Carpet
Dimensions: —
Floor Type: Carpet
Full Bathrooms: 2
Bathroom Amenities: —
Bathroom in Basement: 0
Rooms: No additional rooms
Basement Description: None
Other Specifics
| 1 | |
| Concrete Perimeter | |
| Asphalt | |
| Patio | |
| Wooded | |
| 70 X 126 | |
| Unfinished | |
| Full | |
| First Floor Bedroom, First Floor Laundry, First Floor Full Bath | |
| Range, Refrigerator | |
| Not in DB | |
| — | |
| — | |
| — | |
| — |
Tax History
| Year | Property Taxes |
|---|---|
| 2013 | $1,162 |
| 2021 | $2,663 |
Contact Agent
Nearby Similar Homes
Nearby Sold Comparables
Contact Agent
Listing Provided By
Village Realty, Inc.










