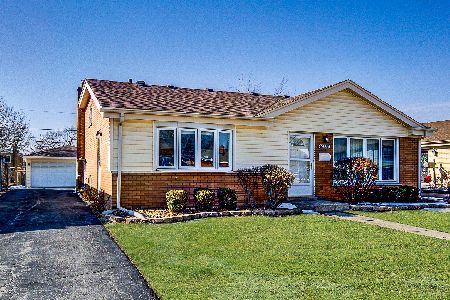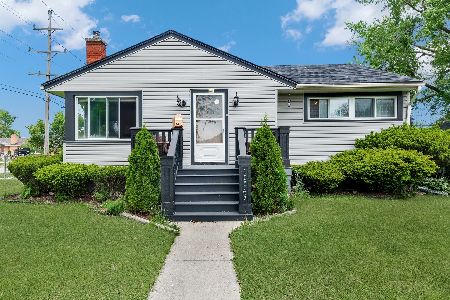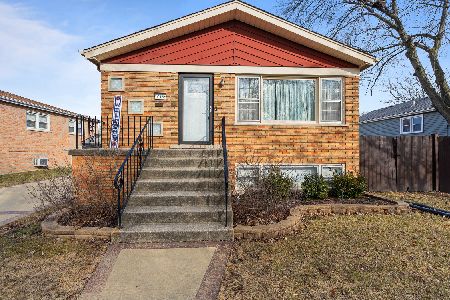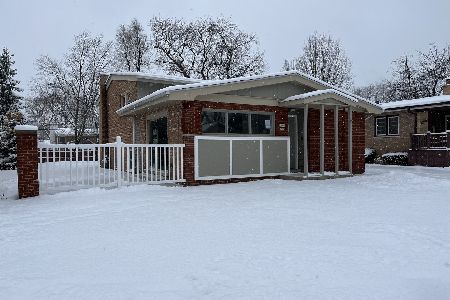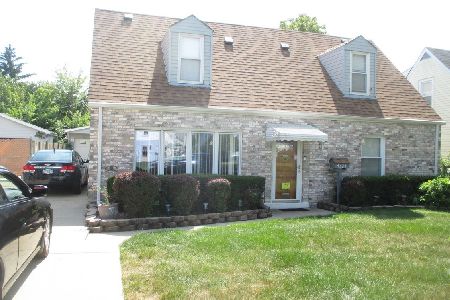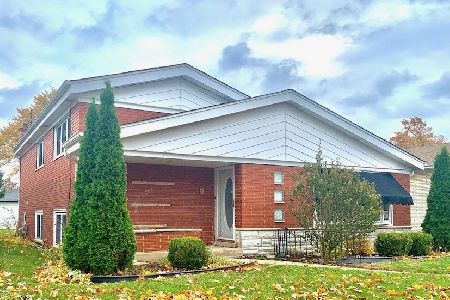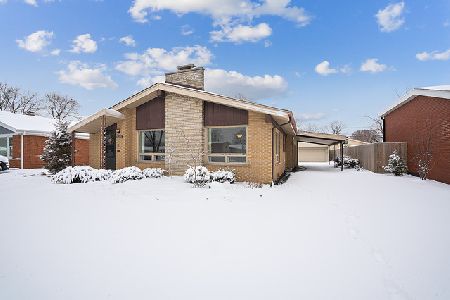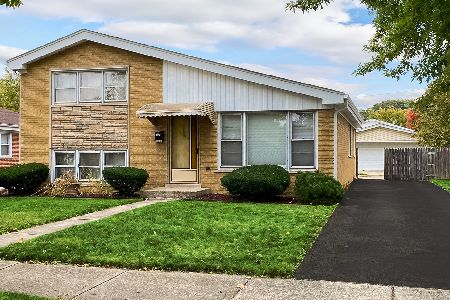10221 Kilbourn Avenue, Oak Lawn, Illinois 60453
$183,000
|
Sold
|
|
| Status: | Closed |
| Sqft: | 1,370 |
| Cost/Sqft: | $131 |
| Beds: | 3 |
| Baths: | 1 |
| Year Built: | 1961 |
| Property Taxes: | $5,458 |
| Days On Market: | 3634 |
| Lot Size: | 0,16 |
Description
BEAUTIFULLY UPDATED home w/plenty of great "NEWS" - FURNACE & AC 2013, HWH 2012, KITCHEN 2013 (Maple cabinets w/java stain, Quartz counters, glass backsplash, SS appls, ceramic flr), BATH 2015 (refinished tub and NEW bath surround w/lifetime warranty, NEW VANITY). Gorgeous living/dining room w/HARDWOOD FLOORS, LOADS OF WINDOWS, VAULTED CEILING & stunning SEE THRU FPLC to enjoy whether dining or relaxing in the LR. GREAT SUNROOM w/its own heat so it can be used year round. Oversized 2.5 CAR GARAGE PLUS CARPORT W/EXTRA STORAGE & work area for tinkering. Lovely neighborhood w/nearby shopping, park, transportation & interstate. Seller has added insulation to attic & crawl for lower utilities. A true GEM in the heart of Oak Lawn.
Property Specifics
| Single Family | |
| — | |
| Ranch | |
| 1961 | |
| None | |
| — | |
| No | |
| 0.16 |
| Cook | |
| — | |
| 0 / Not Applicable | |
| None | |
| Lake Michigan,Public | |
| Public Sewer | |
| 09170925 | |
| 24103180060000 |
Nearby Schools
| NAME: | DISTRICT: | DISTANCE: | |
|---|---|---|---|
|
Grade School
J M Hannum Elementary School |
123 | — | |
|
Middle School
Oak Lawn-hometown Middle School |
123 | Not in DB | |
|
High School
H L Richards High School (campus |
218 | Not in DB | |
Property History
| DATE: | EVENT: | PRICE: | SOURCE: |
|---|---|---|---|
| 17 Dec, 2012 | Sold | $149,000 | MRED MLS |
| 17 Oct, 2012 | Under contract | $149,900 | MRED MLS |
| 10 Oct, 2012 | Listed for sale | $149,900 | MRED MLS |
| 26 May, 2016 | Sold | $183,000 | MRED MLS |
| 22 Mar, 2016 | Under contract | $179,900 | MRED MLS |
| 20 Mar, 2016 | Listed for sale | $179,900 | MRED MLS |
| 15 Mar, 2021 | Sold | $239,000 | MRED MLS |
| 3 Feb, 2021 | Under contract | $229,000 | MRED MLS |
| 27 Jan, 2021 | Listed for sale | $229,000 | MRED MLS |
Room Specifics
Total Bedrooms: 3
Bedrooms Above Ground: 3
Bedrooms Below Ground: 0
Dimensions: —
Floor Type: Hardwood
Dimensions: —
Floor Type: Hardwood
Full Bathrooms: 1
Bathroom Amenities: —
Bathroom in Basement: 0
Rooms: Sun Room
Basement Description: Crawl
Other Specifics
| 2 | |
| — | |
| Asphalt,Side Drive | |
| Storms/Screens | |
| — | |
| 55 X 129 | |
| — | |
| None | |
| Vaulted/Cathedral Ceilings, Skylight(s), Hardwood Floors, First Floor Bedroom, First Floor Laundry, First Floor Full Bath | |
| Range, Microwave, Dishwasher, Refrigerator, Washer, Dryer, Stainless Steel Appliance(s) | |
| Not in DB | |
| Sidewalks, Street Lights, Street Paved | |
| — | |
| — | |
| Gas Log |
Tax History
| Year | Property Taxes |
|---|---|
| 2012 | $5,110 |
| 2016 | $5,458 |
| 2021 | $6,337 |
Contact Agent
Nearby Similar Homes
Nearby Sold Comparables
Contact Agent
Listing Provided By
RE/MAX Synergy

