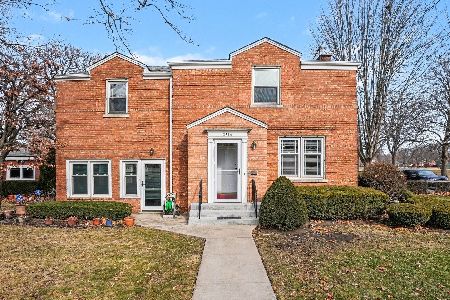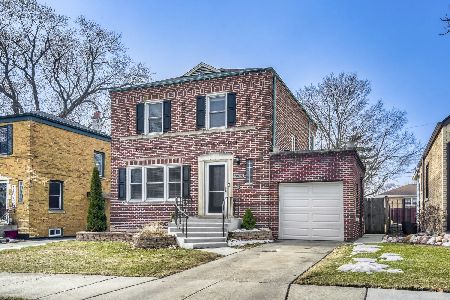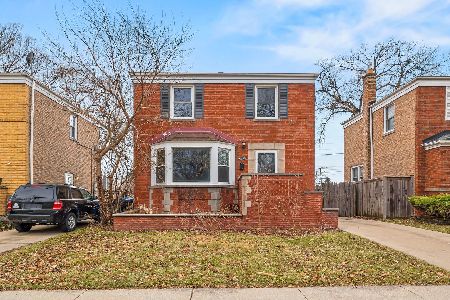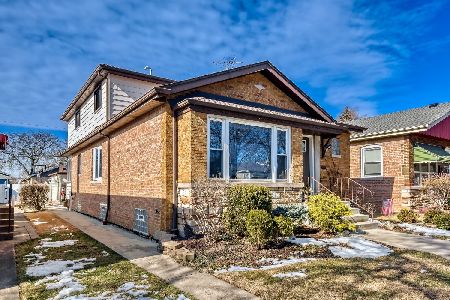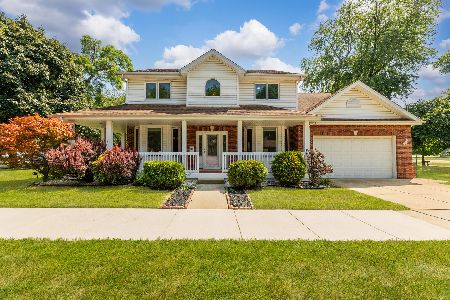10226 Artesian Avenue, Beverly, Chicago, Illinois 60655
$369,900
|
Sold
|
|
| Status: | Closed |
| Sqft: | 1,912 |
| Cost/Sqft: | $193 |
| Beds: | 3 |
| Baths: | 3 |
| Year Built: | 1951 |
| Property Taxes: | $6,117 |
| Days On Market: | 1512 |
| Lot Size: | 0,12 |
Description
Looks are deceiving in this one of a kind West Beverly Cape Cod. From its unique lannon stone facade to its two-story family room and master suite addition in back, you will be wowed by all this home has to offer - 3 bedrooms/3 full baths, hardwood floors throughout, 2 wood-burning fireplaces, updated kitchen with maple cabinets, new stainless steel appliances, quartz countertops and breakfast bar plus a bright, main level family room with 2-story vaulted ceilings. The upper level features a floor through master suite with separate sitting area, his/hers walk-in closets and large master bath with soaking tub and separate shower. Enjoy your morning coffee and evening sunsets on your private balcony overlooking the park. The lower level offers additional living space with a large rec room, flex space for home office/workout area/4th bedroom plus a full bath. This home backs up to Beverly Park with direct access to tennis courts and paths right outside your back yard. Recent updates include new 6-foot cedar fence, paver patio, new washer/dryer, new kitchen appliances, new tankless water heater. Short distance to both private and public schools - in Sutherland school district. This one is a must see before it's gone.
Property Specifics
| Single Family | |
| — | |
| Cape Cod | |
| 1951 | |
| Full | |
| — | |
| No | |
| 0.12 |
| Cook | |
| — | |
| — / Not Applicable | |
| None | |
| Lake Michigan,Public | |
| Public Sewer | |
| 11300946 | |
| 24124370190000 |
Nearby Schools
| NAME: | DISTRICT: | DISTANCE: | |
|---|---|---|---|
|
Grade School
Sutherland Elementary School |
299 | — | |
Property History
| DATE: | EVENT: | PRICE: | SOURCE: |
|---|---|---|---|
| 11 Feb, 2022 | Sold | $369,900 | MRED MLS |
| 13 Jan, 2022 | Under contract | $369,900 | MRED MLS |
| 8 Jan, 2022 | Listed for sale | $369,900 | MRED MLS |
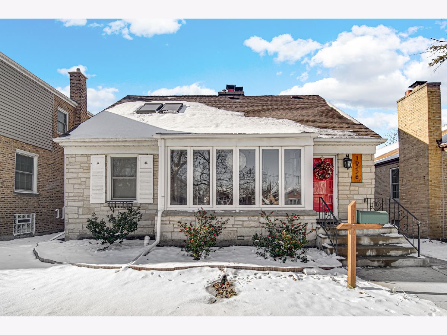
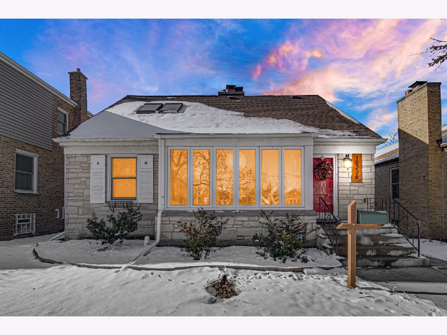
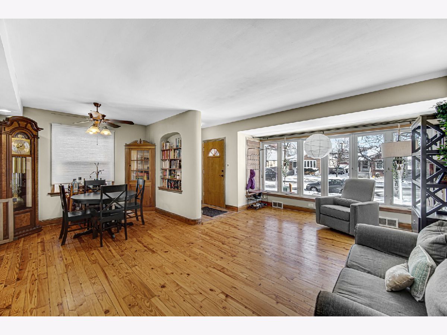
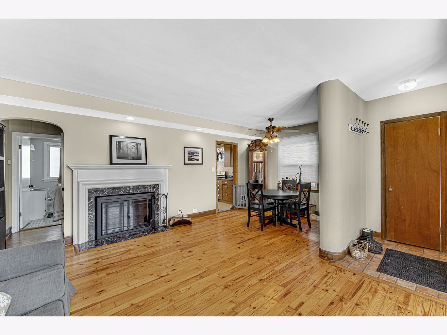
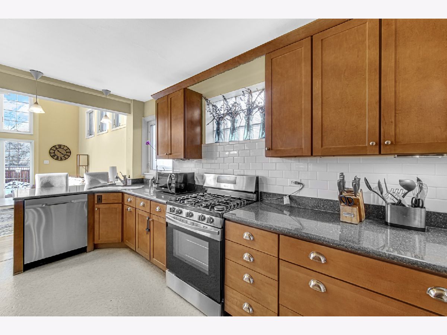
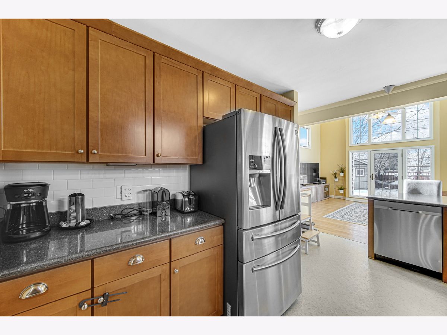
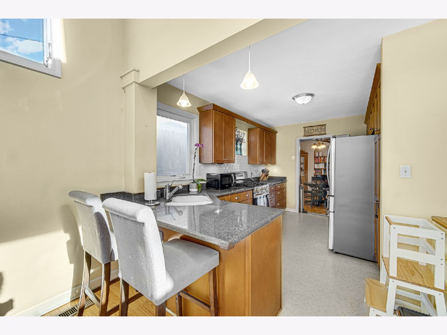
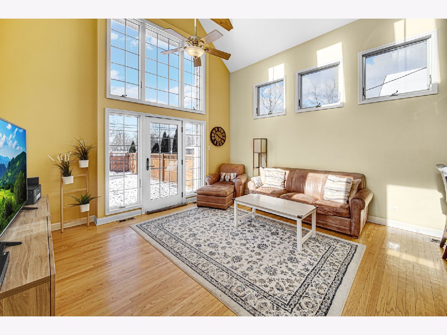
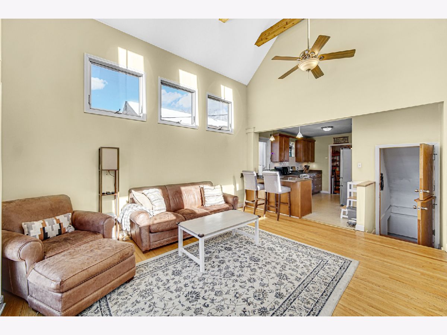
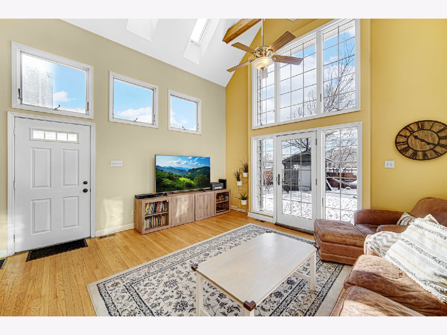
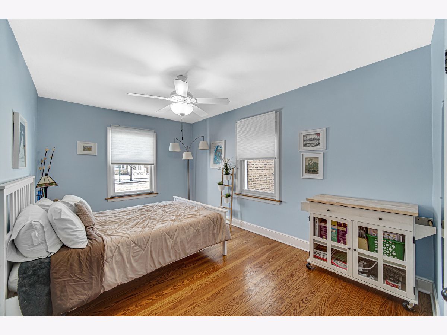
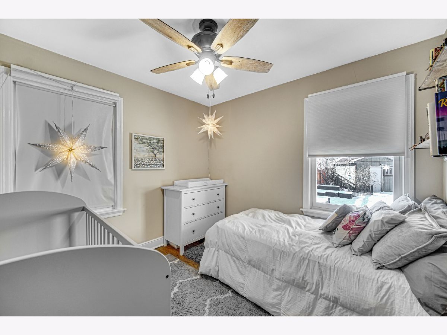
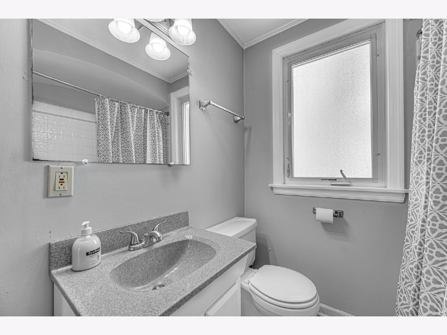
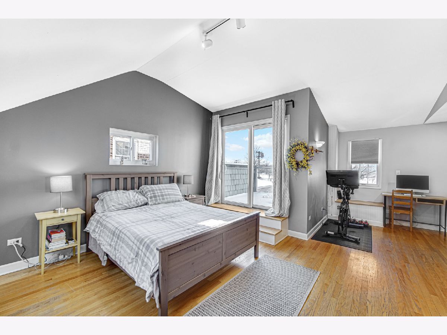
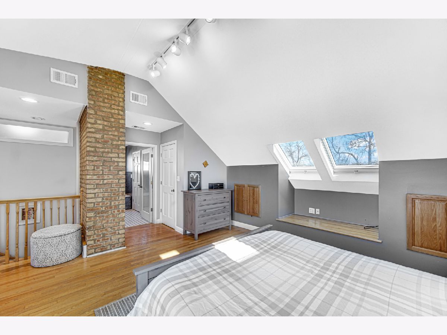
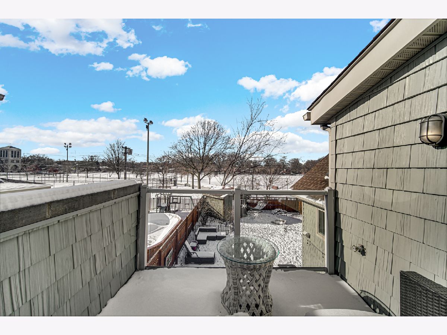
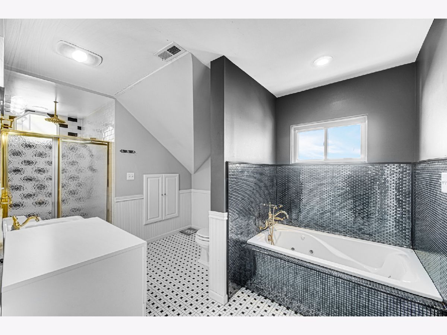
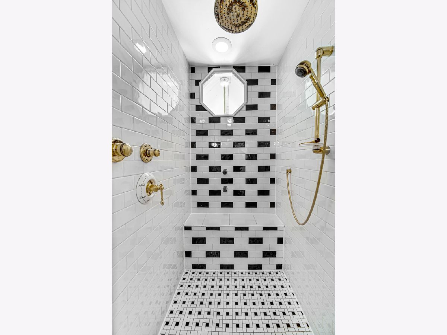
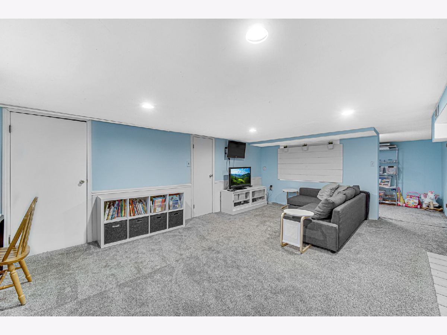
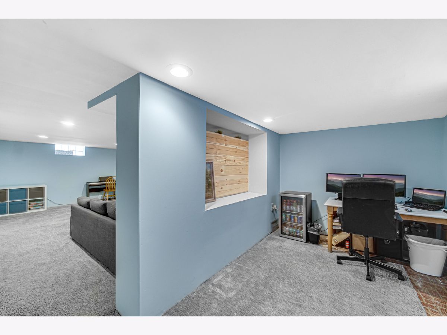
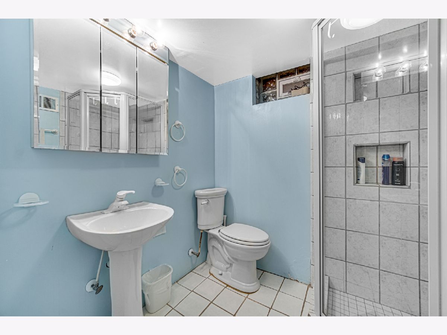
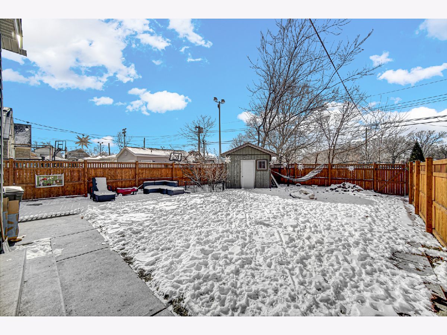
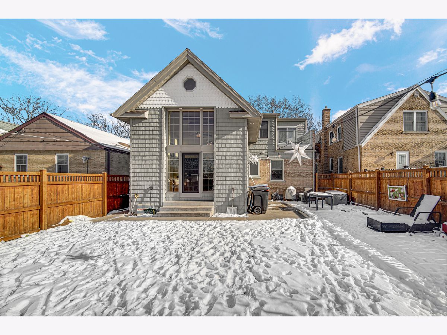
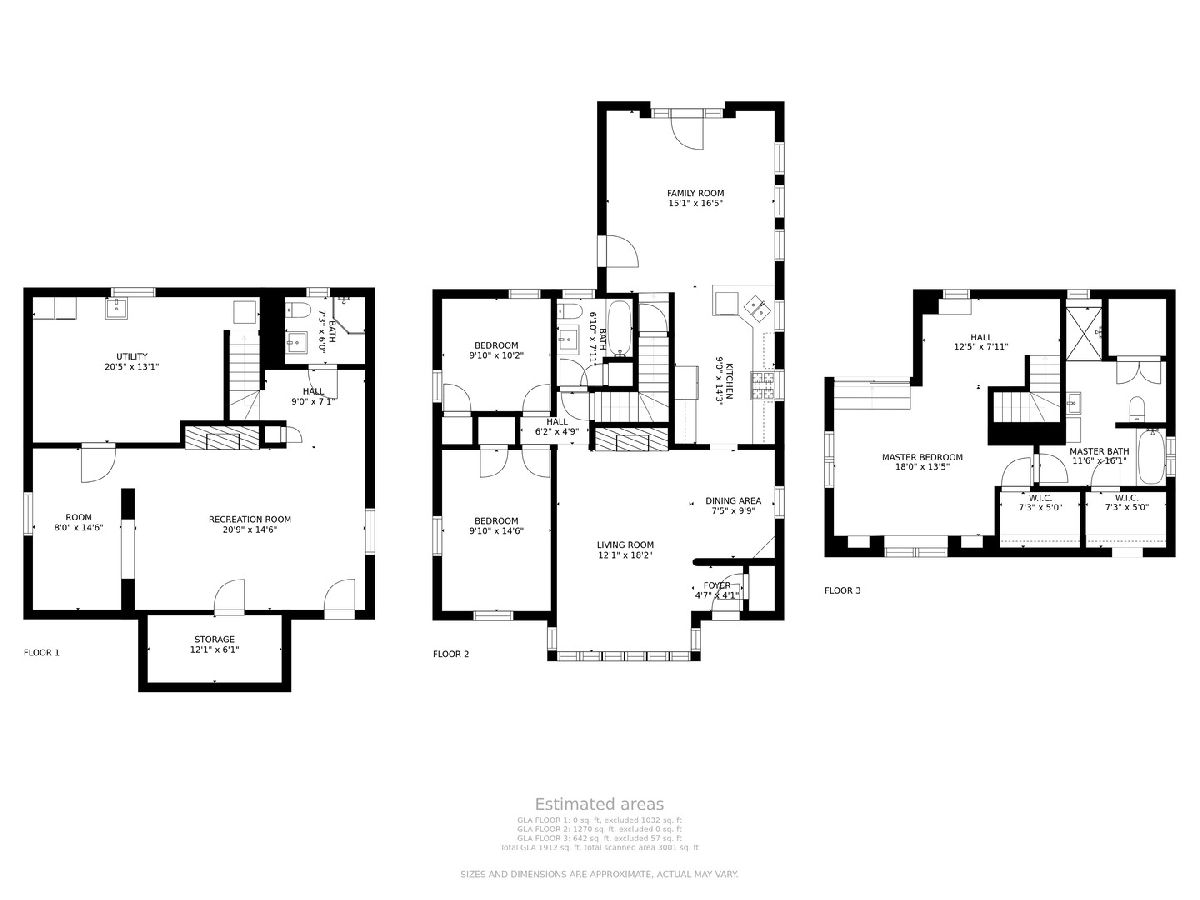
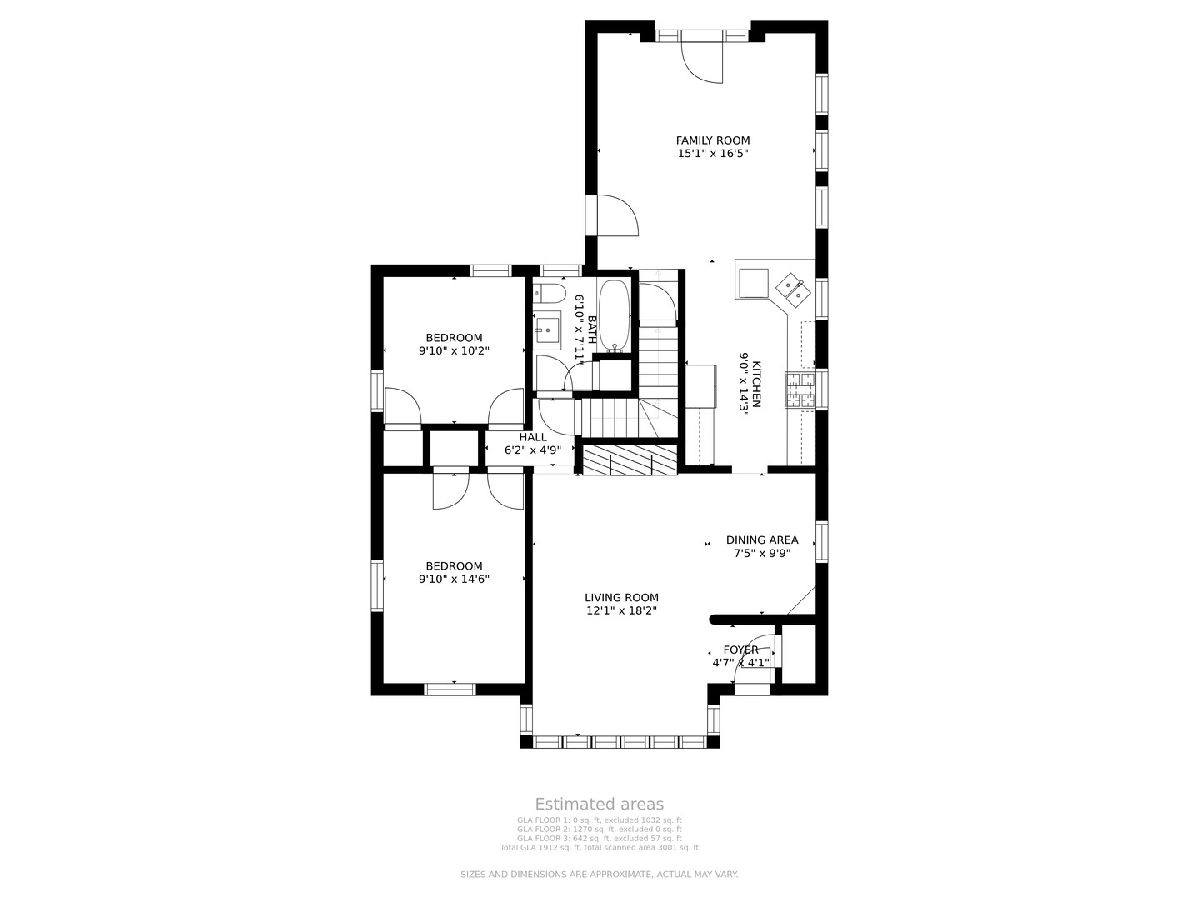
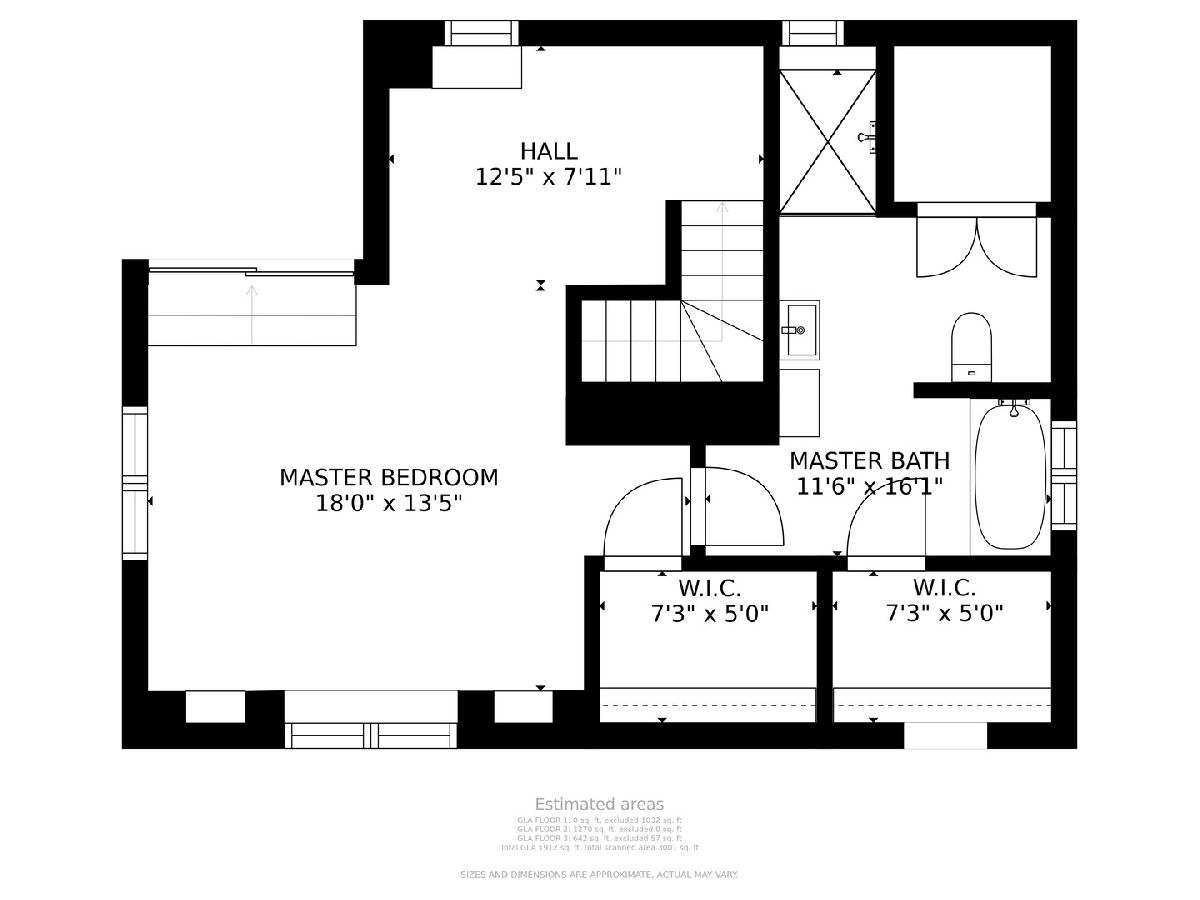
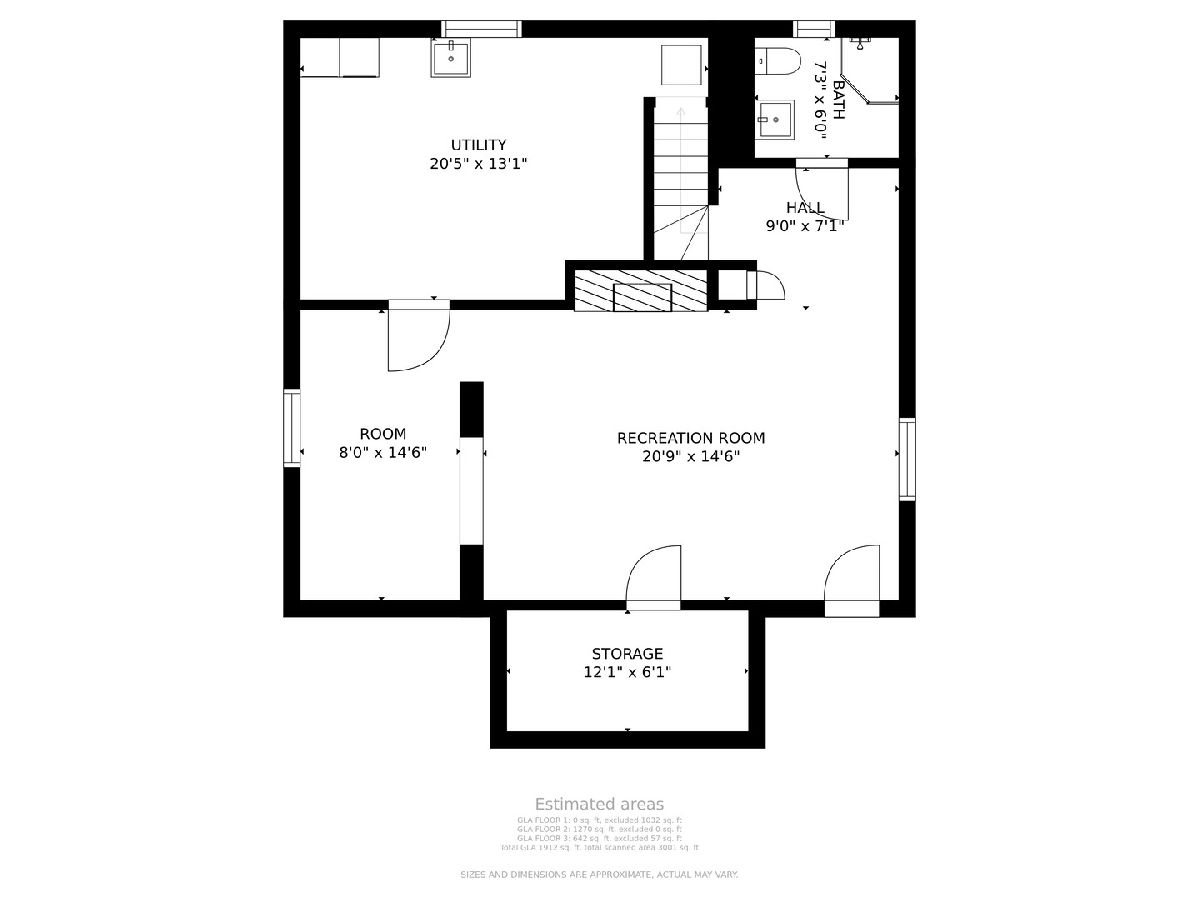
Room Specifics
Total Bedrooms: 3
Bedrooms Above Ground: 3
Bedrooms Below Ground: 0
Dimensions: —
Floor Type: Hardwood
Dimensions: —
Floor Type: Hardwood
Full Bathrooms: 3
Bathroom Amenities: Whirlpool,Separate Shower,Full Body Spray Shower
Bathroom in Basement: 1
Rooms: Office,Recreation Room,Sitting Room
Basement Description: Partially Finished
Other Specifics
| — | |
| Concrete Perimeter | |
| — | |
| Balcony, Patio, Brick Paver Patio | |
| Fenced Yard,Park Adjacent | |
| 40 X 125 | |
| — | |
| Full | |
| Vaulted/Cathedral Ceilings, Skylight(s), Hardwood Floors, First Floor Bedroom, First Floor Full Bath, Built-in Features, Walk-In Closet(s) | |
| Range, Microwave, Dishwasher, Refrigerator, Washer, Dryer, Disposal, Stainless Steel Appliance(s) | |
| Not in DB | |
| Park, Tennis Court(s) | |
| — | |
| — | |
| Wood Burning |
Tax History
| Year | Property Taxes |
|---|---|
| 2022 | $6,117 |
Contact Agent
Nearby Similar Homes
Nearby Sold Comparables
Contact Agent
Listing Provided By
Berkshire Hathaway HomeServices Chicago

