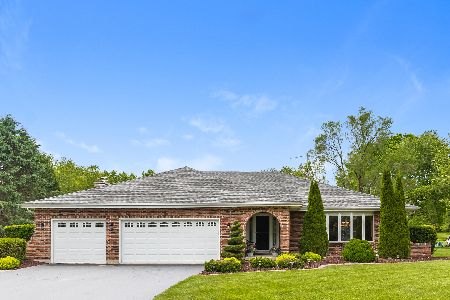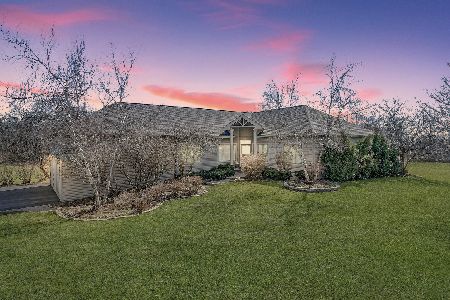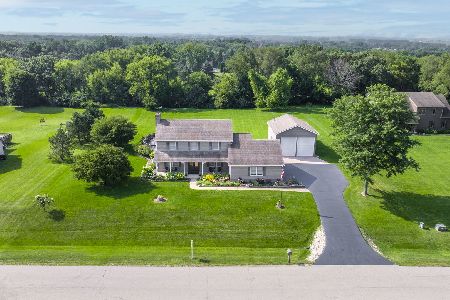10229 Ridge Lane, Marengo, Illinois 60152
$355,350
|
Sold
|
|
| Status: | Closed |
| Sqft: | 3,571 |
| Cost/Sqft: | $104 |
| Beds: | 3 |
| Baths: | 3 |
| Year Built: | 1996 |
| Property Taxes: | $9,030 |
| Days On Market: | 2522 |
| Lot Size: | 2,09 |
Description
Are you looking for an Amazing Ranch home on almost 3 Acres? This beautiful home is ready for you with fresh paint, refinished cherry hardwood throughout 1st floor, eat-in kitchen with granite, updated stainless appliances, vaulted great room with fireplace, formal dining room, spacious Master Suite, & remodeled baths. Newer roof and furnace. The Finished basement has a huge rec room, bedroom and office. Professionally landscaped pool area with 16x34 in-ground pool, hot tub and deck, 4 season room, great lot w/ mature trees, Huge 4 car tandem garage plus a great garden and shed. All this on 2.79 Acres.
Property Specifics
| Single Family | |
| — | |
| Ranch | |
| 1996 | |
| Full | |
| — | |
| No | |
| 2.09 |
| Mc Henry | |
| Harmony Hills | |
| 0 / Not Applicable | |
| None | |
| Private Well | |
| Septic-Private | |
| 10304159 | |
| 1729151006 |
Nearby Schools
| NAME: | DISTRICT: | DISTANCE: | |
|---|---|---|---|
|
Grade School
Riley Comm Cons School |
18 | — | |
|
Middle School
Riley Comm Cons School |
18 | Not in DB | |
|
High School
Marengo High School |
154 | Not in DB | |
Property History
| DATE: | EVENT: | PRICE: | SOURCE: |
|---|---|---|---|
| 30 Oct, 2013 | Sold | $347,500 | MRED MLS |
| 22 Aug, 2013 | Under contract | $364,250 | MRED MLS |
| — | Last price change | $364,500 | MRED MLS |
| 11 May, 2013 | Listed for sale | $365,000 | MRED MLS |
| 7 Jun, 2019 | Sold | $355,350 | MRED MLS |
| 5 May, 2019 | Under contract | $369,900 | MRED MLS |
| — | Last price change | $374,900 | MRED MLS |
| 8 Mar, 2019 | Listed for sale | $374,900 | MRED MLS |
Room Specifics
Total Bedrooms: 4
Bedrooms Above Ground: 3
Bedrooms Below Ground: 1
Dimensions: —
Floor Type: Hardwood
Dimensions: —
Floor Type: Hardwood
Dimensions: —
Floor Type: Carpet
Full Bathrooms: 3
Bathroom Amenities: Separate Shower,Double Sink
Bathroom in Basement: 0
Rooms: Office,Recreation Room,Heated Sun Room
Basement Description: Partially Finished
Other Specifics
| 4 | |
| Concrete Perimeter | |
| Asphalt | |
| Deck, Patio, Hot Tub, In Ground Pool | |
| Fenced Yard,Irregular Lot,Landscaped,Wooded | |
| 2.79 ACRES | |
| — | |
| Full | |
| Vaulted/Cathedral Ceilings, Hardwood Floors, First Floor Bedroom, First Floor Laundry, First Floor Full Bath | |
| Range, Microwave, Dishwasher, Refrigerator, Disposal, Stainless Steel Appliance(s) | |
| Not in DB | |
| Street Paved | |
| — | |
| — | |
| Wood Burning, Gas Starter |
Tax History
| Year | Property Taxes |
|---|---|
| 2013 | $8,800 |
| 2019 | $9,030 |
Contact Agent
Nearby Similar Homes
Nearby Sold Comparables
Contact Agent
Listing Provided By
RE/MAX Connections II






