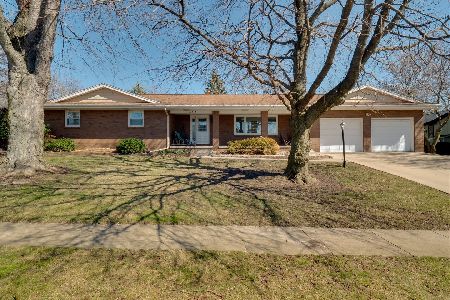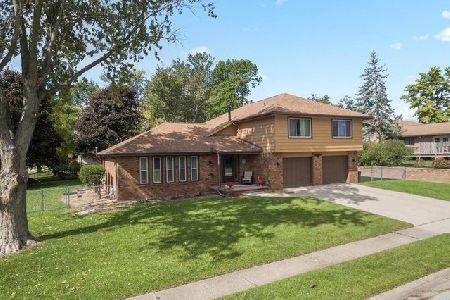1023 Barton Drive, Normal, Illinois 61761
$190,000
|
Sold
|
|
| Status: | Closed |
| Sqft: | 3,978 |
| Cost/Sqft: | $50 |
| Beds: | 5 |
| Baths: | 3 |
| Year Built: | 1971 |
| Property Taxes: | $5,958 |
| Days On Market: | 2419 |
| Lot Size: | 0,00 |
Description
Custom-built, one-owner home with many unique features. Eat-in Kitchen has beautiful Quartz countertops, backsplash, newer appliances, pantry & skylight. Sunroom has 2 add'l skylights & lots of windows for natural light overlooking the professionally landscaped backyard. Main level has 4 bedrooms, 2 baths, huge Living Room & Dining Room that leads to balcony. Lower level has a large 5th Bedroom w/walk-in closet. Spacious Family Room w/WB fire place + gas starter. Bonus area has a wet bar & walkout to screened-in porch. Laundry Room has built-in cabinets, utility sink & laundry chute. Home has 2nd furnace/ac addition, 4 skylights, whole-house fan, add'l heaters in north facing bedrooms, insulation installed inside walls, installed gutter heat-tape, etc. Amana furnaces installed in 2015 & 2017 by Lartz Heating & Air. This is a well-built, meticulously cared-for home. Located near ISU Golf Course, Parkside & Normal West schools. All information believed to be accurate but not warranted.
Property Specifics
| Single Family | |
| — | |
| Bi-Level | |
| 1971 | |
| Full,Walkout | |
| — | |
| No | |
| — |
| Mc Lean | |
| Greenview Heights | |
| 0 / Not Applicable | |
| None | |
| Public | |
| Public Sewer | |
| 10409715 | |
| 1429204001 |
Nearby Schools
| NAME: | DISTRICT: | DISTANCE: | |
|---|---|---|---|
|
Grade School
Parkside Elementary |
5 | — | |
|
Middle School
Parkside Jr High |
5 | Not in DB | |
|
High School
Normal Community West High Schoo |
5 | Not in DB | |
Property History
| DATE: | EVENT: | PRICE: | SOURCE: |
|---|---|---|---|
| 26 Aug, 2019 | Sold | $190,000 | MRED MLS |
| 19 Jul, 2019 | Under contract | $199,000 | MRED MLS |
| — | Last price change | $204,900 | MRED MLS |
| 8 Jun, 2019 | Listed for sale | $204,900 | MRED MLS |
Room Specifics
Total Bedrooms: 5
Bedrooms Above Ground: 5
Bedrooms Below Ground: 0
Dimensions: —
Floor Type: Carpet
Dimensions: —
Floor Type: Carpet
Dimensions: —
Floor Type: Carpet
Dimensions: —
Floor Type: —
Full Bathrooms: 3
Bathroom Amenities: —
Bathroom in Basement: 1
Rooms: Bedroom 5,Bonus Room,Heated Sun Room,Screened Porch
Basement Description: Finished
Other Specifics
| 2 | |
| — | |
| Concrete | |
| Balcony, Porch, Porch Screened | |
| Corner Lot,Landscaped,Mature Trees | |
| 119 X 117 | |
| — | |
| Full | |
| Skylight(s), Bar-Wet, Hardwood Floors, Wood Laminate Floors, Built-in Features, Walk-In Closet(s) | |
| Range, Microwave, Dishwasher, Refrigerator | |
| Not in DB | |
| Sidewalks, Street Lights | |
| — | |
| — | |
| Wood Burning, Gas Starter |
Tax History
| Year | Property Taxes |
|---|---|
| 2019 | $5,958 |
Contact Agent
Nearby Similar Homes
Nearby Sold Comparables
Contact Agent
Listing Provided By
RE/MAX Choice






