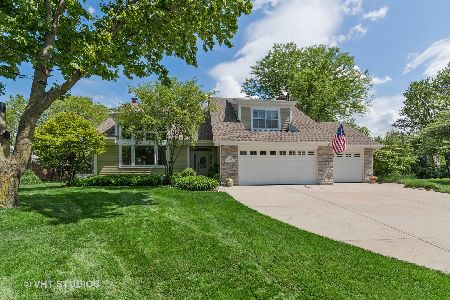1023 Ferncroft Court, Naperville, Illinois 60563
$647,500
|
Sold
|
|
| Status: | Closed |
| Sqft: | 3,816 |
| Cost/Sqft: | $177 |
| Beds: | 5 |
| Baths: | 3 |
| Year Built: | 1977 |
| Property Taxes: | $12,294 |
| Days On Market: | 2768 |
| Lot Size: | 0,32 |
Description
Highly Desirable Home in Cress Creek Cul-de-Sac is Unlike Any Other Home! RARE ADDITIONAL 3rd Floor Could be Office, Rec Room or 6th Bedroom. Traditional Style Home with Gleaming Hardwood Floors & Plantation Shutters Throughout Most of the Home with a Generous Sized Formal Living Room Leading into Cozy Family Room w/Gas Fireplace. Custom White Open Gourmet Chef's Kitchen w/Huge Granite Island w/Access to Formal Dining Room. Pintrest Like Laundry Room w/Lots of Storage, Cabinetry and Countertops. BONUS 4 Season Room w/Beautiful Views of Open Backyard and Best Spot to Watch Nature. 2nd Floor has Master Suite w/Walk In Closet, Large Vanity & Oversized Stand Up Shower. Rare FOUR Other Bedrooms on 2nd Floor! Unfinished Basement is Painted all White w/Epoxy Floor and Awaits your Finishing Touches! Completely Open and Large Backyard w/Wood Deck is Perfect for Entertaining! Easy Access to I-88 and Downtown Naperville Riverwalk, Shopping or Train! Award Winning Naperville 203 School District!
Property Specifics
| Single Family | |
| — | |
| Colonial | |
| 1977 | |
| Full | |
| — | |
| No | |
| 0.32 |
| Du Page | |
| Cress Creek | |
| 450 / Annual | |
| Pool | |
| Public | |
| Public Sewer | |
| 09994529 | |
| 0711203047 |
Nearby Schools
| NAME: | DISTRICT: | DISTANCE: | |
|---|---|---|---|
|
Grade School
Mill Street Elementary School |
203 | — | |
|
Middle School
Jefferson Junior High School |
203 | Not in DB | |
|
High School
Naperville North High School |
203 | Not in DB | |
Property History
| DATE: | EVENT: | PRICE: | SOURCE: |
|---|---|---|---|
| 24 Aug, 2018 | Sold | $647,500 | MRED MLS |
| 30 Jul, 2018 | Under contract | $674,900 | MRED MLS |
| 22 Jun, 2018 | Listed for sale | $674,900 | MRED MLS |
Room Specifics
Total Bedrooms: 5
Bedrooms Above Ground: 5
Bedrooms Below Ground: 0
Dimensions: —
Floor Type: Carpet
Dimensions: —
Floor Type: Carpet
Dimensions: —
Floor Type: Carpet
Dimensions: —
Floor Type: —
Full Bathrooms: 3
Bathroom Amenities: Separate Shower
Bathroom in Basement: 0
Rooms: Bedroom 5,Eating Area,Foyer,Pantry,Recreation Room,Heated Sun Room
Basement Description: Unfinished,Crawl
Other Specifics
| 2 | |
| Concrete Perimeter | |
| Brick | |
| Deck | |
| — | |
| 0.3216 ACRES | |
| Finished,Full,Interior Stair | |
| Full | |
| Vaulted/Cathedral Ceilings, Skylight(s), Hardwood Floors, First Floor Laundry | |
| Range, Microwave, Dishwasher, Refrigerator, Washer, Dryer, Disposal | |
| Not in DB | |
| Tennis Courts, Street Lights | |
| — | |
| — | |
| Gas Log |
Tax History
| Year | Property Taxes |
|---|---|
| 2018 | $12,294 |
Contact Agent
Nearby Similar Homes
Nearby Sold Comparables
Contact Agent
Listing Provided By
Redfin Corporation







