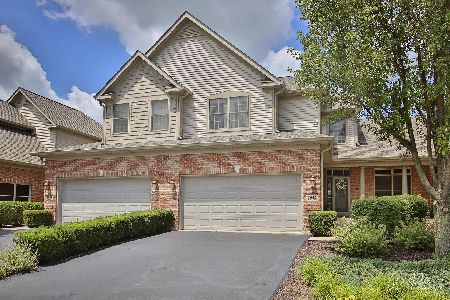1023 Inverness Drive, Antioch, Illinois 60002
$255,000
|
Sold
|
|
| Status: | Closed |
| Sqft: | 1,836 |
| Cost/Sqft: | $147 |
| Beds: | 3 |
| Baths: | 4 |
| Year Built: | 2007 |
| Property Taxes: | $7,277 |
| Days On Market: | 2641 |
| Lot Size: | 0,00 |
Description
View our 3-D tour & walk thru in real-time. Come enjoy the comfort and luxury this beautiful townhome has to offer. The exterior is exquisite w/ beautiful brickwork! This community is one of the most desirable in Antioch w/ highly acclaimed school districts and low to no maintenance. Custom built for this original owner with amenities others homes do not have. Enjoy the gourmet kitchen w/ high-end 6 burner stainless cooktop, built in double oven & rich Cherry cabinetry. Hardwood floors thru out the entire first floor. Enjoy a cozy wood burning/ gas log fireplace on the upcoming cooler nights. Private master suite enjoys cathedral ceilings and a walk-in shower. The loft is ideal for an office. The fully finished basement has tons of room for entertaining, another full bath & you can add another bedroom. Flat screen TVs stay & home is wired (hidden wires) for surround sound. The main floor bedroom can be used as an office, formal dining room, den or playroom. Relax on the over-sized deck
Property Specifics
| Condos/Townhomes | |
| 2 | |
| — | |
| 2007 | |
| Full | |
| — | |
| No | |
| — |
| Lake | |
| — | |
| 318 / Monthly | |
| Insurance,Exterior Maintenance,Lawn Care,Snow Removal | |
| Public | |
| Public Sewer | |
| 10129889 | |
| 02181040180000 |
Nearby Schools
| NAME: | DISTRICT: | DISTANCE: | |
|---|---|---|---|
|
Grade School
Emmons Grade School |
33 | — | |
|
Middle School
Emmons Grade School |
33 | Not in DB | |
|
High School
Antioch Community High School |
117 | Not in DB | |
Property History
| DATE: | EVENT: | PRICE: | SOURCE: |
|---|---|---|---|
| 8 Mar, 2019 | Sold | $255,000 | MRED MLS |
| 4 Dec, 2018 | Under contract | $269,900 | MRED MLS |
| 4 Nov, 2018 | Listed for sale | $269,900 | MRED MLS |
Room Specifics
Total Bedrooms: 3
Bedrooms Above Ground: 3
Bedrooms Below Ground: 0
Dimensions: —
Floor Type: Carpet
Dimensions: —
Floor Type: Hardwood
Full Bathrooms: 4
Bathroom Amenities: —
Bathroom in Basement: 1
Rooms: Loft,Storage
Basement Description: Partially Finished
Other Specifics
| 2 | |
| Concrete Perimeter | |
| Asphalt | |
| Deck, Storms/Screens, End Unit, Cable Access | |
| Landscaped | |
| 39X119X56X128 | |
| — | |
| Full | |
| Vaulted/Cathedral Ceilings, Hardwood Floors, First Floor Bedroom, First Floor Laundry, First Floor Full Bath | |
| Double Oven, Microwave, Dishwasher, Refrigerator, Washer, Dryer, Stainless Steel Appliance(s), Cooktop, Built-In Oven | |
| Not in DB | |
| — | |
| — | |
| — | |
| Wood Burning, Attached Fireplace Doors/Screen, Gas Log, Gas Starter |
Tax History
| Year | Property Taxes |
|---|---|
| 2019 | $7,277 |
Contact Agent
Nearby Similar Homes
Nearby Sold Comparables
Contact Agent
Listing Provided By
RE/MAX Advantage Realty






