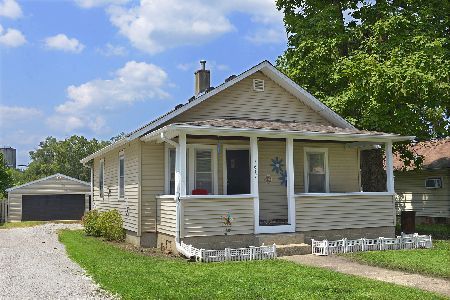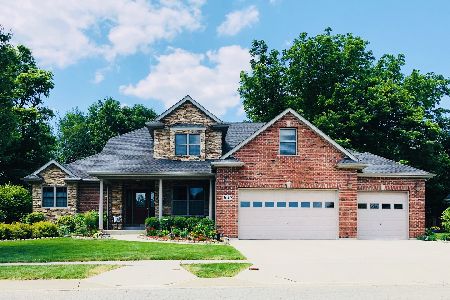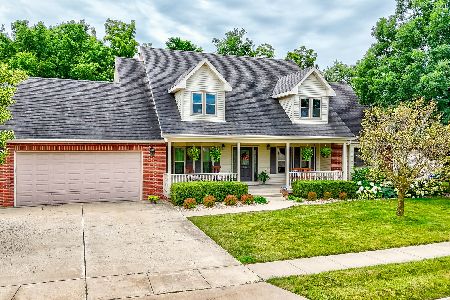1023 Lakewood Drive, Ottawa, Illinois 61350
$345,000
|
Sold
|
|
| Status: | Closed |
| Sqft: | 2,177 |
| Cost/Sqft: | $158 |
| Beds: | 3 |
| Baths: | 4 |
| Year Built: | 2007 |
| Property Taxes: | $6,822 |
| Days On Market: | 1524 |
| Lot Size: | 0,49 |
Description
Stunning 3 bedroom, 2.5 bath home on large wooded lot in Autumnwood subdivision. First floor master suite boasting large shower, whirlpool tub, and walk in closet. If you work from home you'll love the bright, first floor office. Cozy family room includes gas fireplace for those chilly nights. Convenient laundry rooms on 1st and 2nd floors with attic storage located off of 2nd floor laundry. Loft overlooking family room is great for extra space. Look out basement is waiting to be finished and already includes finished half bath. Outstanding in-ground pool with spectacular pool house and deck. Imagine your summers! Lots of room for entertainment, multiple TV locations, lounge area, bath/changing room, and storage for your pool supplies!
Property Specifics
| Single Family | |
| — | |
| — | |
| 2007 | |
| — | |
| — | |
| No | |
| 0.49 |
| — | |
| Autumnwood | |
| 0 / Not Applicable | |
| — | |
| — | |
| — | |
| 11271179 | |
| 2103205016 |
Nearby Schools
| NAME: | DISTRICT: | DISTANCE: | |
|---|---|---|---|
|
Grade School
Jefferson Elementary: K-4th Grad |
141 | — | |
|
Middle School
Shepherd Middle School |
141 | Not in DB | |
|
High School
Ottawa Township High School |
140 | Not in DB | |
Property History
| DATE: | EVENT: | PRICE: | SOURCE: |
|---|---|---|---|
| 1 Oct, 2010 | Sold | $238,000 | MRED MLS |
| 30 Aug, 2010 | Under contract | $265,000 | MRED MLS |
| — | Last price change | $275,000 | MRED MLS |
| 9 Apr, 2007 | Listed for sale | $305,000 | MRED MLS |
| 23 Dec, 2021 | Sold | $345,000 | MRED MLS |
| 20 Nov, 2021 | Under contract | $345,000 | MRED MLS |
| 15 Nov, 2021 | Listed for sale | $345,000 | MRED MLS |
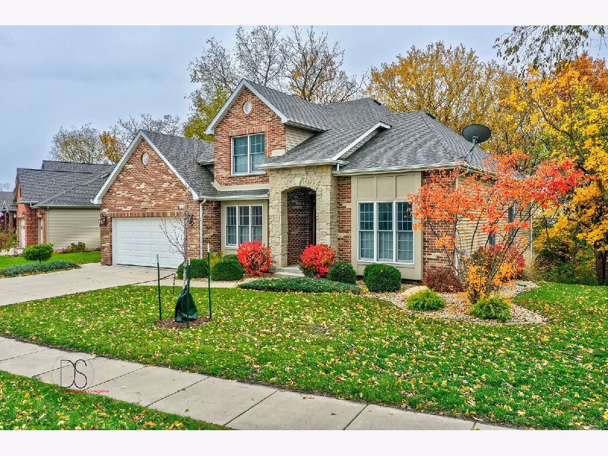



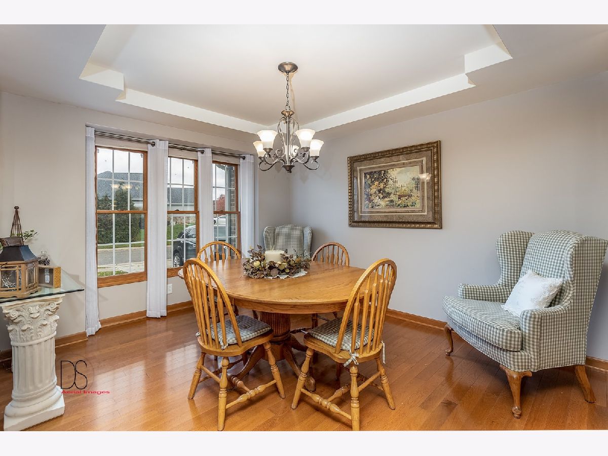

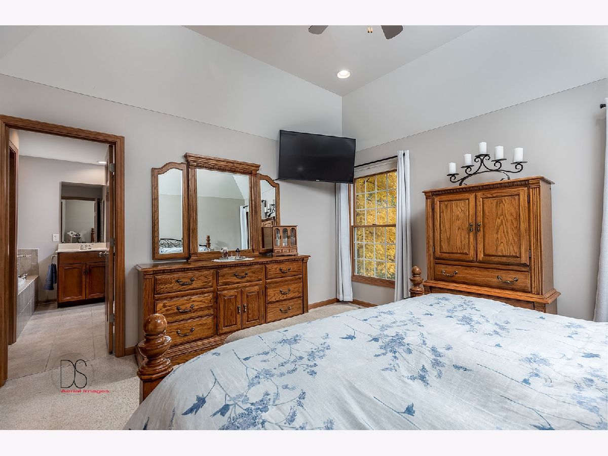

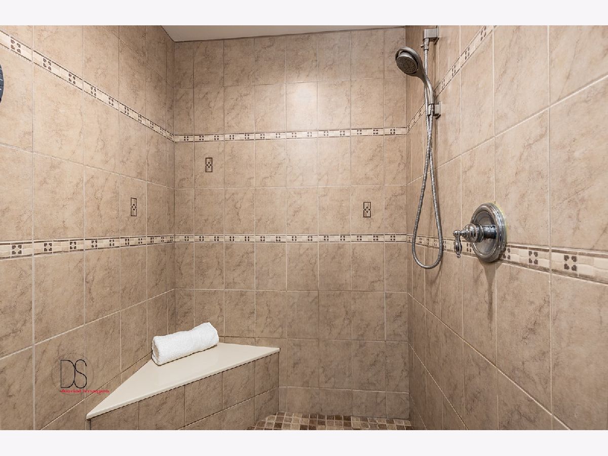



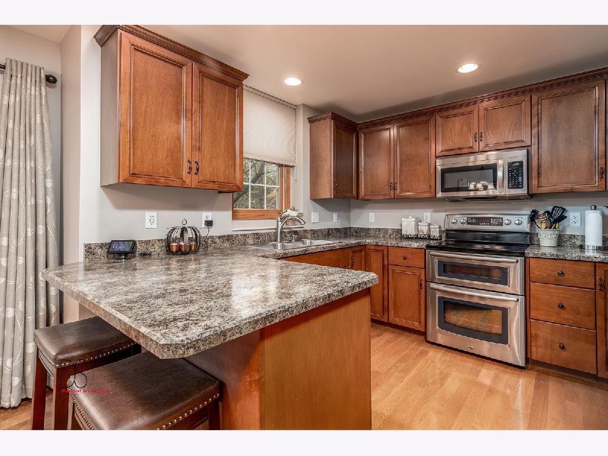



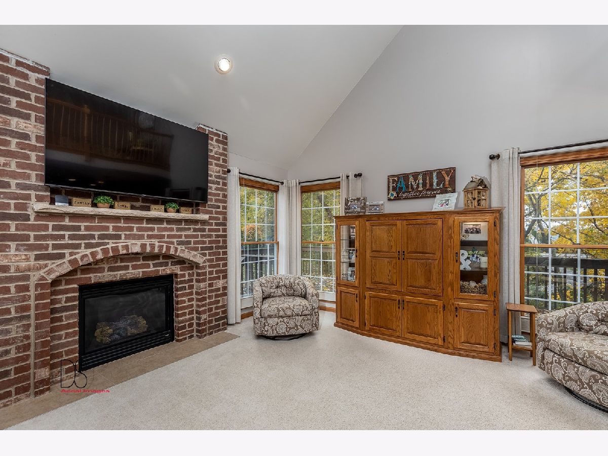
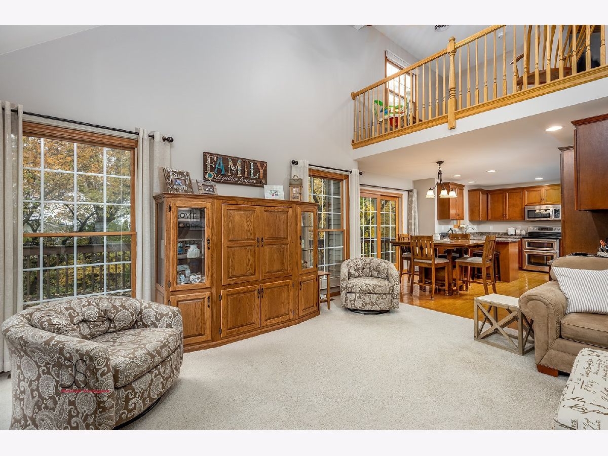


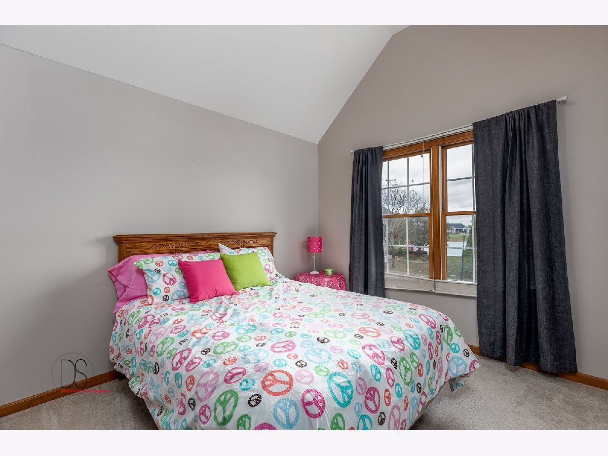


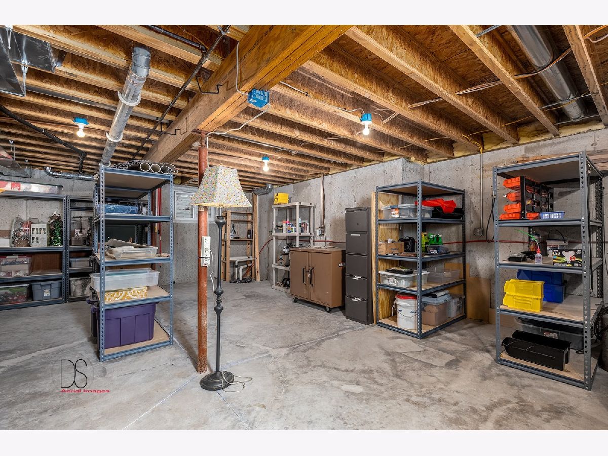

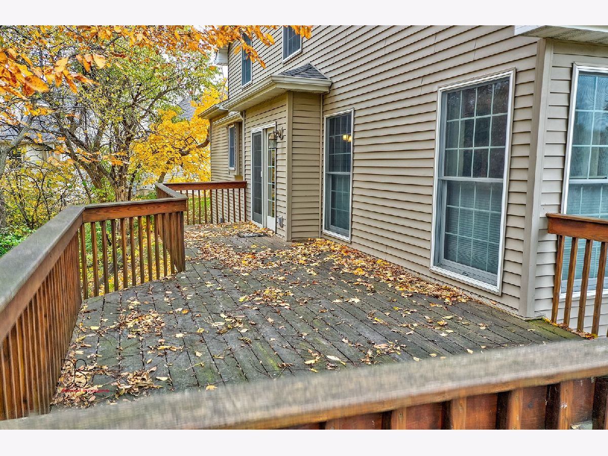
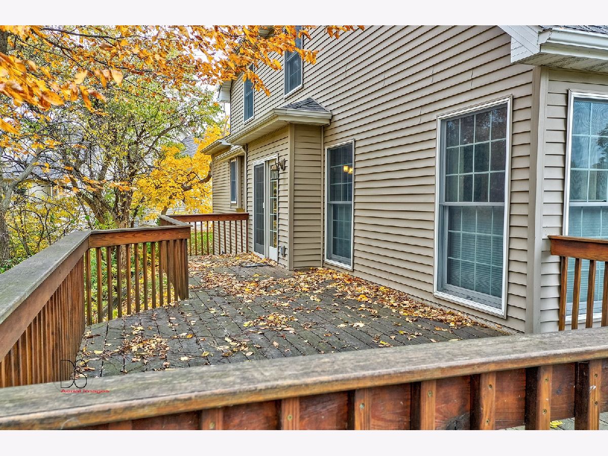


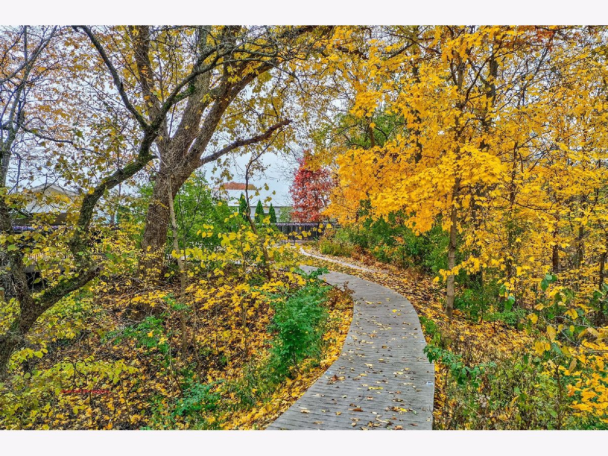

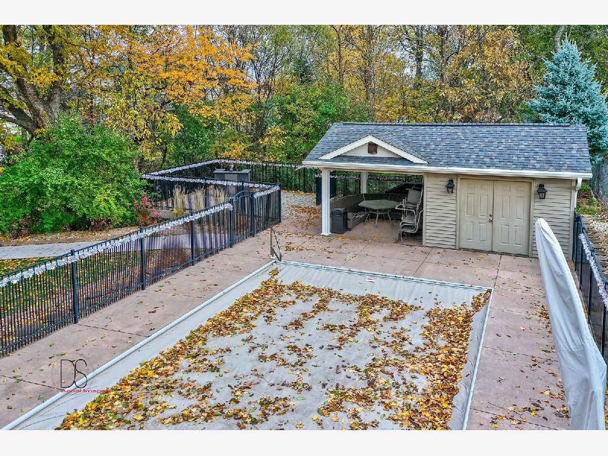






Room Specifics
Total Bedrooms: 3
Bedrooms Above Ground: 3
Bedrooms Below Ground: 0
Dimensions: —
Floor Type: —
Dimensions: —
Floor Type: —
Full Bathrooms: 4
Bathroom Amenities: Whirlpool,Separate Shower,Double Sink,Double Shower
Bathroom in Basement: 1
Rooms: —
Basement Description: Unfinished,Lookout
Other Specifics
| 2 | |
| — | |
| Concrete | |
| — | |
| — | |
| 120.26X208.56X82.4X170.39X | |
| Unfinished | |
| — | |
| — | |
| — | |
| Not in DB | |
| — | |
| — | |
| — | |
| — |
Tax History
| Year | Property Taxes |
|---|---|
| 2010 | $47 |
| 2021 | $6,822 |
Contact Agent
Nearby Sold Comparables
Contact Agent
Listing Provided By
RE/MAX 1st Choice

