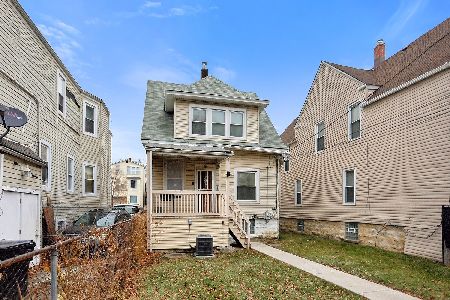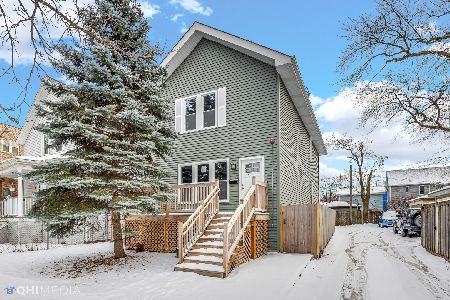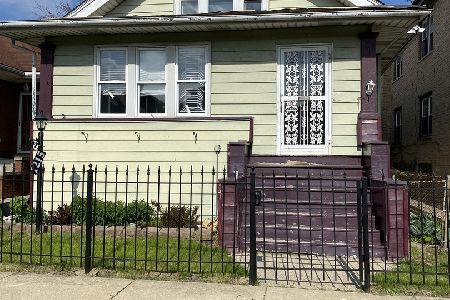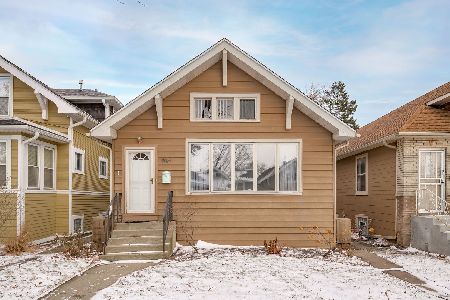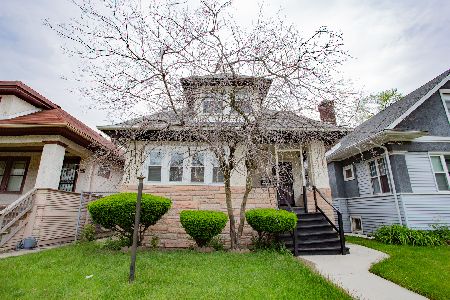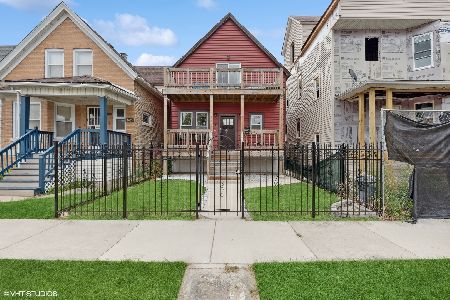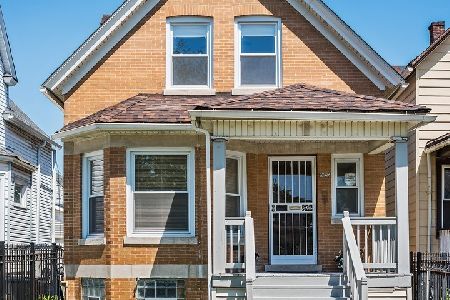1023 Mayfield Avenue, Austin, Chicago, Illinois 60651
$290,000
|
Sold
|
|
| Status: | Closed |
| Sqft: | 2,713 |
| Cost/Sqft: | $107 |
| Beds: | 3 |
| Baths: | 3 |
| Year Built: | 1898 |
| Property Taxes: | $2,825 |
| Days On Market: | 2069 |
| Lot Size: | 0,07 |
Description
Magnificently Gut-Rehabbed Single Family, A-Frame Home in the Desirable Austin Neighborhood! This Gorgeous Home Features A Light Filled Open Floor Plan First Floor With Large Living Space That Opens to a Fully Appointed Kitchen, Complete with Stainless Steel Appliances, Light Granite Countertops, 42' Dark Wood Cabinets and Island. Convenient Half Bath Also Located on Main Level and Rear Deck Leading To Spacious Back Yard. Second Level Has 3 Large Bedrooms, 2 Bathrooms and a Massive Balcony. Master Suite Features En Suite Bath with Whirlpool Tub and Walk-In Closet. Gleaming Hardwood Floors and Custom Tiling and Lighting Throughout, Generous Closet Space and 3 Separate Outdoor Spaces. Roomy, Finished Basement with Front Loading High Efficiency Washer/Dryer. Conveniently Located Near Schools, Parks, Metra UP and Expressway. Come and Take a Look Today!
Property Specifics
| Single Family | |
| — | |
| A-Frame | |
| 1898 | |
| Partial,Walkout | |
| — | |
| No | |
| 0.07 |
| Cook | |
| — | |
| 0 / Not Applicable | |
| None | |
| Lake Michigan | |
| Public Sewer | |
| 10720831 | |
| 16054100110000 |
Property History
| DATE: | EVENT: | PRICE: | SOURCE: |
|---|---|---|---|
| 16 Sep, 2008 | Sold | $26,250 | MRED MLS |
| 14 Aug, 2008 | Under contract | $79,900 | MRED MLS |
| — | Last price change | $144,500 | MRED MLS |
| 15 Jan, 2008 | Listed for sale | $149,900 | MRED MLS |
| 24 Jun, 2020 | Sold | $290,000 | MRED MLS |
| 31 May, 2020 | Under contract | $290,000 | MRED MLS |
| 20 May, 2020 | Listed for sale | $290,000 | MRED MLS |
| 9 Nov, 2023 | Sold | $315,000 | MRED MLS |
| 11 Oct, 2023 | Under contract | $349,900 | MRED MLS |
| — | Last price change | $379,900 | MRED MLS |
| 18 Sep, 2023 | Listed for sale | $379,900 | MRED MLS |
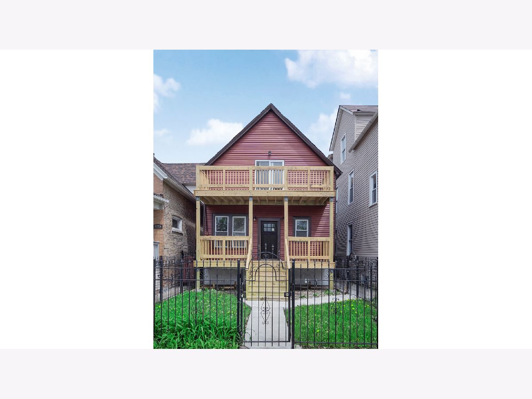
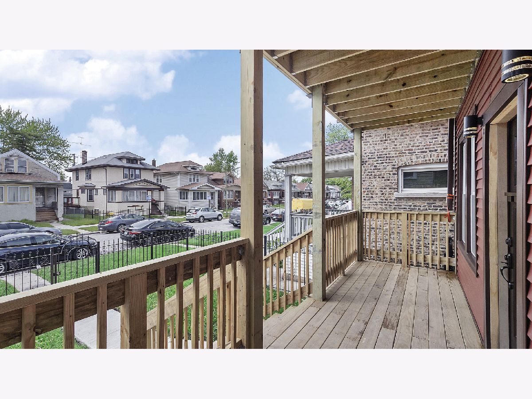
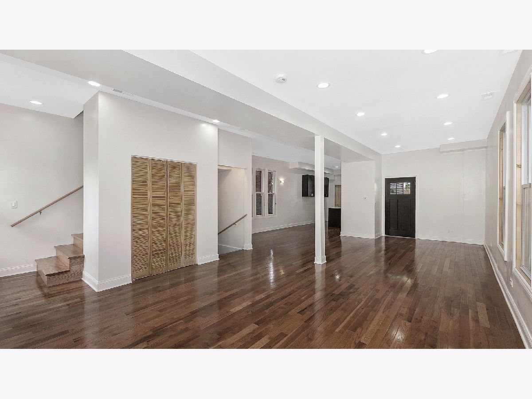
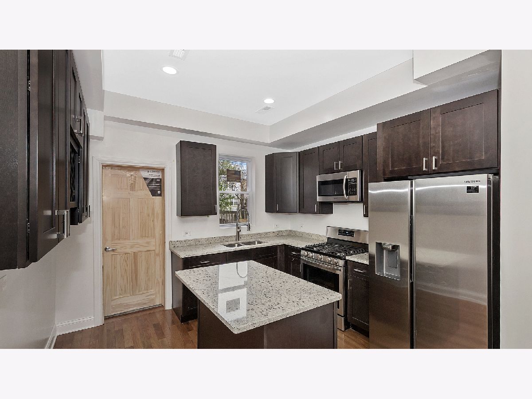
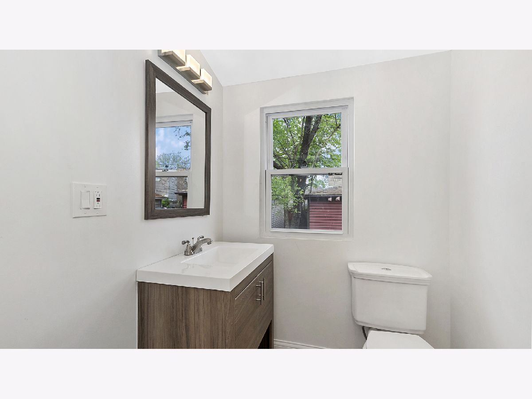

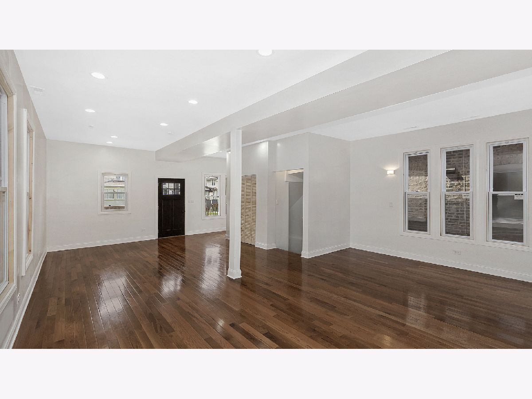
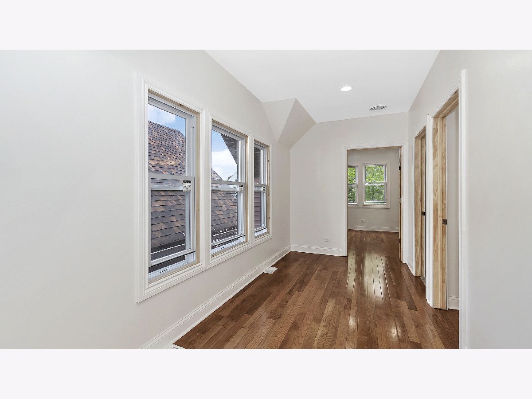
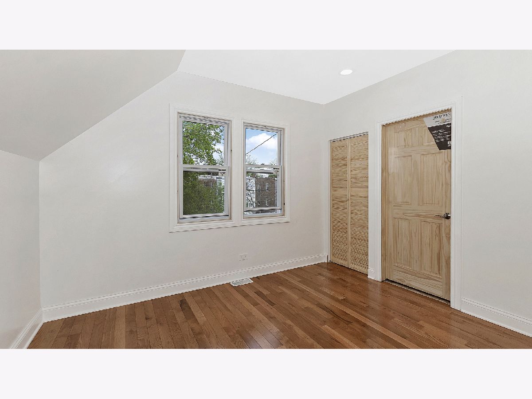
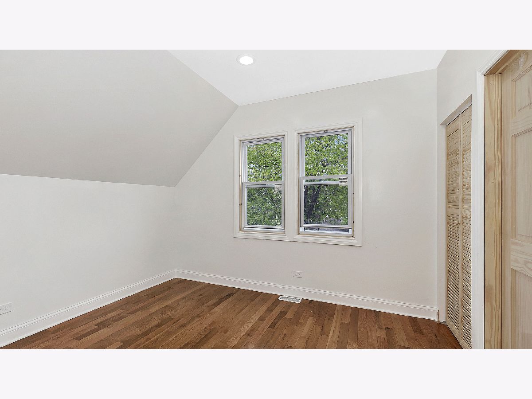
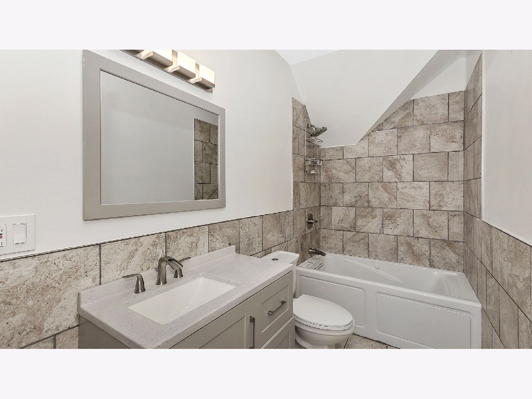
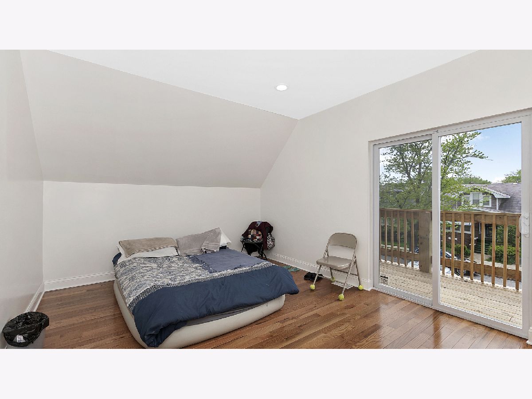
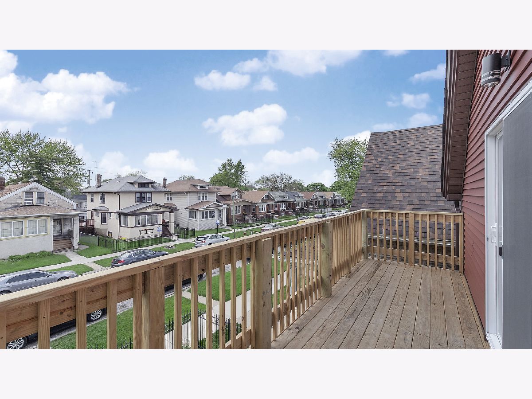
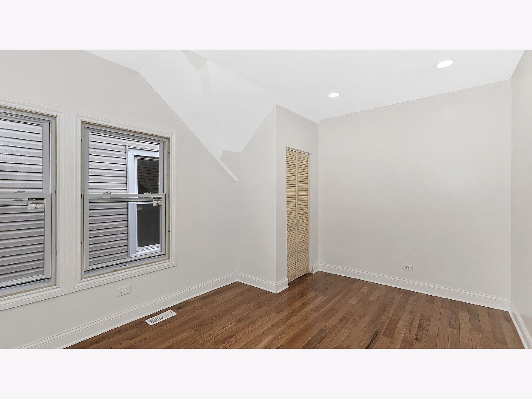
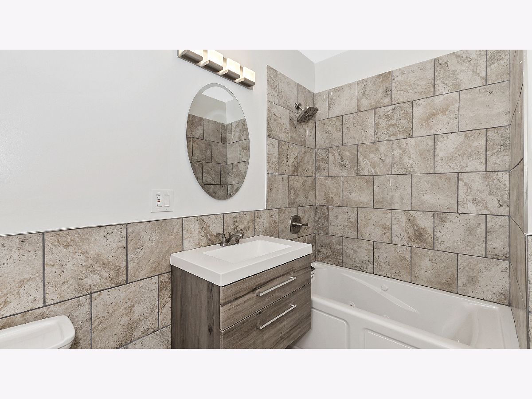
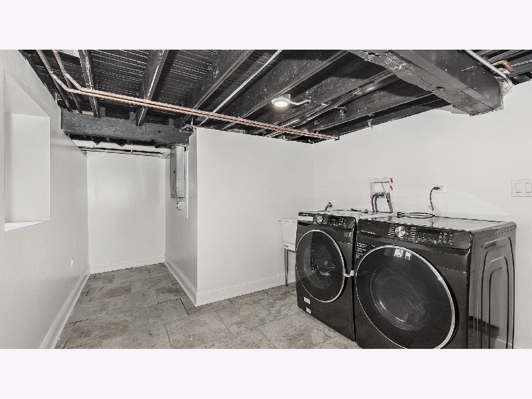
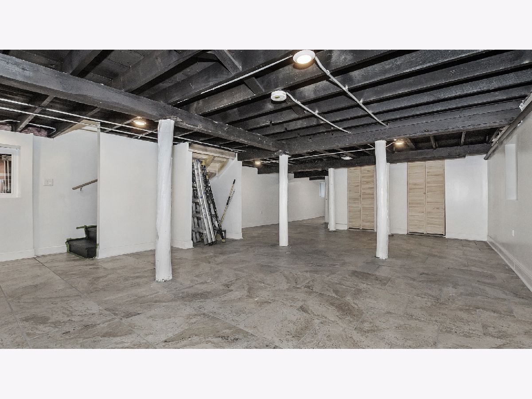
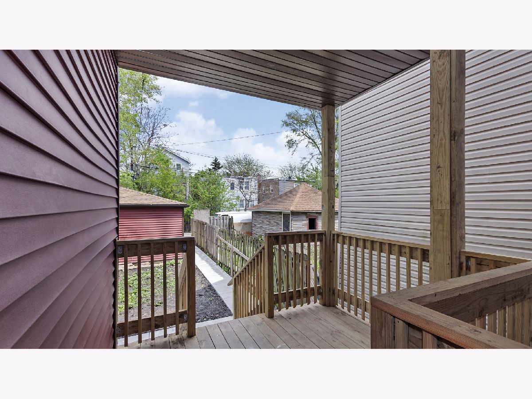
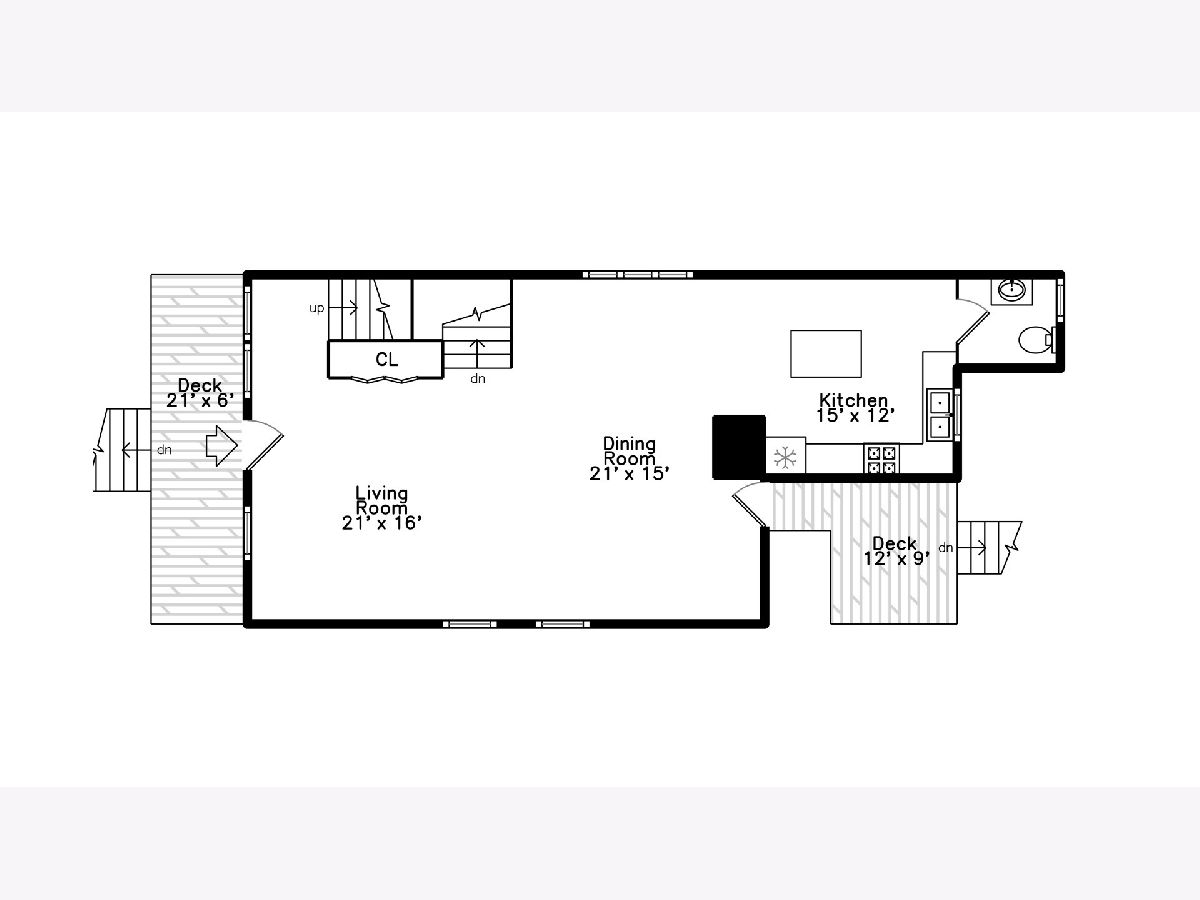
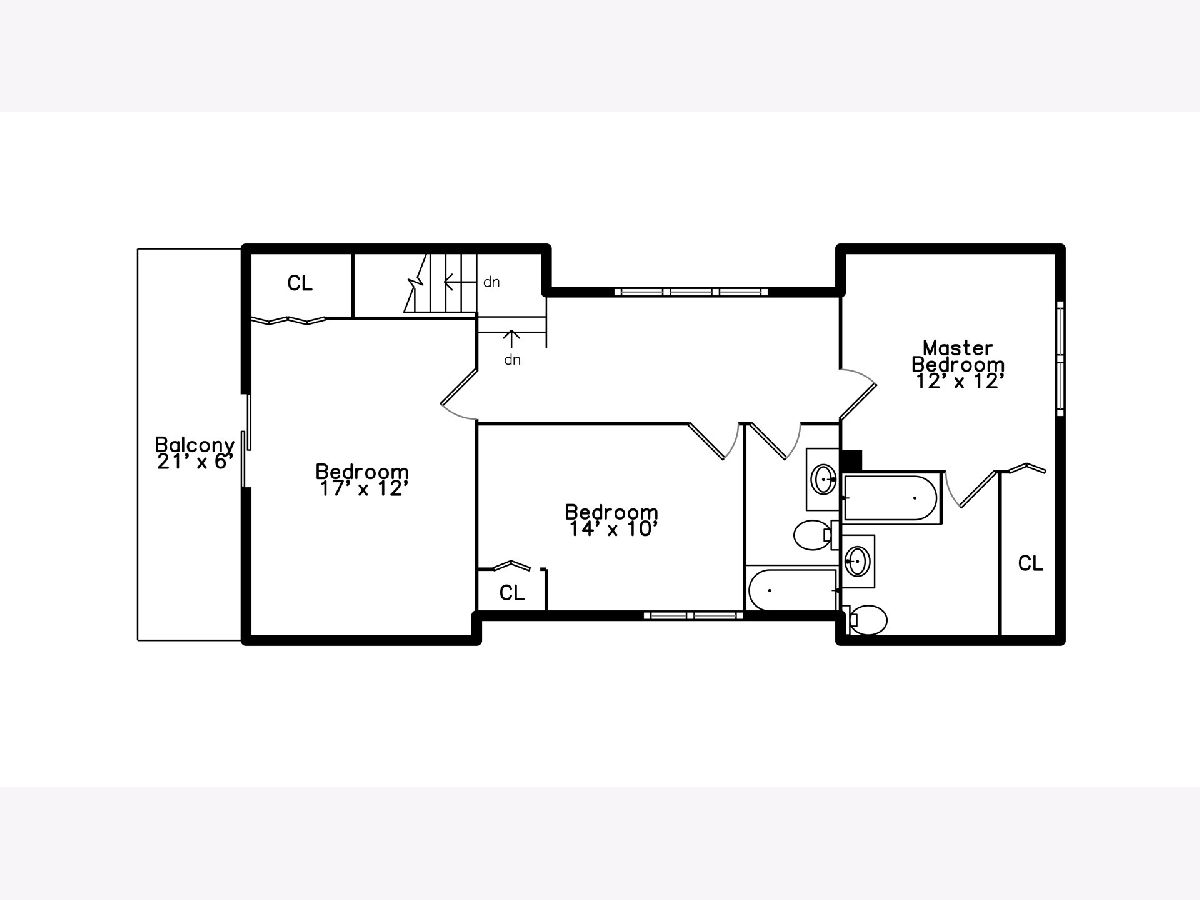
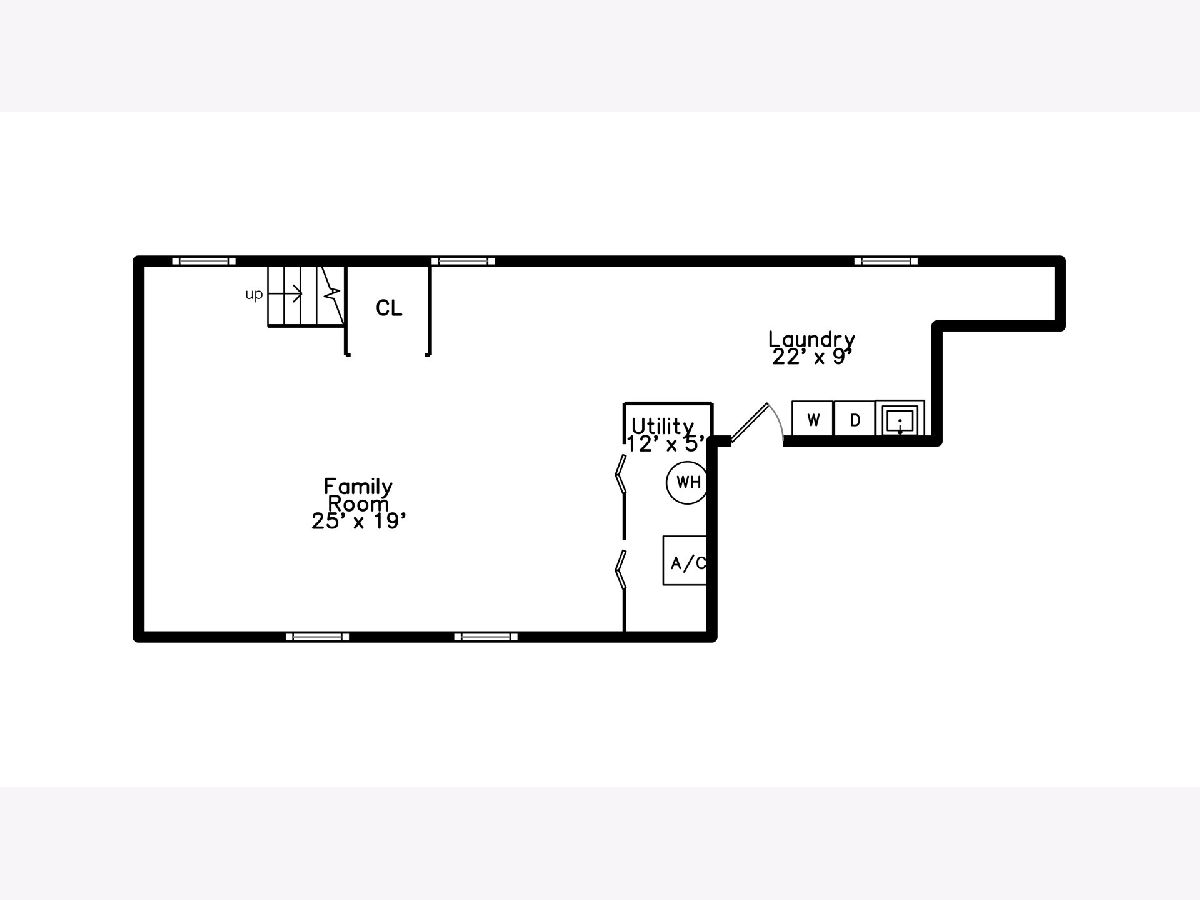
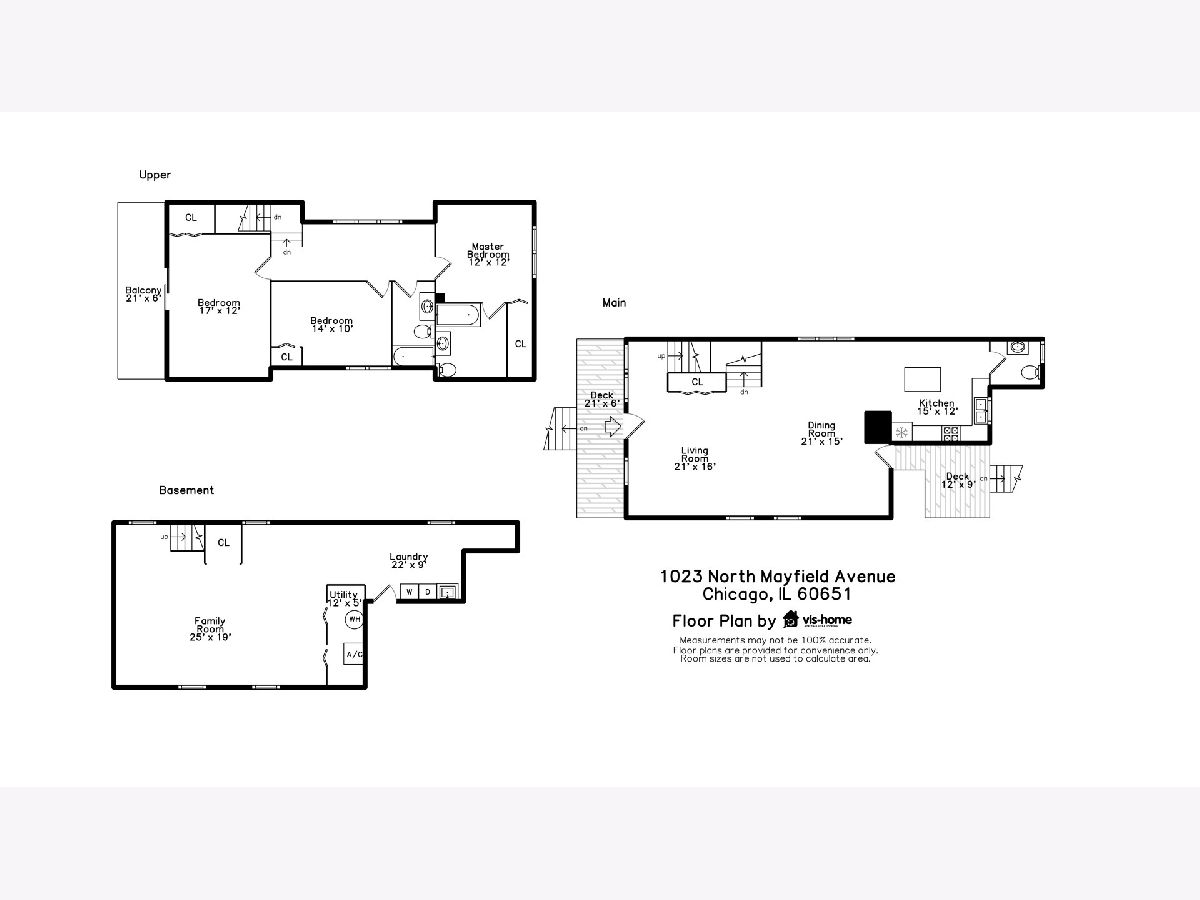
Room Specifics
Total Bedrooms: 3
Bedrooms Above Ground: 3
Bedrooms Below Ground: 0
Dimensions: —
Floor Type: Hardwood
Dimensions: —
Floor Type: Hardwood
Full Bathrooms: 3
Bathroom Amenities: Whirlpool,Soaking Tub
Bathroom in Basement: 0
Rooms: Walk In Closet,Recreation Room
Basement Description: Partially Finished
Other Specifics
| 2 | |
| Concrete Perimeter | |
| — | |
| Balcony, Deck, Porch | |
| Fenced Yard | |
| 25X125 | |
| Dormer | |
| Full | |
| Hardwood Floors, Walk-In Closet(s) | |
| Range, Refrigerator | |
| Not in DB | |
| Curbs, Sidewalks, Street Lights, Street Paved | |
| — | |
| — | |
| — |
Tax History
| Year | Property Taxes |
|---|---|
| 2008 | $1,293 |
| 2020 | $2,825 |
| 2023 | $4,022 |
Contact Agent
Nearby Similar Homes
Nearby Sold Comparables
Contact Agent
Listing Provided By
Compass


