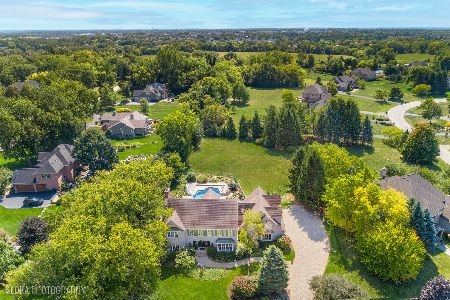1023 Peters Court, Lake Zurich, Illinois 60047
$460,000
|
Sold
|
|
| Status: | Closed |
| Sqft: | 3,500 |
| Cost/Sqft: | $136 |
| Beds: | 4 |
| Baths: | 3 |
| Year Built: | 1997 |
| Property Taxes: | $11,645 |
| Days On Market: | 2408 |
| Lot Size: | 0,25 |
Description
NEW and IMPROVED PRICE! Now at $475,000, this ABSOLUTELY BEAUTIFUL 5 bedroom, 2.1 bath home is nestled in a prime Cul-de-sac location in Wicklow village! Meticulously maintained in every way, this home boasts 9' ceilings and has an OPEN FLOOR PLAN ! EVERY ROOM ON THE first floor has GLEAMING HARDWOOD FLOORS! Recently remodeled, the warm and inviting kitchen boasts a HUGE GRANITE island AND a side island! Stainless Appliances and tons of cabinets! Enjoy your morning coffee overlooking a lovely brick paver patio and well landscaped yard and natural open space! Upstairs, are 4 generously sized bedrooms and 2 full baths just beautifully updated in soft, pleasing tones. There is an enormous sun-drenched BONUS room rarely seen in Wicklow Village! Perfect for a 5th bedroom, playroom, Nannie's suite or 2nd office space! A finished basement and a "DRY" crawl space completes this perfectly located home within the top rated Lake Zurich Schools! MOVE IN NOW and call this AMAZING HOME YOURS
Property Specifics
| Single Family | |
| — | |
| — | |
| 1997 | |
| Full | |
| — | |
| No | |
| 0.25 |
| Lake | |
| Wicklow Village | |
| 369 / Annual | |
| Other | |
| Public | |
| Public Sewer | |
| 10428366 | |
| 14094040050000 |
Nearby Schools
| NAME: | DISTRICT: | DISTANCE: | |
|---|---|---|---|
|
Grade School
May Whitney Elementary School |
95 | — | |
|
Middle School
Lake Zurich Middle - N Campus |
95 | Not in DB | |
|
High School
Lake Zurich High School |
95 | Not in DB | |
Property History
| DATE: | EVENT: | PRICE: | SOURCE: |
|---|---|---|---|
| 25 Oct, 2019 | Sold | $460,000 | MRED MLS |
| 4 Sep, 2019 | Under contract | $475,000 | MRED MLS |
| — | Last price change | $485,000 | MRED MLS |
| 24 Jun, 2019 | Listed for sale | $485,000 | MRED MLS |
Room Specifics
Total Bedrooms: 4
Bedrooms Above Ground: 4
Bedrooms Below Ground: 0
Dimensions: —
Floor Type: Carpet
Dimensions: —
Floor Type: Carpet
Dimensions: —
Floor Type: Carpet
Full Bathrooms: 3
Bathroom Amenities: Separate Shower,Double Sink,Soaking Tub
Bathroom in Basement: 0
Rooms: Eating Area,Office,Bonus Room,Recreation Room,Foyer
Basement Description: Finished,Crawl
Other Specifics
| 2 | |
| — | |
| — | |
| Brick Paver Patio, Storms/Screens | |
| Cul-De-Sac | |
| 128X33X47X127X76X22 | |
| — | |
| Full | |
| Vaulted/Cathedral Ceilings, Hardwood Floors, First Floor Laundry, Walk-In Closet(s) | |
| Range, Microwave, Dishwasher, Refrigerator, Washer, Dryer, Disposal, Stainless Steel Appliance(s), Water Softener Owned | |
| Not in DB | |
| Sidewalks, Street Lights, Street Paved | |
| — | |
| — | |
| Wood Burning, Gas Starter |
Tax History
| Year | Property Taxes |
|---|---|
| 2019 | $11,645 |
Contact Agent
Nearby Similar Homes
Nearby Sold Comparables
Contact Agent
Listing Provided By
@properties




