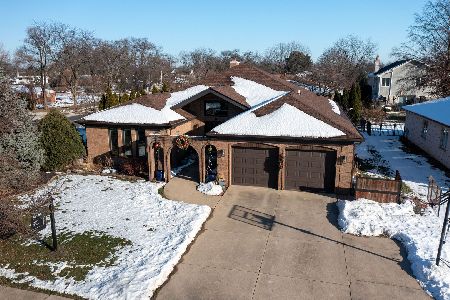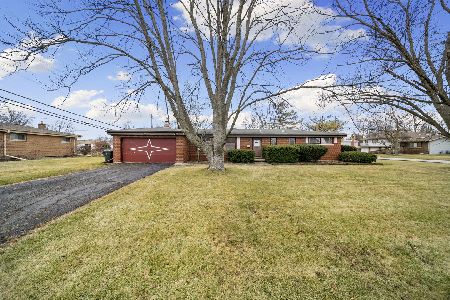1023 Pfingsten Road, Glenview, Illinois 60025
$350,000
|
Sold
|
|
| Status: | Closed |
| Sqft: | 0 |
| Cost/Sqft: | — |
| Beds: | 3 |
| Baths: | 2 |
| Year Built: | 1958 |
| Property Taxes: | $2,959 |
| Days On Market: | 3778 |
| Lot Size: | 0,16 |
Description
Brick walk leads to charming well maintained brick ranch on cul-de-sac on beautiful property w/large fenced back yard. Newly refinished hardwood floors. Foyer w/coat closet, LR w/wood burning fireplace, dining L w/chandelier & pretty colonial windows. Well equipped kitchen w/island & breakfast area surrounded w/pretty colonial windows, recessed lighting, hardwood floors, new microwave, built-in desk, stainless steel sink & newer faucets. Patio doors from breakfast area to covered patio. Den/family room w/built-ins & desk, hardwood floors. Updated full bath w/vanity & storage closet. Mstr bdrm w/half bath, ceiling fan & 2 closets. Finished basement. Newer washer & dryer (tall large ones) 2012. Hardwood floors throughout home. Sump pump w/generator. Whole house fan. A gem!!
Property Specifics
| Single Family | |
| — | |
| Colonial | |
| 1958 | |
| Full | |
| — | |
| No | |
| 0.16 |
| Cook | |
| — | |
| 0 / Not Applicable | |
| None | |
| Lake Michigan | |
| Public Sewer | |
| 09038950 | |
| 04331030070000 |
Nearby Schools
| NAME: | DISTRICT: | DISTANCE: | |
|---|---|---|---|
|
Grade School
Glen Grove Elementary School |
34 | — | |
|
Middle School
Springman Middle School |
34 | Not in DB | |
|
High School
Glenbrook South High School |
225 | Not in DB | |
Property History
| DATE: | EVENT: | PRICE: | SOURCE: |
|---|---|---|---|
| 8 Jun, 2016 | Sold | $350,000 | MRED MLS |
| 30 Mar, 2016 | Under contract | $368,500 | MRED MLS |
| — | Last price change | $385,000 | MRED MLS |
| 15 Sep, 2015 | Listed for sale | $395,500 | MRED MLS |
Room Specifics
Total Bedrooms: 3
Bedrooms Above Ground: 3
Bedrooms Below Ground: 0
Dimensions: —
Floor Type: Hardwood
Dimensions: —
Floor Type: Hardwood
Full Bathrooms: 2
Bathroom Amenities: —
Bathroom in Basement: 0
Rooms: Eating Area,Office,Recreation Room
Basement Description: Finished
Other Specifics
| 1 | |
| Concrete Perimeter | |
| — | |
| Patio | |
| Cul-De-Sac,Fenced Yard,Landscaped,Wooded | |
| 99 X 163 X 129 X 39 | |
| Unfinished | |
| Half | |
| Hardwood Floors, First Floor Bedroom, First Floor Full Bath | |
| Double Oven, Range, Microwave, Dishwasher, Refrigerator, Washer, Dryer, Disposal, Trash Compactor | |
| Not in DB | |
| Pool, Tennis Courts, Street Lights, Street Paved | |
| — | |
| — | |
| Wood Burning |
Tax History
| Year | Property Taxes |
|---|---|
| 2016 | $2,959 |
Contact Agent
Nearby Similar Homes
Nearby Sold Comparables
Contact Agent
Listing Provided By
Coldwell Banker Residential







