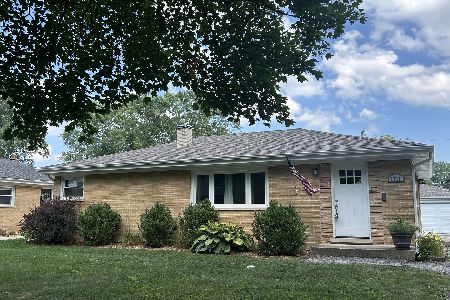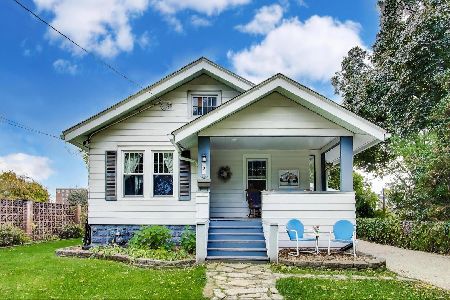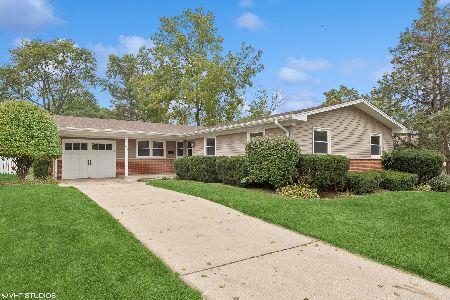1023 Pine Avenue, Arlington Heights, Illinois 60004
$432,500
|
Sold
|
|
| Status: | Closed |
| Sqft: | 1,664 |
| Cost/Sqft: | $270 |
| Beds: | 3 |
| Baths: | 2 |
| Year Built: | 1962 |
| Property Taxes: | $8,739 |
| Days On Market: | 2882 |
| Lot Size: | 0,27 |
Description
COMPLETE REHAB, EVERYTHING NEW! Every Detail in the Property is Beautiful! Brick Split Level. Desirable Location Near Downtown Arlington Heights and Sought After Schools - Olive, Thomas and Hersey School District. Open Floor Plan. Hardwood Flooring Throughout Main Level. Expansive Living Room/Dining Room Combo with Canned Lighting and Ceiling Fan in Dining Room. Kitchen Features Granite Counter Tops, SS Appliances, Tile Backsplash, Breakfast Bar. and Canned Lighting. Upstairs Features 3 Bedrooms with Hardwood Flooring, NEW Light Fixtures and Full Bathroom with Separate Jetted Tub and Shower with Ceramic Tile Flooring and Walls. New Windows Throughout! New garage door on the 1.5 Car Attached Garage. Lower Level Fully Carpeted Comes Complete with Family Room, Office, Laundry Area and Full Bathroom. New Wood Baseboard Trim throughout entire home. NEW Furnace and AC Unit!
Property Specifics
| Single Family | |
| — | |
| — | |
| 1962 | |
| Partial,Walkout | |
| — | |
| No | |
| 0.27 |
| Cook | |
| — | |
| 0 / Not Applicable | |
| None | |
| Lake Michigan | |
| Public Sewer | |
| 09838485 | |
| 03291280010000 |
Nearby Schools
| NAME: | DISTRICT: | DISTANCE: | |
|---|---|---|---|
|
Grade School
Olive-mary Stitt School |
25 | — | |
|
Middle School
Thomas Middle School |
25 | Not in DB | |
|
High School
John Hersey High School |
214 | Not in DB | |
Property History
| DATE: | EVENT: | PRICE: | SOURCE: |
|---|---|---|---|
| 19 Mar, 2018 | Sold | $432,500 | MRED MLS |
| 22 Jan, 2018 | Under contract | $450,000 | MRED MLS |
| 22 Jan, 2018 | Listed for sale | $450,000 | MRED MLS |
Room Specifics
Total Bedrooms: 3
Bedrooms Above Ground: 3
Bedrooms Below Ground: 0
Dimensions: —
Floor Type: Hardwood
Dimensions: —
Floor Type: Hardwood
Full Bathrooms: 2
Bathroom Amenities: Separate Shower
Bathroom in Basement: 1
Rooms: Foyer,Bonus Room
Basement Description: Finished,Exterior Access
Other Specifics
| 1.5 | |
| — | |
| Concrete | |
| — | |
| Corner Lot | |
| 88 X 131 | |
| — | |
| None | |
| Hardwood Floors | |
| Range, Microwave, Dishwasher, Refrigerator, Disposal, Stainless Steel Appliance(s) | |
| Not in DB | |
| Curbs, Sidewalks, Street Lights, Street Paved | |
| — | |
| — | |
| Wood Burning |
Tax History
| Year | Property Taxes |
|---|---|
| 2018 | $8,739 |
Contact Agent
Nearby Similar Homes
Nearby Sold Comparables
Contact Agent
Listing Provided By
Keller Williams Chicago-O'Hare







