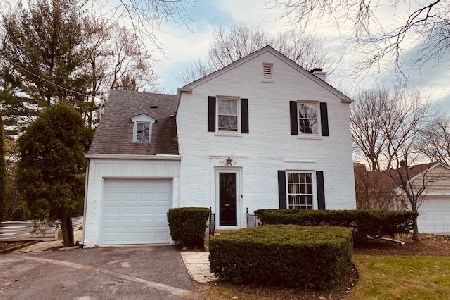1023 Pontiac Road, Wilmette, Illinois 60091
$1,275,000
|
Sold
|
|
| Status: | Closed |
| Sqft: | 6,179 |
| Cost/Sqft: | $210 |
| Beds: | 4 |
| Baths: | 4 |
| Year Built: | 1938 |
| Property Taxes: | $20,626 |
| Days On Market: | 2854 |
| Lot Size: | 0,00 |
Description
Fabulous Home-Beautifully updated and shows like a Dream! The renovation designed by Architect Morgante-Wilson combines traditional splendor with a modern twist. Beautiful curbside look with pillars and brick lined drive. Gracious entry and winding staircase opens to dining room; gorgeous architectural details with built-in lead glass hutches overlooking blue-stone patio and fabulously landscaped/fenced backyard. Fabulous white kitchen, bead board ceiling, quartz island seating, wall to ceiling cabinetry, high end appliances, plantation shutters, eat in dining area, butlers pantry and fab mudroom. Living room with fireplace, built ins & french doors open to screen in porch. Sun filled family room encased with windows. Lovely master suite, updated bath, 2 walk in closets, deck and adjoining office. 2nd en suite bedroom, 2 add's bedrooms, full bath on 2nd floor. Great finished rec, game and laundry room. Fabulous neighborhood, walk to schools, park, train, stores/restaurants.
Property Specifics
| Single Family | |
| — | |
| Colonial | |
| 1938 | |
| Full | |
| — | |
| No | |
| — |
| Cook | |
| — | |
| 0 / Not Applicable | |
| None | |
| Lake Michigan | |
| Public Sewer, Sewer-Storm | |
| 09895582 | |
| 05294150170000 |
Nearby Schools
| NAME: | DISTRICT: | DISTANCE: | |
|---|---|---|---|
|
Grade School
Harper Elementary School |
39 | — | |
|
Middle School
Wilmette Junior High School |
39 | Not in DB | |
|
High School
New Trier Twp H.s. Northfield/wi |
203 | Not in DB | |
|
Alternate Junior High School
Highcrest Middle School |
— | Not in DB | |
Property History
| DATE: | EVENT: | PRICE: | SOURCE: |
|---|---|---|---|
| 16 Apr, 2018 | Sold | $1,275,000 | MRED MLS |
| 26 Mar, 2018 | Under contract | $1,295,000 | MRED MLS |
| 26 Mar, 2018 | Listed for sale | $1,295,000 | MRED MLS |
Room Specifics
Total Bedrooms: 4
Bedrooms Above Ground: 4
Bedrooms Below Ground: 0
Dimensions: —
Floor Type: Hardwood
Dimensions: —
Floor Type: Hardwood
Dimensions: —
Floor Type: Hardwood
Full Bathrooms: 4
Bathroom Amenities: Separate Shower,Double Sink,Soaking Tub
Bathroom in Basement: 0
Rooms: Breakfast Room,Office,Recreation Room,Game Room,Foyer,Mud Room,Screened Porch,Other Room,Storage
Basement Description: Finished
Other Specifics
| 2.5 | |
| — | |
| Asphalt | |
| Balcony, Patio, Screened Patio | |
| Fenced Yard | |
| 75X156X135 | |
| Pull Down Stair | |
| Full | |
| Hardwood Floors | |
| Double Oven, Microwave, Dishwasher, High End Refrigerator, Washer, Dryer, Disposal, Stainless Steel Appliance(s), Range Hood | |
| Not in DB | |
| Pool, Tennis Courts, Sidewalks, Street Paved | |
| — | |
| — | |
| Gas Log, Gas Starter |
Tax History
| Year | Property Taxes |
|---|---|
| 2018 | $20,626 |
Contact Agent
Nearby Similar Homes
Nearby Sold Comparables
Contact Agent
Listing Provided By
@properties







