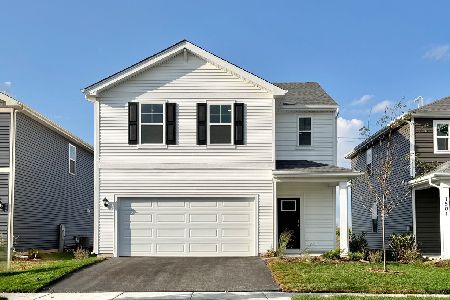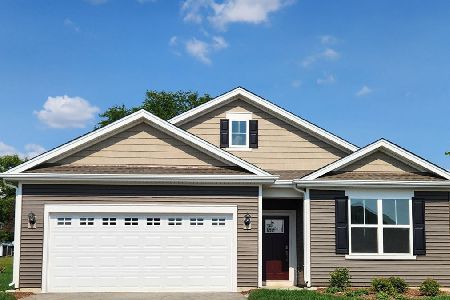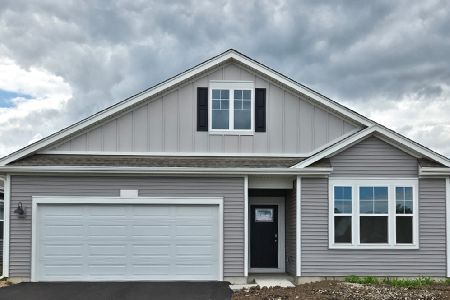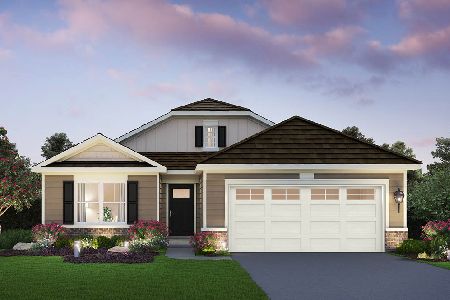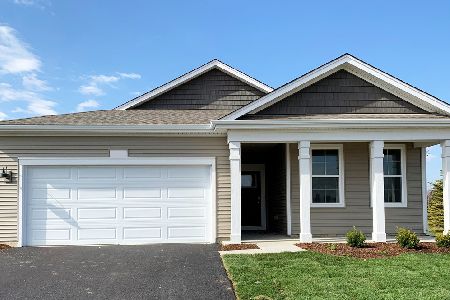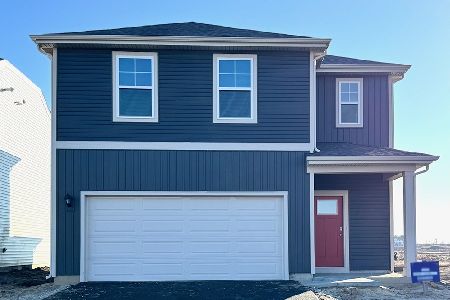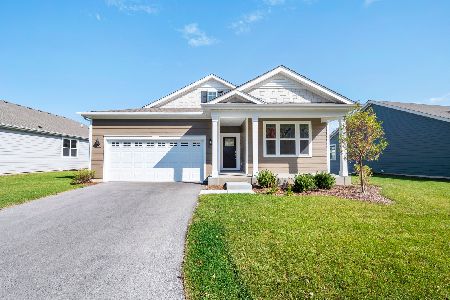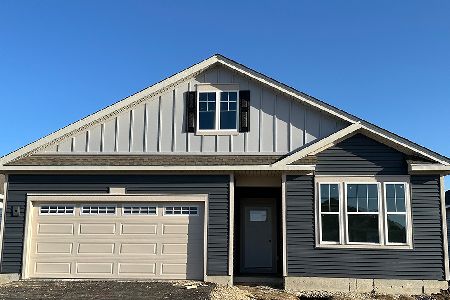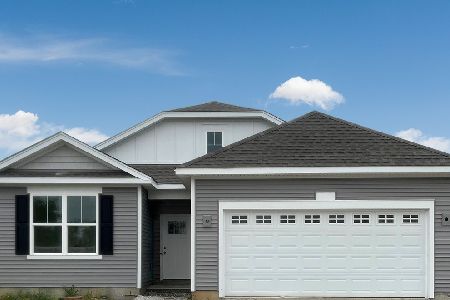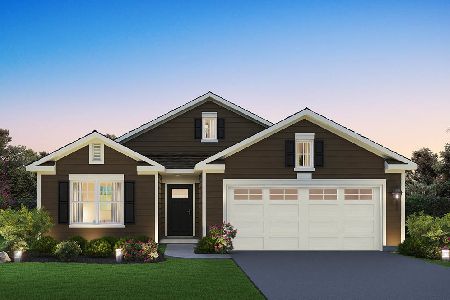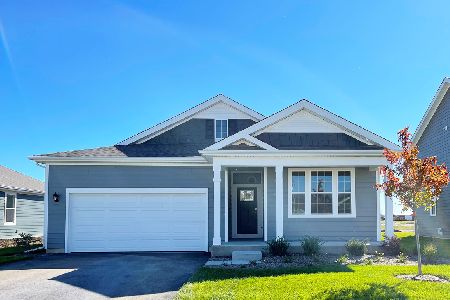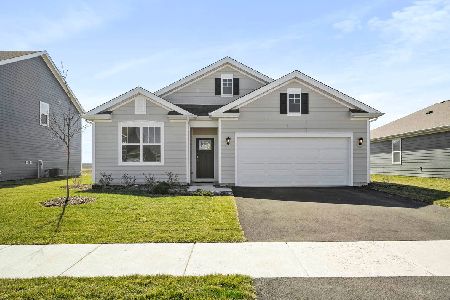1023 Scottsdale Drive, Pingree Grove, Illinois 60140
$384,000
|
Sold
|
|
| Status: | Closed |
| Sqft: | 2,202 |
| Cost/Sqft: | $179 |
| Beds: | 2 |
| Baths: | 2 |
| Year Built: | 2016 |
| Property Taxes: | $9,570 |
| Days On Market: | 1990 |
| Lot Size: | 0,22 |
Description
She's a beauty with all the bells and whistles! Better than New Construction and Loaded with Extras! Over 2200 square feet, with plenty of storage room! Expanded Fairmont Model with the versatile-use Craft Room or Office/Bonus Room featuring a built-in wall safe - Plus a 4.5 Car insulated Garage with 8' doors, Floor-Guard Epoxy finish, hose bib, hot/cold water supply, gas-line plumbing for heater and Wi-Fi garage openers! Beautifully appointed with top-line finishes and custom changes. Open concept floor plan features an island kitchen with butler bar/pantry, breakfast bar and dinette and blends with the cathedral great room! Kitchen upgrades include Crowned Aristokraft maple cabinets, solid quartz counter tops, glass and marble back-splash and GE Cafe' stainless appliances! Master En-Suite offers a large walk-in closet and a luxury bathroom featuring an over-sized soaking tub, separate shower and vanity. The Formal Dining offers versatile use as a Game Room or Den, or it can be converted to 3rd Bedroom and features a convenient Murphy Bed! Spacious laundry room featuring a full size front load washer and dryer. All Low-E and East-West facing tinted windows. Economical LED and Solar Tube lighting. Noise-reduction interior wall insulation. USB outlets. Custom Plantation Shutters and Hunter Douglas blinds. Solid wood 3-Panel doors. Relax on the covered patio overlooking the Premium private tree-lined backyard with gutter covers. Gas line is plumbed for a gas grill. Enjoy the active adult, easy living lifestyle that Carillon offers including Golf, Tennis, Bocce, Billiards, Indoor and Outdoor Pools, Clubhouse, Fitness Center and more! Super convenient to the I-90 Corridor!
Property Specifics
| Single Family | |
| — | |
| — | |
| 2016 | |
| — | |
| EXPANDED FAIRMONT W/DEN & | |
| No | |
| 0.22 |
| Kane | |
| Carillon At Cambridge Lakes | |
| 238 / Monthly | |
| — | |
| — | |
| — | |
| 10861070 | |
| 0220497007 |
Nearby Schools
| NAME: | DISTRICT: | DISTANCE: | |
|---|---|---|---|
|
Grade School
Gary Wright Elementary School |
300 | — | |
|
Middle School
Hampshire Middle School |
300 | Not in DB | |
|
High School
Hampshire High School |
300 | Not in DB | |
Property History
| DATE: | EVENT: | PRICE: | SOURCE: |
|---|---|---|---|
| 31 Mar, 2021 | Sold | $384,000 | MRED MLS |
| 7 Feb, 2021 | Under contract | $395,000 | MRED MLS |
| 15 Sep, 2020 | Listed for sale | $395,000 | MRED MLS |




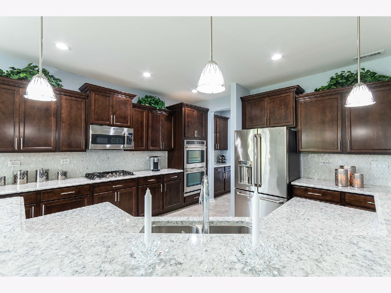
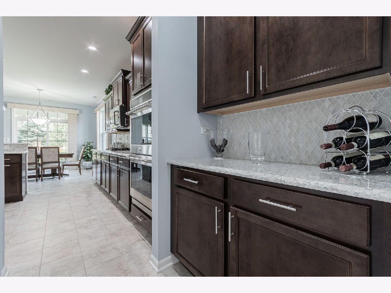
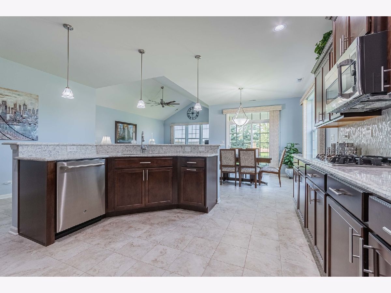
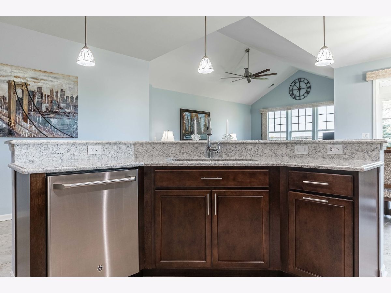
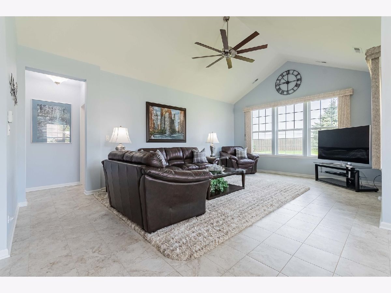
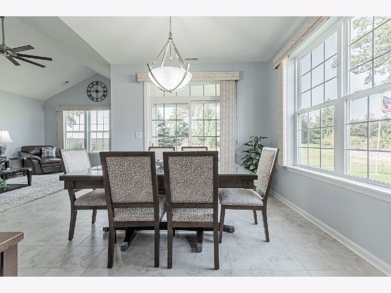
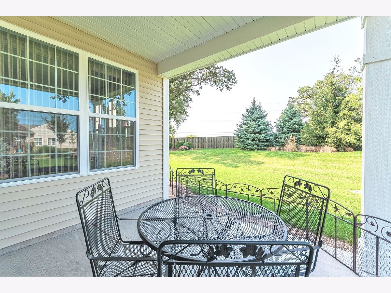
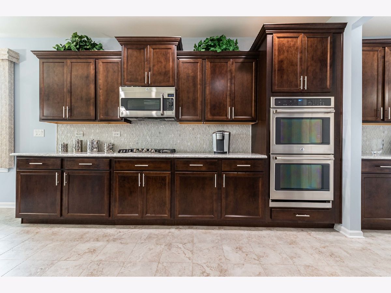
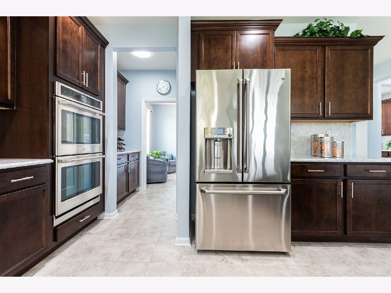
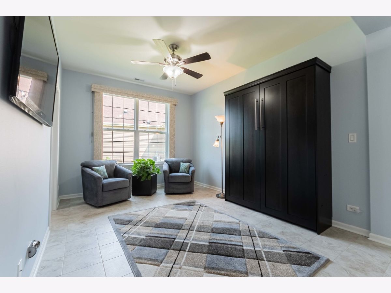
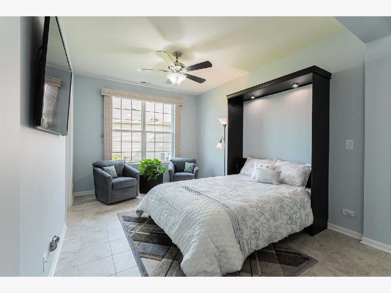
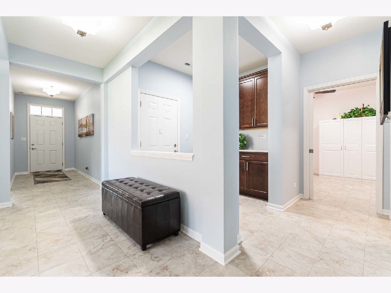
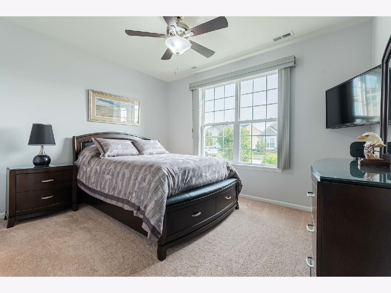
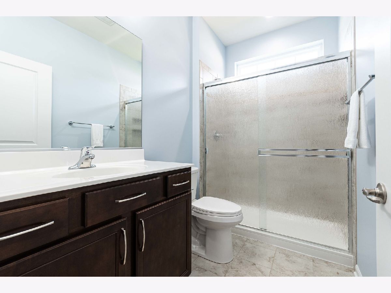
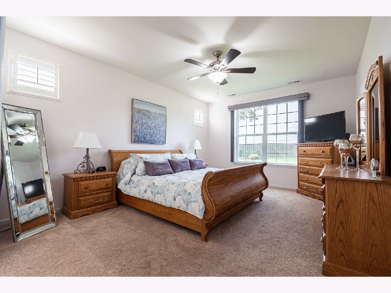
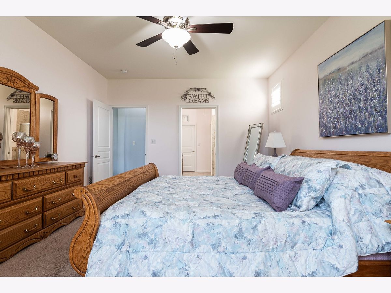
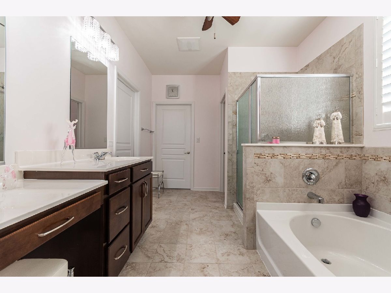
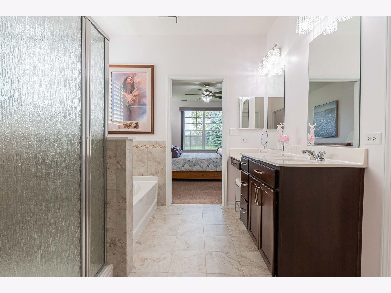
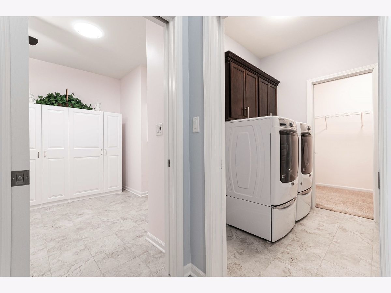
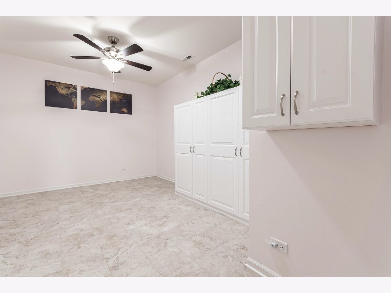
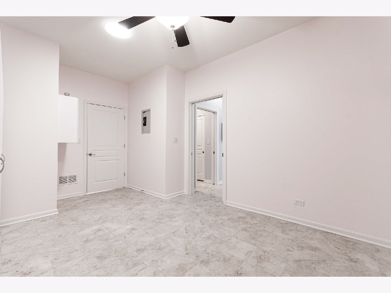
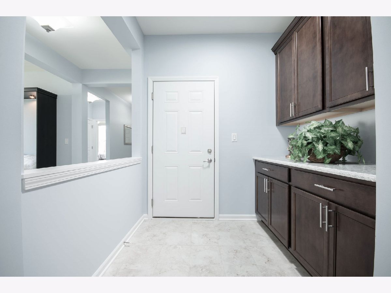
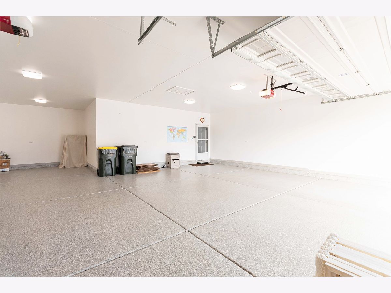
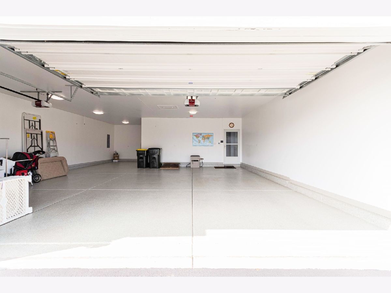
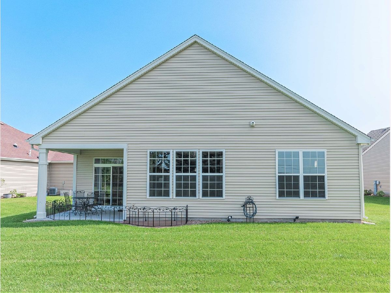
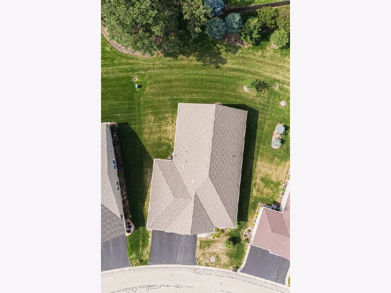
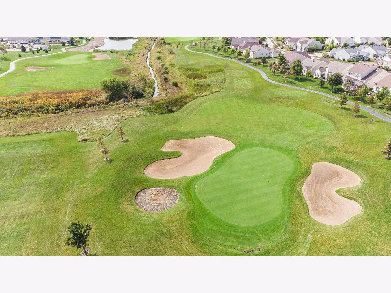
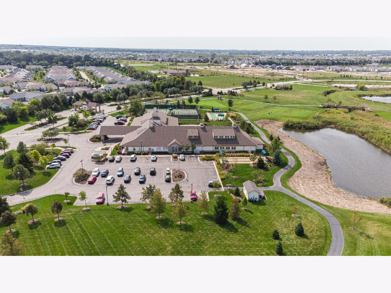
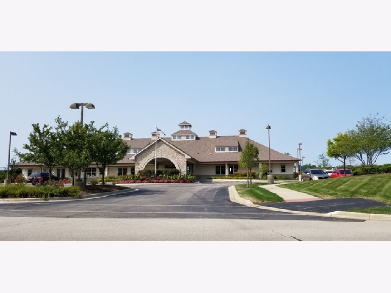
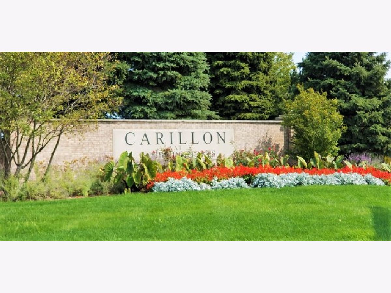
Room Specifics
Total Bedrooms: 2
Bedrooms Above Ground: 2
Bedrooms Below Ground: 0
Dimensions: —
Floor Type: —
Full Bathrooms: 2
Bathroom Amenities: Separate Shower,Double Sink,Garden Tub
Bathroom in Basement: 0
Rooms: —
Basement Description: —
Other Specifics
| 4.5 | |
| — | |
| — | |
| — | |
| — | |
| 53 X 120 | |
| — | |
| — | |
| — | |
| — | |
| Not in DB | |
| — | |
| — | |
| — | |
| — |
Tax History
| Year | Property Taxes |
|---|---|
| 2021 | $9,570 |
Contact Agent
Nearby Similar Homes
Nearby Sold Comparables
Contact Agent
Listing Provided By
RE/MAX of Barrington

