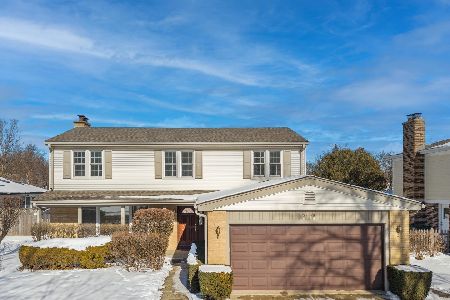1023 Terrace Lane, Glenview, Illinois 60025
$647,000
|
Sold
|
|
| Status: | Closed |
| Sqft: | 3,400 |
| Cost/Sqft: | $205 |
| Beds: | 4 |
| Baths: | 4 |
| Year Built: | 1979 |
| Property Taxes: | $15,951 |
| Days On Market: | 1671 |
| Lot Size: | 0,37 |
Description
Close to downtown Glenview, The Glen shops/restaurants and the Metra. Incredible custom 3,400 appx square foot home with additional 1,500 appx square foot finished basement with updated full bath. This spacious home sits on appx 1/3 of an acre lot in award-winning School District 34 and 225. Huge living room with vaulted ceiling and spacious dining area. Kitchen and family room boast a wood-burning fireplace for those cozy winter nights. Four large bedrooms on the second floor, with a primary ensuite bath and large guest bath. Lot is appx 270 feet deep with plenty of patio and green space for your outdoor entertaining needs. Close to Flick Park. This home has everything you have been looking for and more - come see it now.
Property Specifics
| Single Family | |
| — | |
| — | |
| 1979 | |
| Full | |
| — | |
| No | |
| 0.37 |
| Cook | |
| — | |
| — / Not Applicable | |
| None | |
| Lake Michigan | |
| Public Sewer | |
| 11156734 | |
| 04341030510000 |
Nearby Schools
| NAME: | DISTRICT: | DISTANCE: | |
|---|---|---|---|
|
High School
Glenbrook South High School |
225 | Not in DB | |
Property History
| DATE: | EVENT: | PRICE: | SOURCE: |
|---|---|---|---|
| 25 Jun, 2015 | Listed for sale | $0 | MRED MLS |
| 22 Oct, 2021 | Sold | $647,000 | MRED MLS |
| 24 Sep, 2021 | Under contract | $697,000 | MRED MLS |
| — | Last price change | $734,900 | MRED MLS |
| 15 Jul, 2021 | Listed for sale | $734,900 | MRED MLS |































Room Specifics
Total Bedrooms: 4
Bedrooms Above Ground: 4
Bedrooms Below Ground: 0
Dimensions: —
Floor Type: Hardwood
Dimensions: —
Floor Type: Hardwood
Dimensions: —
Floor Type: Hardwood
Full Bathrooms: 4
Bathroom Amenities: Whirlpool,Separate Shower,Steam Shower,European Shower,Full Body Spray Shower
Bathroom in Basement: 1
Rooms: Recreation Room,Storage,Walk In Closet
Basement Description: Finished
Other Specifics
| 2.5 | |
| Concrete Perimeter | |
| Brick | |
| Patio, Brick Paver Patio | |
| Landscaped,Wooded | |
| 16116 | |
| — | |
| Full | |
| Vaulted/Cathedral Ceilings, Bar-Wet, Hardwood Floors, First Floor Laundry | |
| Double Oven, Microwave, Dishwasher, Refrigerator, Washer, Dryer, Disposal | |
| Not in DB | |
| — | |
| — | |
| — | |
| Wood Burning, Gas Starter |
Tax History
| Year | Property Taxes |
|---|---|
| 2021 | $15,951 |
Contact Agent
Nearby Similar Homes
Nearby Sold Comparables
Contact Agent
Listing Provided By
Berkshire Hathaway HomeServices Chicago







