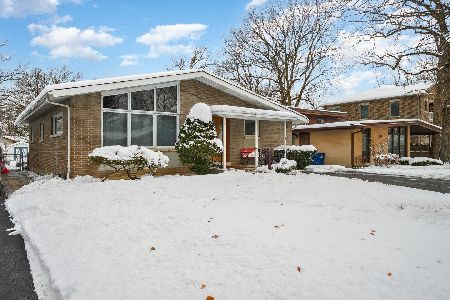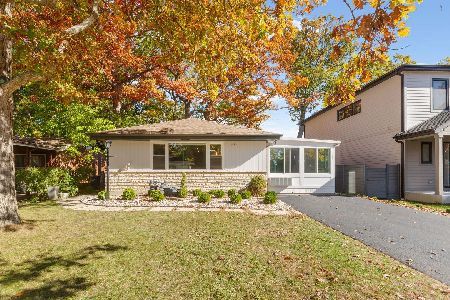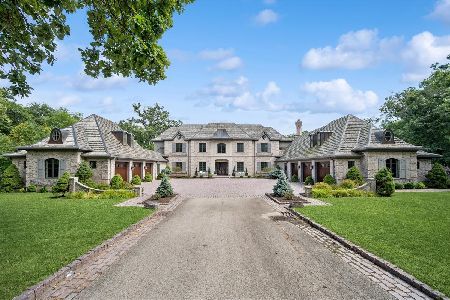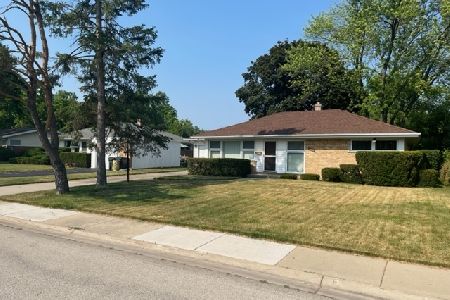1023 Whitfield Road, Northbrook, Illinois 60062
$409,000
|
Sold
|
|
| Status: | Closed |
| Sqft: | 1,068 |
| Cost/Sqft: | $355 |
| Beds: | 3 |
| Baths: | 2 |
| Year Built: | 1955 |
| Property Taxes: | $4,682 |
| Days On Market: | 1695 |
| Lot Size: | 0,18 |
Description
Beautifully maintained and updated ranch with a yard that is straight out of the Botanic Gardens! This home basks in natural light from the awesome windows added throughout. You'll love cooking up a storm in this sleek Kitchen while enjoying views of the gorgeous backyard through a large picture window plus a handsome glass door! The Kitchen offers white cabinets, granite countertops & soft-close drawers! There's an open floor plan to the Dining Room & a half wall to Basement for an open airy feeling. 3 bedrooms plus a remodeled Bath with Sanijet pipeless whirlpool tub on the main floor. All closets have super-duper Elfa closet systems with floor-to-ceiling drawers for excellent storage. (You can get rid of your dressers!) Really cool closet doors & hardware give this the look of a newer home. Working from home? The Basement offers a sound-proof Rec Room for the kids to play or to use as a music studio, a 4th Bedroom/terrific Home Office + remodeled full Bathroom. A huge Walk-In organized closet provides even more storage. The over-sized garage has a separate bump out in the back with great space for bikes/ gardening tools/sports gear. The fenced-in backyard is fabulous with a brick paver patio just waiting for summer grilling & meticulously cared for plantings with the sweetest waterfall pond. All in a great location, close to shopping, restaurants, Mariano's, Starbucks, the forest preserve, & highways. Award-winning School Dist. 28/225 GBN. Multiple offers. Please submit highest and best by Sunday, 5/2/21 at 5:00 pm.
Property Specifics
| Single Family | |
| — | |
| Ranch | |
| 1955 | |
| Full | |
| — | |
| No | |
| 0.18 |
| Cook | |
| Northbrook East | |
| — / Not Applicable | |
| None | |
| Lake Michigan | |
| Public Sewer | |
| 11062120 | |
| 04112150520000 |
Nearby Schools
| NAME: | DISTRICT: | DISTANCE: | |
|---|---|---|---|
|
Grade School
Meadowbrook Elementary School |
28 | — | |
|
Middle School
Northbrook Junior High School |
28 | Not in DB | |
|
High School
Glenbrook North High School |
225 | Not in DB | |
Property History
| DATE: | EVENT: | PRICE: | SOURCE: |
|---|---|---|---|
| 3 Jun, 2021 | Sold | $409,000 | MRED MLS |
| 3 May, 2021 | Under contract | $379,000 | MRED MLS |
| 28 Apr, 2021 | Listed for sale | $379,000 | MRED MLS |
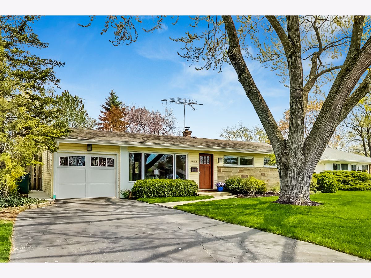
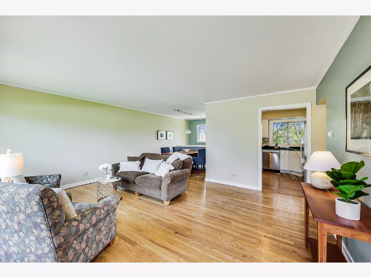
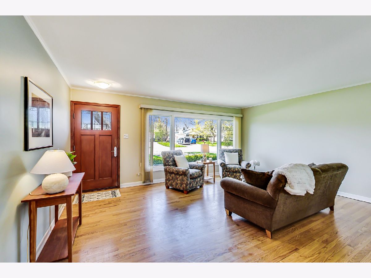
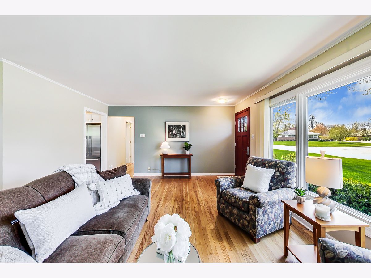
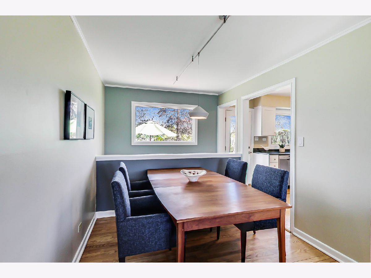
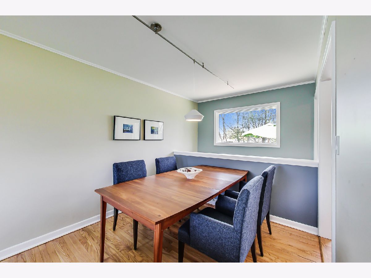
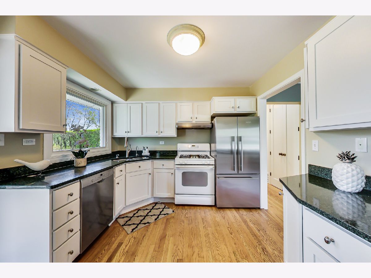
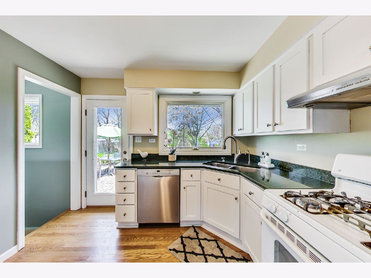
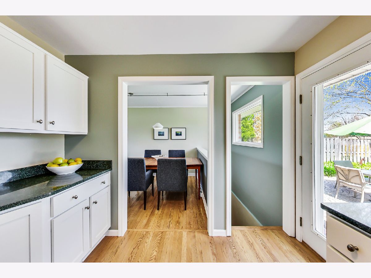
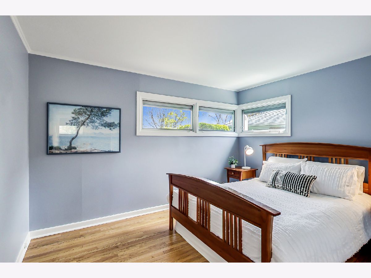
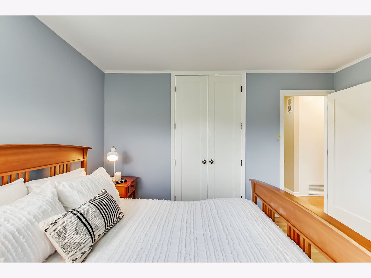
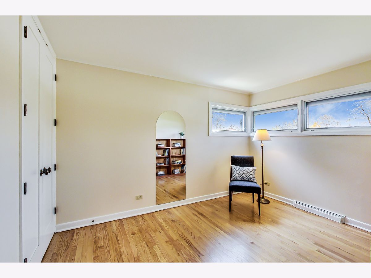
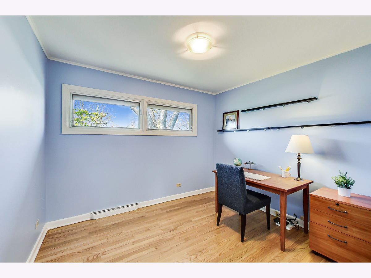
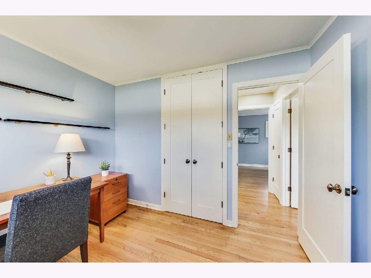
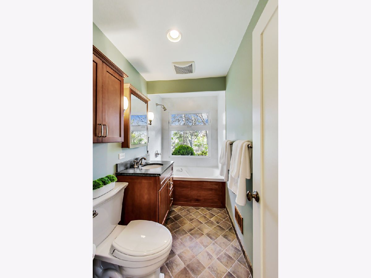
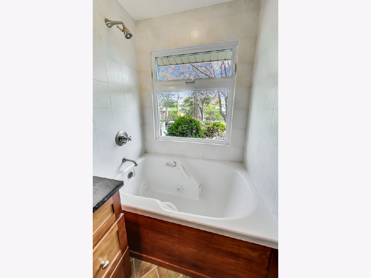
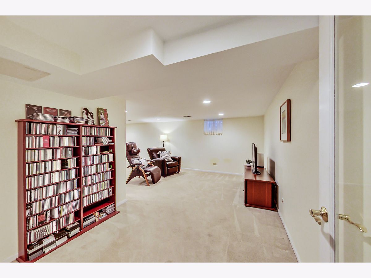
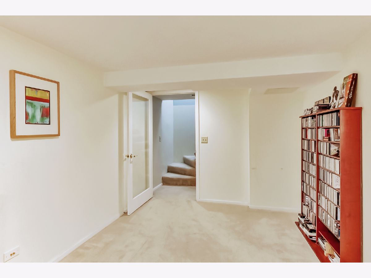
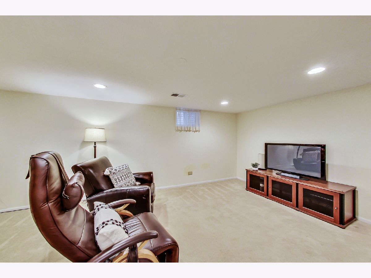
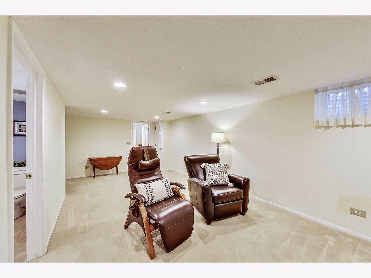
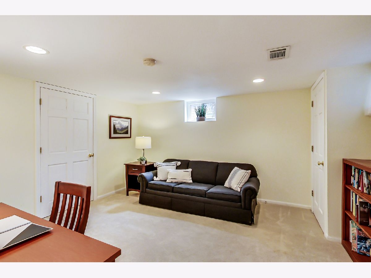
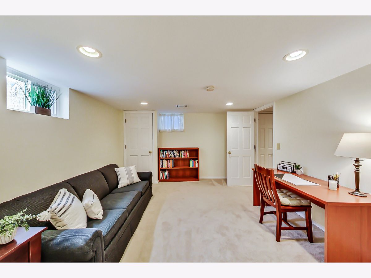
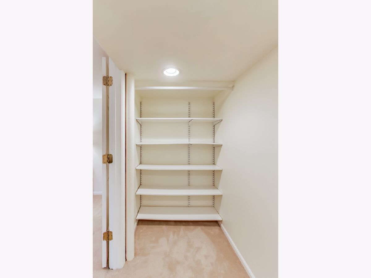
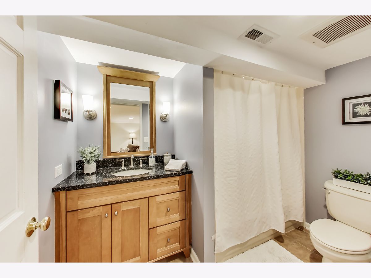
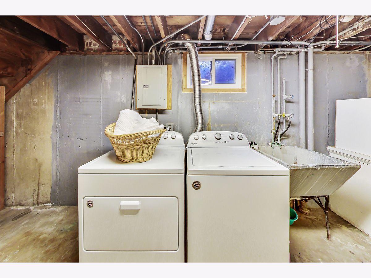
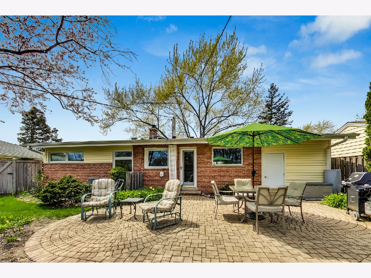
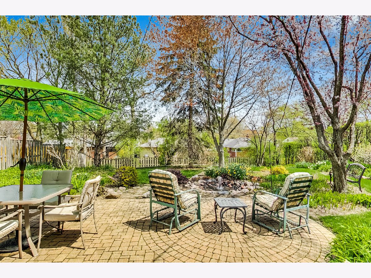
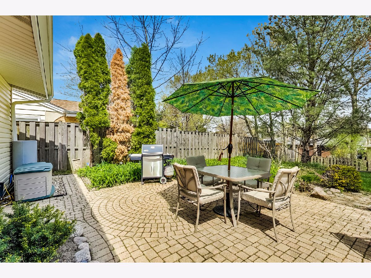
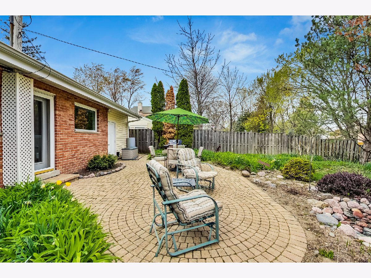
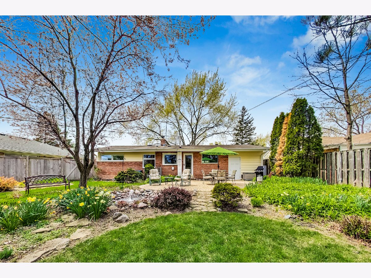
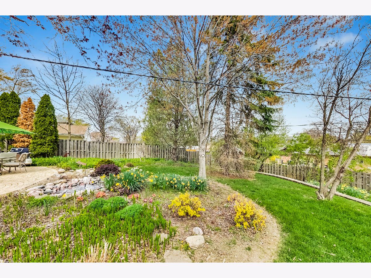
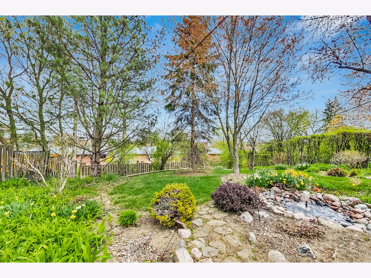
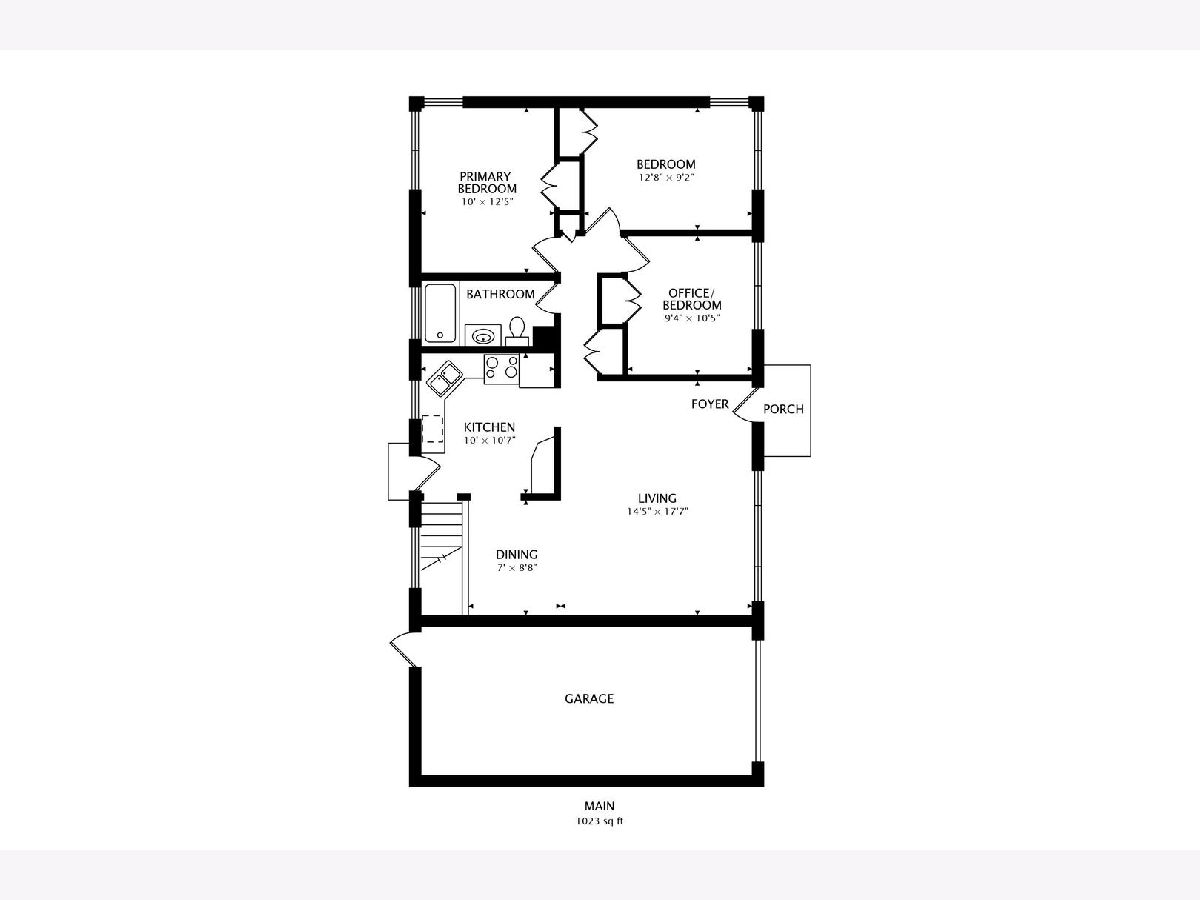
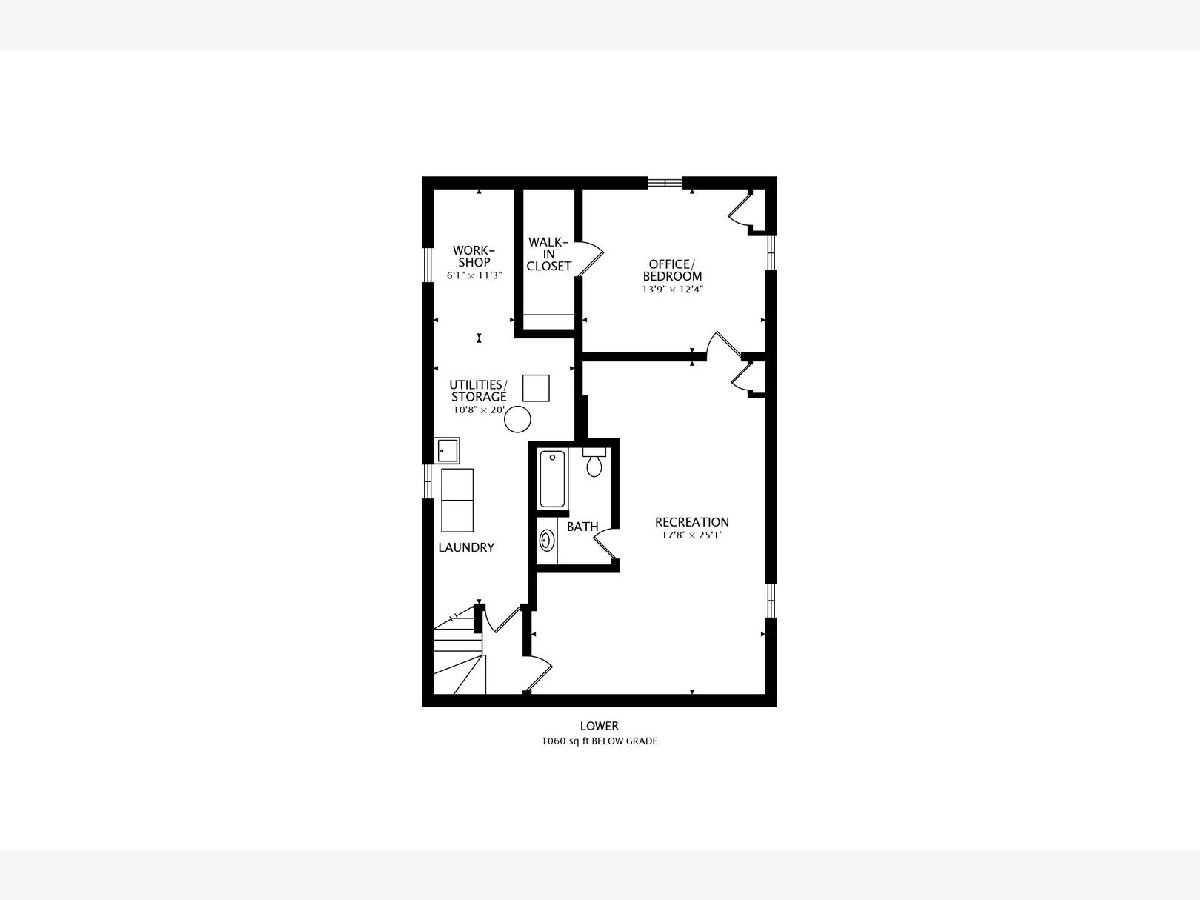
Room Specifics
Total Bedrooms: 4
Bedrooms Above Ground: 3
Bedrooms Below Ground: 1
Dimensions: —
Floor Type: Hardwood
Dimensions: —
Floor Type: Hardwood
Dimensions: —
Floor Type: Carpet
Full Bathrooms: 2
Bathroom Amenities: Whirlpool
Bathroom in Basement: 1
Rooms: Recreation Room,Walk In Closet
Basement Description: Partially Finished,Rec/Family Area,Storage Space
Other Specifics
| 1 | |
| — | |
| — | |
| Brick Paver Patio | |
| Fenced Yard,Landscaped,Mature Trees | |
| 64.48 X 125 X 62 X 125 | |
| — | |
| None | |
| Hardwood Floors, Solar Tubes/Light Tubes, First Floor Bedroom, First Floor Full Bath, Walk-In Closet(s), Granite Counters | |
| Range, Dishwasher, Refrigerator, Washer, Dryer, Disposal, Range Hood | |
| Not in DB | |
| Park, Sidewalks, Street Lights | |
| — | |
| — | |
| — |
Tax History
| Year | Property Taxes |
|---|---|
| 2021 | $4,682 |
Contact Agent
Nearby Similar Homes
Nearby Sold Comparables
Contact Agent
Listing Provided By
@properties

