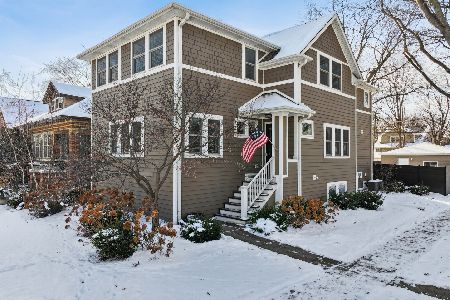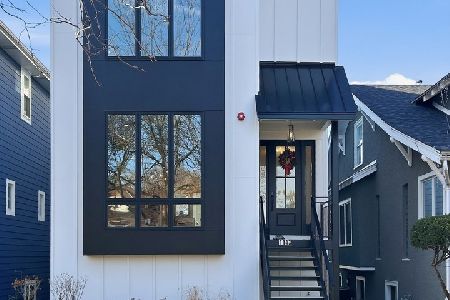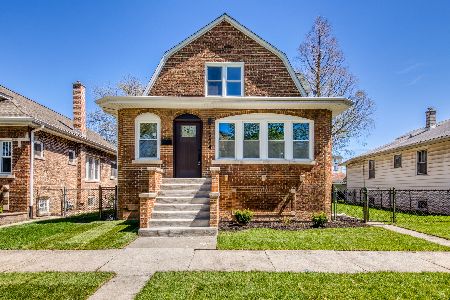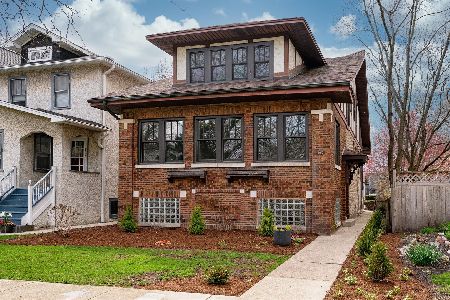1023 Wisconsin Avenue, Oak Park, Illinois 60304
$550,000
|
Sold
|
|
| Status: | Closed |
| Sqft: | 2,233 |
| Cost/Sqft: | $235 |
| Beds: | 4 |
| Baths: | 2 |
| Year Built: | 1911 |
| Property Taxes: | $15,081 |
| Days On Market: | 1759 |
| Lot Size: | 0,16 |
Description
Charm, space and light abound in this beautifully restored farmhouse! Cute front porch invites you into the delightful foyer and leads to a bright and open living area. Welcome loved ones in the large living room that expands to an airy sunroom and is vast enough for multiple conversation areas and uses. Hosting your biggest holiday gatherings is a breeze in the roomy, sunlit dining room. Cooking your finest gourmet meals is a delight in the luminous updated ('19) kitchen with gleaming white cabinetry, miles of bright quartz countertops, stainless appliances, undermount sink and pantry, as cherished ones linger around the huge, eat-in island. Kitchen opens to a generous family room - easy to keep an eye on the littles - with sliding doors leading to a large deck for easy indoor-outdoor entertaining. A stunning recently updated full bath and large bedroom with huge closet space complete the first floor. When you're winding down, retire upstairs to the three generous bedrooms all with tall windows, fantastic closet space, a charming full bath with claw-foot tub, and a center loft space large enough to be a sitting room or work at home space. Wide and bright back staircase from the kitchen leads to the mudroom and down to the dry and partially finished basement with a cozy rec room - perfect for a teen hangout or as an exercise space. Newer lighting fixtures, recessed lighting and loads of storage throughout. Wide and deep lot is perfect for socially distanced summer BBQs and boasts a large garage as well as additional parking. Many updates in recent years - new sump pump and backup battery (2021), new front porch roof (2020), newer main roof (2016), 1st-floor furnace (2014), 1st floor A/C (2015), kitchen refresh (2019), fresh paint, and so much more. Situated on a quiet, leafy block with great neighbors, walking distance to parks, schools, the Blue Line, restaurants, grocery, shops, coffee and ice cream and minutes to the expressway! All you have to do is unpack and relax. This is the one you've been waiting for. Welcome home!
Property Specifics
| Single Family | |
| — | |
| Farmhouse | |
| 1911 | |
| Full | |
| — | |
| No | |
| 0.16 |
| Cook | |
| — | |
| 0 / Not Applicable | |
| None | |
| Lake Michigan,Public | |
| Public Sewer | |
| 11046409 | |
| 16183090200000 |
Nearby Schools
| NAME: | DISTRICT: | DISTANCE: | |
|---|---|---|---|
|
Grade School
Abraham Lincoln Elementary Schoo |
97 | — | |
|
Middle School
Gwendolyn Brooks Middle School |
97 | Not in DB | |
|
High School
Oak Park & River Forest High Sch |
200 | Not in DB | |
Property History
| DATE: | EVENT: | PRICE: | SOURCE: |
|---|---|---|---|
| 26 Oct, 2015 | Sold | $440,000 | MRED MLS |
| 22 Sep, 2015 | Under contract | $450,000 | MRED MLS |
| 17 Sep, 2015 | Listed for sale | $450,000 | MRED MLS |
| 30 Jun, 2021 | Sold | $550,000 | MRED MLS |
| 11 Apr, 2021 | Under contract | $524,000 | MRED MLS |
| 8 Apr, 2021 | Listed for sale | $524,000 | MRED MLS |
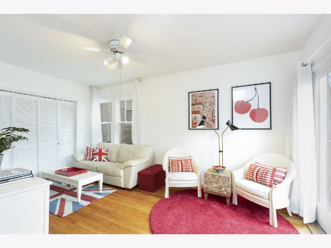
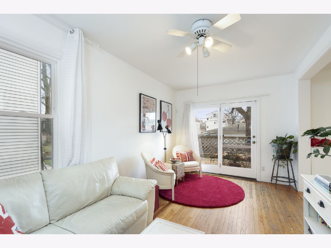
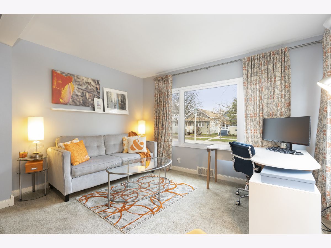
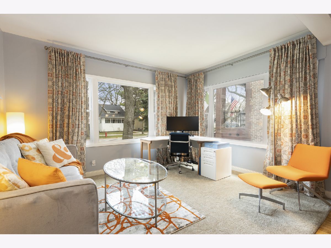
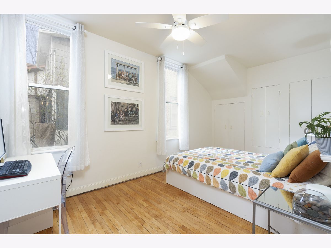
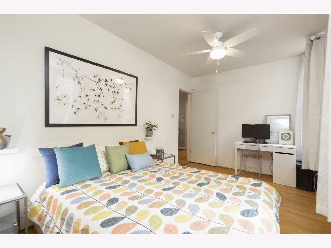
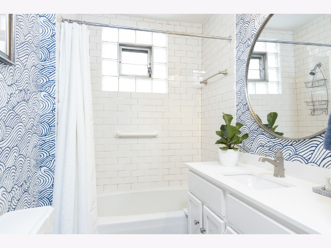
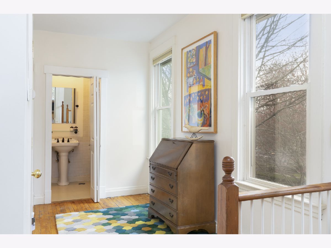
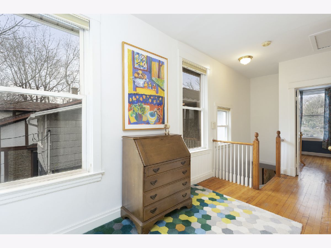
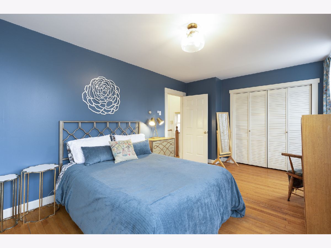
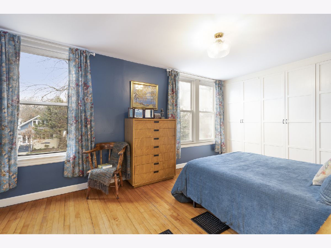
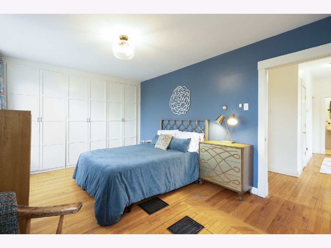
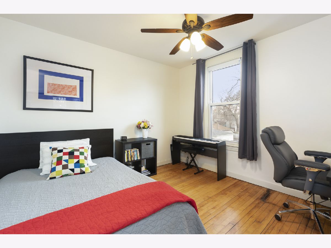
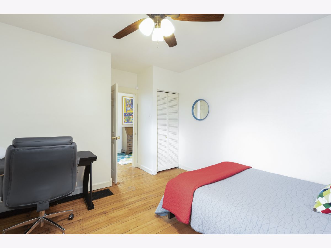
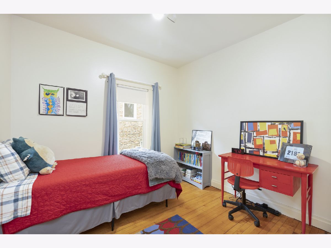
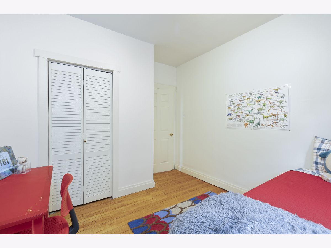
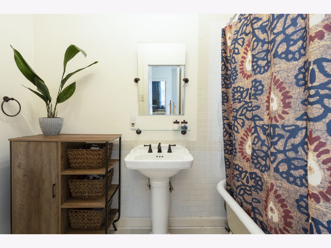
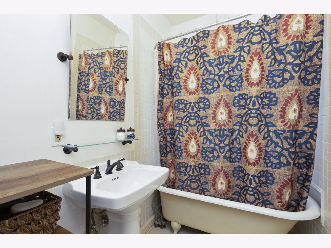
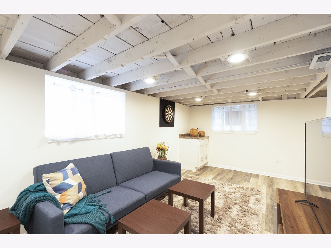
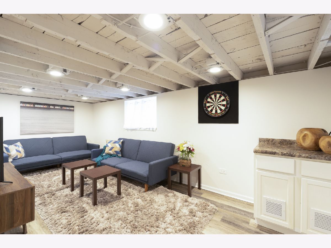
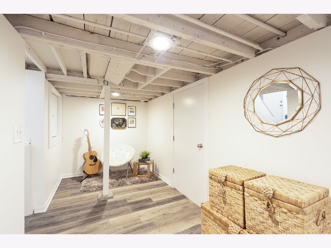
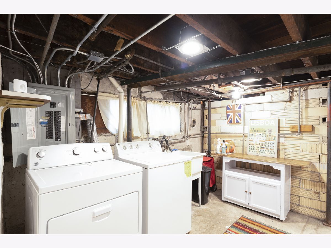
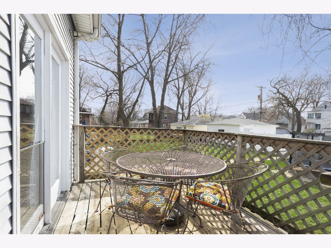
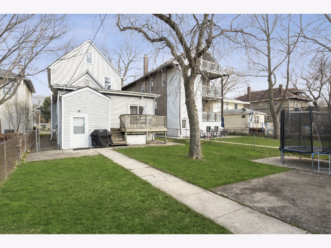
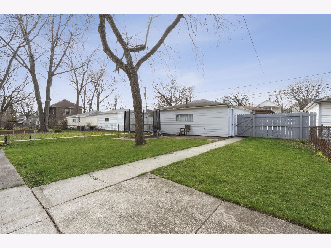
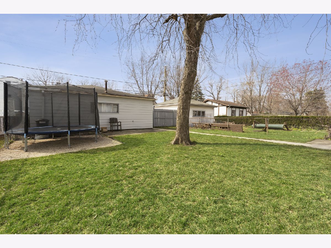
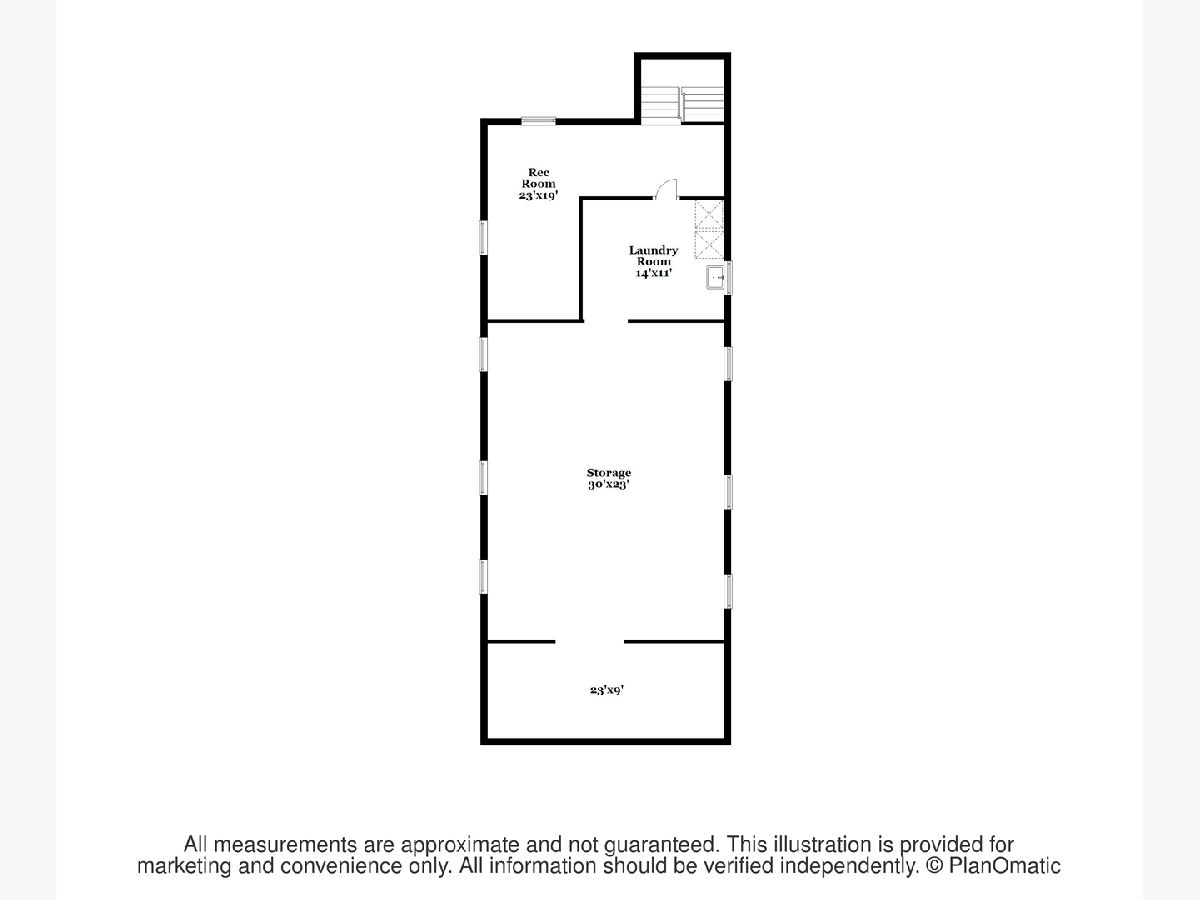
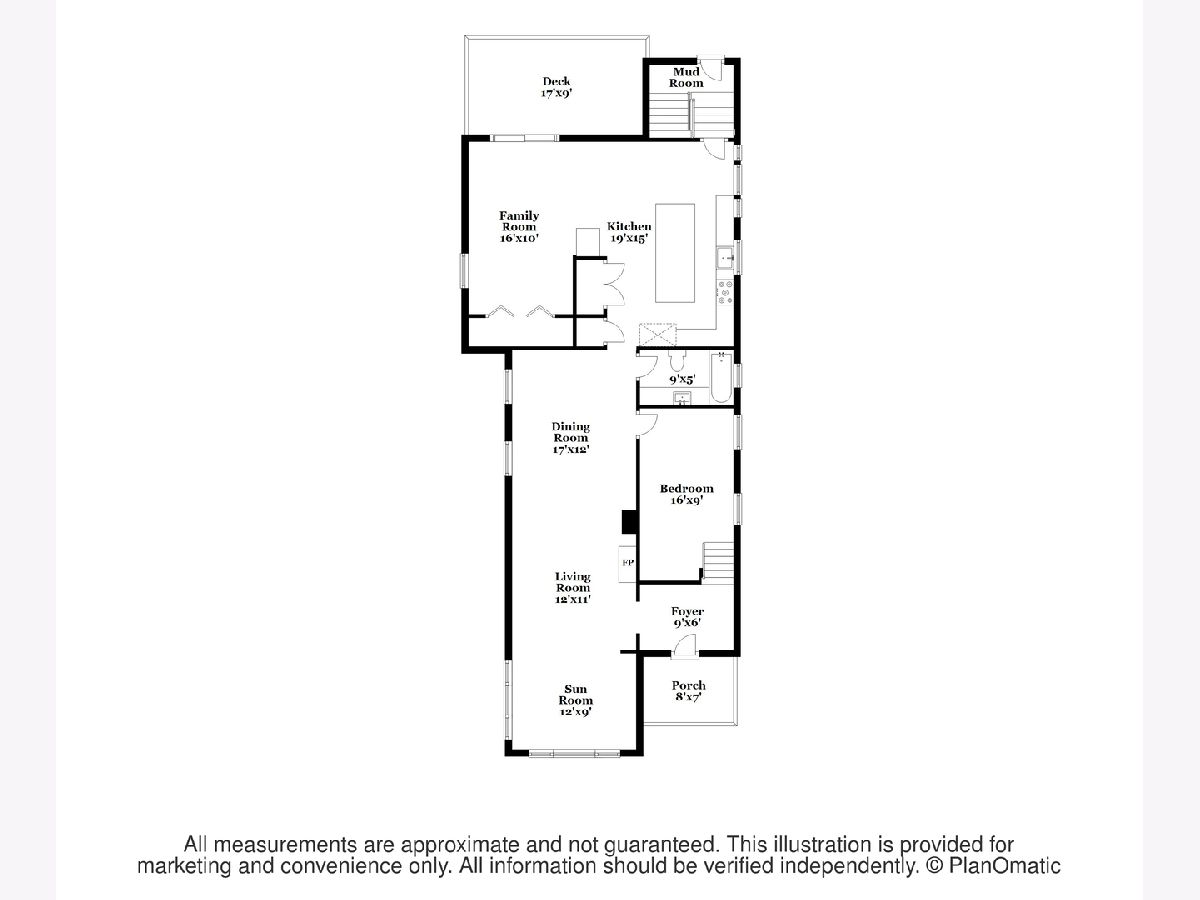
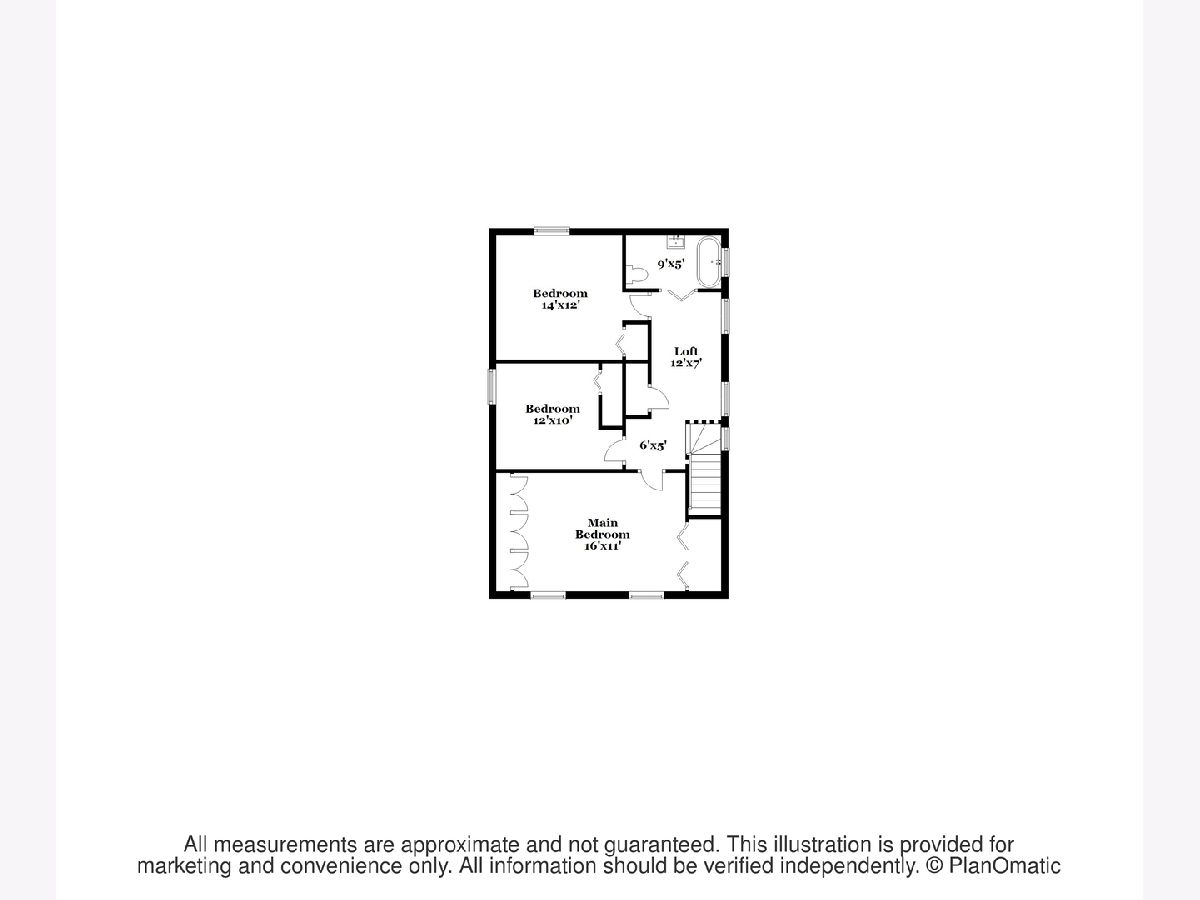
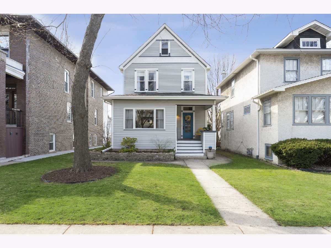
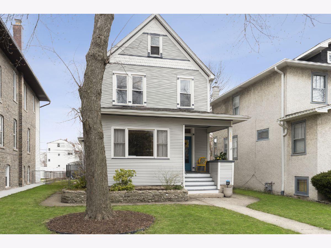
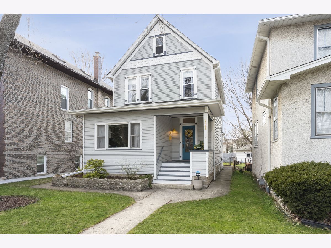
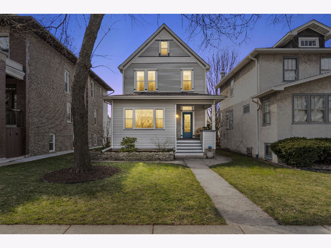
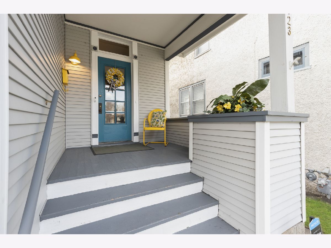
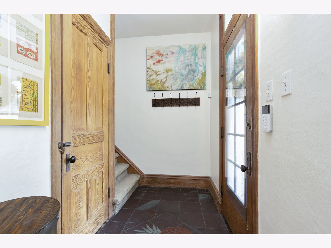
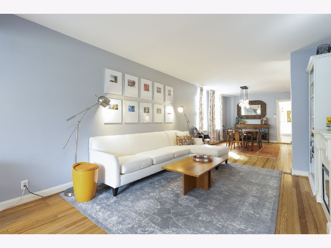
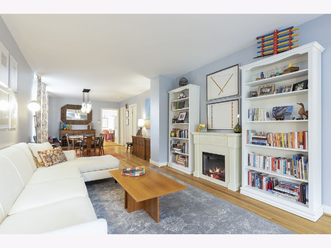
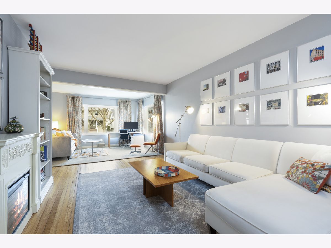
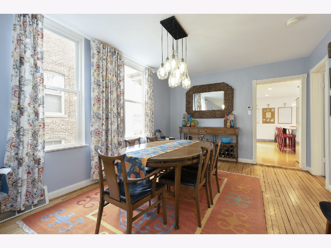
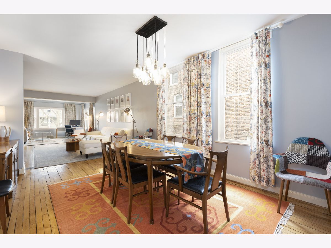
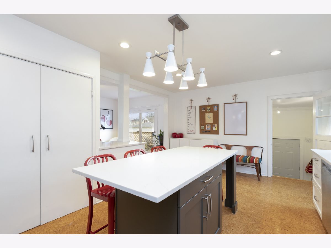
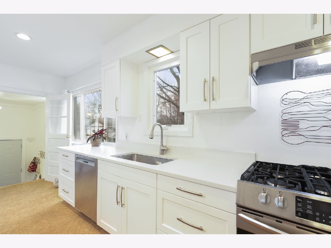
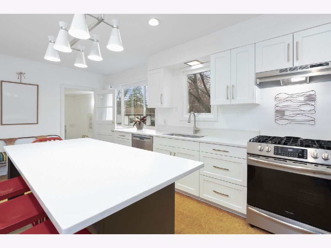
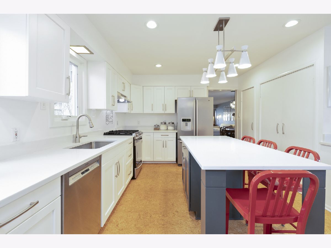
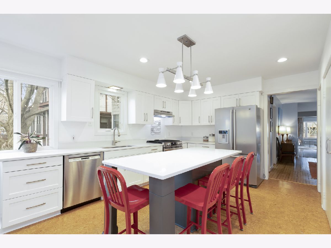
Room Specifics
Total Bedrooms: 4
Bedrooms Above Ground: 4
Bedrooms Below Ground: 0
Dimensions: —
Floor Type: Hardwood
Dimensions: —
Floor Type: Hardwood
Dimensions: —
Floor Type: Hardwood
Full Bathrooms: 2
Bathroom Amenities: —
Bathroom in Basement: 0
Rooms: Loft,Foyer,Sun Room,Recreation Room,Deck,Storage
Basement Description: Partially Finished,Bathroom Rough-In,Rec/Family Area,Storage Space
Other Specifics
| 2 | |
| — | |
| Off Alley | |
| Deck | |
| Fenced Yard | |
| 40X171 | |
| Unfinished | |
| None | |
| Hardwood Floors, First Floor Bedroom, First Floor Full Bath | |
| Range, Microwave, Dishwasher, Refrigerator, Washer, Dryer | |
| Not in DB | |
| Park, Tennis Court(s), Curbs, Sidewalks, Street Lights, Street Paved | |
| — | |
| — | |
| — |
Tax History
| Year | Property Taxes |
|---|---|
| 2015 | $11,226 |
| 2021 | $15,081 |
Contact Agent
Nearby Similar Homes
Nearby Sold Comparables
Contact Agent
Listing Provided By
Baird & Warner, Inc.


