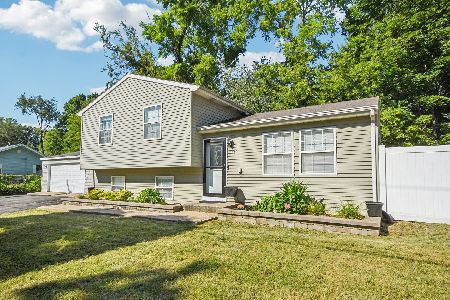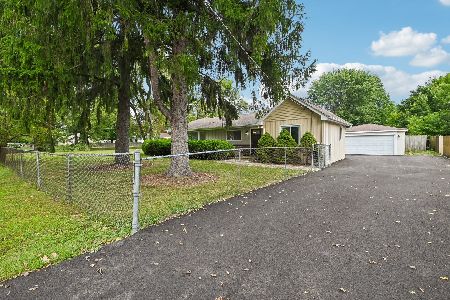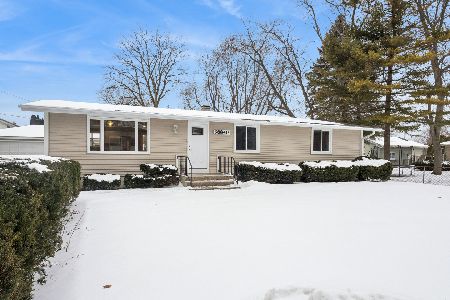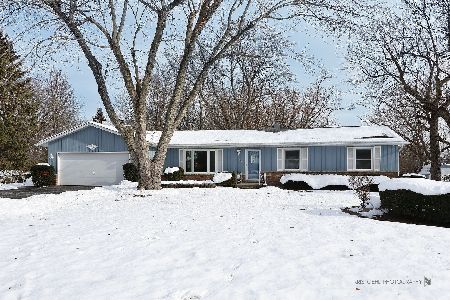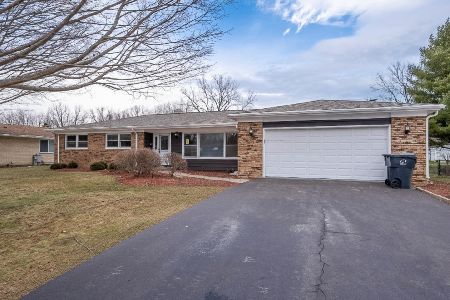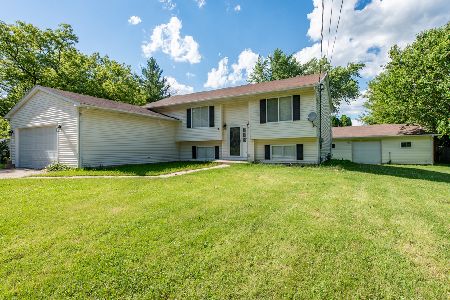10230 Chaney Avenue, Beach Park, Illinois 60099
$236,600
|
Sold
|
|
| Status: | Closed |
| Sqft: | 1,740 |
| Cost/Sqft: | $136 |
| Beds: | 3 |
| Baths: | 2 |
| Year Built: | 1972 |
| Property Taxes: | $6,961 |
| Days On Market: | 1937 |
| Lot Size: | 0,36 |
Description
Country living in a secluded neighborhood in Beach Park. Access to Zion Township schools and also qualifies for elementary schools in Beach Park. This large brick ranch style home features 3 bedrooms, 2 bathrooms, and a theatre room. The basement is fitted with an in-law setup and an additional bedroom that includes the warmth of a homey fireplace. Your future home is well kept with more than a handful of modern additions including stainless steel appliances in an updated kitchen ( 1yr old), a renovated bathroom ( 3yrs old) customized with a one-of-a-kind vanity, and slip-proof and waterproof flooring. This home has hardwood flooring throughout, elegant ceramic tile in the dining room, an oversized backyard with room for children and pets that can be enjoyed from the newly stained master deck exiting the dining room that wraps around the house. All bedrooms include fresh paint.
Property Specifics
| Single Family | |
| — | |
| — | |
| 1972 | |
| Full | |
| — | |
| No | |
| 0.36 |
| Lake | |
| — | |
| 0 / Not Applicable | |
| None | |
| Lake Michigan | |
| Public Sewer | |
| 10919370 | |
| 04332150080000 |
Nearby Schools
| NAME: | DISTRICT: | DISTANCE: | |
|---|---|---|---|
|
Grade School
Howe Elementary School |
3 | — | |
|
Middle School
Beach Park Middle School |
3 | Not in DB | |
|
High School
Zion-benton Twnshp Hi School |
126 | Not in DB | |
Property History
| DATE: | EVENT: | PRICE: | SOURCE: |
|---|---|---|---|
| 23 Dec, 2009 | Sold | $170,000 | MRED MLS |
| 16 Nov, 2009 | Under contract | $193,500 | MRED MLS |
| 5 Jun, 2009 | Listed for sale | $193,500 | MRED MLS |
| 8 Jan, 2021 | Sold | $236,600 | MRED MLS |
| 4 Dec, 2020 | Under contract | $236,600 | MRED MLS |
| 28 Oct, 2020 | Listed for sale | $236,600 | MRED MLS |
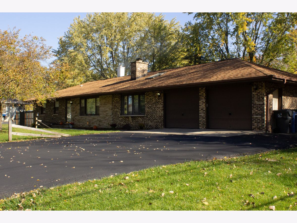
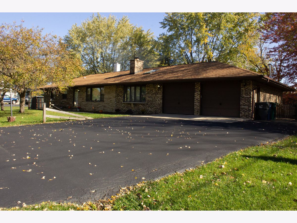
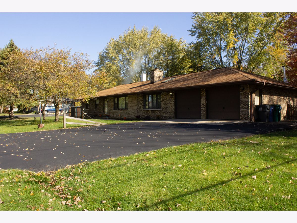
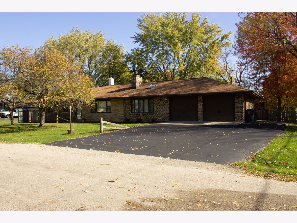
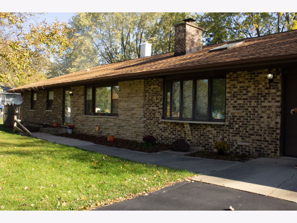
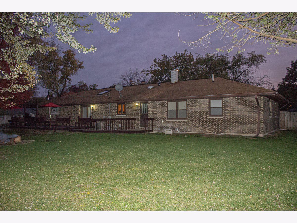
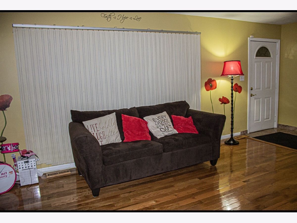
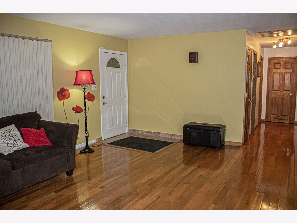
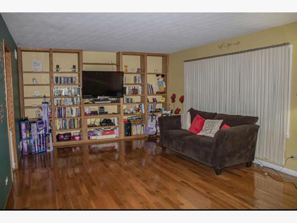
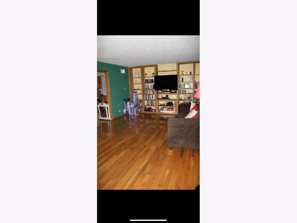
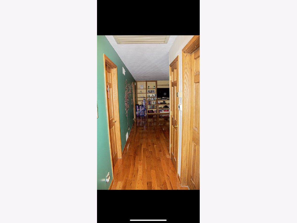
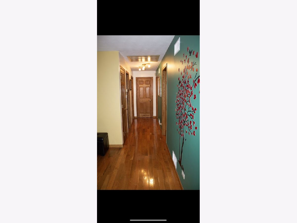
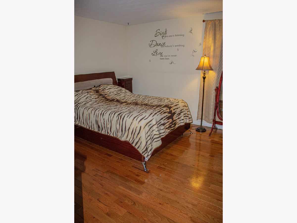
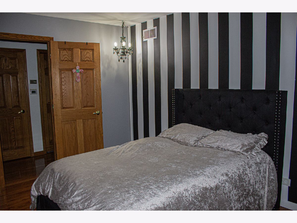
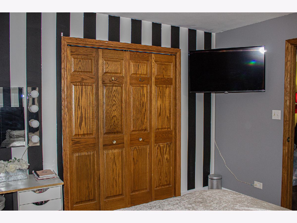
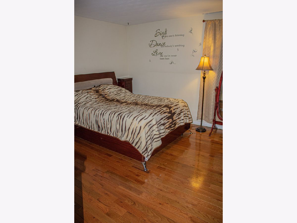
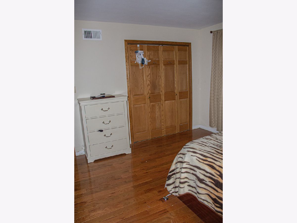
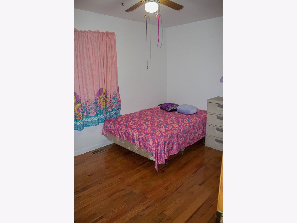
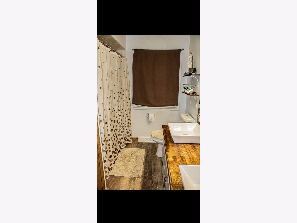
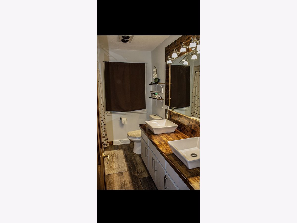
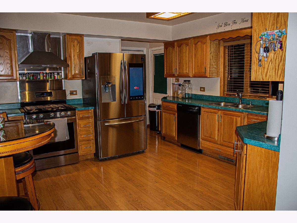
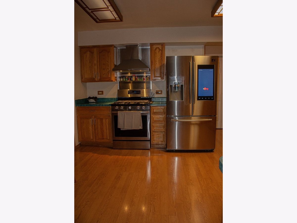
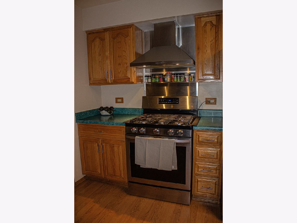
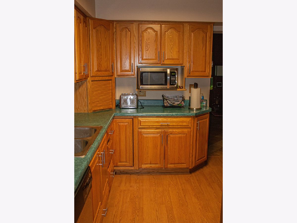
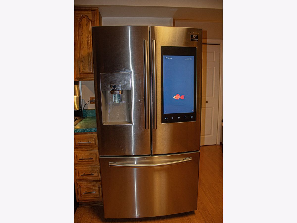
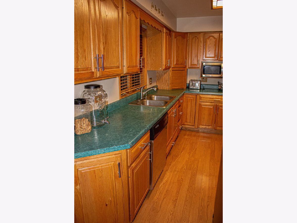
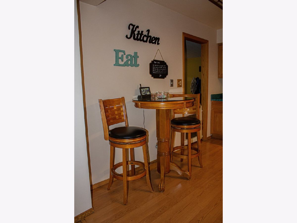
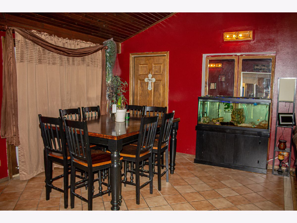
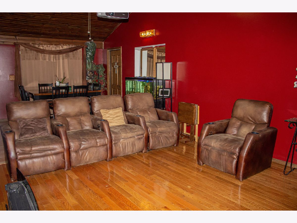
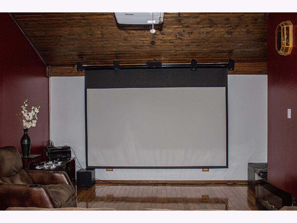
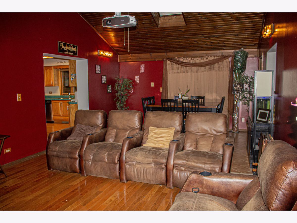
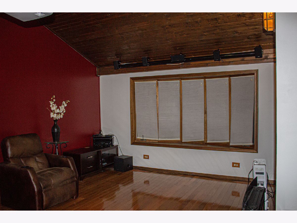
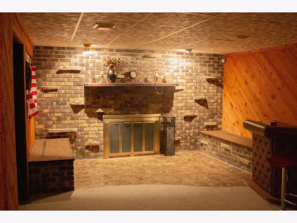
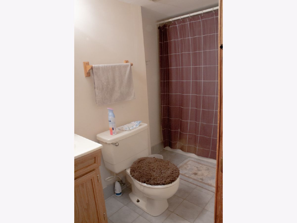
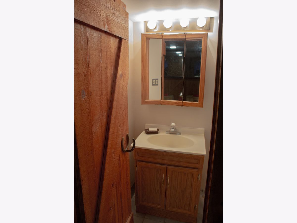
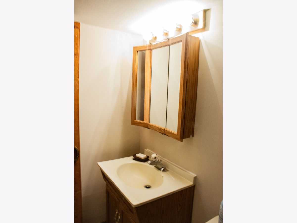
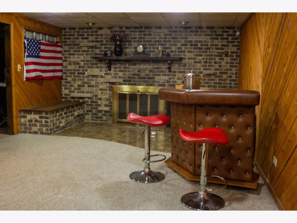
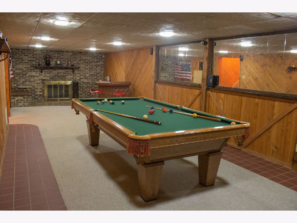
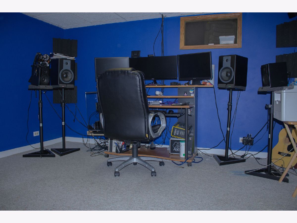
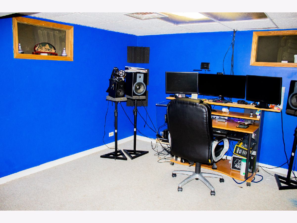
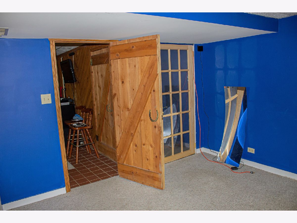
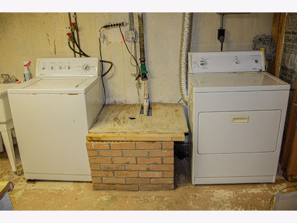
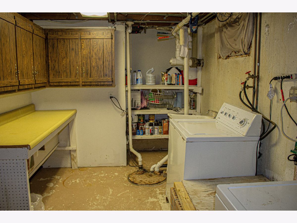
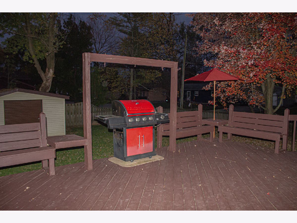
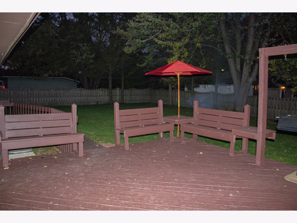
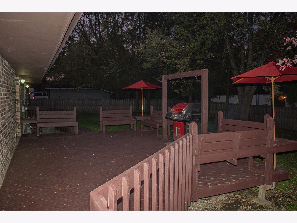
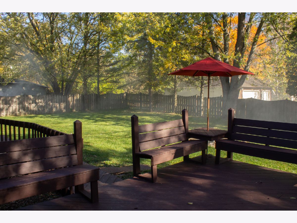
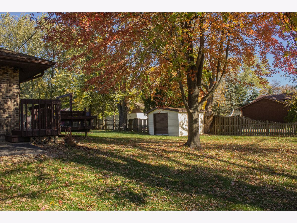
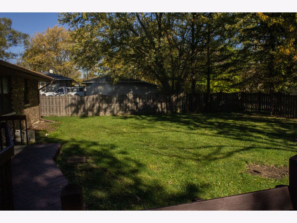
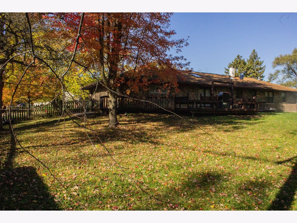
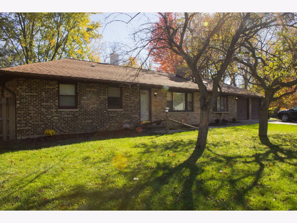
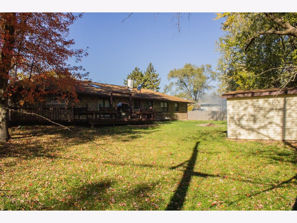
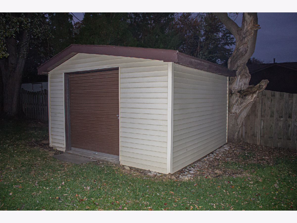
Room Specifics
Total Bedrooms: 4
Bedrooms Above Ground: 3
Bedrooms Below Ground: 1
Dimensions: —
Floor Type: Hardwood
Dimensions: —
Floor Type: Hardwood
Dimensions: —
Floor Type: —
Full Bathrooms: 2
Bathroom Amenities: —
Bathroom in Basement: 1
Rooms: Bonus Room,Office,Recreation Room
Basement Description: Finished
Other Specifics
| 2 | |
| Concrete Perimeter | |
| Asphalt | |
| Deck | |
| Corner Lot | |
| 118 X 132 | |
| Pull Down Stair | |
| None | |
| Vaulted/Cathedral Ceilings, Skylight(s) | |
| Range, Microwave, Dishwasher, Refrigerator, Washer, Dryer, Disposal | |
| Not in DB | |
| Park, Street Lights, Street Paved | |
| — | |
| — | |
| Wood Burning, Includes Accessories |
Tax History
| Year | Property Taxes |
|---|---|
| 2009 | $5,704 |
| 2021 | $6,961 |
Contact Agent
Nearby Similar Homes
Nearby Sold Comparables
Contact Agent
Listing Provided By
Netgar Investments Inc

