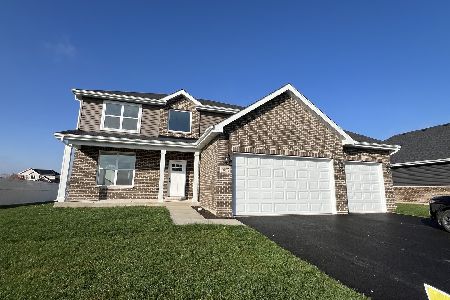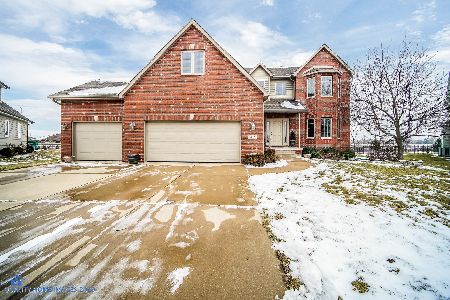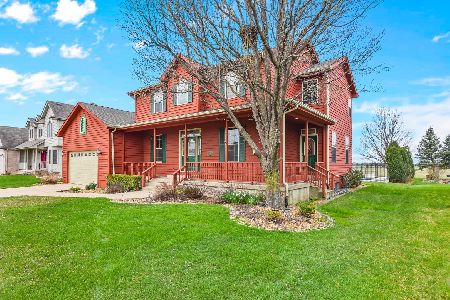10232 Paddington Crescent, Munster, Indiana 46321
$935,000
|
Sold
|
|
| Status: | Closed |
| Sqft: | 5,579 |
| Cost/Sqft: | $170 |
| Beds: | 5 |
| Baths: | 5 |
| Year Built: | 2014 |
| Property Taxes: | $8,525 |
| Days On Market: | 892 |
| Lot Size: | 0,56 |
Description
You will NEVER get tired of this view!! 5400 sq ft of CUSTOM high quality finishes! EVERY room has that special detail to make you swoon! 5 beds, 4.5 baths, 3.5 car garage, Brazilian Tigerwood floors, coffered, beamed & vaulted ceilings, oversized trim to name a few! Main level offers: Generous bedroom, 3/4 bath w/ steam shower, Living & Dining and eating area, Great Room w/ gas fireplace, Mudroom w/ built-ins, and SHOW STOPPING kitchen w/ professional grade appliances & oversized window! Upper level features a loft w/ built in bookshelves & bench, laundry w/ sink & cabinets, along w/ 4 bedrooms. Bedroom #2 has an ensuite, Jack-n-Jill bath between bedrooms 3-4 has separate sink areas. Master suite is sure to impress! Sitting area, full bath, & a closet you could park the truck in. The basement features 2 storage areas, an egress window, dance floor, wet bar, & buffett! The exterior is exquisite w/ gas fire pit, hot tub, custom concrete walk & patio on over an 1/2 acre POND lot!
Property Specifics
| Single Family | |
| — | |
| — | |
| 2014 | |
| — | |
| — | |
| No | |
| 0.56 |
| Lake | |
| — | |
| — / Not Applicable | |
| — | |
| — | |
| — | |
| 11798877 | |
| 45063632801527 |
Property History
| DATE: | EVENT: | PRICE: | SOURCE: |
|---|---|---|---|
| 21 Jul, 2023 | Sold | $935,000 | MRED MLS |
| 10 Jun, 2023 | Under contract | $950,000 | MRED MLS |
| 2 Jun, 2023 | Listed for sale | $950,000 | MRED MLS |
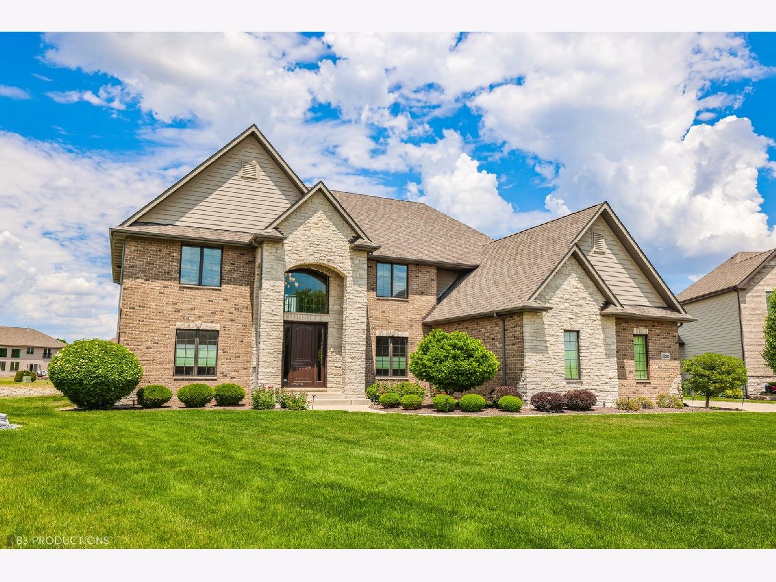
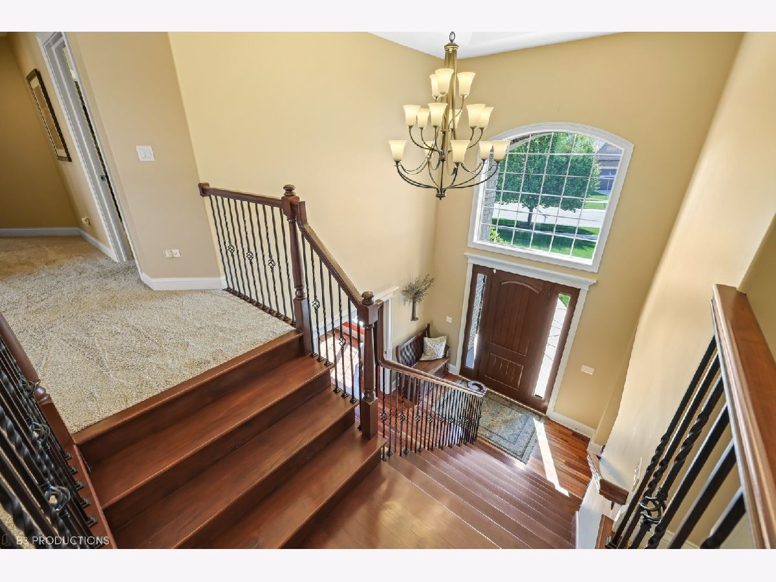
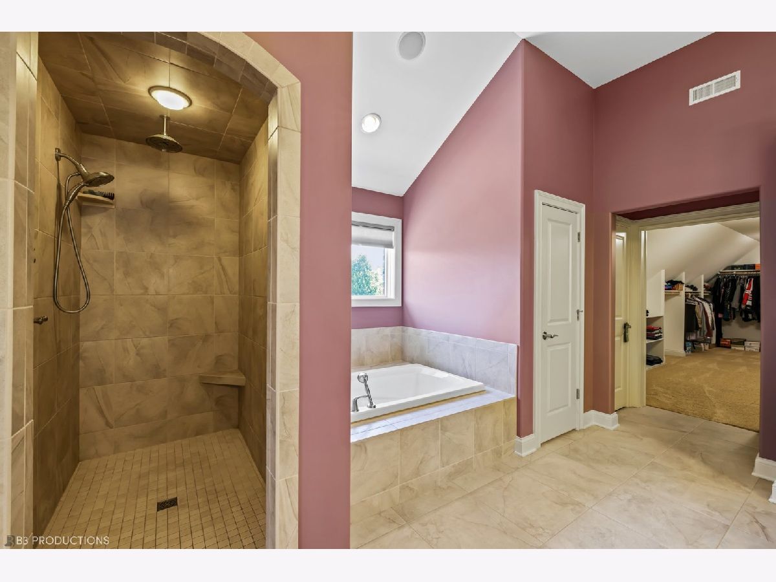
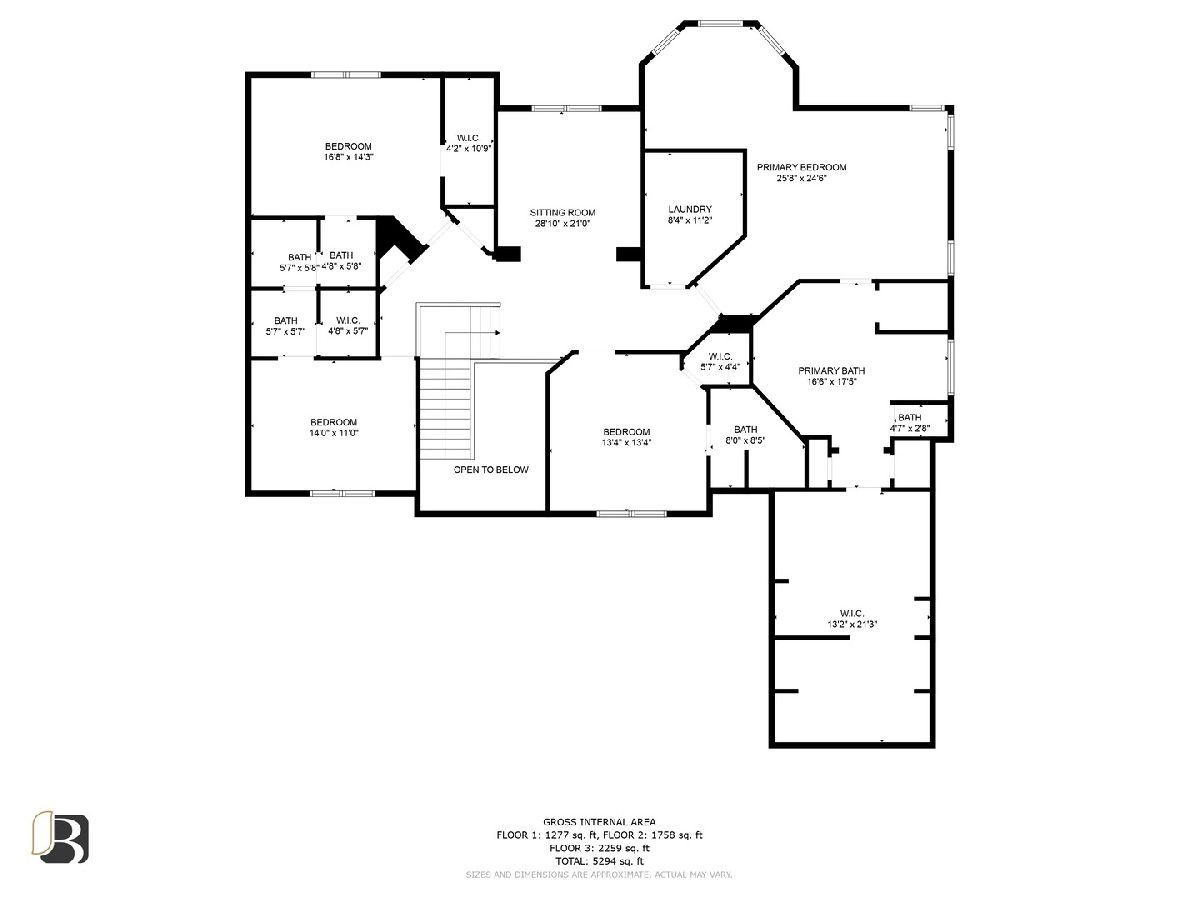
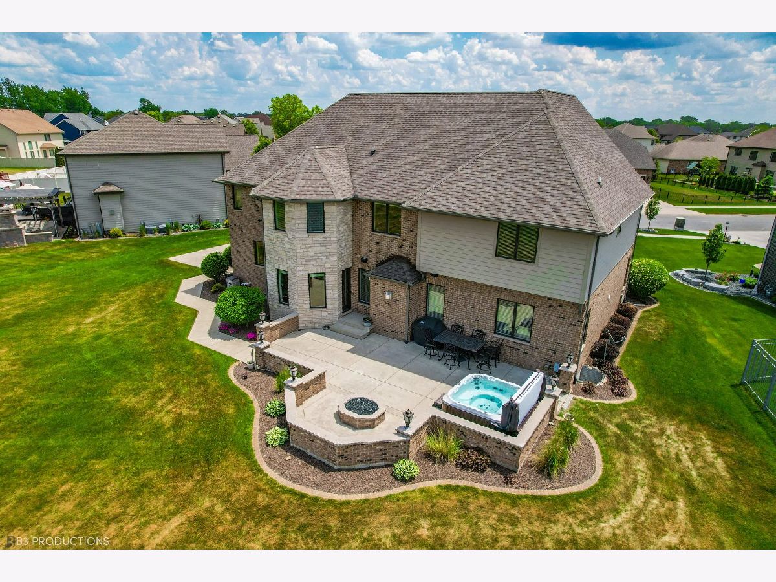
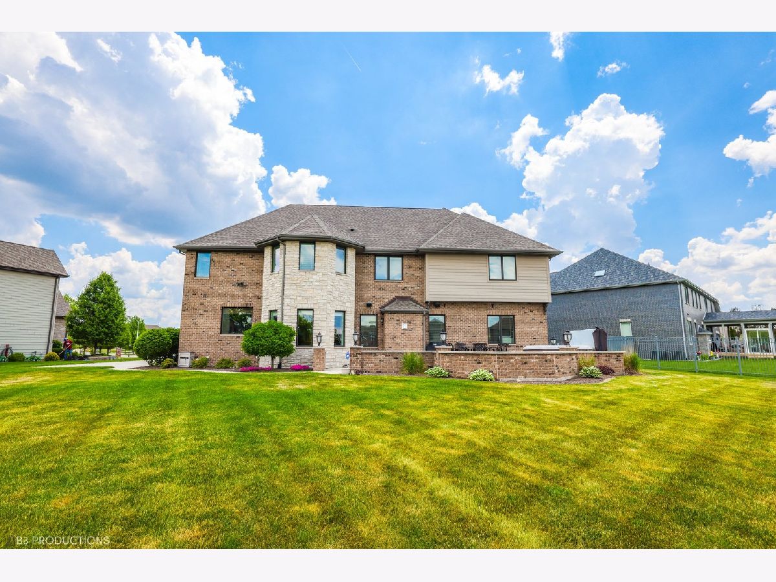
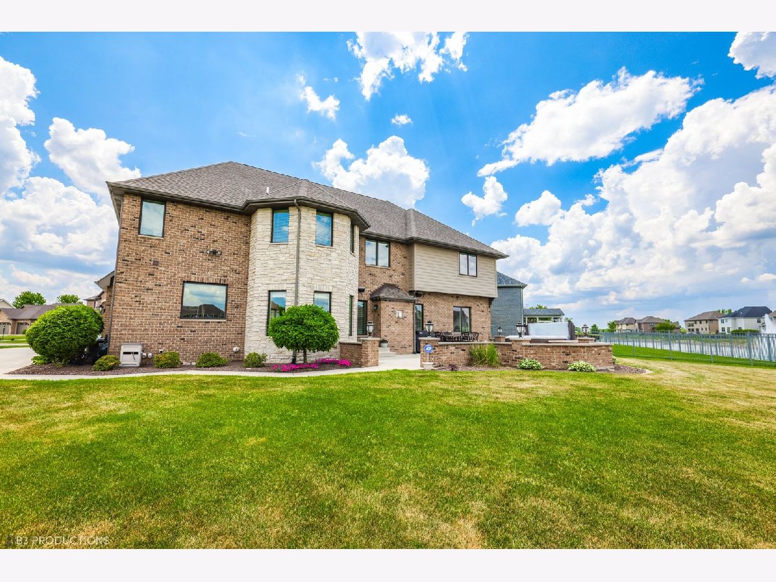
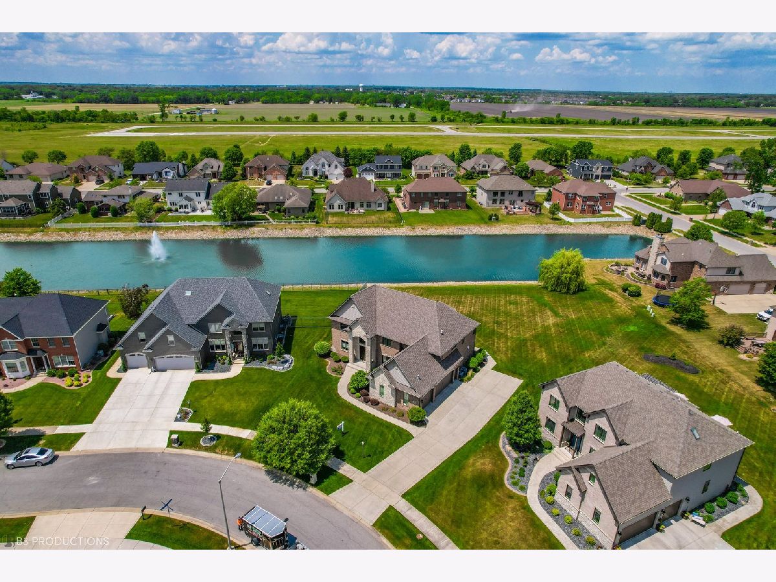
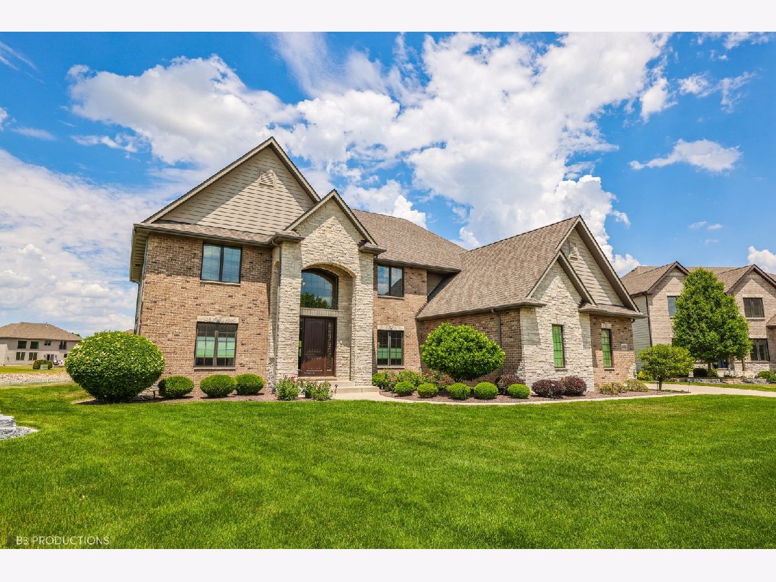
Room Specifics
Total Bedrooms: 5
Bedrooms Above Ground: 5
Bedrooms Below Ground: 0
Dimensions: —
Floor Type: —
Dimensions: —
Floor Type: —
Dimensions: —
Floor Type: —
Dimensions: —
Floor Type: —
Full Bathrooms: 5
Bathroom Amenities: Separate Shower,Steam Shower,Double Sink
Bathroom in Basement: 1
Rooms: —
Basement Description: Finished,Egress Window,9 ft + pour,Rec/Family Area,Storage Space
Other Specifics
| 3.5 | |
| — | |
| Concrete,Side Drive | |
| — | |
| — | |
| 68X220X170X152 | |
| — | |
| — | |
| — | |
| — | |
| Not in DB | |
| — | |
| — | |
| — | |
| — |
Tax History
| Year | Property Taxes |
|---|---|
| 2023 | $8,525 |
Contact Agent
Nearby Similar Homes
Nearby Sold Comparables
Contact Agent
Listing Provided By
RE/MAX Realty Assoc.

