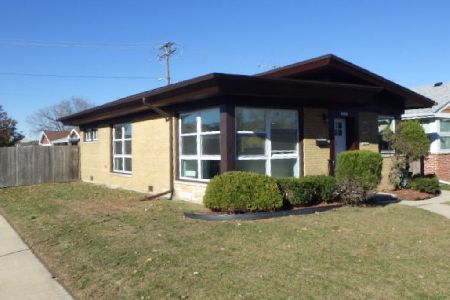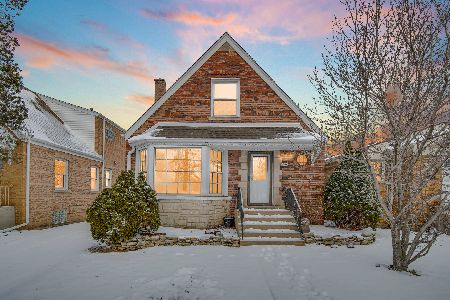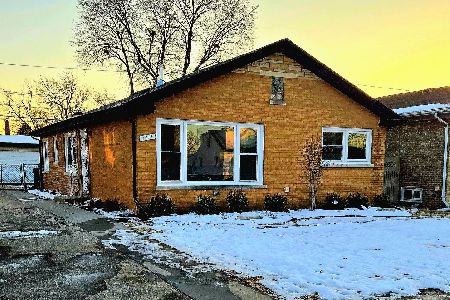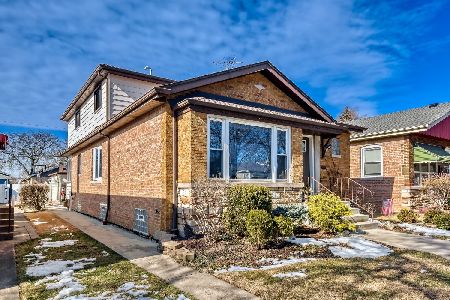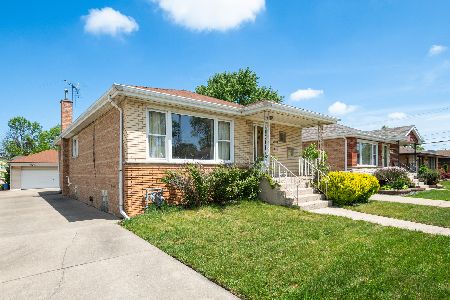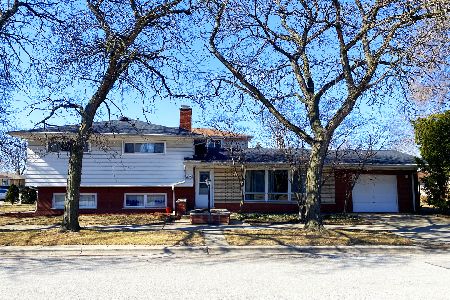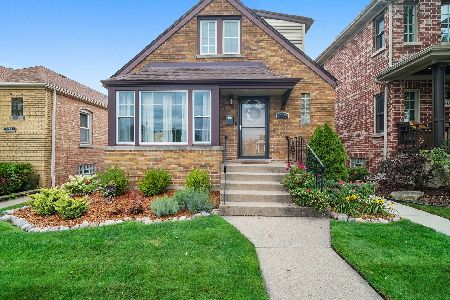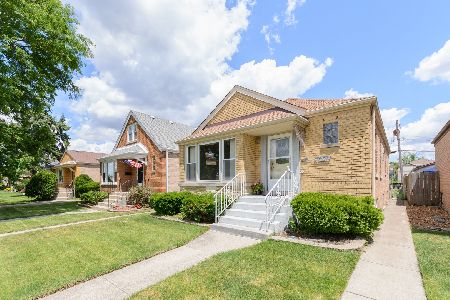10235 California Avenue, Beverly, Chicago, Illinois 60655
$489,000
|
Sold
|
|
| Status: | Closed |
| Sqft: | 2,190 |
| Cost/Sqft: | $228 |
| Beds: | 3 |
| Baths: | 4 |
| Year Built: | 1955 |
| Property Taxes: | $5,293 |
| Days On Market: | 2021 |
| Lot Size: | 0,09 |
Description
From the moment you step through the covered entryway, you will sense the incredible memories that have been created in this amazing home. Serene seating area, all brick fireplace, true open floor plan with recessed lighting, the main level has hard wood flooring, cove molding, sound systems through-out the entire home. Custom pull-up window coverings, granite counter tops, 48" maple cabinetry with pantry and pullout draws, stainless steel appliances, granite island with seating. 1/2 bath on main floor with custom hand painted decor and hidden California shelving unit for additional storage. Huge master bedroom with en-suite, dual sinks, whirlpool tub and walk in shower. Vaulted ceiling with fan, dual walk-in closets. Full ceramic 2nd floor bath, stacked washer and dryer on the 2nd level, pull down attic stairway. Finished basement with 2nd gas fireplace, high energy efficiency furnace in 2017, 3rd full bath, laundry room with second washer and dryer, 4th additional bedroom and a true designated private office space with pocket door. Matching brick 2 car garage has three automatic doors one leads into the back yard plus pull down shelving, walk up roof-top terrace for your summer enjoyment. Unique basketball court flooring can be easily removed if so desired. Enjoy the memories you create that will take your breath away!!!
Property Specifics
| Single Family | |
| — | |
| Colonial | |
| 1955 | |
| Full | |
| TWO STORY | |
| No | |
| 0.09 |
| Cook | |
| West Beverly | |
| 0 / Not Applicable | |
| None | |
| Lake Michigan | |
| Public Sewer | |
| 10821347 | |
| 24124290490000 |
Property History
| DATE: | EVENT: | PRICE: | SOURCE: |
|---|---|---|---|
| 4 Dec, 2020 | Sold | $489,000 | MRED MLS |
| 25 Oct, 2020 | Under contract | $499,000 | MRED MLS |
| 17 Aug, 2020 | Listed for sale | $499,000 | MRED MLS |
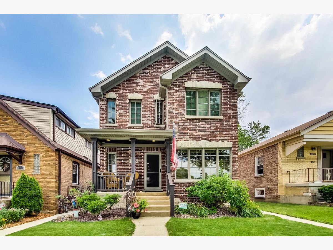
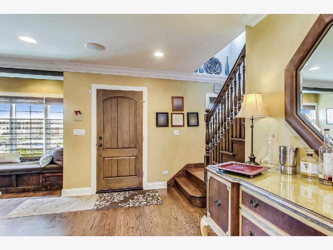
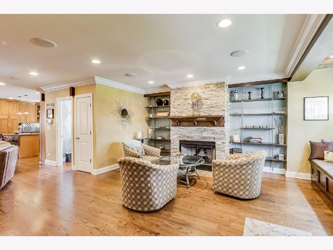
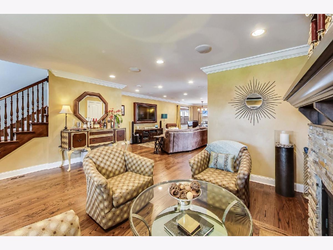
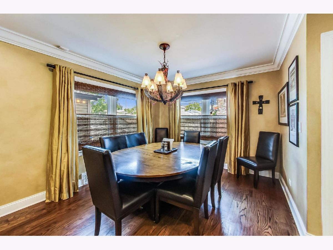
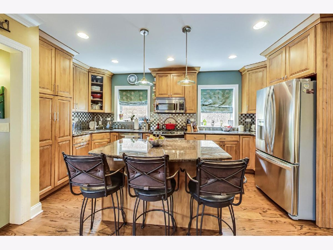
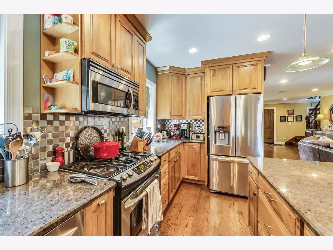
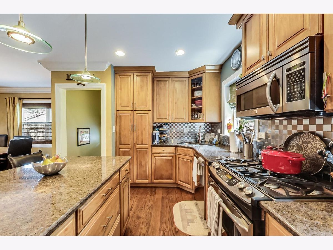
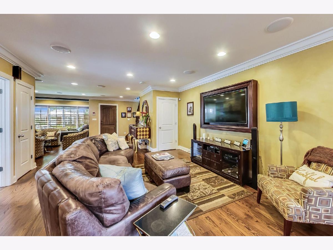
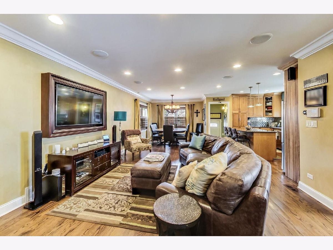
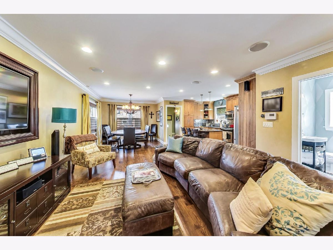
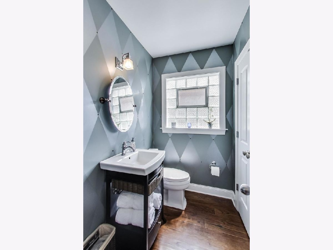
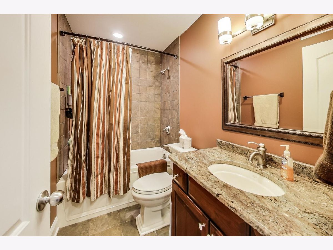
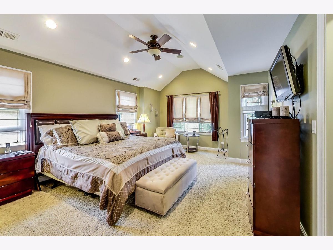
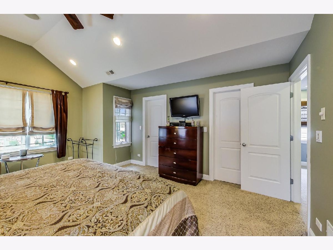
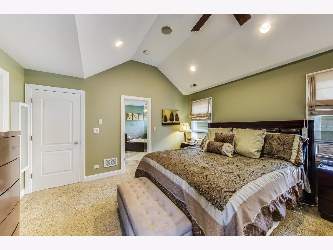
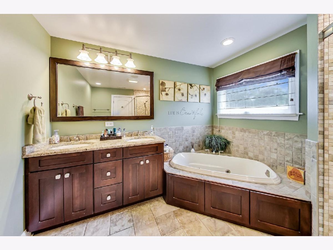
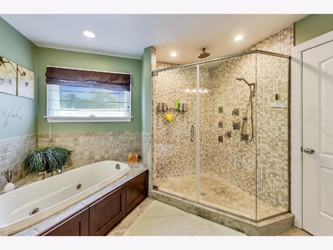
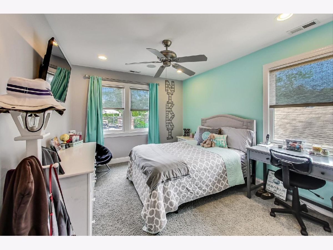
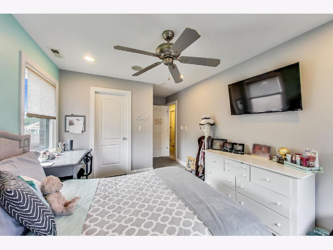
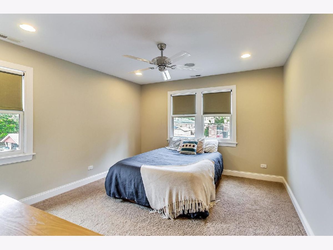
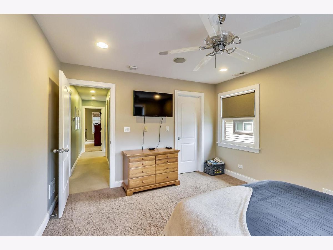
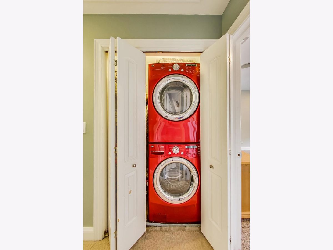
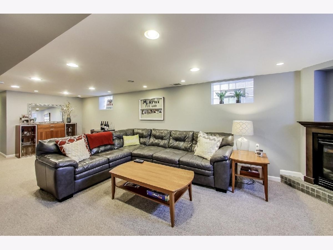
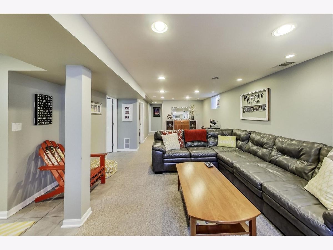
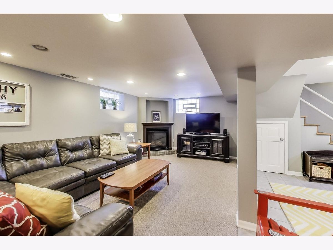
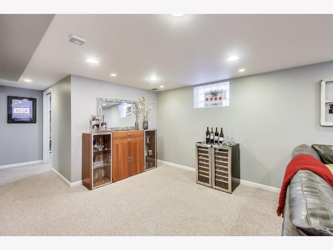
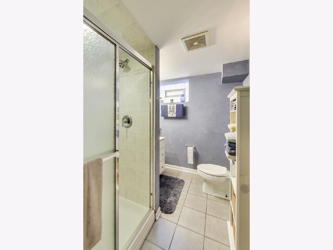
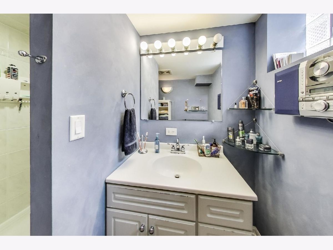
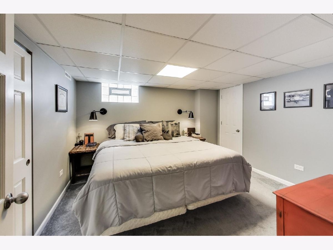
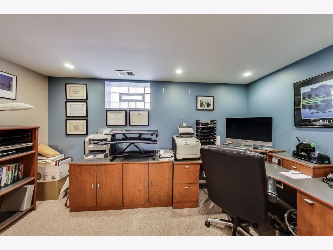
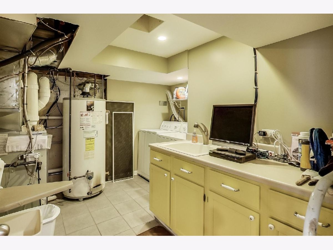
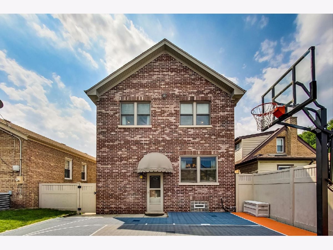
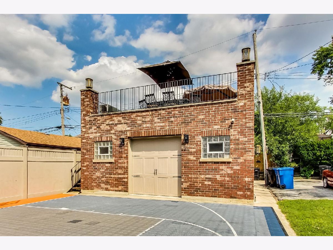
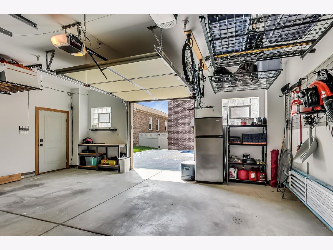
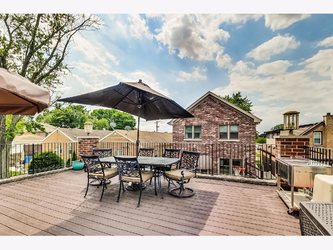
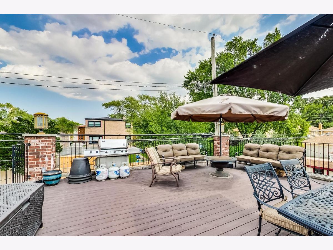
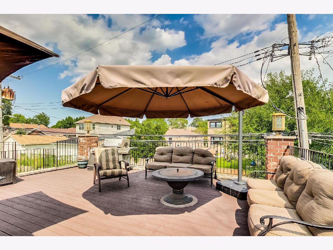
Room Specifics
Total Bedrooms: 4
Bedrooms Above Ground: 3
Bedrooms Below Ground: 1
Dimensions: —
Floor Type: Carpet
Dimensions: —
Floor Type: Carpet
Dimensions: —
Floor Type: Carpet
Full Bathrooms: 4
Bathroom Amenities: Whirlpool,Double Sink
Bathroom in Basement: 1
Rooms: Office,Recreation Room
Basement Description: Finished
Other Specifics
| 2 | |
| Concrete Perimeter | |
| Off Alley | |
| Roof Deck, Storms/Screens | |
| Fenced Yard,Landscaped | |
| 3750 | |
| Pull Down Stair | |
| Full | |
| Hardwood Floors, First Floor Laundry, Second Floor Laundry, First Floor Full Bath | |
| Range, Microwave, Dishwasher, Refrigerator, Washer, Dryer, Disposal, Stainless Steel Appliance(s) | |
| Not in DB | |
| Curbs, Sidewalks, Street Lights, Street Paved | |
| — | |
| — | |
| — |
Tax History
| Year | Property Taxes |
|---|---|
| 2020 | $5,293 |
Contact Agent
Nearby Similar Homes
Nearby Sold Comparables
Contact Agent
Listing Provided By
Real People Realty Inc

