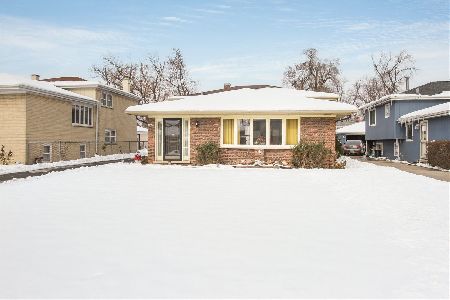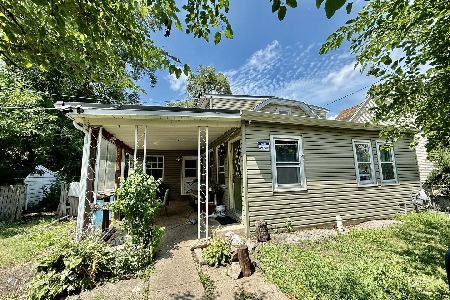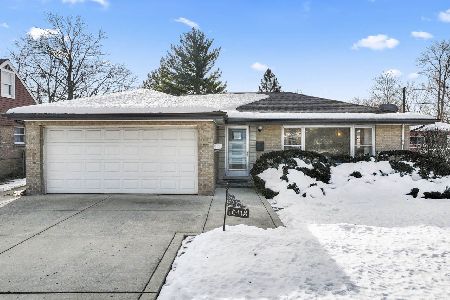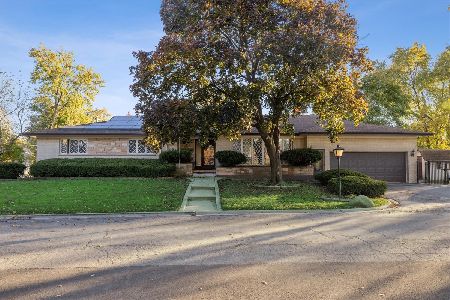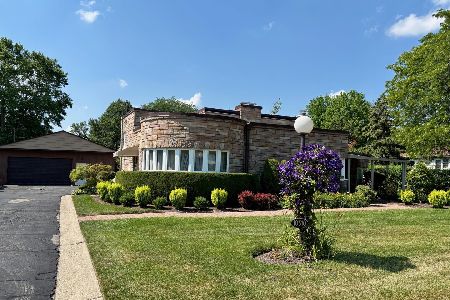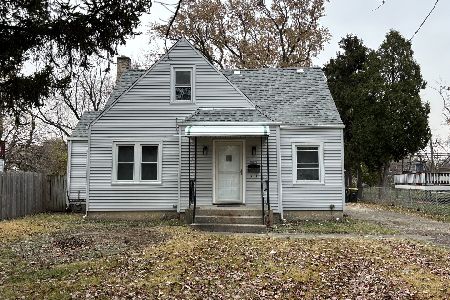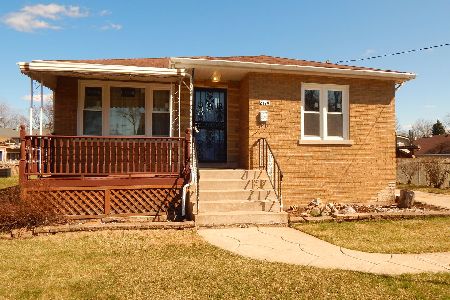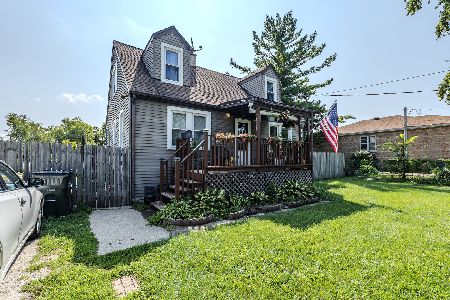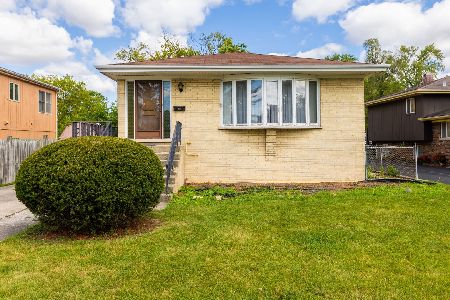10235 Palmer Avenue, Melrose Park, Illinois 60164
$339,900
|
Sold
|
|
| Status: | Closed |
| Sqft: | 1,487 |
| Cost/Sqft: | $229 |
| Beds: | 3 |
| Baths: | 3 |
| Year Built: | 1991 |
| Property Taxes: | $3,940 |
| Days On Market: | 1993 |
| Lot Size: | 0,22 |
Description
Nestled on a quiet dead-end street sits this custom built original owner 3 bedroom 3 bathroom home!! Nothing to do but move right in! Wood burning fireplace in the living room! Master bedroom has its own bathroom with stand up shower! Kitchen features granite counter tops along with granite back splash & gleaming porcelain floors continue into the dining room!! Laundry room is on the main level! Added onto a few years ago enjoy your 4-season sun room which is heated & air conditioned and leads you directly to your outdoor deck & personal outdoor oasis! There's more granite down in the basement in your second kitchen with gigantic granite island, eating space, & family room area! Basement bathroom with Jet style tub! Enjoy custom hickory cabinets through the wet bar area! Cameras almost everywhere secure your property along with a fully fenced in yard! Never worry if the power goes out with your attached generator attached to the major components of the home along with battery backup on the sump pumps! HVAC system is only 4 years old! Road was recently repaved by the township!
Property Specifics
| Single Family | |
| — | |
| — | |
| 1991 | |
| Full | |
| — | |
| No | |
| 0.22 |
| Cook | |
| — | |
| — / Not Applicable | |
| None | |
| Lake Michigan | |
| Public Sewer | |
| 10804439 | |
| 12331190260000 |
Nearby Schools
| NAME: | DISTRICT: | DISTANCE: | |
|---|---|---|---|
|
Grade School
Scott Elementary School |
83 | — | |
|
Middle School
Mannheim Middle School |
83 | Not in DB | |
|
High School
West Leyden High School |
212 | Not in DB | |
Property History
| DATE: | EVENT: | PRICE: | SOURCE: |
|---|---|---|---|
| 4 Dec, 2020 | Sold | $339,900 | MRED MLS |
| 5 Oct, 2020 | Under contract | $339,900 | MRED MLS |
| — | Last price change | $369,000 | MRED MLS |
| 2 Aug, 2020 | Listed for sale | $429,900 | MRED MLS |
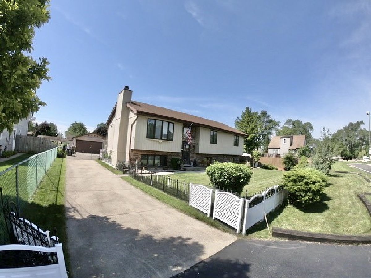
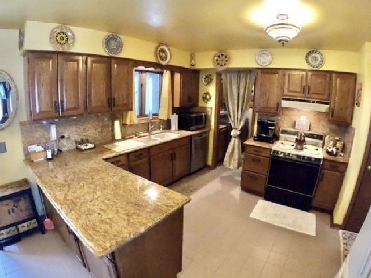
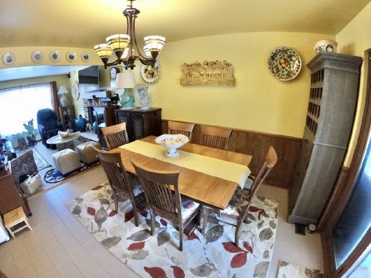
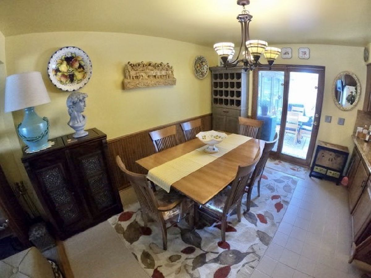
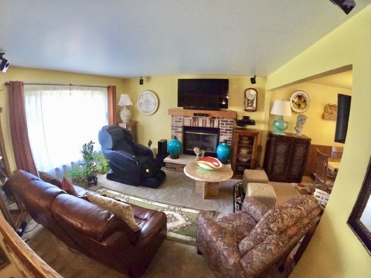
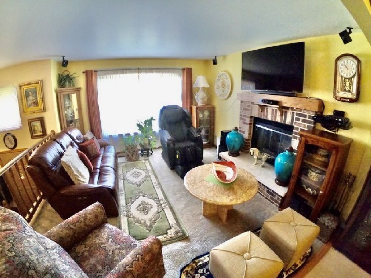
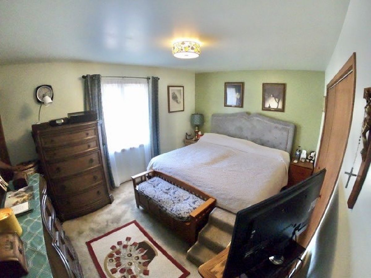
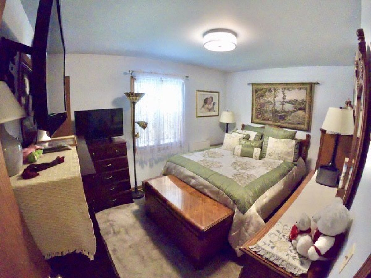
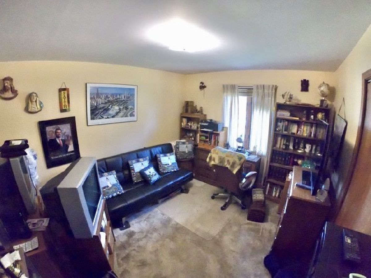
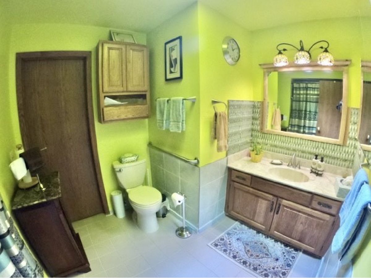
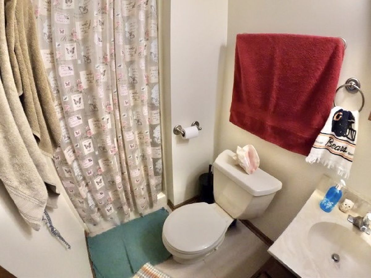
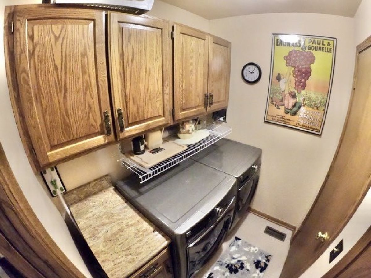
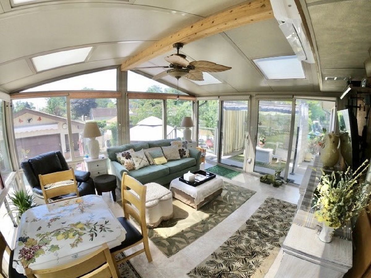
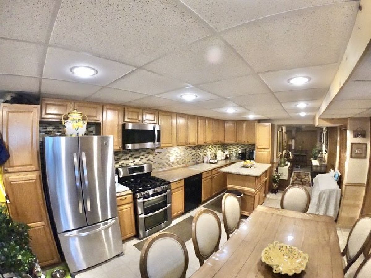
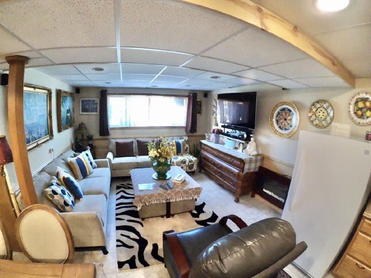
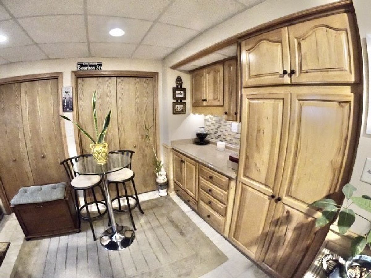
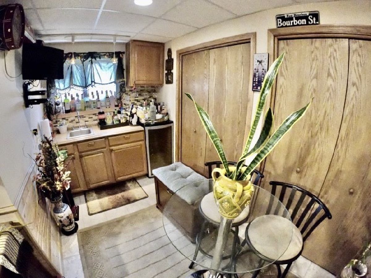
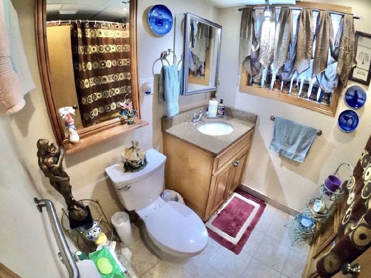
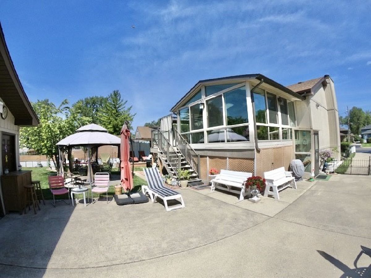
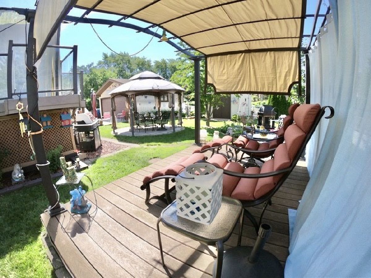
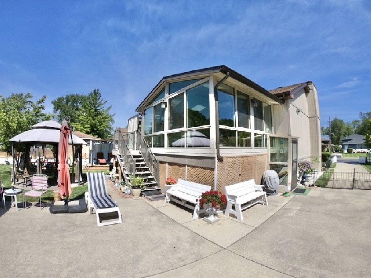
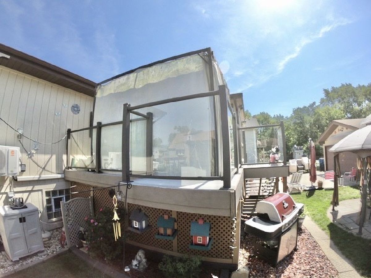
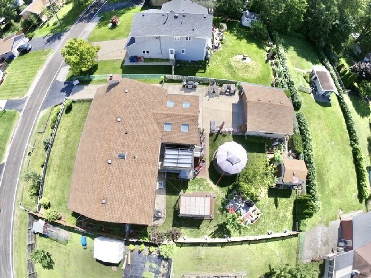
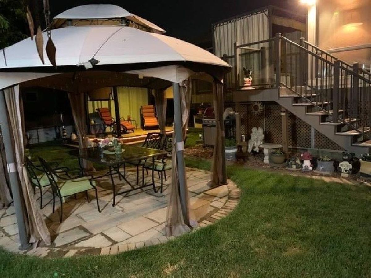
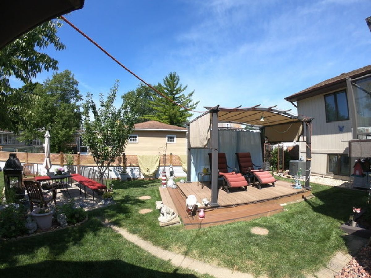
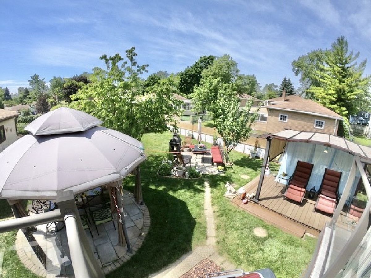
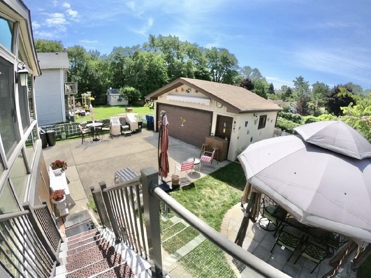
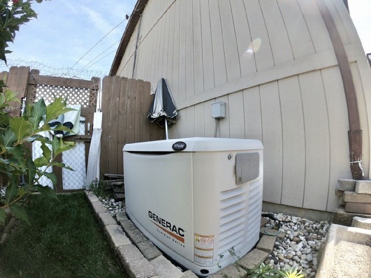
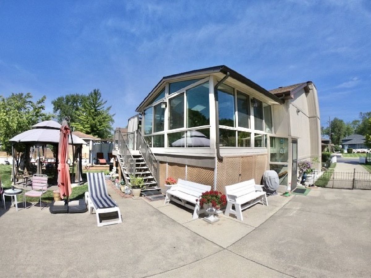
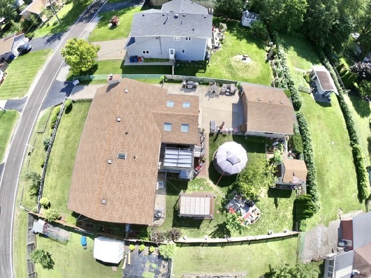
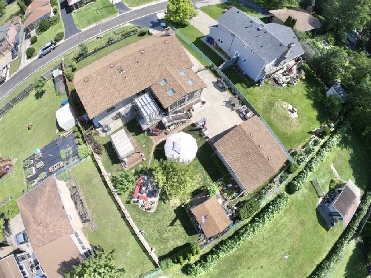
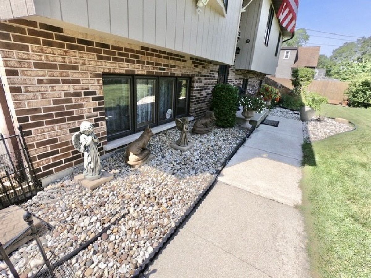
Room Specifics
Total Bedrooms: 3
Bedrooms Above Ground: 3
Bedrooms Below Ground: 0
Dimensions: —
Floor Type: Carpet
Dimensions: —
Floor Type: Carpet
Full Bathrooms: 3
Bathroom Amenities: Whirlpool
Bathroom in Basement: 1
Rooms: Heated Sun Room,Kitchen,Utility Room-Lower Level
Basement Description: Finished,Exterior Access
Other Specifics
| 2 | |
| — | |
| Concrete,Side Drive | |
| Deck, Patio, Screened Deck, Storms/Screens | |
| Fenced Yard,Landscaped | |
| 127X76 | |
| — | |
| Full | |
| Skylight(s), Bar-Wet, First Floor Bedroom, First Floor Laundry, First Floor Full Bath | |
| Range, Microwave, Dishwasher, Washer, Dryer, Disposal, Wine Refrigerator, Range Hood, Water Purifier Owned | |
| Not in DB | |
| Street Lights, Street Paved | |
| — | |
| — | |
| — |
Tax History
| Year | Property Taxes |
|---|---|
| 2020 | $3,940 |
Contact Agent
Nearby Similar Homes
Nearby Sold Comparables
Contact Agent
Listing Provided By
Zerillo Realty Inc.

