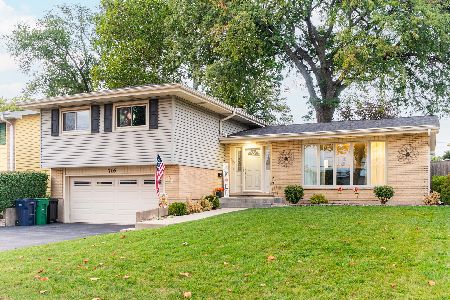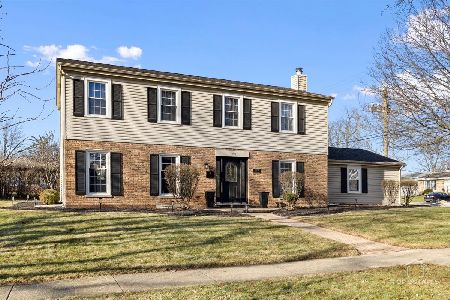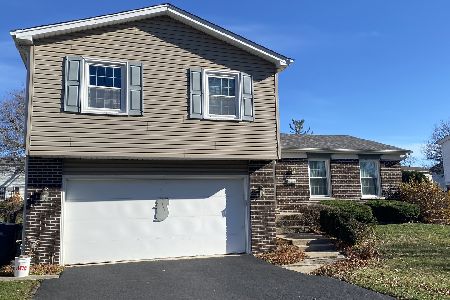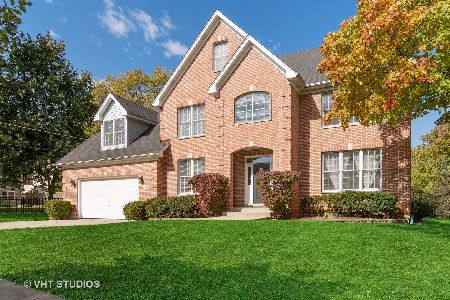1024 Ahrens Avenue, Lombard, Illinois 60148
$645,000
|
Sold
|
|
| Status: | Closed |
| Sqft: | 3,615 |
| Cost/Sqft: | $184 |
| Beds: | 4 |
| Baths: | 5 |
| Year Built: | 2005 |
| Property Taxes: | $20,407 |
| Days On Market: | 2939 |
| Lot Size: | 0,49 |
Description
This home truly has it all! Over 5600 square feet of living space with the finished basement! The kitchen boasts beautiful cabinets, stainless appliances, granite, a walk-in pantry, breakfast bar, and separate eating area that opens to the family room with built-in bar and vaulted ceiling. The formal dining room has recessed lights and sliding glass doors to the deck, and living room and family room both have fireplaces. Tucked away at the back of the house is a beautiful home office with pocket doors for privacy and French doors leading to the back yard. The master bedroom features a 17 x 17 luxury bath, walk-in closet, and volume ceiling. The finished basement is the ultimate man cave, including a great room with wet bar, custom stone work and lighting, fireplace, poker room with ventilation system, exercise room, and spa-like bathroom. The sun room, garage, and basement all feature heated floors. Zoned HVAC, fenced yard. Home is currently listed $75,000 less than assessed value!
Property Specifics
| Single Family | |
| — | |
| Traditional | |
| 2005 | |
| Full | |
| — | |
| No | |
| 0.49 |
| Du Page | |
| — | |
| 0 / Not Applicable | |
| None | |
| Lake Michigan | |
| Public Sewer | |
| 09829364 | |
| 0616301019 |
Nearby Schools
| NAME: | DISTRICT: | DISTANCE: | |
|---|---|---|---|
|
Grade School
Westmore Elementary School |
45 | — | |
|
Middle School
Jackson Middle School |
45 | Not in DB | |
|
High School
Willowbrook High School |
88 | Not in DB | |
Property History
| DATE: | EVENT: | PRICE: | SOURCE: |
|---|---|---|---|
| 25 May, 2018 | Sold | $645,000 | MRED MLS |
| 21 Mar, 2018 | Under contract | $665,000 | MRED MLS |
| 9 Jan, 2018 | Listed for sale | $665,000 | MRED MLS |
Room Specifics
Total Bedrooms: 4
Bedrooms Above Ground: 4
Bedrooms Below Ground: 0
Dimensions: —
Floor Type: Carpet
Dimensions: —
Floor Type: Carpet
Dimensions: —
Floor Type: Carpet
Full Bathrooms: 5
Bathroom Amenities: Whirlpool,Separate Shower,Double Sink
Bathroom in Basement: 1
Rooms: Office,Great Room,Attic,Game Room,Exercise Room,Heated Sun Room,Foyer,Storage,Pantry,Walk In Closet
Basement Description: Finished
Other Specifics
| 3 | |
| Concrete Perimeter | |
| Concrete,Side Drive | |
| Deck | |
| Fenced Yard | |
| 93 X 226 | |
| — | |
| Full | |
| Vaulted/Cathedral Ceilings, Skylight(s), Bar-Wet, Hardwood Floors, Heated Floors, First Floor Laundry | |
| Range, Microwave, Dishwasher, Refrigerator, Bar Fridge, Washer, Dryer, Disposal, Stainless Steel Appliance(s) | |
| Not in DB | |
| — | |
| — | |
| — | |
| — |
Tax History
| Year | Property Taxes |
|---|---|
| 2018 | $20,407 |
Contact Agent
Nearby Similar Homes
Contact Agent
Listing Provided By
J.W. Reedy Realty











