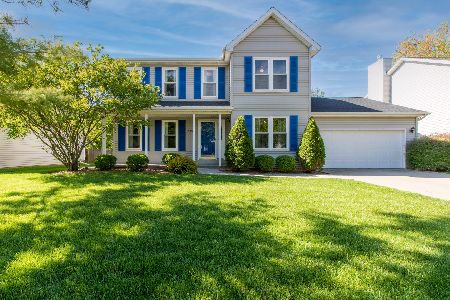1024 Burning Tree Lane, Normal, Illinois 61761
$186,000
|
Sold
|
|
| Status: | Closed |
| Sqft: | 1,819 |
| Cost/Sqft: | $104 |
| Beds: | 3 |
| Baths: | 3 |
| Year Built: | 1995 |
| Property Taxes: | $3,693 |
| Days On Market: | 6434 |
| Lot Size: | 0,00 |
Description
Bright & Cheerful, Open Floor Plan! Eat-in kitchen w/ ceramic tile floor, pantry, planning desk, center island, doors lead to deck and fenced yard. First floor family room w/ woodburning fireplace and brick surround, upgraded wood floors. Master suite w/ garden tub seperate shower and walk-in closet, finished family room in basement, first floor laundry. Freshly painted, newer carpet. Ready to move into.
Property Specifics
| Single Family | |
| — | |
| Traditional | |
| 1995 | |
| Full | |
| — | |
| No | |
| — |
| Mc Lean | |
| Pinehurst- Normal | |
| — / Not Applicable | |
| — | |
| Public | |
| Public Sewer | |
| 10189840 | |
| 1422255013 |
Nearby Schools
| NAME: | DISTRICT: | DISTANCE: | |
|---|---|---|---|
|
Grade School
Prairieland Elementary |
5 | — | |
|
Middle School
Parkside Jr High |
5 | Not in DB | |
|
High School
Normal Community West High Schoo |
5 | Not in DB | |
Property History
| DATE: | EVENT: | PRICE: | SOURCE: |
|---|---|---|---|
| 22 Aug, 2008 | Sold | $186,000 | MRED MLS |
| 18 Jul, 2008 | Under contract | $189,900 | MRED MLS |
| 10 Jun, 2008 | Listed for sale | $189,900 | MRED MLS |
| 28 Jul, 2017 | Sold | $202,000 | MRED MLS |
| 30 May, 2017 | Under contract | $199,900 | MRED MLS |
| 29 May, 2017 | Listed for sale | $199,900 | MRED MLS |
Room Specifics
Total Bedrooms: 3
Bedrooms Above Ground: 3
Bedrooms Below Ground: 0
Dimensions: —
Floor Type: Carpet
Dimensions: —
Floor Type: Carpet
Full Bathrooms: 3
Bathroom Amenities: Garden Tub
Bathroom in Basement: —
Rooms: Family Room
Basement Description: Partially Finished
Other Specifics
| 2 | |
| — | |
| — | |
| Deck, Porch | |
| Fenced Yard,Mature Trees,Landscaped | |
| 66X101 | |
| — | |
| Full | |
| Vaulted/Cathedral Ceilings, Walk-In Closet(s) | |
| Dishwasher, Refrigerator, Range, Washer, Dryer | |
| Not in DB | |
| — | |
| — | |
| — | |
| Wood Burning |
Tax History
| Year | Property Taxes |
|---|---|
| 2008 | $3,693 |
| 2017 | $4,410 |
Contact Agent
Nearby Similar Homes
Nearby Sold Comparables
Contact Agent
Listing Provided By
Coldwell Banker The Real Estate Group










