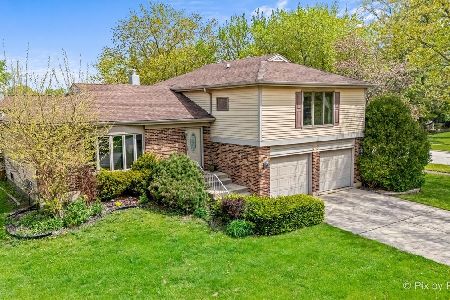1024 Congress Drive, Bartlett, Illinois 60103
$260,000
|
Sold
|
|
| Status: | Closed |
| Sqft: | 1,736 |
| Cost/Sqft: | $144 |
| Beds: | 3 |
| Baths: | 2 |
| Year Built: | 1977 |
| Property Taxes: | $7,363 |
| Days On Market: | 2714 |
| Lot Size: | 0,20 |
Description
Open and Bright Home Ready for New Owners! Spacious Living and Dining Features Large Bay Windows Allowing for Plenty of Natural Light! Open Chef's Kitchen Boasts Plenty of White Cabinetry with Upgraded Hardware, Gleaming Hardwood, Center Island, All Appliances Included, and Stunning Tile Backsplash! Off-Kitchen Family Room Offers the Perfect Space for Entertaining with Brick Fireplace! Master Suite Features Ample Closet Space and Private Upgraded Bath with Separate Shower! Two Additional Bedrooms Adds So Much Living Space and Potential for Home Office! Remodeled Bathrooms, New Washer/Dryer 2017, Newer Furnace and Water Heater 2013, and Newer AC 2012! Fenced Backyard Offers Patio, Storage Shed, and Fire Pit! Great Location ~ Walking Distance to Schools and Parks! Close to Shopping, Restaurants, and Transportation with Ease of Access to Rt 59, Hwy 20 & I-290/355! Don't Miss Out! This One Won't Last!
Property Specifics
| Single Family | |
| — | |
| — | |
| 1977 | |
| None | |
| CREEKSIDE | |
| No | |
| 0.2 |
| Du Page | |
| — | |
| 0 / Not Applicable | |
| None | |
| Public | |
| Public Sewer | |
| 10060635 | |
| 0109205012 |
Nearby Schools
| NAME: | DISTRICT: | DISTANCE: | |
|---|---|---|---|
|
Grade School
Sycamore Trails Elementary Schoo |
46 | — | |
|
Middle School
East View Middle School |
46 | Not in DB | |
|
High School
Bartlett High School |
46 | Not in DB | |
Property History
| DATE: | EVENT: | PRICE: | SOURCE: |
|---|---|---|---|
| 6 Mar, 2013 | Sold | $180,000 | MRED MLS |
| 31 Dec, 2012 | Under contract | $189,000 | MRED MLS |
| — | Last price change | $200,000 | MRED MLS |
| 10 Sep, 2012 | Listed for sale | $200,000 | MRED MLS |
| 5 Oct, 2018 | Sold | $260,000 | MRED MLS |
| 1 Sep, 2018 | Under contract | $250,000 | MRED MLS |
| 23 Aug, 2018 | Listed for sale | $250,000 | MRED MLS |
Room Specifics
Total Bedrooms: 3
Bedrooms Above Ground: 3
Bedrooms Below Ground: 0
Dimensions: —
Floor Type: Carpet
Dimensions: —
Floor Type: Carpet
Full Bathrooms: 2
Bathroom Amenities: Separate Shower
Bathroom in Basement: 0
Rooms: No additional rooms
Basement Description: None
Other Specifics
| 2 | |
| Concrete Perimeter | |
| Concrete | |
| Patio, Storms/Screens | |
| Fenced Yard | |
| 68X125X125X68 | |
| Unfinished | |
| Full | |
| Hardwood Floors, First Floor Bedroom, First Floor Laundry, First Floor Full Bath | |
| Range, Microwave, Dishwasher, Refrigerator, Washer, Dryer, Disposal | |
| Not in DB | |
| Sidewalks, Street Lights, Street Paved | |
| — | |
| — | |
| Gas Log |
Tax History
| Year | Property Taxes |
|---|---|
| 2013 | $6,200 |
| 2018 | $7,363 |
Contact Agent
Nearby Similar Homes
Nearby Sold Comparables
Contact Agent
Listing Provided By
RE/MAX Suburban










