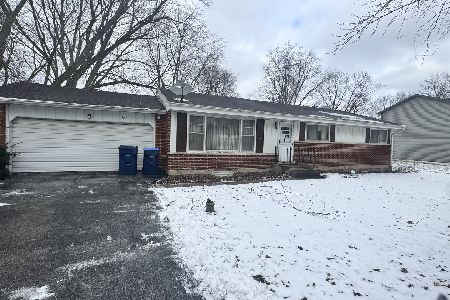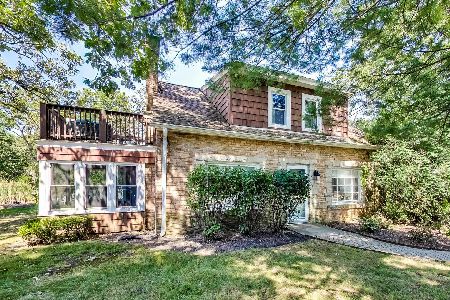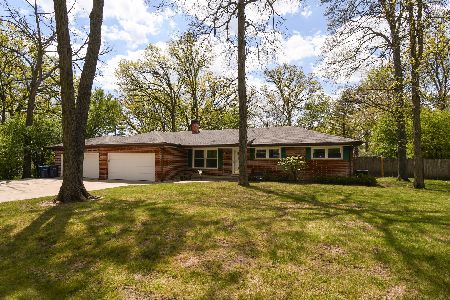1024 Foster Avenue, Lake Bluff, Illinois 60044
$370,000
|
Sold
|
|
| Status: | Closed |
| Sqft: | 1,918 |
| Cost/Sqft: | $196 |
| Beds: | 4 |
| Baths: | 2 |
| Year Built: | 1965 |
| Property Taxes: | $7,893 |
| Days On Market: | 3760 |
| Lot Size: | 1,01 |
Description
Charming Cape Cod featuring an open floor plan spanning kitchen, family room and dining room. Beautiful hardwood floors in all primary living areas. Fabulous kitchen with soft-close cabinetry, glass-cabinet doors, quartz counters, butcher-block island, breakfast bar and premium appliances. Huge living room with wood-burning masonry fireplace. Second masonry fireplace located in basement: great potential for recreation room. Bedroom #4 on main floor perfect for use as a den, office or guest quarters (next to a full bathroom). Located on fabulous 1 acre site with mature trees and huge back yard. Please note that Seller Disclosure acknowledges defects in basement foundation. A copy of work proposal to remedy basement/foundation issues (prepared by Haas & Sons Construction, Franklin, WI) is available upon request. All basement/foundation repairs will be performed by Seller prior to closing. (Credit available to Buyer in lieu of repairs.)
Property Specifics
| Single Family | |
| — | |
| Cape Cod | |
| 1965 | |
| Full | |
| — | |
| No | |
| 1.01 |
| Lake | |
| Knollwood | |
| 0 / Not Applicable | |
| None | |
| Public | |
| Public Sewer | |
| 09061724 | |
| 12183220010000 |
Nearby Schools
| NAME: | DISTRICT: | DISTANCE: | |
|---|---|---|---|
|
Grade School
Lake Bluff Elementary School |
65 | — | |
|
Middle School
Lake Bluff Middle School |
65 | Not in DB | |
|
High School
Lake Forest High School |
115 | Not in DB | |
Property History
| DATE: | EVENT: | PRICE: | SOURCE: |
|---|---|---|---|
| 18 Mar, 2016 | Sold | $370,000 | MRED MLS |
| 18 Jan, 2016 | Under contract | $375,000 | MRED MLS |
| — | Last price change | $365,000 | MRED MLS |
| 12 Oct, 2015 | Listed for sale | $365,000 | MRED MLS |
Room Specifics
Total Bedrooms: 4
Bedrooms Above Ground: 4
Bedrooms Below Ground: 0
Dimensions: —
Floor Type: Hardwood
Dimensions: —
Floor Type: Hardwood
Dimensions: —
Floor Type: Hardwood
Full Bathrooms: 2
Bathroom Amenities: —
Bathroom in Basement: 0
Rooms: Foyer
Basement Description: Unfinished,Exterior Access
Other Specifics
| 2 | |
| Concrete Perimeter | |
| — | |
| — | |
| — | |
| 69X96X239X274X175 | |
| — | |
| None | |
| First Floor Full Bath | |
| Microwave, Dishwasher, Refrigerator | |
| Not in DB | |
| — | |
| — | |
| — | |
| Wood Burning |
Tax History
| Year | Property Taxes |
|---|---|
| 2016 | $7,893 |
Contact Agent
Nearby Similar Homes
Nearby Sold Comparables
Contact Agent
Listing Provided By
Berkshire Hathaway HomeServices KoenigRubloff








