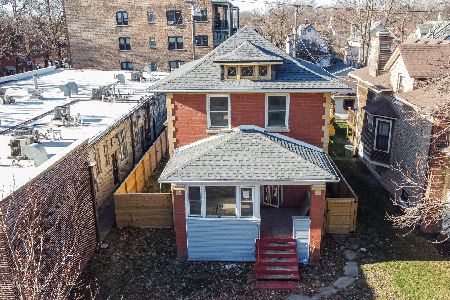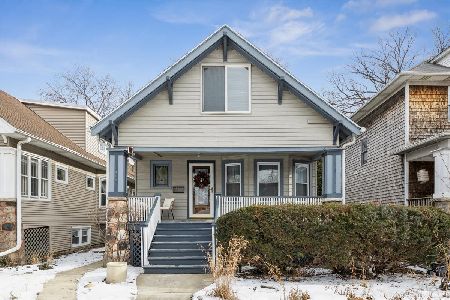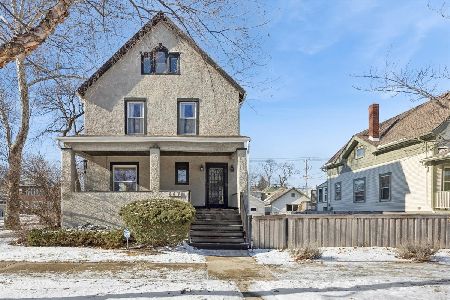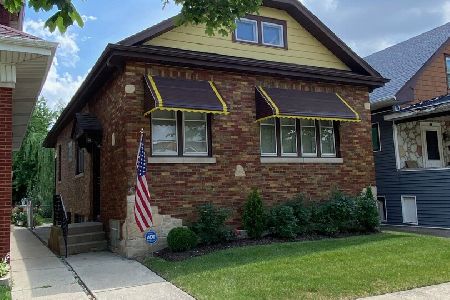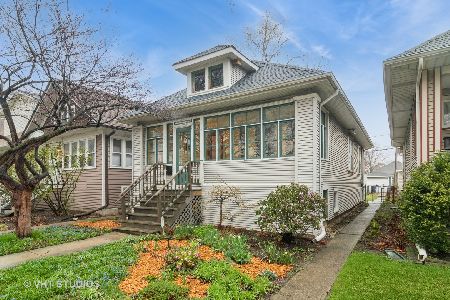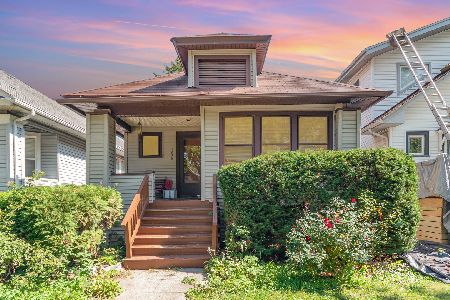1024 Highland Avenue, Oak Park, Illinois 60304
$765,000
|
Sold
|
|
| Status: | Closed |
| Sqft: | 2,895 |
| Cost/Sqft: | $268 |
| Beds: | 4 |
| Baths: | 5 |
| Year Built: | 1913 |
| Property Taxes: | $12,987 |
| Days On Market: | 1831 |
| Lot Size: | 0,09 |
Description
This NEW Construction home was built in 2009! This one checks all the boxes! Incredible open layout with gourmet kitchen, family room, dining room and mud room. 2nd floor features a beautiful primary suite complete with spa shower and separate bath, 2 additional large bedrooms with ample closets and laundry room. The fully finished basement has 9' high ceilings, a guest suite with full bath, tons of storage, a large rec room and superior flood protection. The 3rd floor is fully finished with another guest suite or office plus additional family room space. The backyard has a charming brick patio, and the roof-top deck over the garage is the place to be this summer! Located in the very popular Arts District Neighborhood, and in the TOP RATED Irving School District! steps from CTA Blue line, Parks, library, restaurants, and shops. **Original owner was the builder so top quality choices were made throughout--no expense was spared. Basement flood protection includes--Sump pump plus back up sump pump and additional back-up water pressure sump pump.Floor plans available. Garage is 7'+to accommodate larger vehicles. Radon mitigation system is in place.
Property Specifics
| Single Family | |
| — | |
| — | |
| 1913 | |
| Full | |
| — | |
| No | |
| 0.09 |
| Cook | |
| — | |
| 0 / Not Applicable | |
| None | |
| Public | |
| Public Sewer | |
| 10977720 | |
| 16173100110000 |
Nearby Schools
| NAME: | DISTRICT: | DISTANCE: | |
|---|---|---|---|
|
Grade School
Irving Elementary School |
97 | — | |
|
Middle School
Percy Julian Middle School |
97 | Not in DB | |
|
High School
Oak Park & River Forest High Sch |
200 | Not in DB | |
Property History
| DATE: | EVENT: | PRICE: | SOURCE: |
|---|---|---|---|
| 15 Feb, 2008 | Sold | $160,000 | MRED MLS |
| 1 Feb, 2008 | Under contract | $184,500 | MRED MLS |
| 19 Jan, 2008 | Listed for sale | $184,500 | MRED MLS |
| 13 Dec, 2016 | Sold | $735,000 | MRED MLS |
| 19 Sep, 2016 | Under contract | $750,000 | MRED MLS |
| 15 Aug, 2016 | Listed for sale | $750,000 | MRED MLS |
| 26 Mar, 2021 | Sold | $765,000 | MRED MLS |
| 5 Feb, 2021 | Under contract | $775,000 | MRED MLS |
| 22 Jan, 2021 | Listed for sale | $775,000 | MRED MLS |
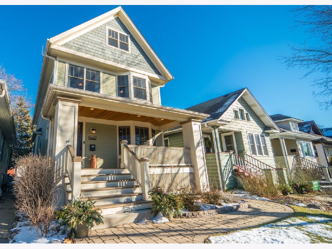
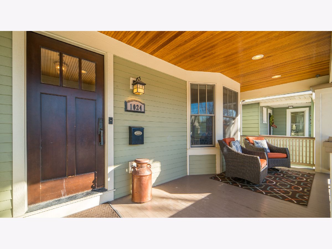
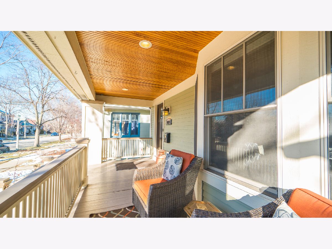
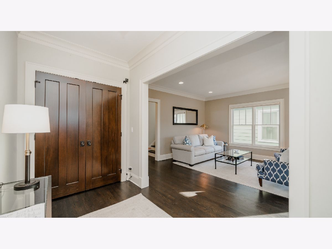
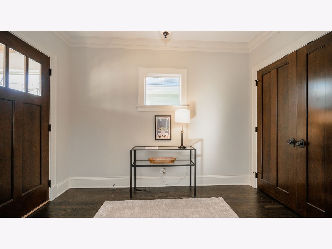
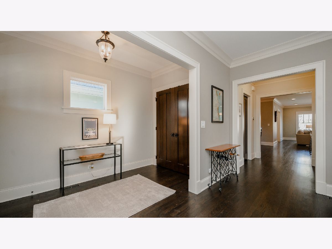
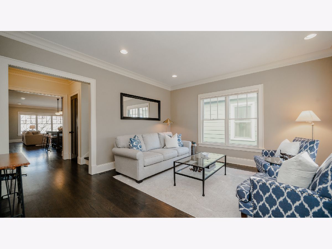
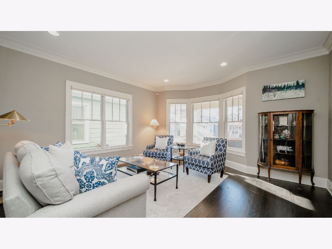
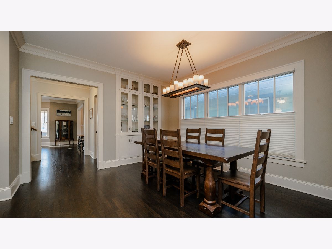
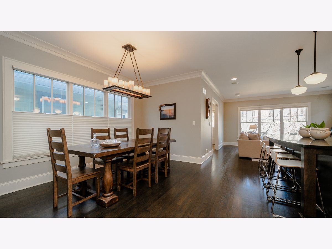
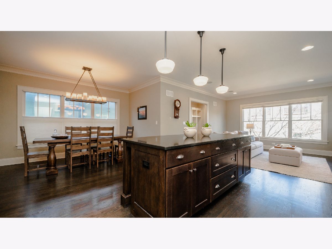
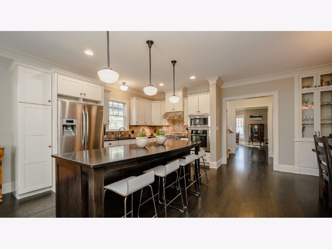
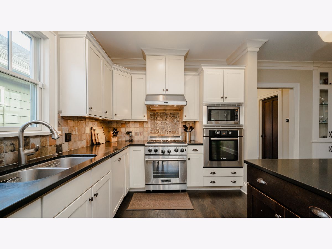
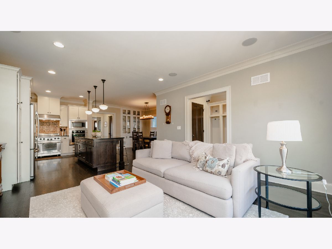
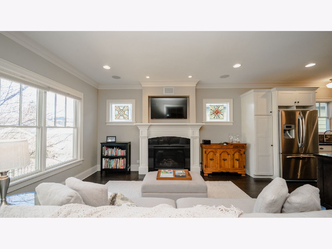
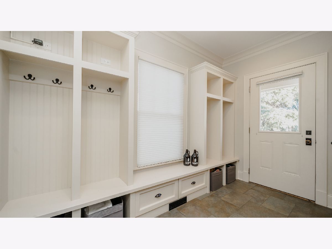
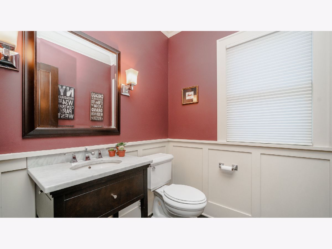
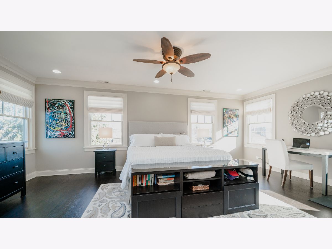
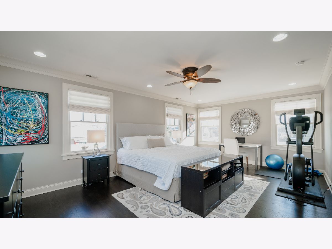
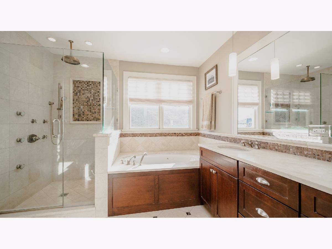
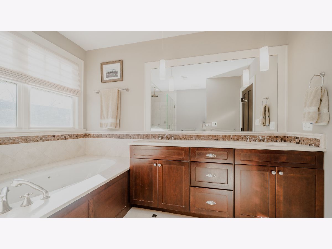
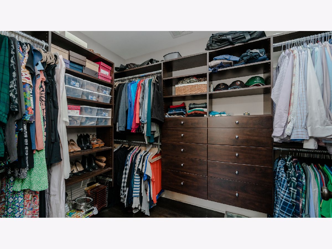
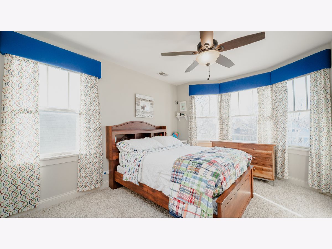
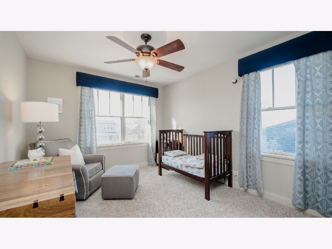
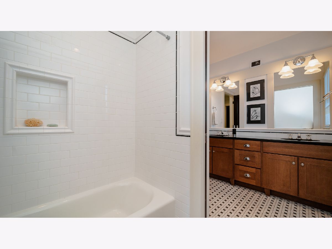
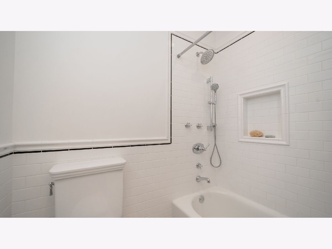
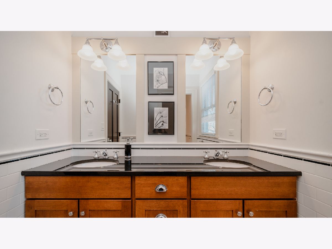
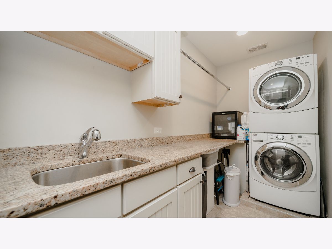
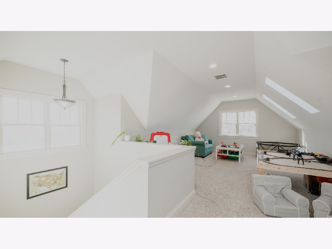
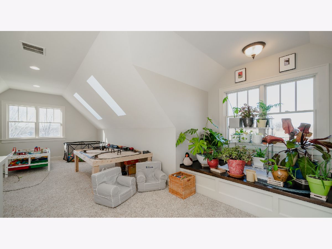
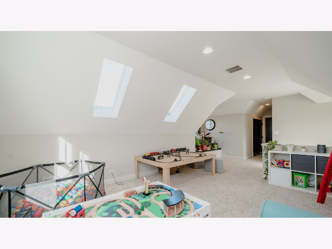
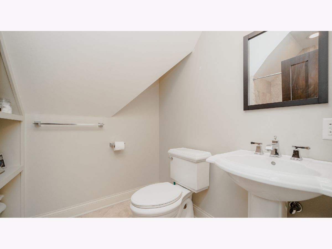
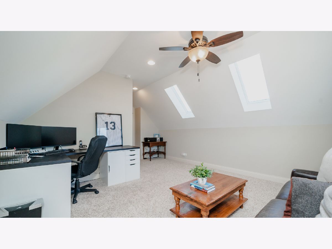
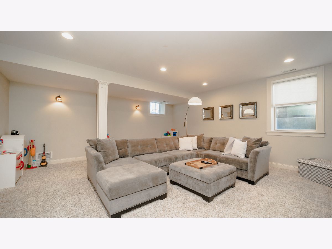
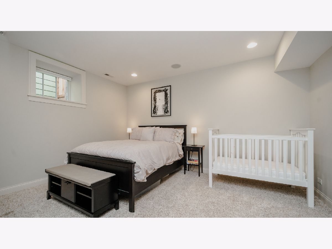
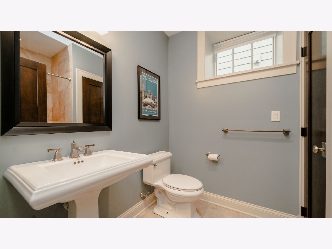
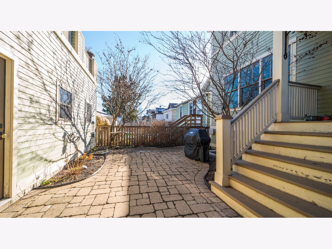
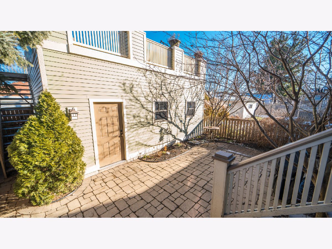
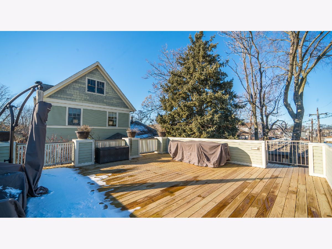
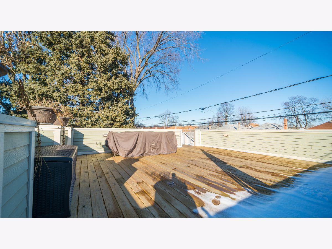
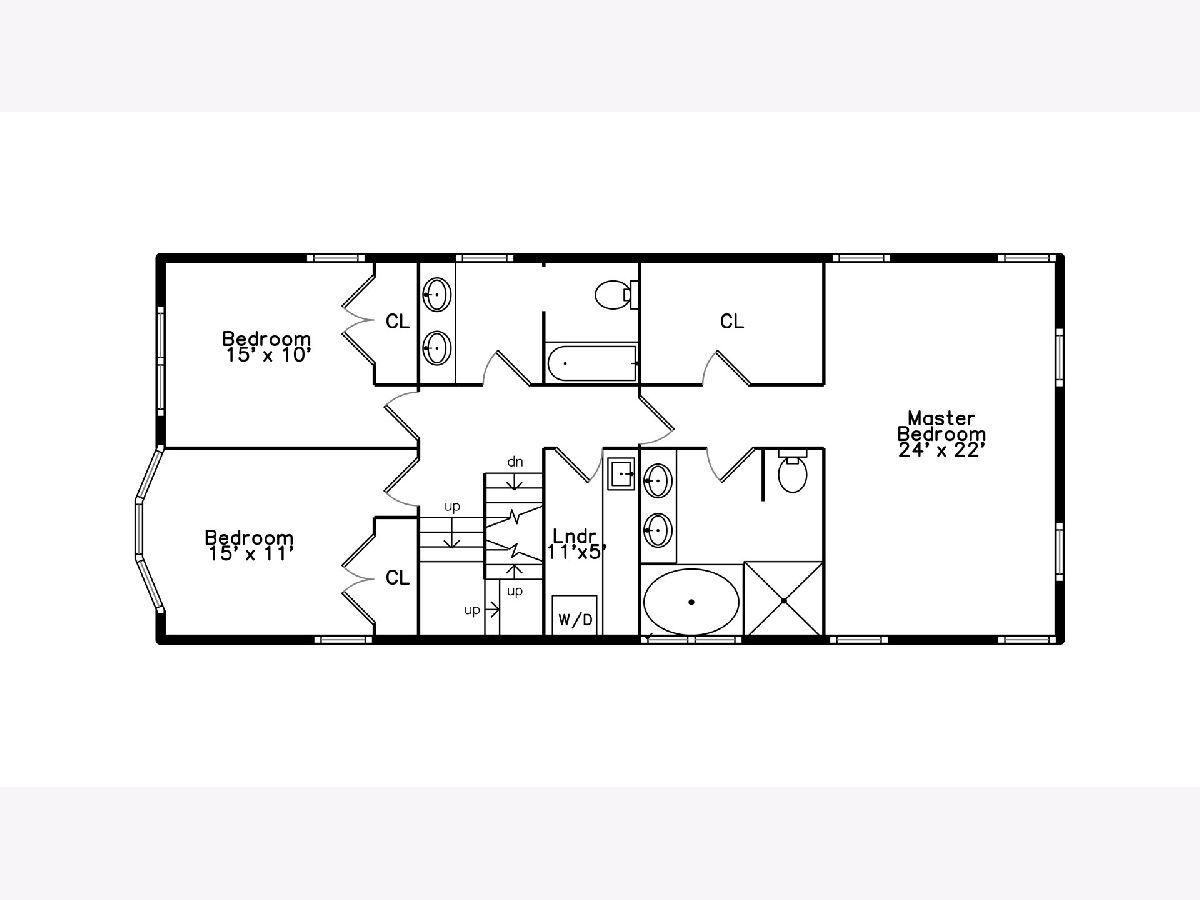
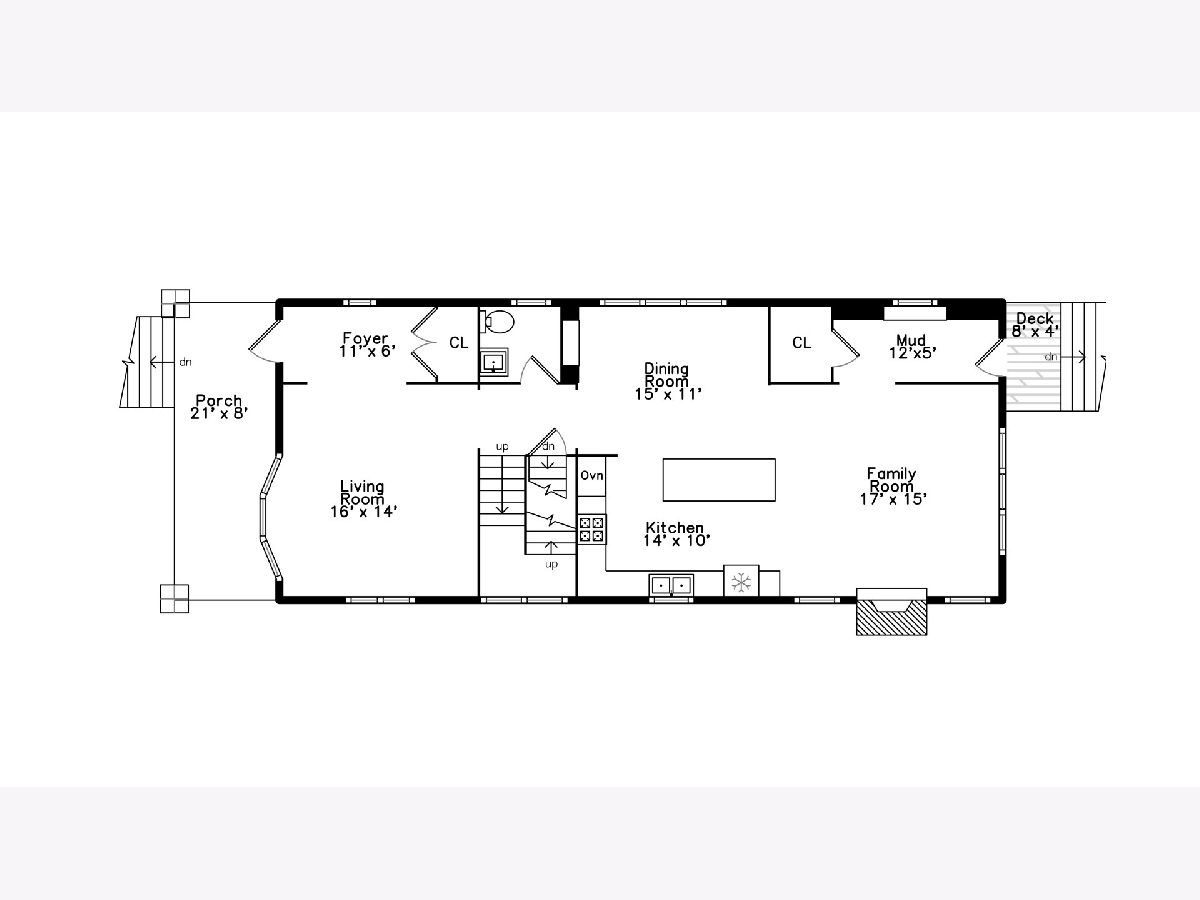
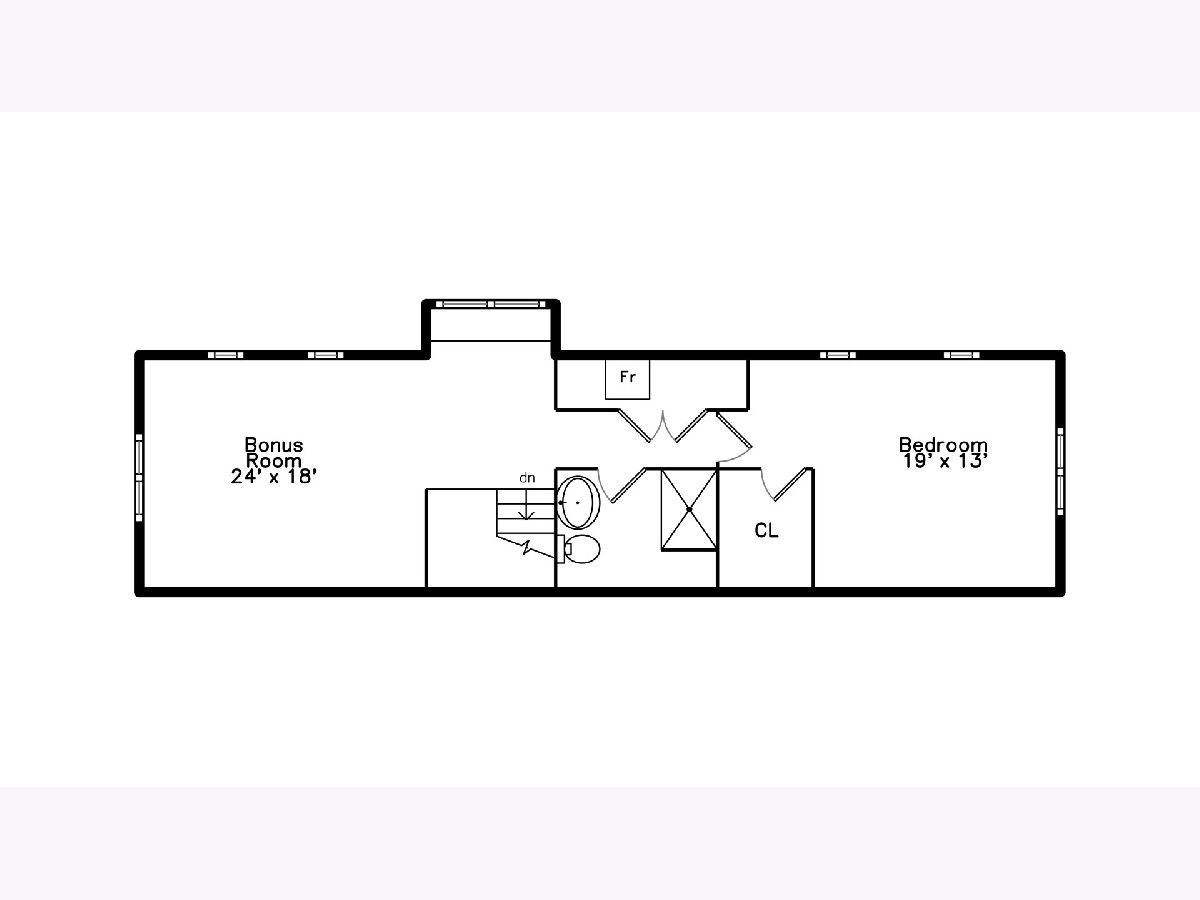
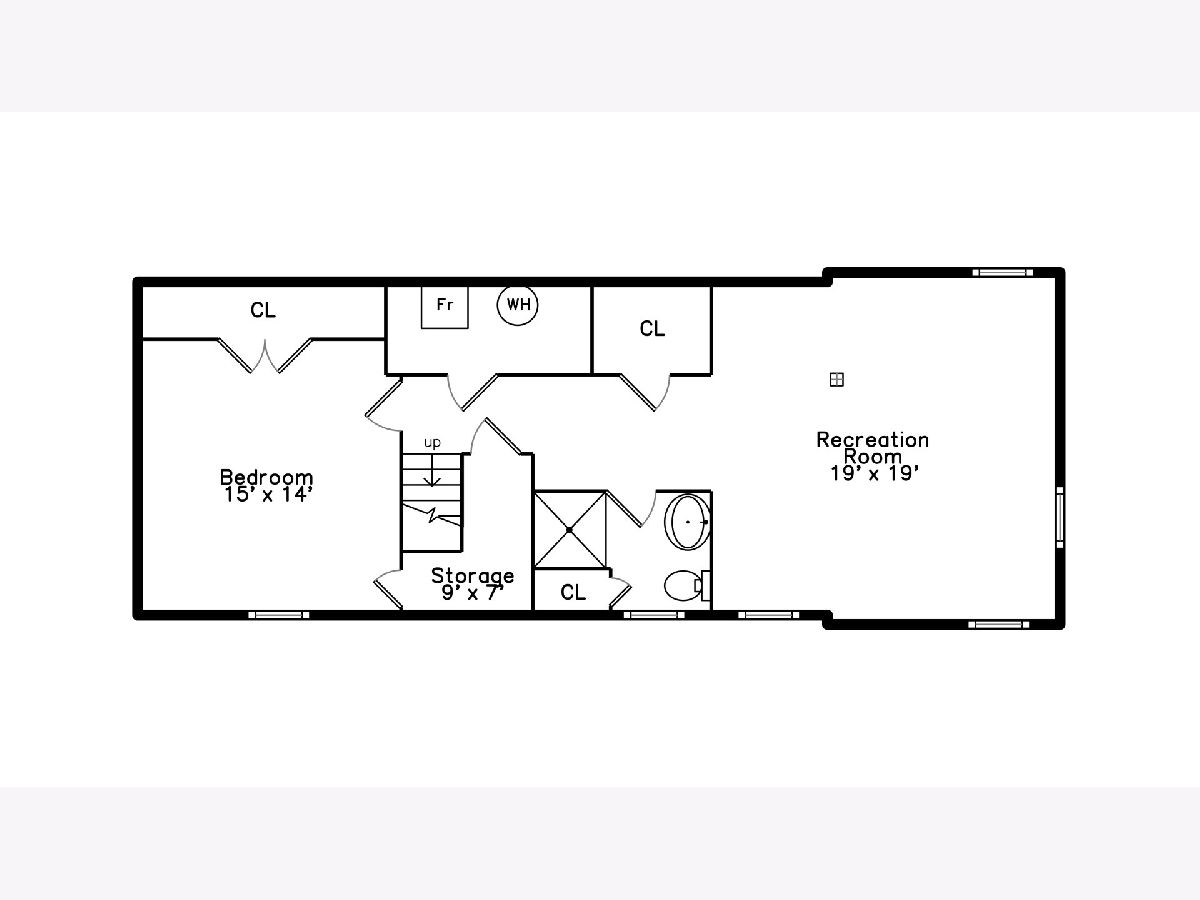
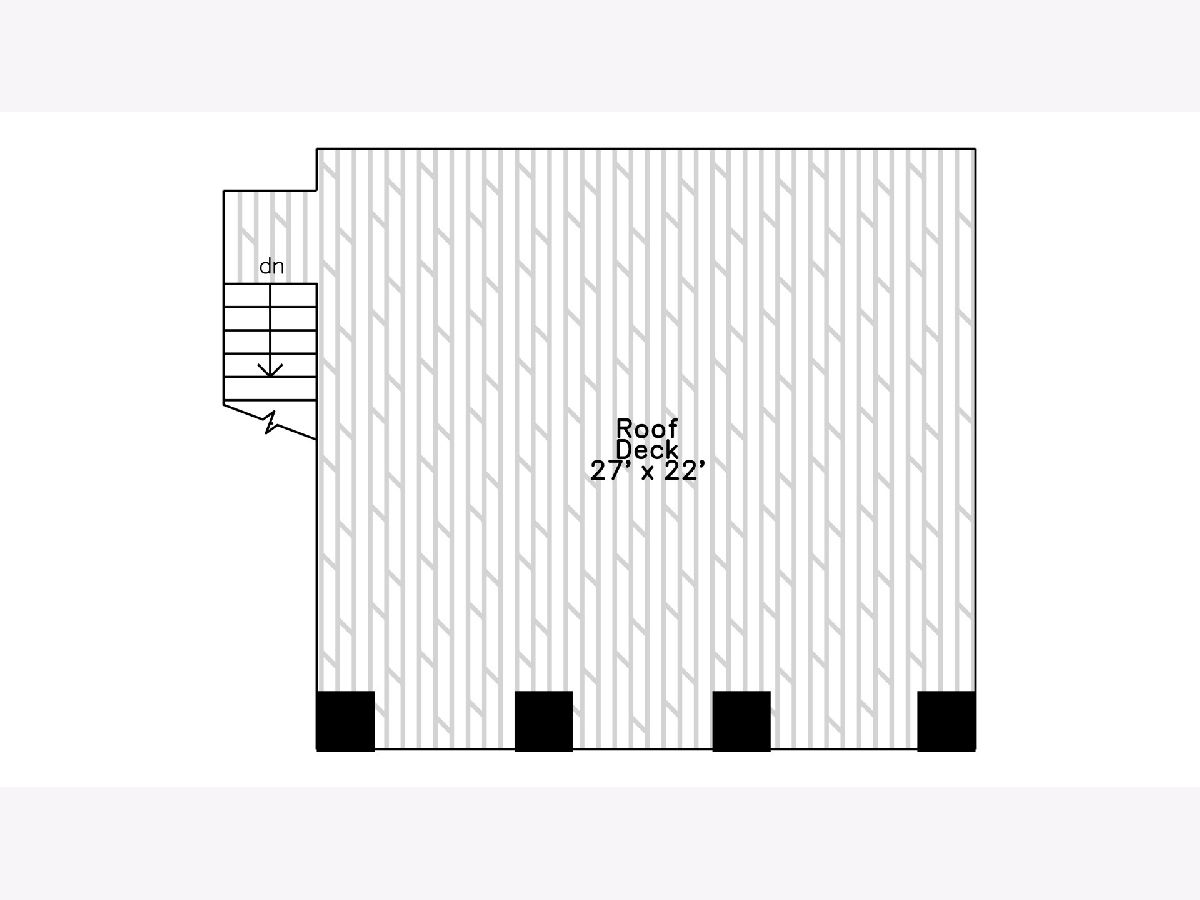
Room Specifics
Total Bedrooms: 5
Bedrooms Above Ground: 4
Bedrooms Below Ground: 1
Dimensions: —
Floor Type: Carpet
Dimensions: —
Floor Type: Carpet
Dimensions: —
Floor Type: Carpet
Dimensions: —
Floor Type: —
Full Bathrooms: 5
Bathroom Amenities: Separate Shower,Steam Shower,Double Sink,Full Body Spray Shower,Soaking Tub
Bathroom in Basement: 1
Rooms: Bedroom 5,Bonus Room,Recreation Room,Foyer,Mud Room,Pantry,Walk In Closet,Deck
Basement Description: Finished
Other Specifics
| 2 | |
| Concrete Perimeter | |
| — | |
| Porch, Roof Deck, Brick Paver Patio | |
| — | |
| 30 X 126 | |
| — | |
| Full | |
| Skylight(s), Hardwood Floors, Heated Floors, Second Floor Laundry | |
| Double Oven, Range, Microwave, Dishwasher, Refrigerator, Washer, Dryer, Disposal, Stainless Steel Appliance(s) | |
| Not in DB | |
| — | |
| — | |
| — | |
| Gas Starter |
Tax History
| Year | Property Taxes |
|---|---|
| 2008 | $5,520 |
| 2016 | $8,711 |
| 2021 | $12,987 |
Contact Agent
Nearby Similar Homes
Nearby Sold Comparables
Contact Agent
Listing Provided By
Gullo & Associates



