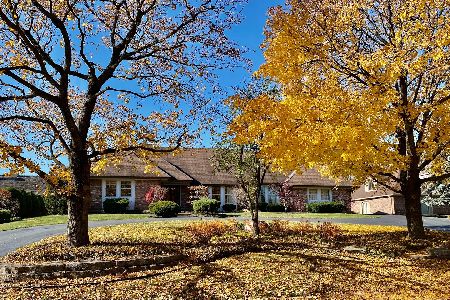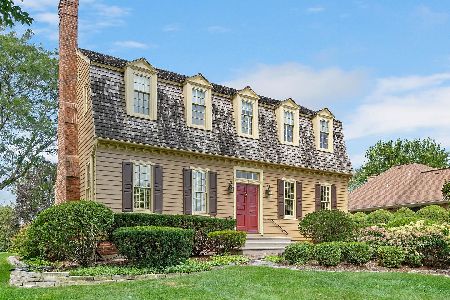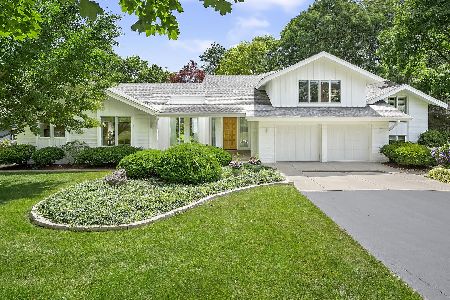1024 Laurie Lane, Burr Ridge, Illinois 60527
$1,190,000
|
Sold
|
|
| Status: | Closed |
| Sqft: | 3,958 |
| Cost/Sqft: | $303 |
| Beds: | 3 |
| Baths: | 4 |
| Year Built: | 1973 |
| Property Taxes: | $11,365 |
| Days On Market: | 433 |
| Lot Size: | 0,44 |
Description
This is the one everyone has been waiting for! What buyers today crave. An expansive ranch home on a 100' wide by 189' deep lot in prime area close to the Village of Hinsdale! Fabulously and totally redesigned. The interior was gutted, and renovated completely in 2021 by Hyland Homes. Loads of natural sunlight streams in through the abundant windows to show off the dramatic open floor plan. Designer finishes abound. Volume ceilings, stone fireplace and wide-plank white oak flooring, entertaining spaces that flow seamlessly from one to the other, and a divine gourmet kitchen even Julia Childs would drool over. Skilled craftsmanship shines throughout. Private home office. A serene master suite and 2 additional generously sized bedrooms with Jack & Jill bathroom on the 1st floor. Approx 3900 sq ft of updated, finished space. The fully finished and delightful lower level has enormous Rec room, fabulous bar area, exercise room, play room and most importantly the 4th bedroom and 3rd full bathroom. It's just what today's busy buyers want. Comfy, stylish, open, and neutral all over. Close to the heart of the Village of Hinsdale, Elm Elementary School, award-winning Hinsdale Central High School, commuter train to Chicago, easy access to all expressways and to both airports. Perfect for holiday gifting too - don't wait - Santa's ready to deliver your new home to kick off the New Year right!
Property Specifics
| Single Family | |
| — | |
| — | |
| 1973 | |
| — | |
| — | |
| No | |
| 0.44 |
| Cook | |
| — | |
| — / Not Applicable | |
| — | |
| — | |
| — | |
| 11909144 | |
| 18181000160000 |
Nearby Schools
| NAME: | DISTRICT: | DISTANCE: | |
|---|---|---|---|
|
Grade School
Elm Elementary School |
181 | — | |
|
Middle School
Hinsdale Middle School |
181 | Not in DB | |
|
High School
Hinsdale Central High School |
86 | Not in DB | |
Property History
| DATE: | EVENT: | PRICE: | SOURCE: |
|---|---|---|---|
| 9 Jan, 2021 | Sold | $560,000 | MRED MLS |
| 13 Dec, 2020 | Under contract | $575,000 | MRED MLS |
| 13 Dec, 2020 | Listed for sale | $575,000 | MRED MLS |
| 7 Jan, 2025 | Sold | $1,190,000 | MRED MLS |
| 20 Nov, 2024 | Under contract | $1,200,000 | MRED MLS |
| 11 Nov, 2024 | Listed for sale | $1,200,000 | MRED MLS |
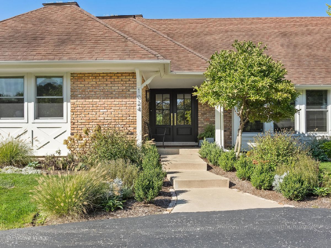
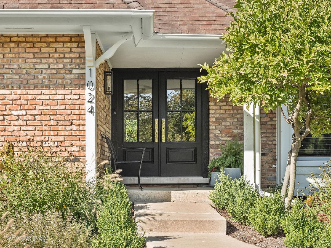
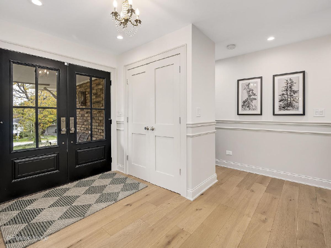
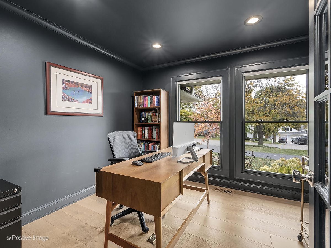
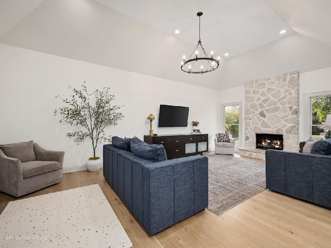
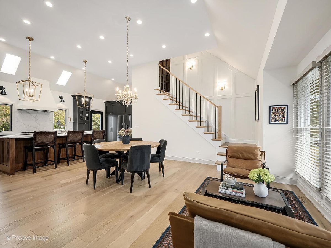
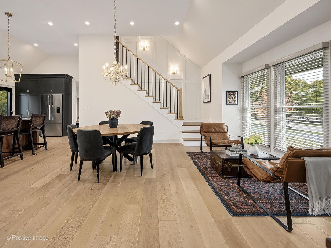
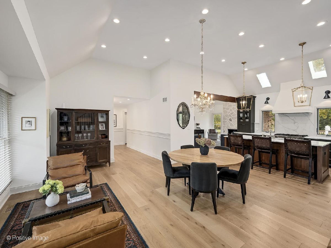
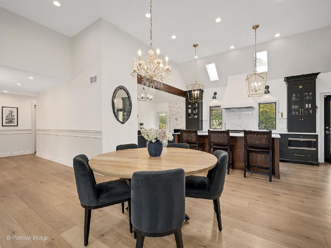
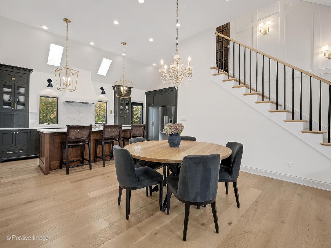
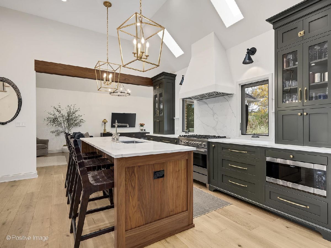
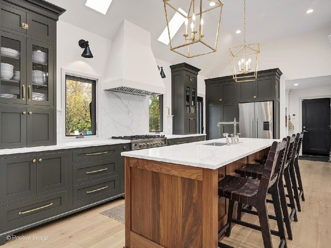
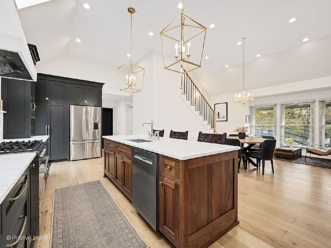
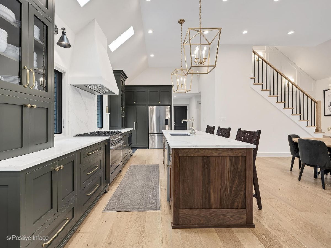
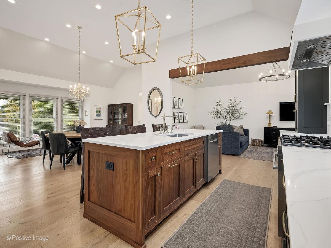
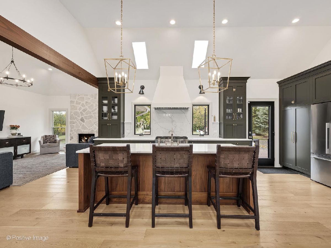
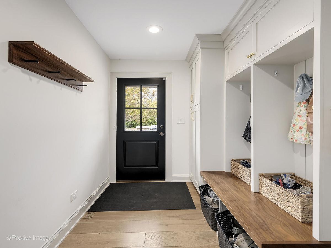
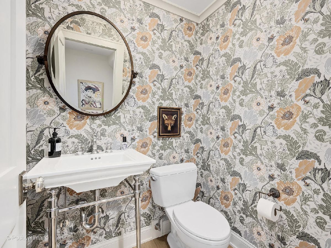
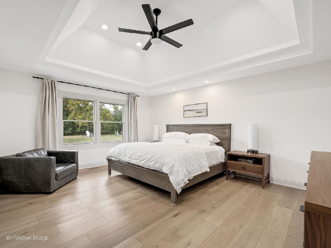
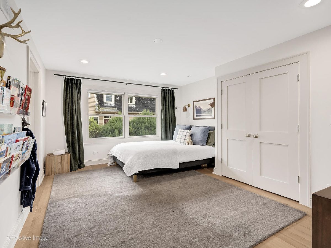
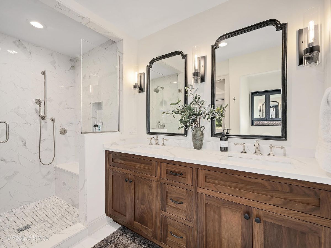
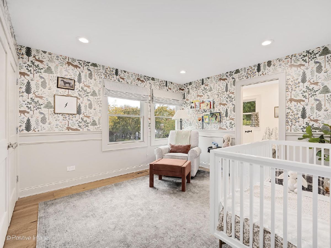
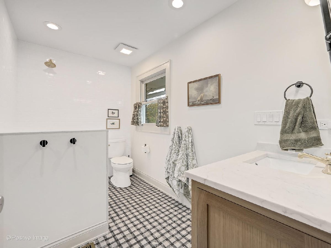
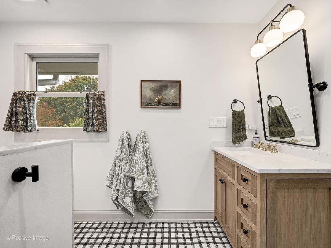
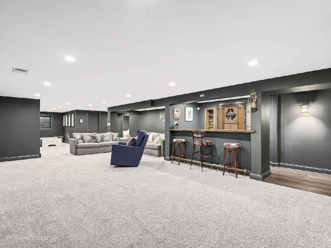
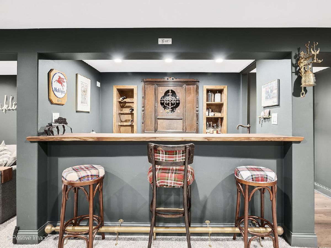
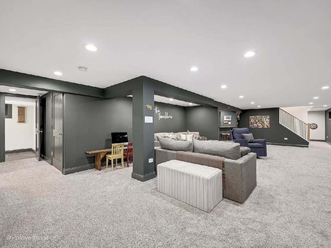
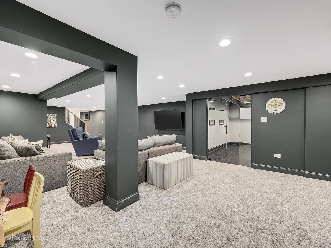
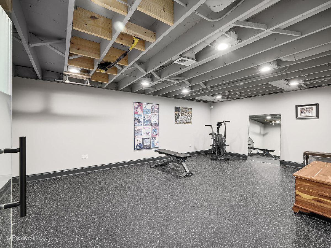
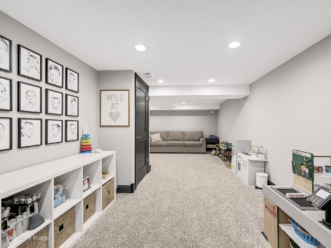
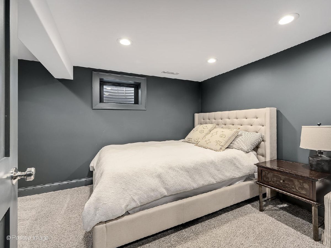
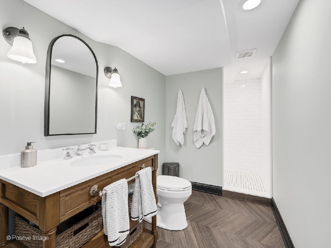
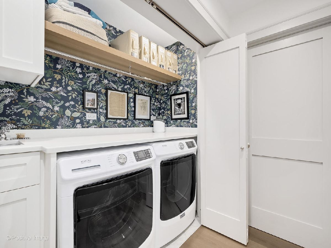
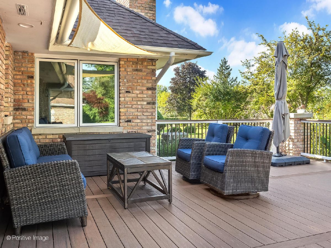
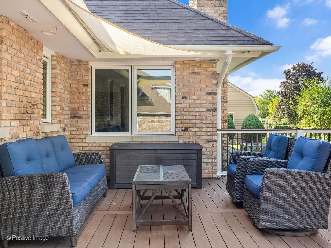
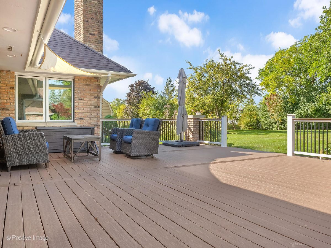
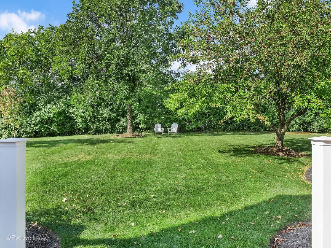
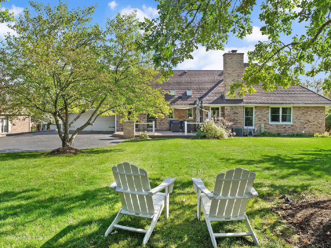
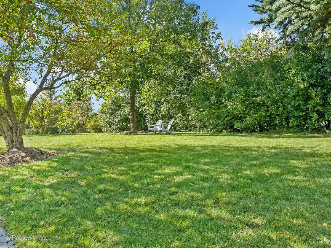
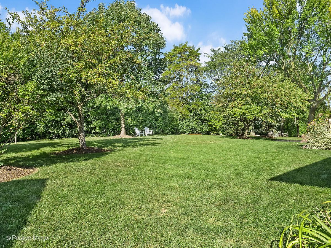
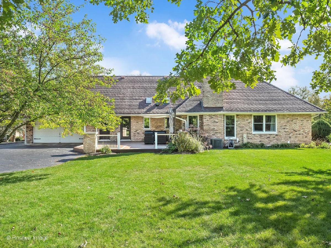
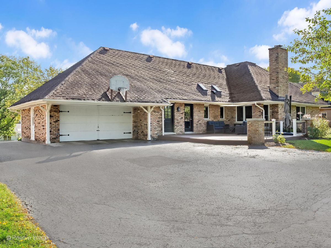
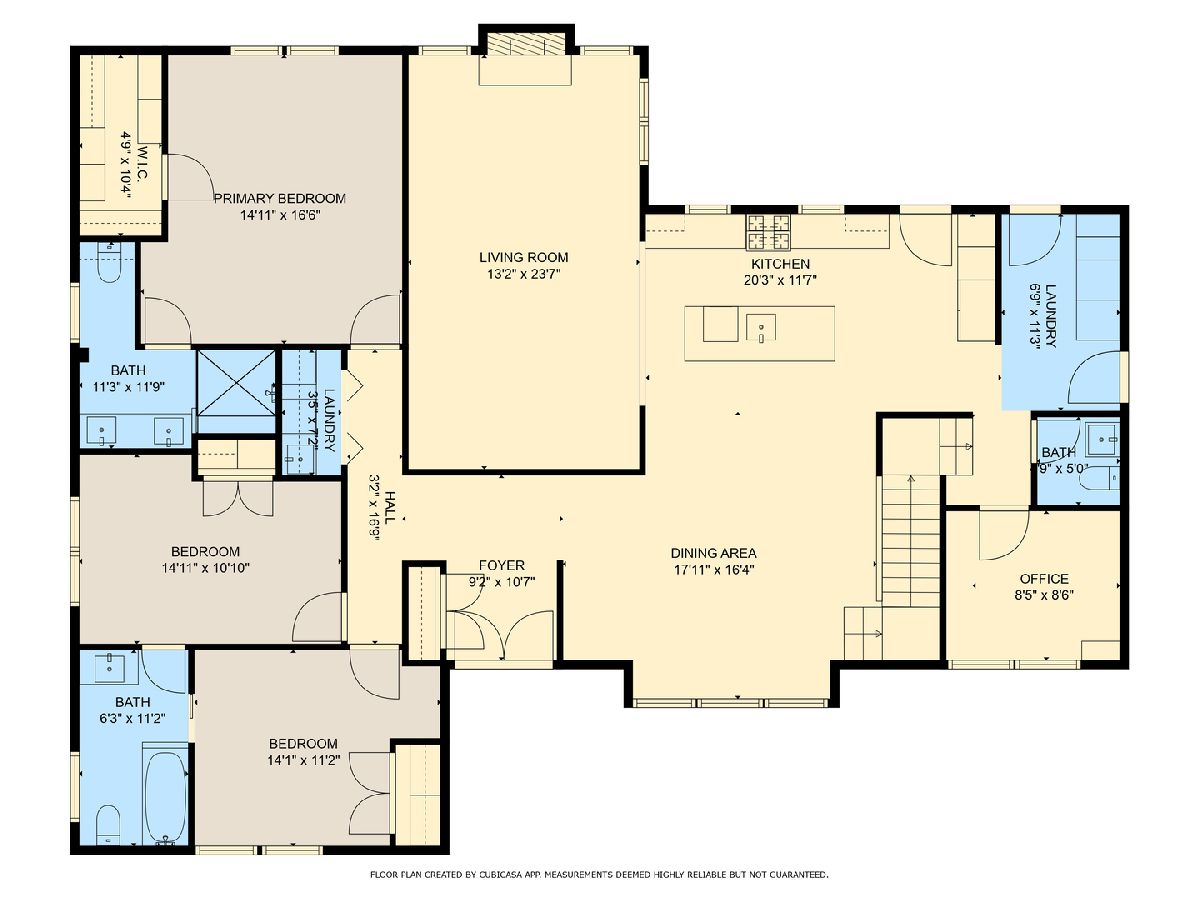
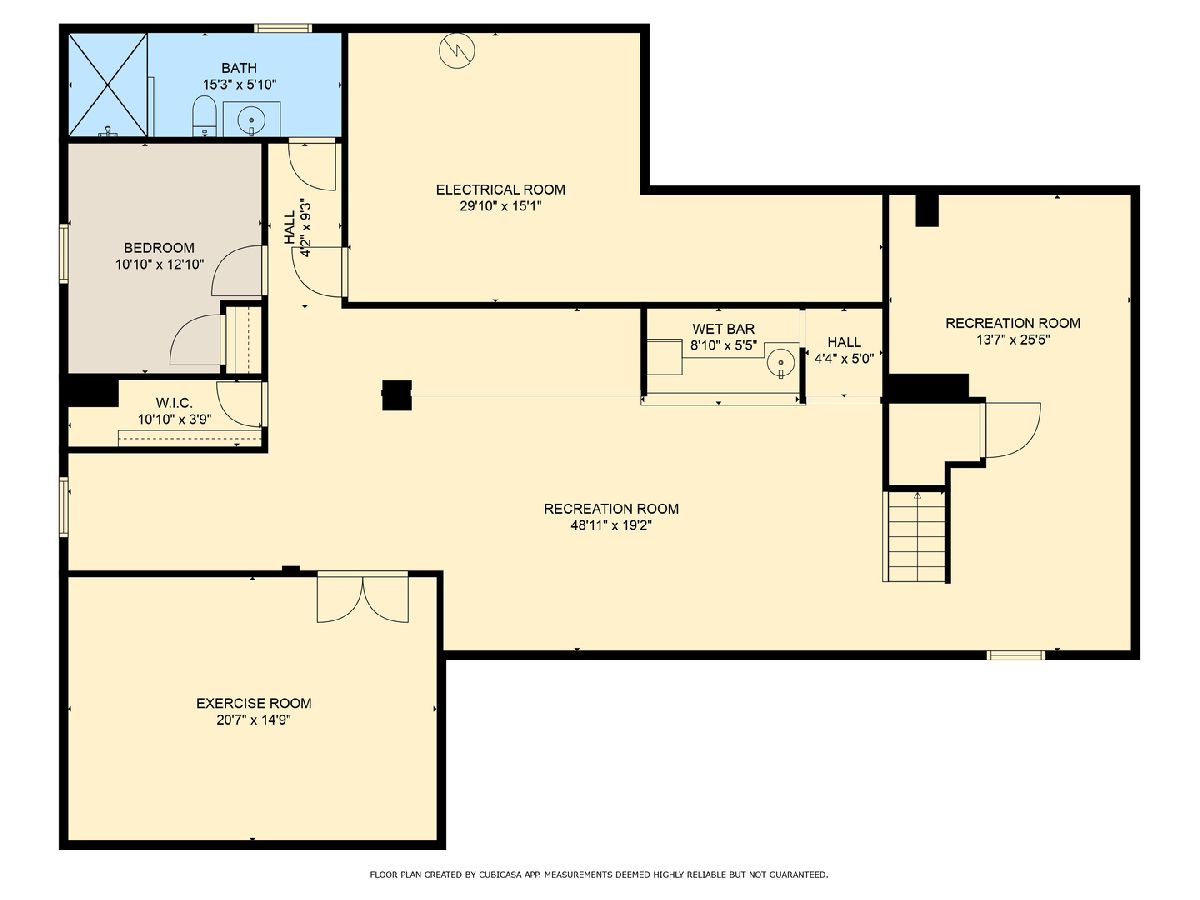
Room Specifics
Total Bedrooms: 4
Bedrooms Above Ground: 3
Bedrooms Below Ground: 1
Dimensions: —
Floor Type: —
Dimensions: —
Floor Type: —
Dimensions: —
Floor Type: —
Full Bathrooms: 4
Bathroom Amenities: —
Bathroom in Basement: 1
Rooms: —
Basement Description: Finished
Other Specifics
| 2 | |
| — | |
| Asphalt | |
| — | |
| — | |
| 100 X 189 | |
| — | |
| — | |
| — | |
| — | |
| Not in DB | |
| — | |
| — | |
| — | |
| — |
Tax History
| Year | Property Taxes |
|---|---|
| 2021 | $8,429 |
| 2025 | $11,365 |
Contact Agent
Nearby Similar Homes
Nearby Sold Comparables
Contact Agent
Listing Provided By
@properties Christie's International Real Estate




