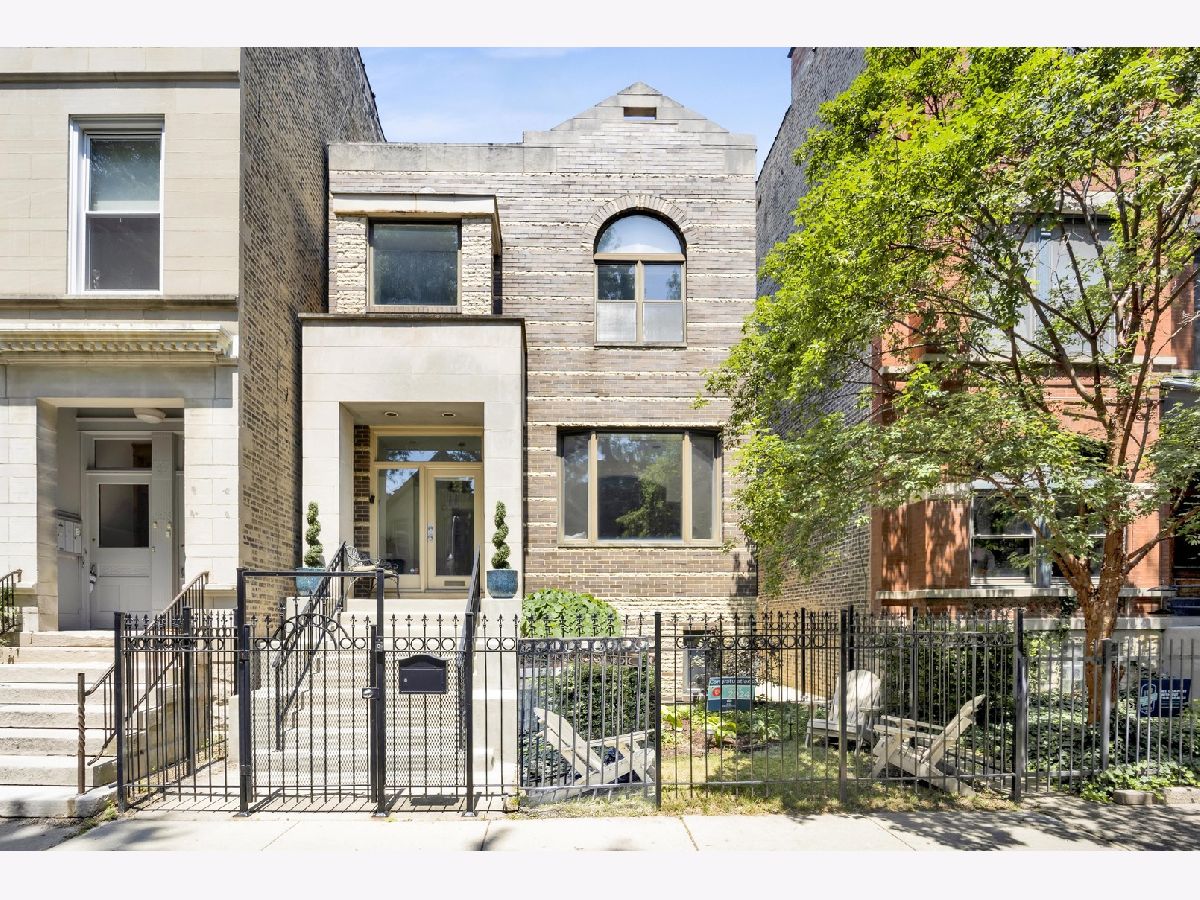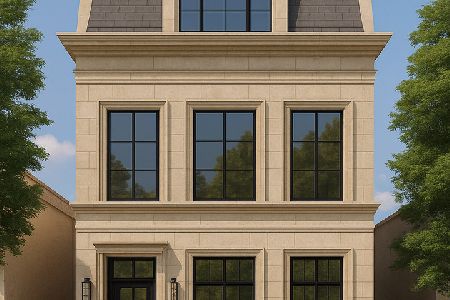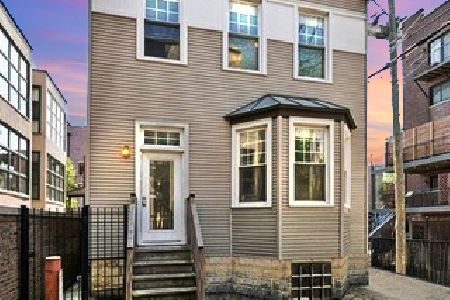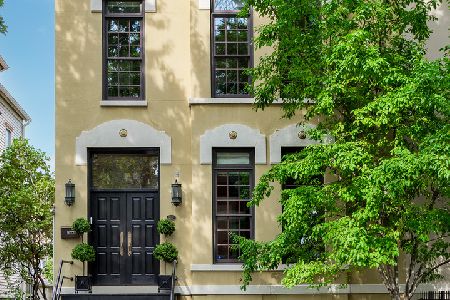1024 Oakdale Avenue, Lake View, Chicago, Illinois 60657
$1,236,250
|
Sold
|
|
| Status: | Closed |
| Sqft: | 0 |
| Cost/Sqft: | — |
| Beds: | 4 |
| Baths: | 4 |
| Year Built: | 1988 |
| Property Taxes: | $20,255 |
| Days On Market: | 577 |
| Lot Size: | 0,07 |
Description
Discover this stunning contemporary home in Lakeview with 4-bedrooms + study/flex room, and 2.2 bathrooms! Artfully positioned on the west side of the lot for ultimate light exposure, this home boasts over $100K in updates since the seller's purchase including brand new carpet July 2024! Enter through a sun-filled foyer with ample storage for an elegant transition indoors. The living area features a spacious front sunroom with built-in seating and gas-start fireplace, a living room with a custom TV cutout and recessed lighting, and a dining area with a built-in sideboard and Juliet balcony. This living area offers the ultimate oasis for hosting or relaxing! The kitchen, rehabbed in 2017 and any home chef's dream, is a tall, sun-drenched space with granite counters, undermount sink, and wall-to-wall windows. The incredible breakfast nook boasts floor-to-ceiling windows, gorgeous built-ins, motorized Hunter Douglas blinds, and direct access to your private back deck! The journey upstairs is highlighted by further built-in storage up the stairway and a huge skylight flooding the 2nd-story landing with natural light. The second floor offers 4 ample bedrooms, including the primary suite with two walk-in closets and a luxurious en-suite featuring dual vanities, a waterfall shower with a built-in seat, and another skylight. The bright English basement provides more layout flexibility with a carpeted family room featuring built-in storage and an entertainment center, a bonus room perfect for office space, a laundry room, and an additional half bathroom. Direct access to the heated, attached 1.5-car garage adds convenience, in addition to the 2 car parking on the private driveway with motorized gate access. The expansive yard features a side yard with turf, a backyard with grass and natural ivy, and a long driveway ideal for an additional two cars or outdoor games. Located in the Lincoln Park High School district, this home offers immediate proximity to world-class dining in Lincoln Park and Lakeview, including nearby Butcher & the Bear, Farm Bar, and Figo Wine Bar. Just a quick 3-minute walk to the Wellington Brown and Purple Line for downtown commuters and a 10-minute bike ride to the Lakefront Trail for summer weekends! Take advantage of this opportunity for single-family living in the heart of Lincoln Park!
Property Specifics
| Single Family | |
| — | |
| — | |
| 1988 | |
| — | |
| — | |
| No | |
| 0.07 |
| Cook | |
| — | |
| 0 / Not Applicable | |
| — | |
| — | |
| — | |
| 12099383 | |
| 14292160250000 |
Nearby Schools
| NAME: | DISTRICT: | DISTANCE: | |
|---|---|---|---|
|
Grade School
Agassiz Elementary School |
299 | — | |
|
High School
Lincoln Park High School |
299 | Not in DB | |
Property History
| DATE: | EVENT: | PRICE: | SOURCE: |
|---|---|---|---|
| 23 Oct, 2014 | Sold | $917,000 | MRED MLS |
| 9 Sep, 2014 | Under contract | $939,000 | MRED MLS |
| 2 Sep, 2014 | Listed for sale | $939,000 | MRED MLS |
| 18 Sep, 2024 | Sold | $1,236,250 | MRED MLS |
| 4 Aug, 2024 | Under contract | $1,299,900 | MRED MLS |
| 2 Jul, 2024 | Listed for sale | $1,299,900 | MRED MLS |































Room Specifics
Total Bedrooms: 4
Bedrooms Above Ground: 4
Bedrooms Below Ground: 0
Dimensions: —
Floor Type: —
Dimensions: —
Floor Type: —
Dimensions: —
Floor Type: —
Full Bathrooms: 4
Bathroom Amenities: Full Body Spray Shower
Bathroom in Basement: 1
Rooms: —
Basement Description: Finished
Other Specifics
| 1.5 | |
| — | |
| Brick,Concrete | |
| — | |
| — | |
| 25X125 | |
| — | |
| — | |
| — | |
| — | |
| Not in DB | |
| — | |
| — | |
| — | |
| — |
Tax History
| Year | Property Taxes |
|---|---|
| 2014 | $13,569 |
| 2024 | $20,255 |
Contact Agent
Nearby Similar Homes
Nearby Sold Comparables
Contact Agent
Listing Provided By
@properties Christie's International Real Estate











