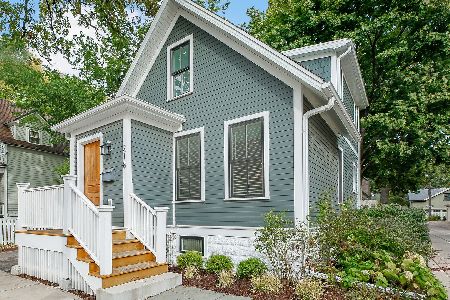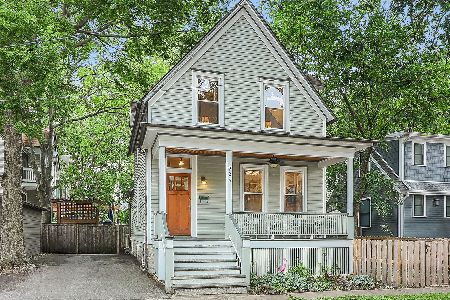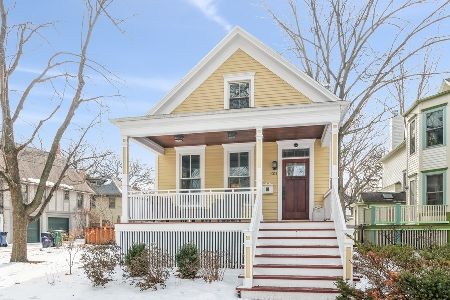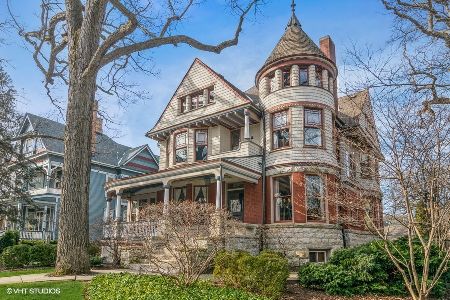1024 Ontario Street, Oak Park, Illinois 60302
$725,000
|
Sold
|
|
| Status: | Closed |
| Sqft: | 1,800 |
| Cost/Sqft: | $405 |
| Beds: | 4 |
| Baths: | 3 |
| Year Built: | 1883 |
| Property Taxes: | $13,584 |
| Days On Market: | 2634 |
| Lot Size: | 0,22 |
Description
Historic gem located in the heart of downtown Oak Park&the Frank Lloyd Wright historic district. Truly the most walkable home in Oak Park! Restored Farmhouse with contemporary finishes and a versatile open floor plan. Perfect size for a family or a downsizer who wants to be in the IT location. Kitchen features high end stainless steel appl, granite countertops, custom cabinetry w an island opening to the family room. Lovely formal LR & DR on 1st w gorgeous architectural details. 4 bdrms &2 baths on 2nd incl a master suite. Stairs to full unfinished attic ripe with expansion possibilities. Basement is partially finished with tons of storage and laundry. Gorgeous front porch w lovely views of Austin Gardens. Great fenced back yard. You don't need a car here but the 3 car garage and 2 parking spaces are highly coveted! New tear off roof 2017. Walk to train/el,school,Trader Joes, Great restaurants and shops...simply speaking the location will spoil you. Very friendly neighborhood.
Property Specifics
| Single Family | |
| — | |
| Farmhouse | |
| 1883 | |
| Partial | |
| — | |
| No | |
| 0.22 |
| Cook | |
| — | |
| 0 / Not Applicable | |
| None | |
| Lake Michigan | |
| Public Sewer, Sewer-Storm | |
| 10134505 | |
| 16071140100000 |
Nearby Schools
| NAME: | DISTRICT: | DISTANCE: | |
|---|---|---|---|
|
Grade School
Oliver W Holmes Elementary Schoo |
97 | — | |
|
Middle School
Gwendolyn Brooks Middle School |
97 | Not in DB | |
Property History
| DATE: | EVENT: | PRICE: | SOURCE: |
|---|---|---|---|
| 21 Feb, 2019 | Sold | $725,000 | MRED MLS |
| 8 Jan, 2019 | Under contract | $728,800 | MRED MLS |
| — | Last price change | $748,800 | MRED MLS |
| 9 Nov, 2018 | Listed for sale | $748,800 | MRED MLS |

Room Specifics
Total Bedrooms: 4
Bedrooms Above Ground: 4
Bedrooms Below Ground: 0
Dimensions: —
Floor Type: Hardwood
Dimensions: —
Floor Type: Hardwood
Dimensions: —
Floor Type: Hardwood
Full Bathrooms: 3
Bathroom Amenities: Whirlpool,Soaking Tub
Bathroom in Basement: 1
Rooms: Recreation Room,Foyer,Mud Room,Storage,Walk In Closet,Other Room,Attic,Utility Room-Lower Level
Basement Description: Partially Finished
Other Specifics
| 3 | |
| — | |
| — | |
| — | |
| Fenced Yard | |
| 50X190 | |
| Full,Interior Stair,Unfinished | |
| Full | |
| Hardwood Floors | |
| Range, Dishwasher, High End Refrigerator, Washer, Dryer, Disposal, Stainless Steel Appliance(s), Range Hood | |
| Not in DB | |
| Sidewalks, Street Lights, Street Paved | |
| — | |
| — | |
| Decorative |
Tax History
| Year | Property Taxes |
|---|---|
| 2019 | $13,584 |
Contact Agent
Nearby Similar Homes
Nearby Sold Comparables
Contact Agent
Listing Provided By
RE/MAX In The Village Realtors







