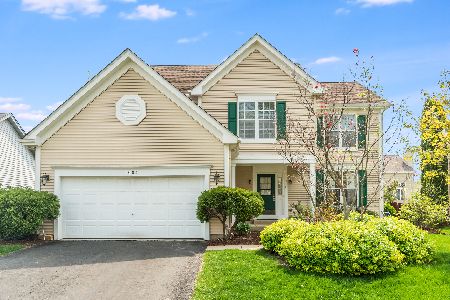1024 Red Clover Drive, Aurora, Illinois 60504
$375,000
|
Sold
|
|
| Status: | Closed |
| Sqft: | 2,416 |
| Cost/Sqft: | $161 |
| Beds: | 4 |
| Baths: | 4 |
| Year Built: | 1997 |
| Property Taxes: | $9,105 |
| Days On Market: | 3921 |
| Lot Size: | 0,00 |
Description
Great Location! 3 Car Tandem Garage ~ 9 Ft Ceilings on 1st Floor ~ Huge Kitchen w/ SS Appliances, Island, Granite Counters & Extra Storage in Large Butler's Pantry ~ 2 Story Foyer & Living Room ~ Master Bedroom Suite w/ Vaulted Ceiling & Bathroom w/ Large Double Shower ~ Spacious Bedrooms w/ Large Closets ~ Must-See Professionally Finished Basement Rec Room w/ Full Bathroom & a Built-in Wet Bar & Entertainment Center
Property Specifics
| Single Family | |
| — | |
| Traditional | |
| 1997 | |
| Full | |
| CHICORY | |
| No | |
| — |
| Du Page | |
| Chicory Place | |
| 160 / Annual | |
| Other | |
| Public | |
| Public Sewer | |
| 08905847 | |
| 0733117008 |
Nearby Schools
| NAME: | DISTRICT: | DISTANCE: | |
|---|---|---|---|
|
Grade School
Owen Elementary School |
204 | — | |
|
Middle School
Still Middle School |
204 | Not in DB | |
|
High School
Metea Valley High School |
204 | Not in DB | |
Property History
| DATE: | EVENT: | PRICE: | SOURCE: |
|---|---|---|---|
| 21 May, 2007 | Sold | $350,000 | MRED MLS |
| 6 Apr, 2007 | Under contract | $359,800 | MRED MLS |
| 24 Mar, 2007 | Listed for sale | $359,800 | MRED MLS |
| 15 Jul, 2015 | Sold | $375,000 | MRED MLS |
| 16 May, 2015 | Under contract | $389,900 | MRED MLS |
| — | Last price change | $399,900 | MRED MLS |
| 29 Apr, 2015 | Listed for sale | $399,900 | MRED MLS |
Room Specifics
Total Bedrooms: 4
Bedrooms Above Ground: 4
Bedrooms Below Ground: 0
Dimensions: —
Floor Type: Carpet
Dimensions: —
Floor Type: Carpet
Dimensions: —
Floor Type: Carpet
Full Bathrooms: 4
Bathroom Amenities: Double Sink,Double Shower,No Tub
Bathroom in Basement: 1
Rooms: Breakfast Room,Recreation Room
Basement Description: Finished
Other Specifics
| 3 | |
| Concrete Perimeter | |
| Asphalt | |
| Brick Paver Patio | |
| Landscaped | |
| 72X113X69X113 | |
| Unfinished | |
| Full | |
| Vaulted/Cathedral Ceilings, Bar-Wet, Hardwood Floors | |
| Range, Microwave, Dishwasher, Refrigerator, Disposal, Stainless Steel Appliance(s) | |
| Not in DB | |
| — | |
| — | |
| — | |
| Gas Log, Gas Starter |
Tax History
| Year | Property Taxes |
|---|---|
| 2007 | $7,458 |
| 2015 | $9,105 |
Contact Agent
Nearby Similar Homes
Nearby Sold Comparables
Contact Agent
Listing Provided By
RE/MAX Professionals Select








