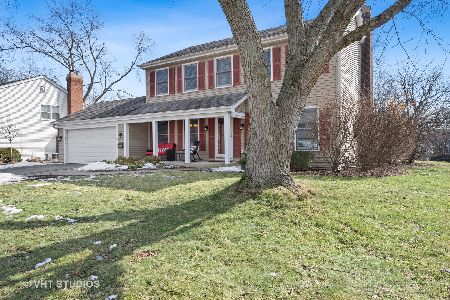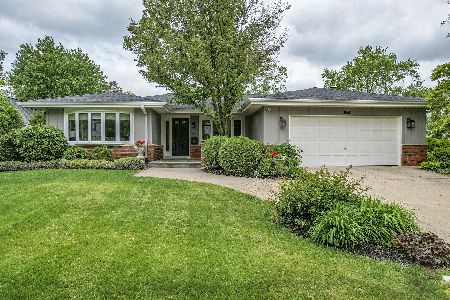1024 Summit Hills Lane, Naperville, Illinois 60563
$418,500
|
Sold
|
|
| Status: | Closed |
| Sqft: | 2,050 |
| Cost/Sqft: | $210 |
| Beds: | 4 |
| Baths: | 3 |
| Year Built: | 1968 |
| Property Taxes: | $8,668 |
| Days On Market: | 3449 |
| Lot Size: | 0,29 |
Description
Cress Creek perfect value! Open & inviting & TOTALLY MOVE-IN READY home on the north side of Naperville! Perfectly sized & proportioned with the custom remodeled kitchen open to the inviting family room. Many updates have been done & you will enjoy-hardwood floors throughout, custom fitted Plantation shutters on the newer Anderson windows, remodeled custom kitchen w/large center island, custom maple cabinets w/soft close doors & newer SS Samsung appliances. You will enjoy the gas fireplace & the custom window seat in the FR (with cedar lined storage). All baths have been redone-2 with granite vanity tops-including the just completed master bath remodel! Each of the 4 BRS has fitted closets, HDWD floors & wood blinds. A finished basement w/pine wainscot trim offer great recreation or media space (with built-in surround sound speakers). Speakers are also found in the family room, kitchen & outside at the paver patio. The yard is peaceful & private. 5 min to everything & great 203 schools
Property Specifics
| Single Family | |
| — | |
| Traditional | |
| 1968 | |
| Partial | |
| — | |
| No | |
| 0.29 |
| Du Page | |
| Cress Creek | |
| 0 / Not Applicable | |
| None | |
| Lake Michigan | |
| Public Sewer, Sewer-Storm | |
| 09309335 | |
| 0711404014 |
Nearby Schools
| NAME: | DISTRICT: | DISTANCE: | |
|---|---|---|---|
|
Grade School
Mill Street Elementary School |
203 | — | |
|
Middle School
Jefferson Junior High School |
203 | Not in DB | |
|
High School
Naperville North High School |
203 | Not in DB | |
Property History
| DATE: | EVENT: | PRICE: | SOURCE: |
|---|---|---|---|
| 23 Sep, 2016 | Sold | $418,500 | MRED MLS |
| 11 Aug, 2016 | Under contract | $429,900 | MRED MLS |
| 8 Aug, 2016 | Listed for sale | $429,900 | MRED MLS |
Room Specifics
Total Bedrooms: 4
Bedrooms Above Ground: 4
Bedrooms Below Ground: 0
Dimensions: —
Floor Type: Hardwood
Dimensions: —
Floor Type: Hardwood
Dimensions: —
Floor Type: Hardwood
Full Bathrooms: 3
Bathroom Amenities: —
Bathroom in Basement: 0
Rooms: Recreation Room
Basement Description: Finished
Other Specifics
| 2 | |
| Concrete Perimeter | |
| Concrete | |
| Patio, Brick Paver Patio | |
| Landscaped,Wooded | |
| 85X137X93X146 | |
| Unfinished | |
| Full | |
| Hardwood Floors | |
| Range, Microwave, Dishwasher, Refrigerator, Washer, Dryer, Disposal, Stainless Steel Appliance(s) | |
| Not in DB | |
| — | |
| — | |
| — | |
| Gas Log, Gas Starter |
Tax History
| Year | Property Taxes |
|---|---|
| 2016 | $8,668 |
Contact Agent
Nearby Similar Homes
Nearby Sold Comparables
Contact Agent
Listing Provided By
Baird & Warner








