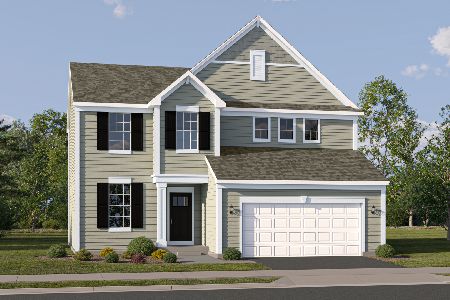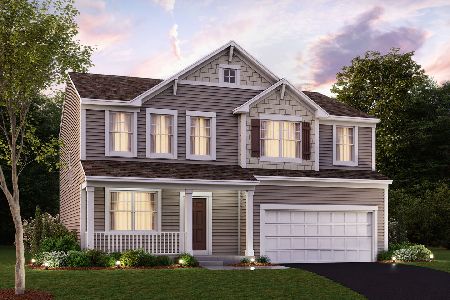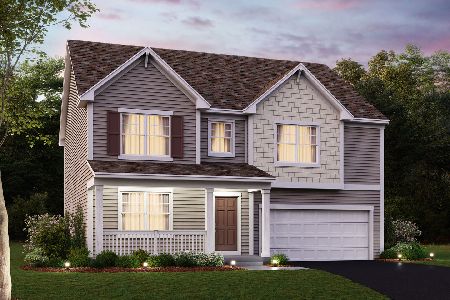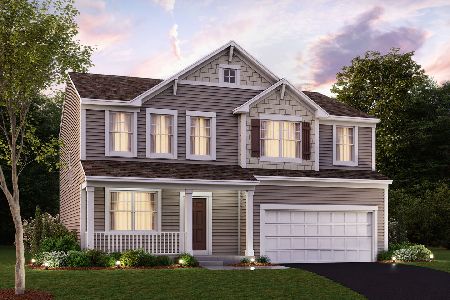1024 Sweetflag Street, South Elgin, Illinois 60177
$479,900
|
Sold
|
|
| Status: | Closed |
| Sqft: | 2,258 |
| Cost/Sqft: | $212 |
| Beds: | 3 |
| Baths: | 3 |
| Year Built: | 2021 |
| Property Taxes: | $186 |
| Days On Market: | 1444 |
| Lot Size: | 0,18 |
Description
Situated on the most desirable street in the South Pointe community, welcome to 1024 Sweetflag. Turn the key and feel instantly at home in this stunning 3 bedroom, 2.5 bathroom newer construction home that has everything you are looking for inside and out. As you enter, you will be greeted by the welcoming foyer and oversized front room, perfect for a seating area, playroom, or even a private dining space. Follow the flawless wide plank hardwood floors to discover the open concept floorplan showcasing the oversized family room, dining area and gorgeous kitchen, all perfectly curated with top of the line custom finishes. Chef's kitchen features a large island with built-in sink, high end appliances, on trend white subway tile backsplash and a white quartz countertop that seamlessly blends with the luxurious cherry oak cabinets. Wifi fridge with unmatched space and extra perks such as a coffee dispenser allowing you to start your morning cup before even getting out of bed! Enjoy the generous amount of natural light streaming in from the plentiful windows which are beautifully framed with custom blinds. First floor office making work from home easy! Every detail is appreciated as you take the rod iron staircase to the second floor where you can find all 3 bedrooms and a spacious loft that can be your second family room or easily transformed into a 4th BEDROOM. Enter the expansive master suite that includes 2 walk-in closets covered by custom barn doors, expanded rainfall shower, double vanity and ample storage space. Every bedroom has a walk-in closet! Upstairs laundry room with storage. FULL unfinished basement with roughed in plumbing waiting for your ideas to transform into reality! Behind the scenes enhancements such as water softener, Bluetooth Osmosis Water Filtration System, and upgraded WIFI system installed. One of the largest lots with an expansive backyard. 3 CAR GARAGE!! Unbeatable location across the street from the neighborhood park and countless seller upgrades that you can no longer get when building in the neighborhood!
Property Specifics
| Single Family | |
| — | |
| — | |
| 2021 | |
| — | |
| BISCAYNE | |
| No | |
| 0.18 |
| Kane | |
| South Pointe | |
| 500 / Annual | |
| — | |
| — | |
| — | |
| 11350095 | |
| 0636332011 |
Nearby Schools
| NAME: | DISTRICT: | DISTANCE: | |
|---|---|---|---|
|
Grade School
Clinton Elementary School |
46 | — | |
|
Middle School
Kenyon Woods Middle School |
46 | Not in DB | |
|
High School
South Elgin High School |
46 | Not in DB | |
Property History
| DATE: | EVENT: | PRICE: | SOURCE: |
|---|---|---|---|
| 28 Jan, 2021 | Sold | $376,005 | MRED MLS |
| 21 Jul, 2020 | Under contract | $372,275 | MRED MLS |
| 21 Jul, 2020 | Listed for sale | $372,275 | MRED MLS |
| 29 Apr, 2022 | Sold | $479,900 | MRED MLS |
| 28 Mar, 2022 | Under contract | $479,000 | MRED MLS |
| — | Last price change | $485,000 | MRED MLS |
| 17 Mar, 2022 | Listed for sale | $485,000 | MRED MLS |
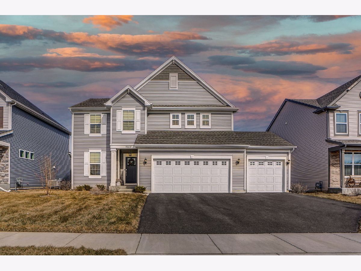
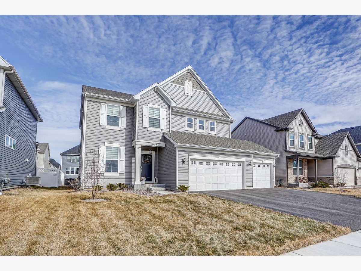
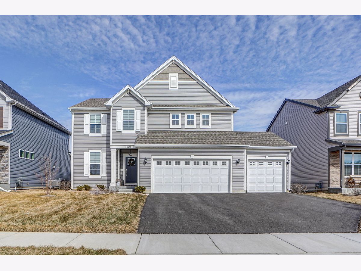
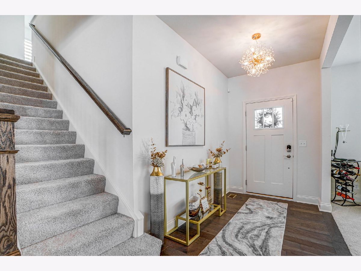
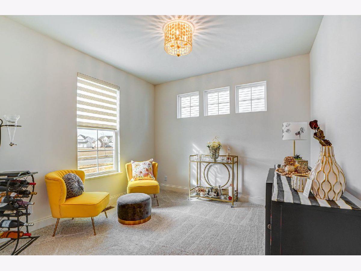
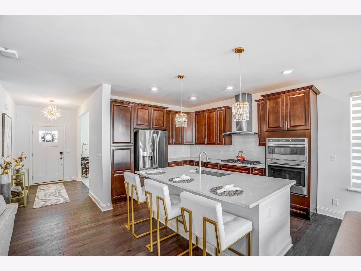
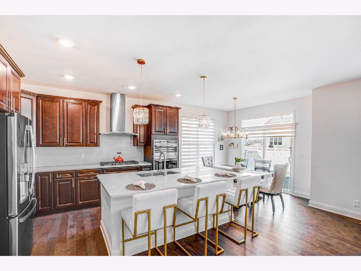
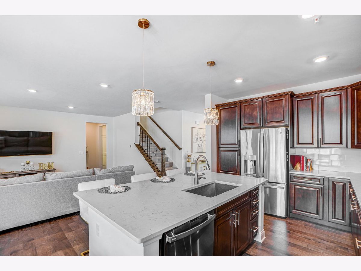
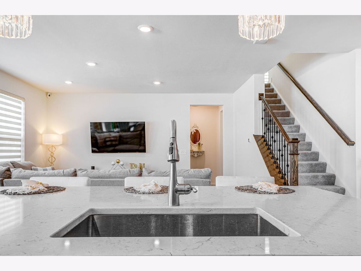
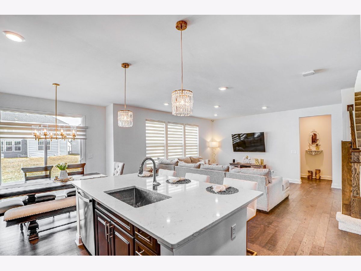
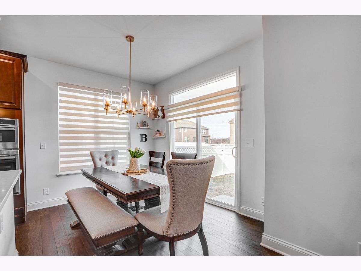
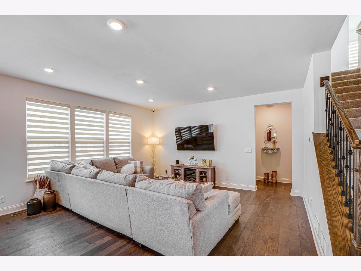
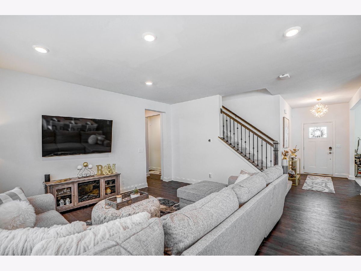
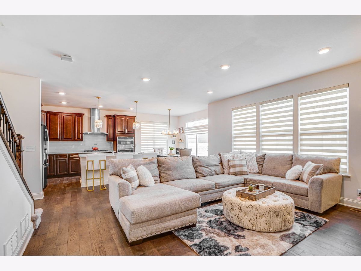
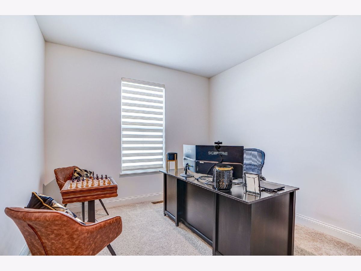
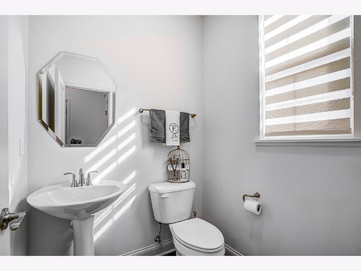
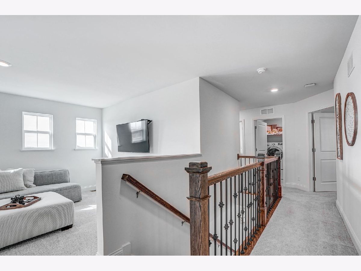
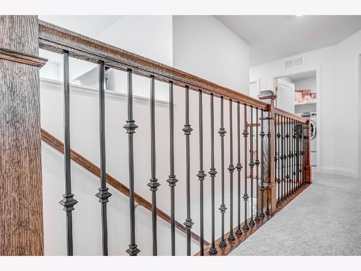
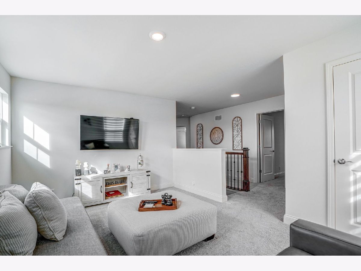
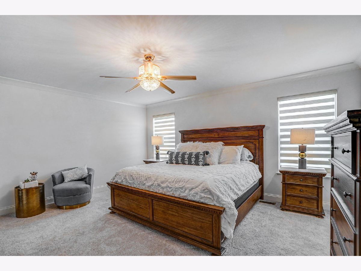
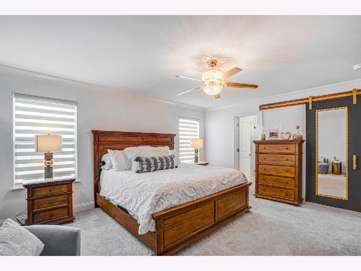
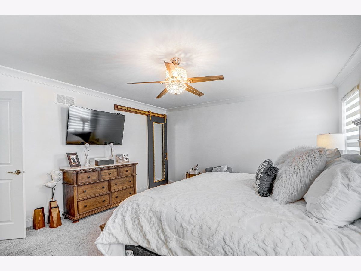
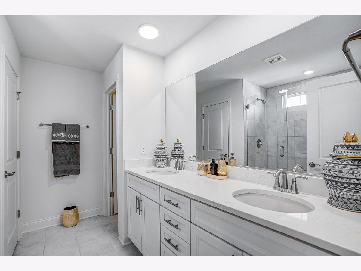
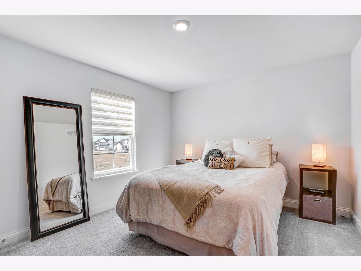
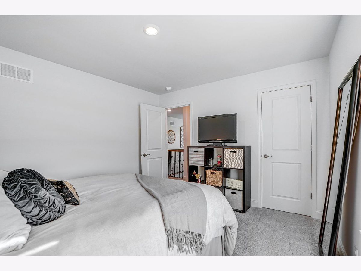
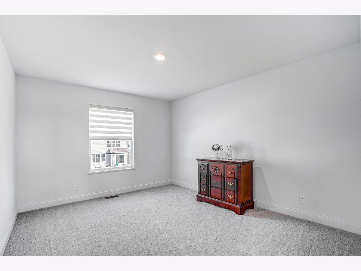
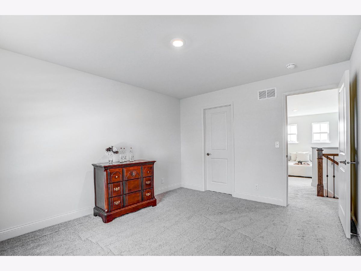
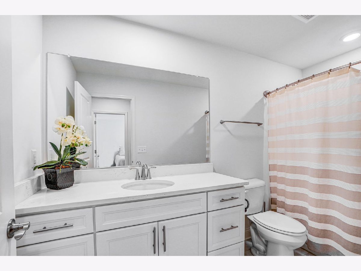
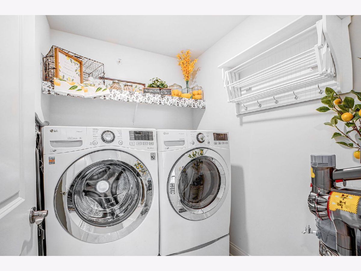
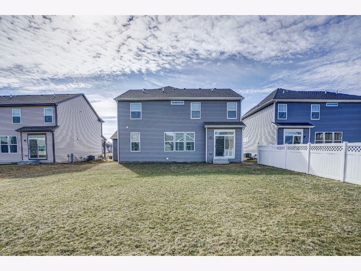
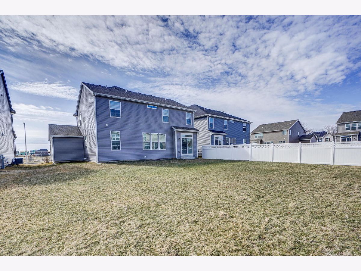
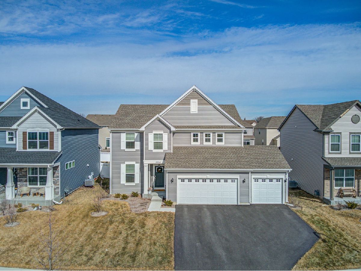
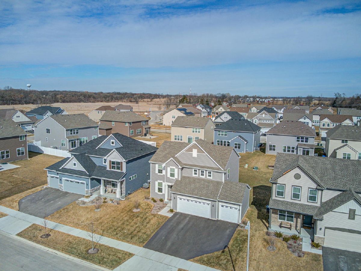
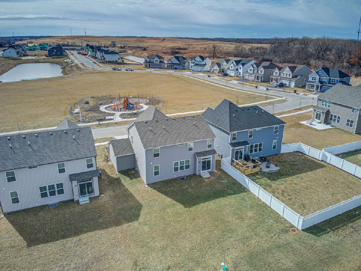
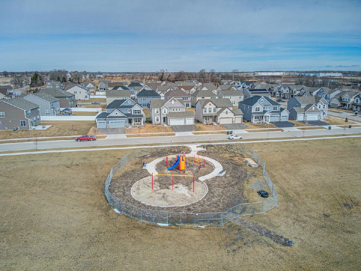
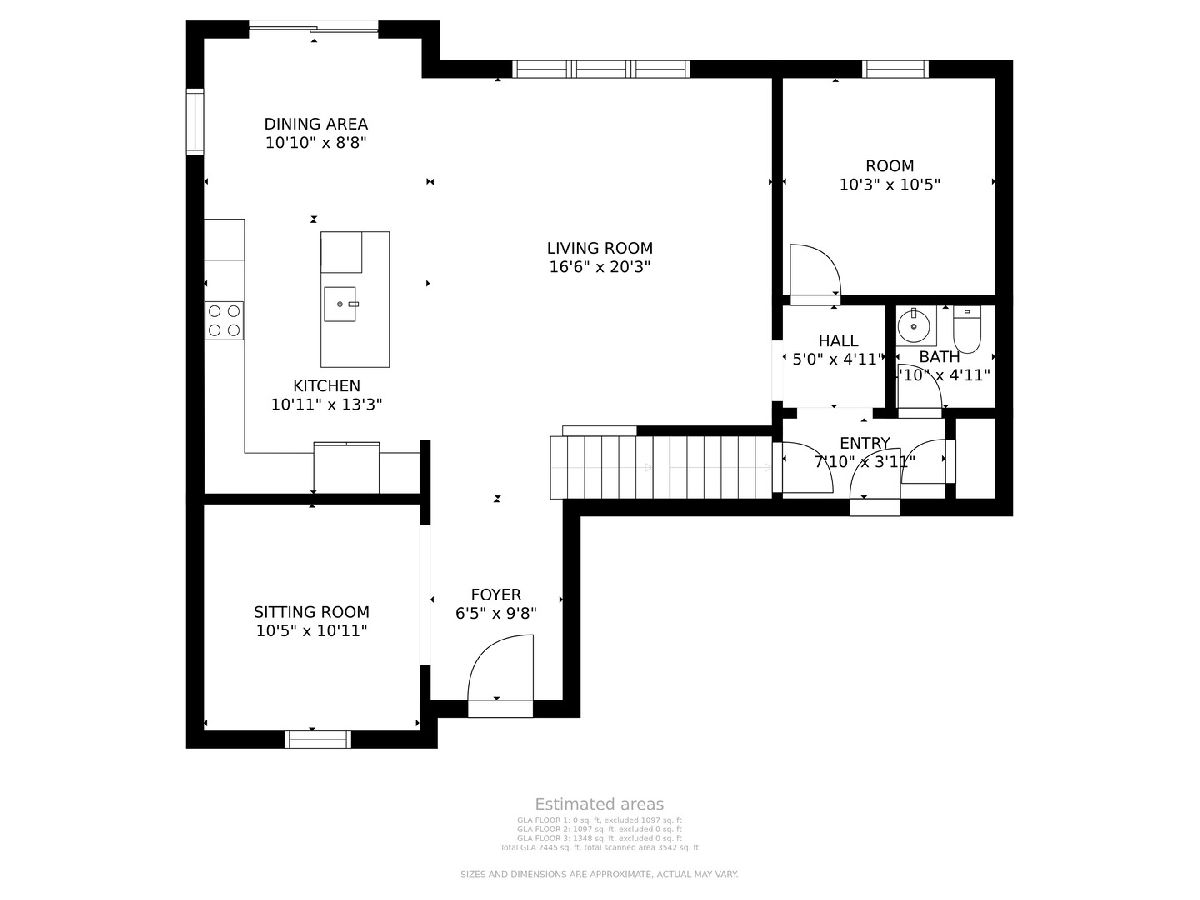
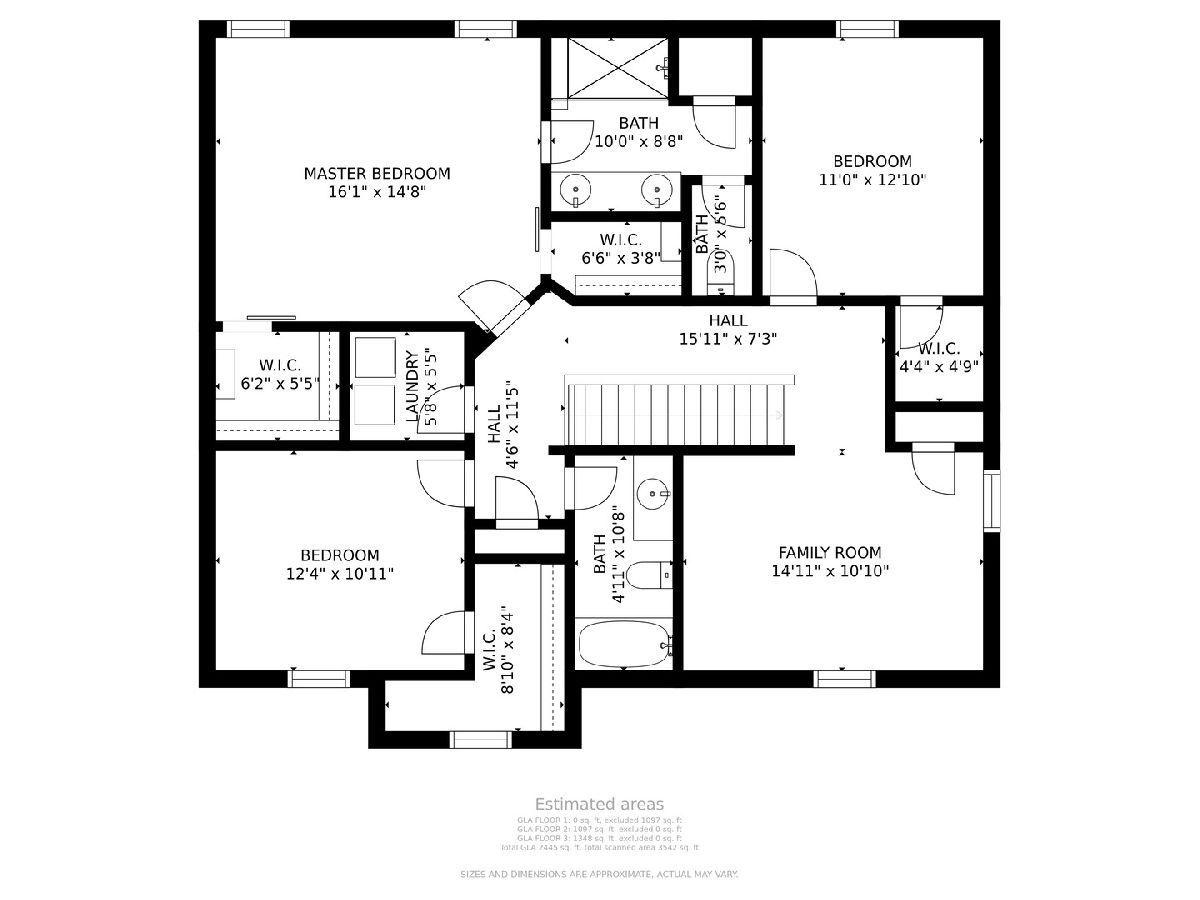
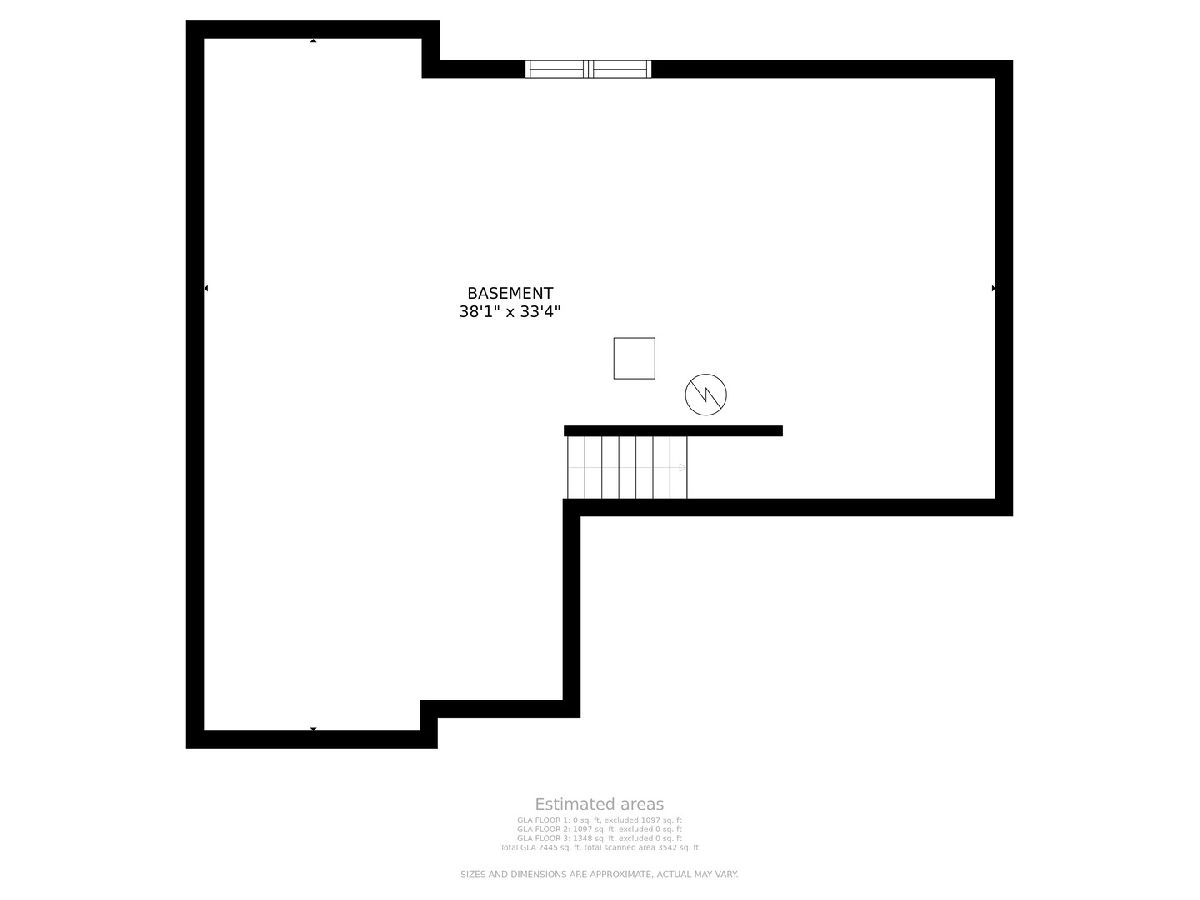
Room Specifics
Total Bedrooms: 3
Bedrooms Above Ground: 3
Bedrooms Below Ground: 0
Dimensions: —
Floor Type: —
Dimensions: —
Floor Type: —
Full Bathrooms: 3
Bathroom Amenities: Double Sink
Bathroom in Basement: 0
Rooms: —
Basement Description: Unfinished
Other Specifics
| 3 | |
| — | |
| Asphalt | |
| — | |
| — | |
| 51 X 125 | |
| Full | |
| — | |
| — | |
| — | |
| Not in DB | |
| — | |
| — | |
| — | |
| — |
Tax History
| Year | Property Taxes |
|---|---|
| 2022 | $186 |
Contact Agent
Nearby Similar Homes
Nearby Sold Comparables
Contact Agent
Listing Provided By
@properties Christie's International Real Estate






