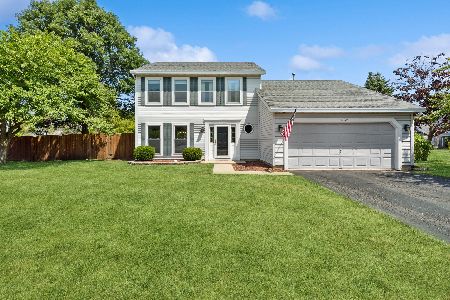1024 Whitehall Way, Crystal Lake, Illinois 60014
$272,000
|
Sold
|
|
| Status: | Closed |
| Sqft: | 1,703 |
| Cost/Sqft: | $152 |
| Beds: | 3 |
| Baths: | 3 |
| Year Built: | 1992 |
| Property Taxes: | $6,149 |
| Days On Market: | 1713 |
| Lot Size: | 0,24 |
Description
Beautiful updated home in Sterling Estates Subdivision. Newly installed wood laminate floors throughout! Bright living room has a vaulted ceiling that carries through to the kitchen. Kitchen includes stainless steel appliances, granite counters, and eating area with slider leading to a two-tiered deck that overlooks the fenced yard. Spacious family room is great for entertaining guests. Master suite boasts a walk-In closet and full bath. Attached 2 car garage plus a large storage shed out back. Home is in great condition but being sold AS-IS. Don't miss out!
Property Specifics
| Single Family | |
| — | |
| Tri-Level | |
| 1992 | |
| None | |
| — | |
| No | |
| 0.24 |
| Mc Henry | |
| Sterling Estates | |
| 0 / Not Applicable | |
| None | |
| Public | |
| Public Sewer | |
| 11117900 | |
| 1813204024 |
Nearby Schools
| NAME: | DISTRICT: | DISTANCE: | |
|---|---|---|---|
|
Grade School
Woods Creek Elementary School |
47 | — | |
|
Middle School
Lundahl Middle School |
47 | Not in DB | |
|
High School
Crystal Lake South High School |
155 | Not in DB | |
Property History
| DATE: | EVENT: | PRICE: | SOURCE: |
|---|---|---|---|
| 20 Apr, 2007 | Sold | $239,900 | MRED MLS |
| 23 Mar, 2007 | Under contract | $239,900 | MRED MLS |
| — | Last price change | $244,900 | MRED MLS |
| 7 Feb, 2007 | Listed for sale | $244,900 | MRED MLS |
| 19 Oct, 2015 | Sold | $200,000 | MRED MLS |
| 6 Sep, 2015 | Under contract | $214,900 | MRED MLS |
| 3 Aug, 2015 | Listed for sale | $214,900 | MRED MLS |
| 23 Jul, 2021 | Sold | $272,000 | MRED MLS |
| 13 Jun, 2021 | Under contract | $259,000 | MRED MLS |
| 10 Jun, 2021 | Listed for sale | $259,000 | MRED MLS |

























Room Specifics
Total Bedrooms: 3
Bedrooms Above Ground: 3
Bedrooms Below Ground: 0
Dimensions: —
Floor Type: Wood Laminate
Dimensions: —
Floor Type: Wood Laminate
Full Bathrooms: 3
Bathroom Amenities: —
Bathroom in Basement: 0
Rooms: No additional rooms
Basement Description: Slab
Other Specifics
| 2 | |
| Concrete Perimeter | |
| Asphalt | |
| Deck | |
| Fenced Yard | |
| 120 X 86 | |
| Unfinished | |
| Full | |
| Vaulted/Cathedral Ceilings, Wood Laminate Floors, First Floor Laundry | |
| Range, Microwave, Dishwasher, Refrigerator, Disposal, Stainless Steel Appliance(s) | |
| Not in DB | |
| Curbs, Sidewalks, Street Lights, Street Paved | |
| — | |
| — | |
| — |
Tax History
| Year | Property Taxes |
|---|---|
| 2007 | $4,619 |
| 2015 | $5,996 |
| 2021 | $6,149 |
Contact Agent
Nearby Similar Homes
Nearby Sold Comparables
Contact Agent
Listing Provided By
Homesmart Connect LLC








