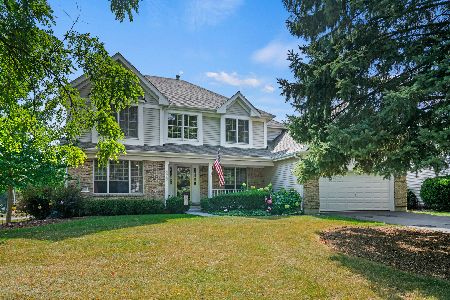1024 Woodbridge Drive, Cary, Illinois 60013
$400,000
|
Sold
|
|
| Status: | Closed |
| Sqft: | 1,850 |
| Cost/Sqft: | $216 |
| Beds: | 3 |
| Baths: | 3 |
| Year Built: | 1990 |
| Property Taxes: | $6,850 |
| Days On Market: | 287 |
| Lot Size: | 0,30 |
Description
This meticulously maintained home offers an inviting open floor plan and an expansive backyard retreat. Enjoy outdoor living on the newly updated three-tier composite deck (2024) with a pergola and a private hot tub (2024). With no neighbors on one side and an adjacent protected field maintained by the park district, you'll experience unparalleled privacy. Inside, no detail has been overlooked! Freshly painted throughout, the remodeled kitchen boasts updated cabinets, countertops, and newer stainless steel appliances. Wood laminate flooring flows through the living room, dining room, and mudroom, while new carpet adds comfort to the family room. Cathedral ceilings elevate the living/dining area and the spacious primary suite, which features an attached full bath. The additional bedrooms are generously sized, and the updated bathrooms add to the home's appeal. The professionally landscaped yard complements the finished basement, which includes abundant storage, built-in cabinets, a playhouse with a slide, and a wet bar-perfect for entertaining. Major updates include newer roof and siding, hot water heater (2023), Aprilaire humidifier (2025), dryer (2021), and a water filtration system. Ideally located near shopping, Metra, parks, and bike path, this one-of-a-kind home is a must-see! ***Multiple Offers Received, Highest & Best due*****
Property Specifics
| Single Family | |
| — | |
| — | |
| 1990 | |
| — | |
| GLENWOOD | |
| No | |
| 0.3 |
| — | |
| Fox Trails | |
| 0 / Not Applicable | |
| — | |
| — | |
| — | |
| 12325457 | |
| 1923104009 |
Nearby Schools
| NAME: | DISTRICT: | DISTANCE: | |
|---|---|---|---|
|
Grade School
Eastview Elementary School |
300 | — | |
|
Middle School
Algonquin Middle School |
300 | Not in DB | |
|
High School
Dundee-crown High School |
300 | Not in DB | |
Property History
| DATE: | EVENT: | PRICE: | SOURCE: |
|---|---|---|---|
| 1 Jul, 2016 | Sold | $237,900 | MRED MLS |
| 27 May, 2016 | Under contract | $239,990 | MRED MLS |
| 16 May, 2016 | Listed for sale | $239,990 | MRED MLS |
| 4 Jun, 2025 | Sold | $400,000 | MRED MLS |
| 21 Apr, 2025 | Under contract | $399,500 | MRED MLS |
| — | Last price change | $409,500 | MRED MLS |
| 10 Apr, 2025 | Listed for sale | $409,500 | MRED MLS |
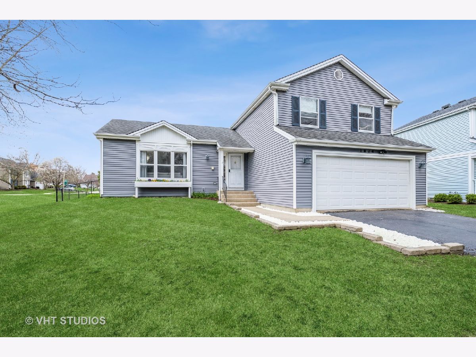
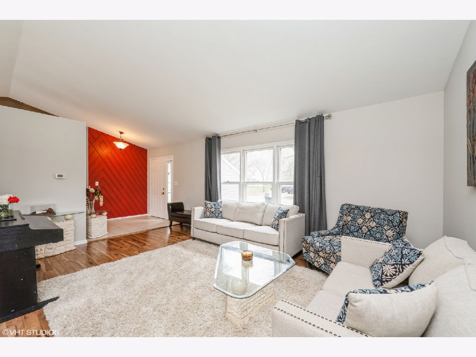
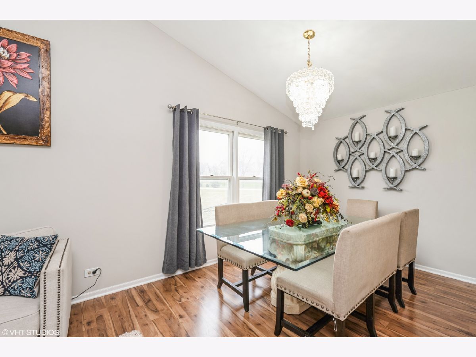
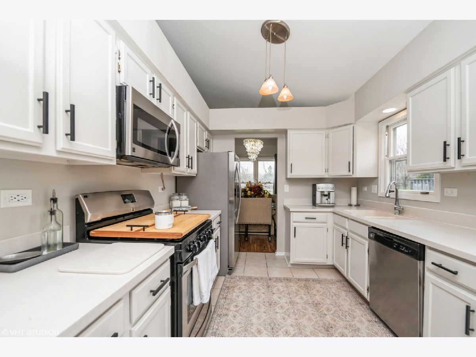
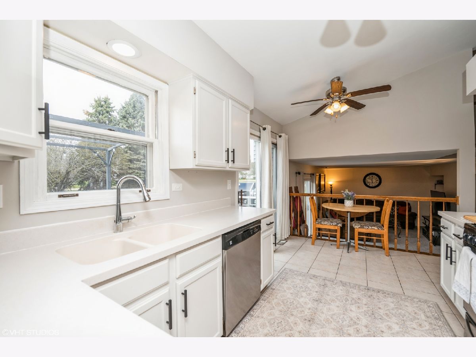
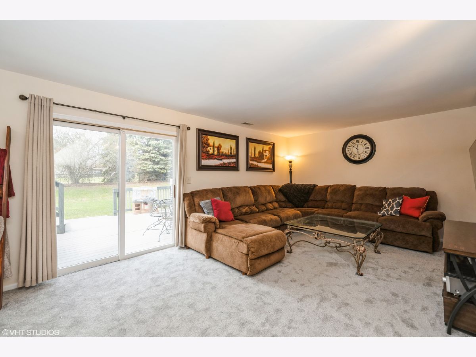
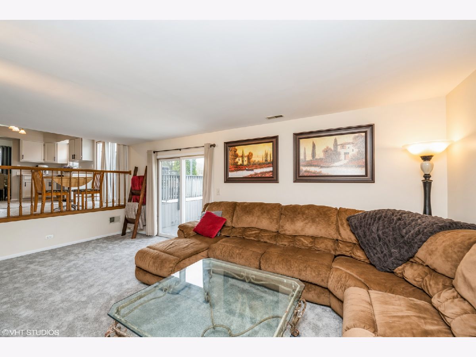
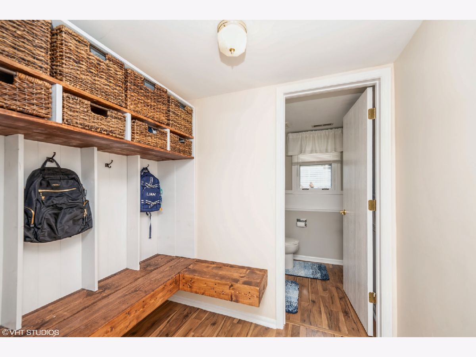
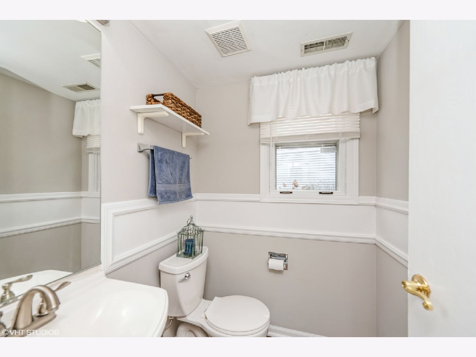
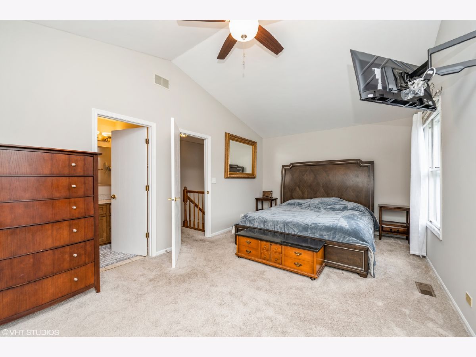
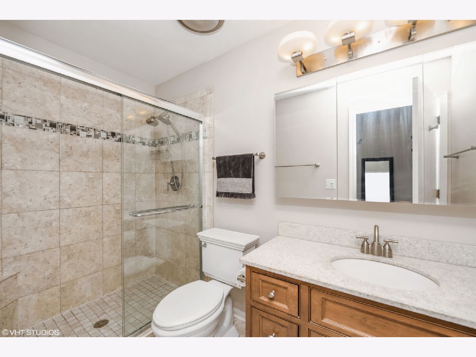
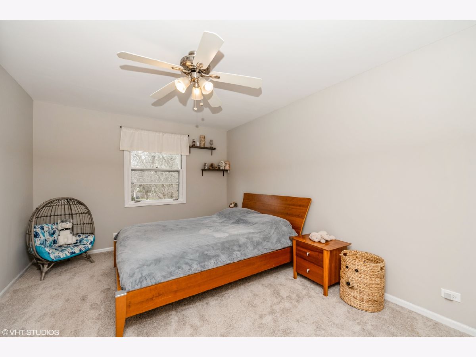
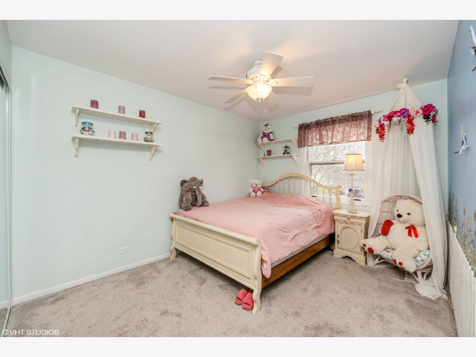
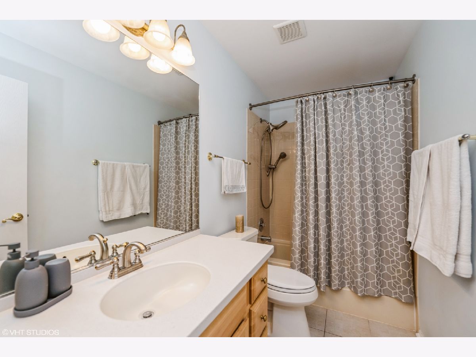
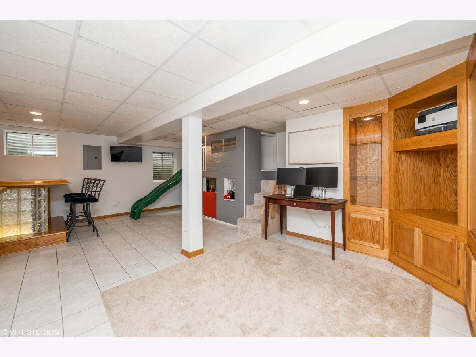
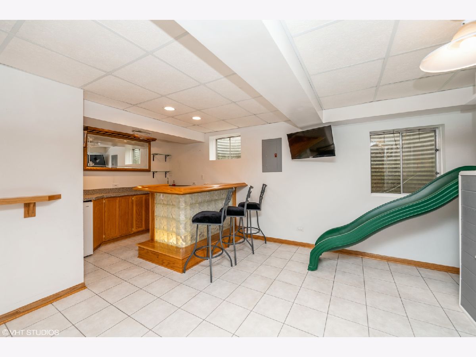
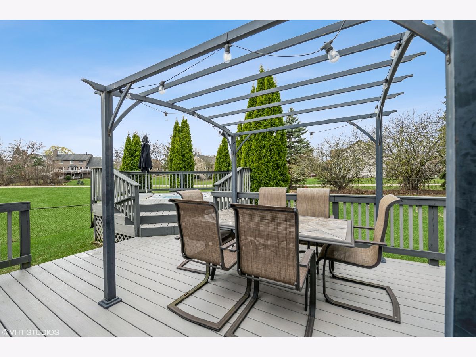
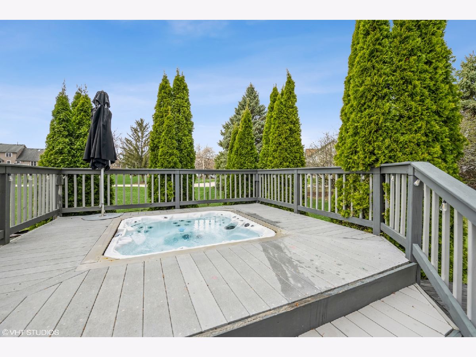
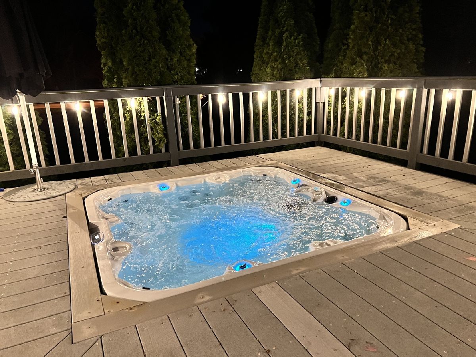
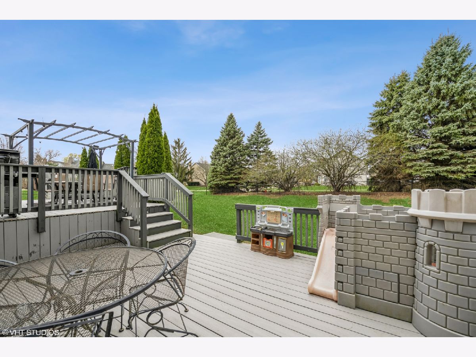
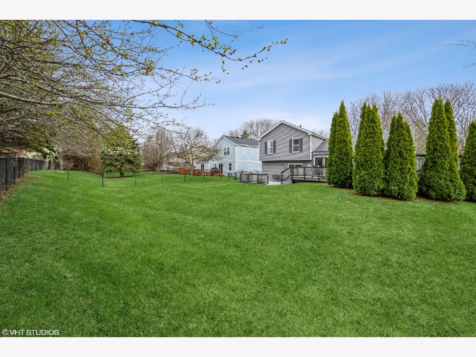
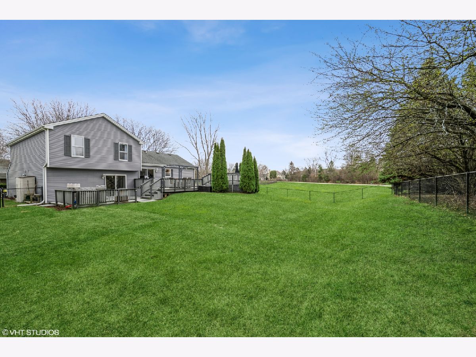
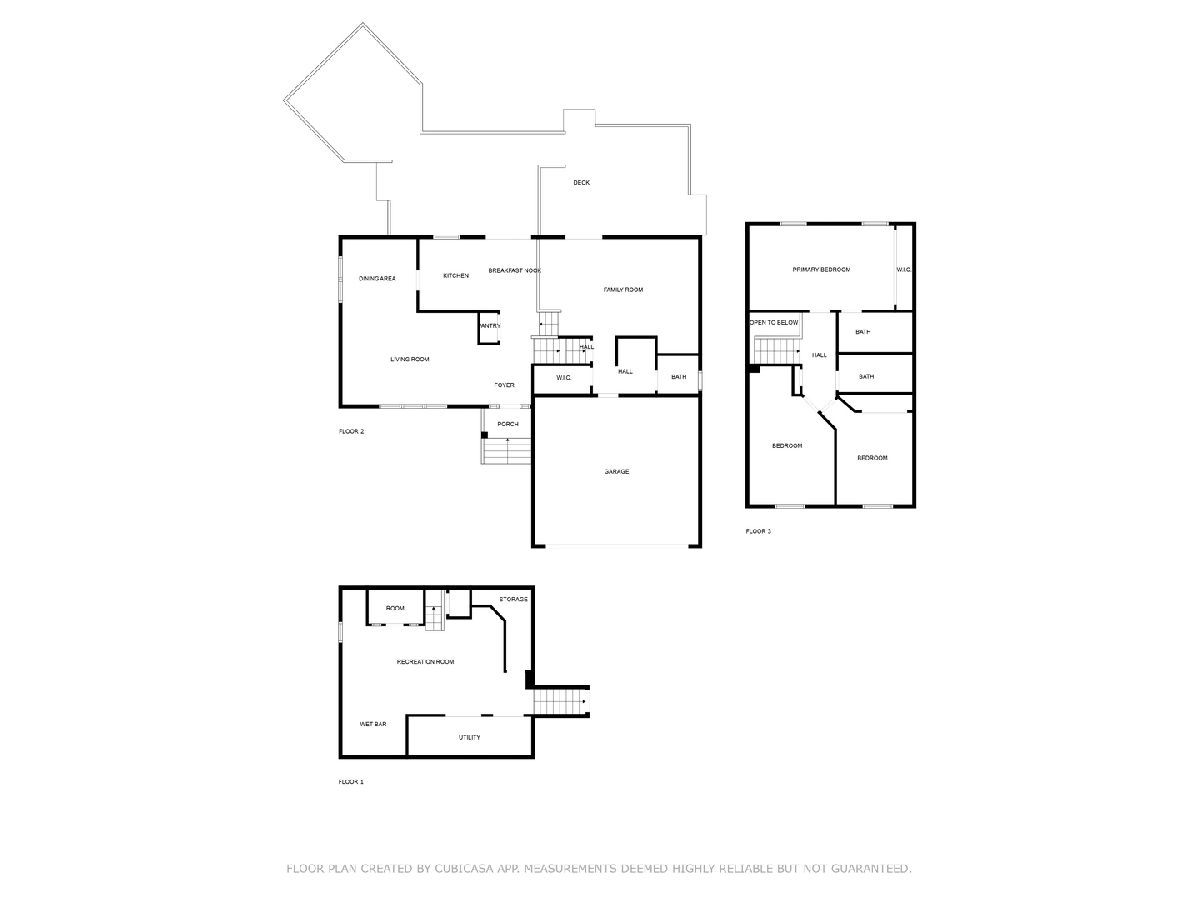
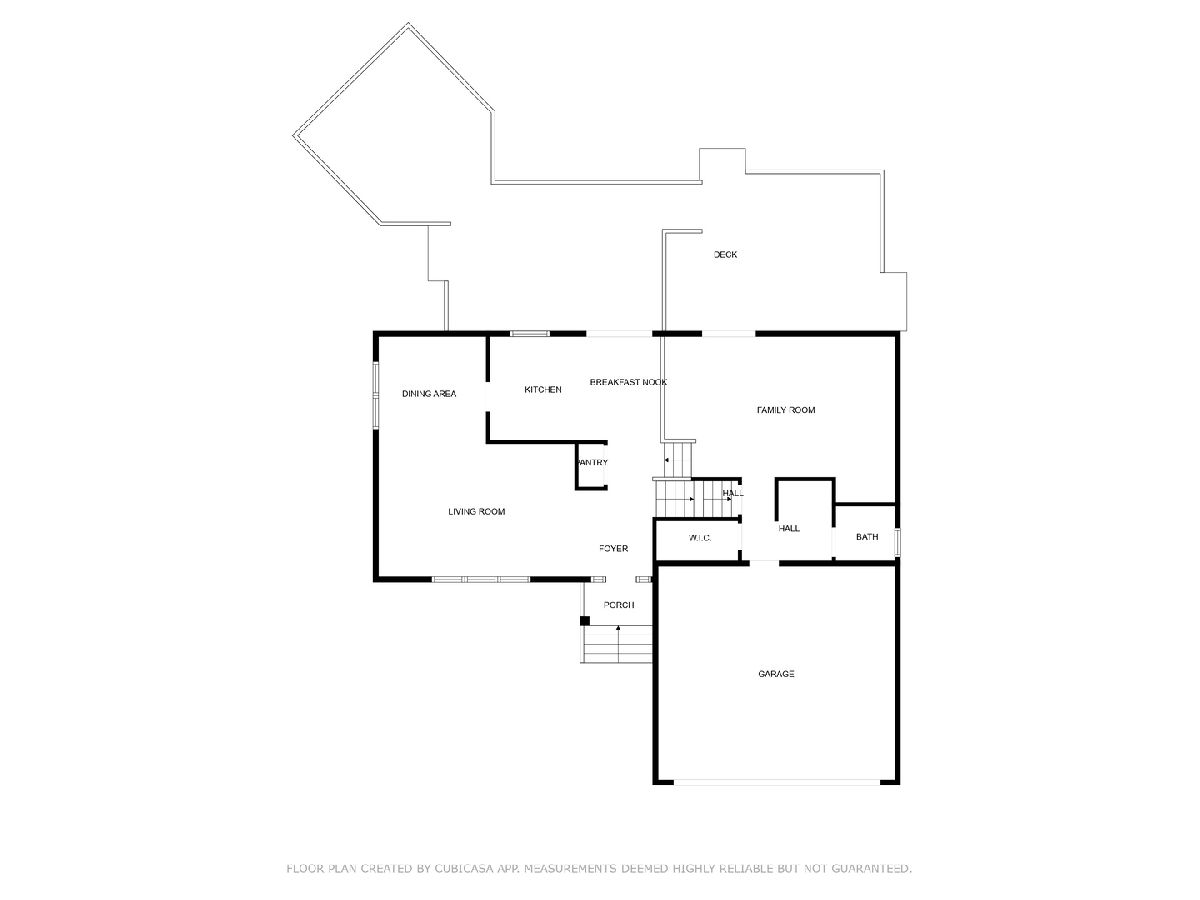
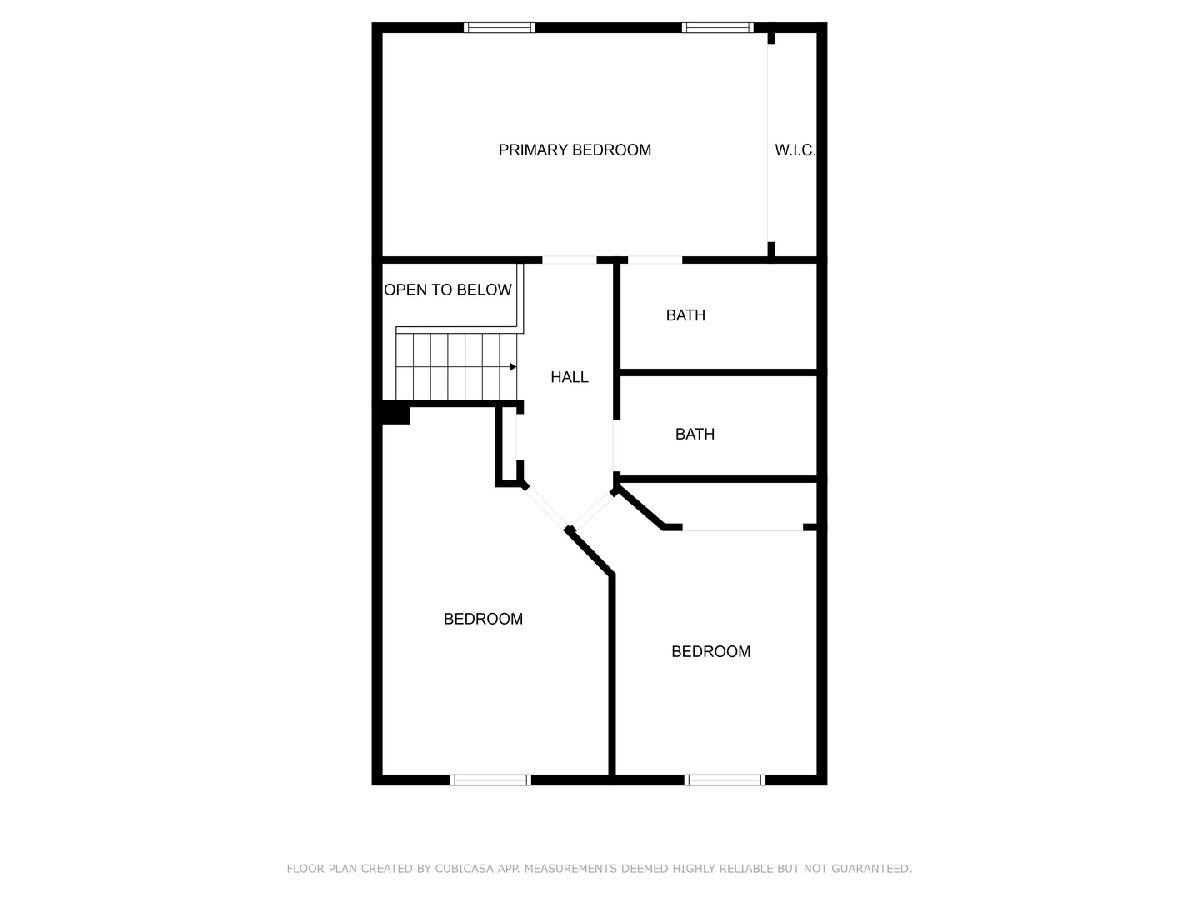
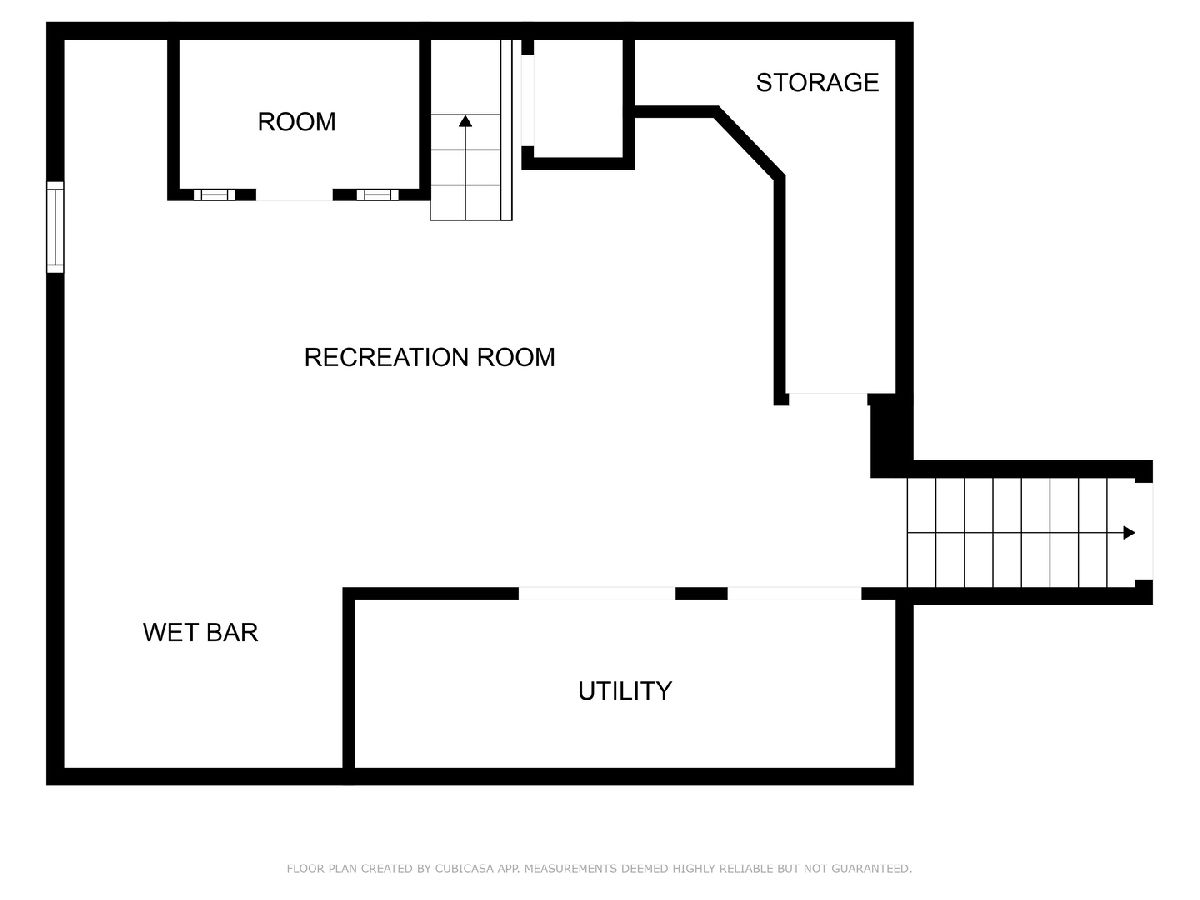
Room Specifics
Total Bedrooms: 3
Bedrooms Above Ground: 3
Bedrooms Below Ground: 0
Dimensions: —
Floor Type: —
Dimensions: —
Floor Type: —
Full Bathrooms: 3
Bathroom Amenities: Separate Shower
Bathroom in Basement: 0
Rooms: —
Basement Description: —
Other Specifics
| 2 | |
| — | |
| — | |
| — | |
| — | |
| 65X151X95X153 | |
| Unfinished | |
| — | |
| — | |
| — | |
| Not in DB | |
| — | |
| — | |
| — | |
| — |
Tax History
| Year | Property Taxes |
|---|---|
| 2016 | $6,240 |
| 2025 | $6,850 |
Contact Agent
Nearby Similar Homes
Nearby Sold Comparables
Contact Agent
Listing Provided By
@properties Christie's International Real Estate




