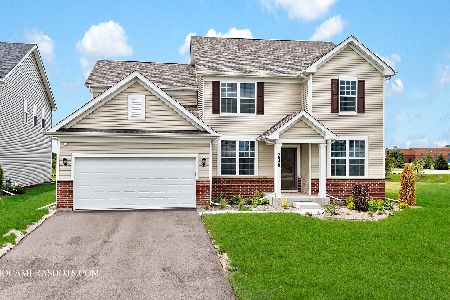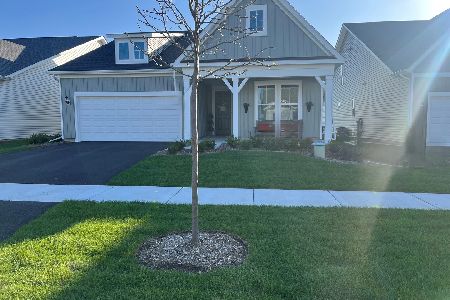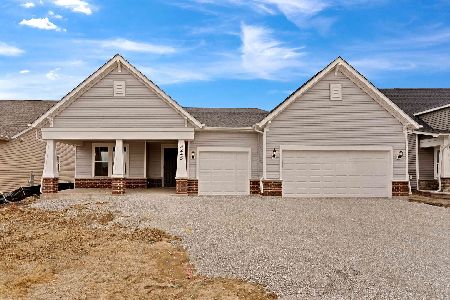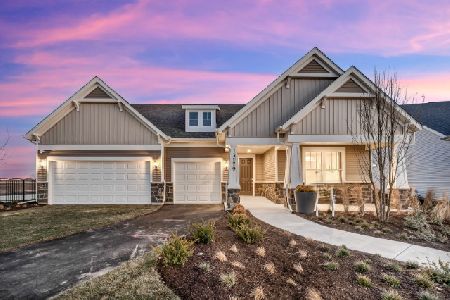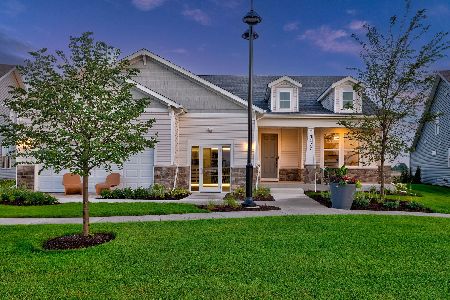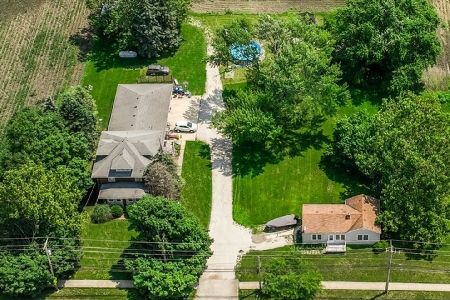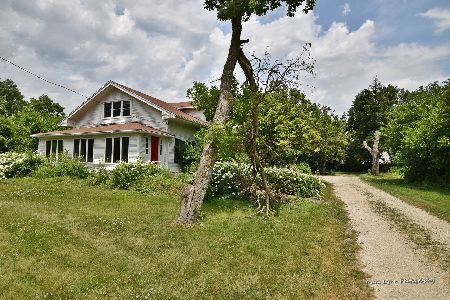10241 Heggs Road, Oswego, Illinois 60543
$565,000
|
Sold
|
|
| Status: | Closed |
| Sqft: | 2,776 |
| Cost/Sqft: | $225 |
| Beds: | 4 |
| Baths: | 4 |
| Year Built: | 1990 |
| Property Taxes: | $10,035 |
| Days On Market: | 938 |
| Lot Size: | 2,50 |
Description
2.5 ACRES in PRIME OSWEGO LOCATION! HORSES & other FARM ANIMALS ALLOWED! Zoned E-2, Single Family Residential Estate. 5 Bed, 3.5 Bath, 3 Car Garage. 1 Bedroom & full bath in basement. Approx 2800 Sq Ft of Living Space & Full, Partially Finished Basement. Featuring 60x40 BARN w/ Stalls, 12x8 CHICKEN COOP & 18x12 SHED. Southeast Corner of Wolf's Crossing Rd & Eola RD. Property located directly across the street from Bednarcik Jr High. Needs updates & repairs. Selling "AS-IS".
Property Specifics
| Single Family | |
| — | |
| — | |
| 1990 | |
| — | |
| — | |
| No | |
| 2.5 |
| Will | |
| — | |
| — / Not Applicable | |
| — | |
| — | |
| — | |
| 11819837 | |
| 0701074000160000 |
Nearby Schools
| NAME: | DISTRICT: | DISTANCE: | |
|---|---|---|---|
|
High School
Oswego East High School |
308 | Not in DB | |
Property History
| DATE: | EVENT: | PRICE: | SOURCE: |
|---|---|---|---|
| 3 Oct, 2023 | Sold | $565,000 | MRED MLS |
| 29 Jun, 2023 | Under contract | $625,000 | MRED MLS |
| 29 Jun, 2023 | Listed for sale | $625,000 | MRED MLS |
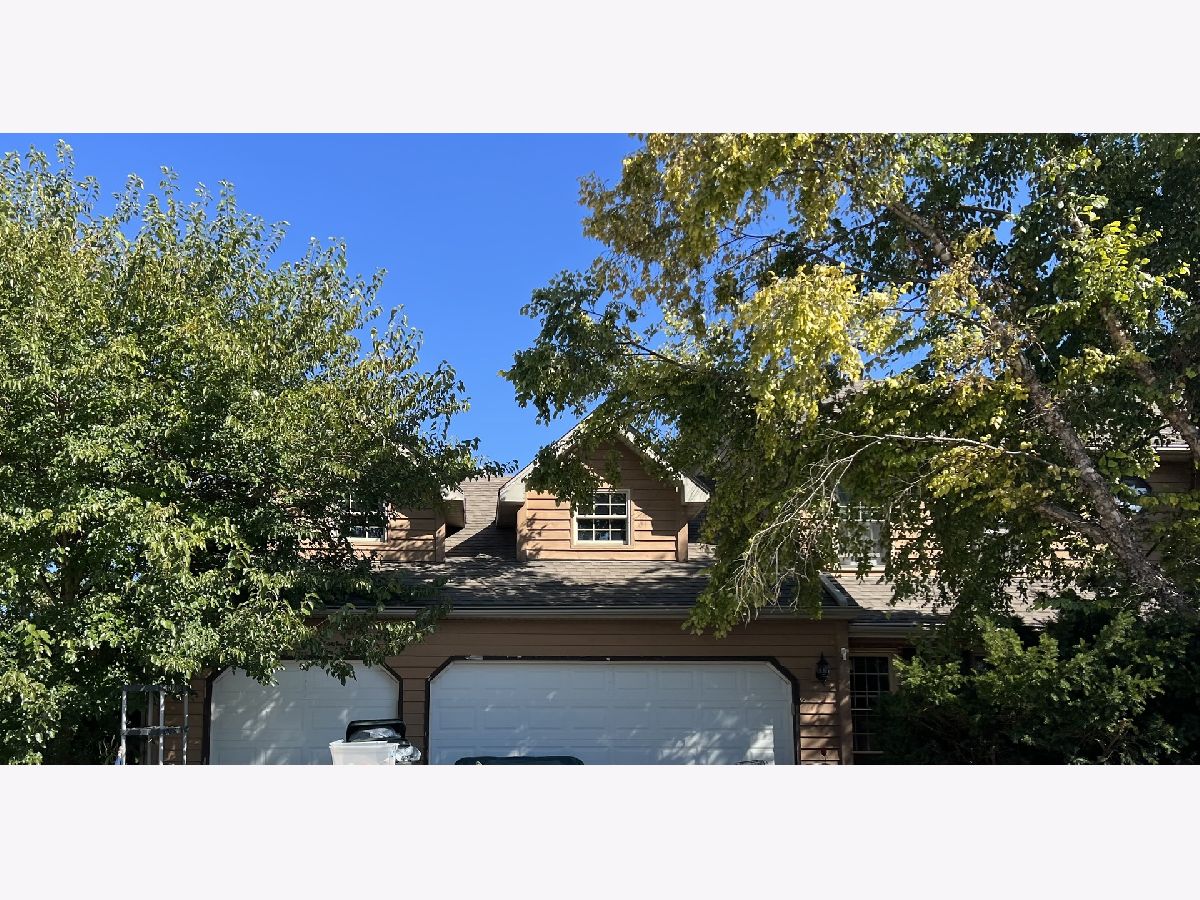
Room Specifics
Total Bedrooms: 4
Bedrooms Above Ground: 4
Bedrooms Below Ground: 0
Dimensions: —
Floor Type: —
Dimensions: —
Floor Type: —
Dimensions: —
Floor Type: —
Full Bathrooms: 4
Bathroom Amenities: —
Bathroom in Basement: 0
Rooms: —
Basement Description: Partially Finished
Other Specifics
| 3 | |
| — | |
| — | |
| — | |
| — | |
| 224X448 | |
| — | |
| — | |
| — | |
| — | |
| Not in DB | |
| — | |
| — | |
| — | |
| — |
Tax History
| Year | Property Taxes |
|---|---|
| 2023 | $10,035 |
Contact Agent
Nearby Similar Homes
Nearby Sold Comparables
Contact Agent
Listing Provided By
Century 21 Circle

