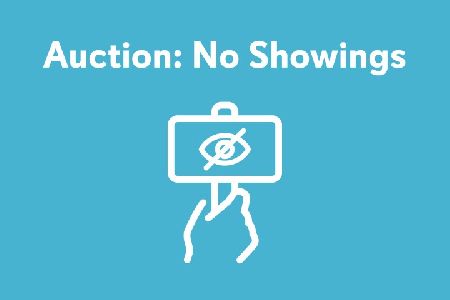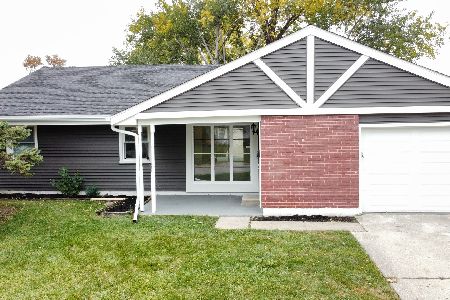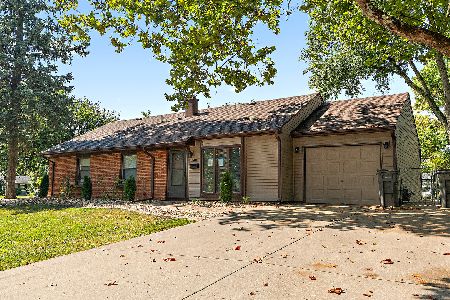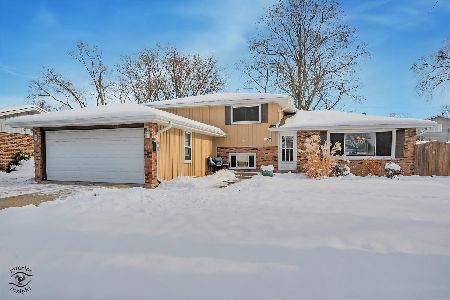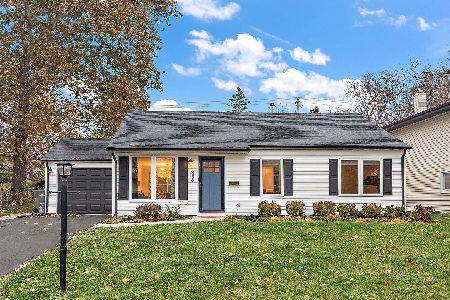10248 Hibiscus Drive, Orland Park, Illinois 60462
$217,000
|
Sold
|
|
| Status: | Closed |
| Sqft: | 2,165 |
| Cost/Sqft: | $99 |
| Beds: | 3 |
| Baths: | 2 |
| Year Built: | 1959 |
| Property Taxes: | $3,865 |
| Days On Market: | 3515 |
| Lot Size: | 0,20 |
Description
Perfect location for family or retired couple! 3 bedroom, 2 bath ranch in prime Orland Park. Newer roof & siding. Open concept floor plan featuring many updates including pergo floors throughout. Unique to many of the area ranches, this home features an ensuite master bathroom and finished basement for extra entertaining space or storage. Access to a beautifully landscaped backyard through sliding doors off of the family room. Relax on covered deck or paver patio. Large shed in back for yard supplies or kids' toys. Located within minutes of family activities such as Centennial Park/Pool. Walk to Metra train offering a 40 minute commute to downtown Chicago. Plenty to do in the area with Orland Square Mall, Marcus Theatre, and a variety of restaurants and stores nearby.
Property Specifics
| Single Family | |
| — | |
| Ranch | |
| 1959 | |
| Partial | |
| — | |
| No | |
| 0.2 |
| Cook | |
| — | |
| 0 / Not Applicable | |
| None | |
| Lake Michigan | |
| Public Sewer | |
| 09249593 | |
| 27093090350000 |
Nearby Schools
| NAME: | DISTRICT: | DISTANCE: | |
|---|---|---|---|
|
Grade School
High Point Elementary School |
135 | — | |
|
Middle School
Orland Junior High School |
135 | Not in DB | |
|
High School
Carl Sandburg High School |
230 | Not in DB | |
Property History
| DATE: | EVENT: | PRICE: | SOURCE: |
|---|---|---|---|
| 22 Jul, 2016 | Sold | $217,000 | MRED MLS |
| 8 Jun, 2016 | Under contract | $214,900 | MRED MLS |
| 7 Jun, 2016 | Listed for sale | $214,900 | MRED MLS |
| 31 Aug, 2022 | Sold | $290,000 | MRED MLS |
| 19 Jul, 2022 | Under contract | $289,900 | MRED MLS |
| — | Last price change | $299,900 | MRED MLS |
| 1 Jul, 2022 | Listed for sale | $299,900 | MRED MLS |
Room Specifics
Total Bedrooms: 3
Bedrooms Above Ground: 3
Bedrooms Below Ground: 0
Dimensions: —
Floor Type: Carpet
Dimensions: —
Floor Type: Carpet
Full Bathrooms: 2
Bathroom Amenities: —
Bathroom in Basement: 0
Rooms: Bonus Room
Basement Description: Finished
Other Specifics
| 1 | |
| Concrete Perimeter | |
| Concrete | |
| Deck, Patio, Brick Paver Patio, Storms/Screens | |
| Fenced Yard,Landscaped | |
| 70X121X68X121 | |
| Full,Pull Down Stair,Unfinished | |
| Full | |
| Wood Laminate Floors, First Floor Bedroom, First Floor Laundry, First Floor Full Bath | |
| Microwave, Dishwasher, Refrigerator, Washer, Dryer, Stainless Steel Appliance(s) | |
| Not in DB | |
| Pool, Street Paved | |
| — | |
| — | |
| Wood Burning |
Tax History
| Year | Property Taxes |
|---|---|
| 2016 | $3,865 |
| 2022 | $4,905 |
Contact Agent
Nearby Similar Homes
Nearby Sold Comparables
Contact Agent
Listing Provided By
Century 21 Affiliated


