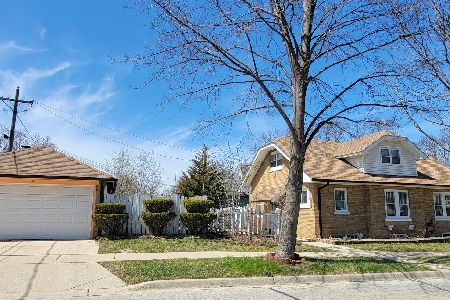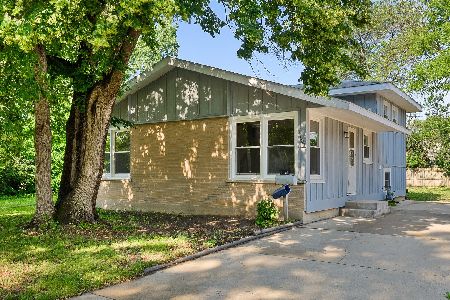1025 Bishop Street, West Chicago, Illinois 60185
$260,000
|
Sold
|
|
| Status: | Closed |
| Sqft: | 1,102 |
| Cost/Sqft: | $227 |
| Beds: | 4 |
| Baths: | 2 |
| Year Built: | 1974 |
| Property Taxes: | $0 |
| Days On Market: | 1621 |
| Lot Size: | 0,17 |
Description
Welcome to your new home. Looks are deceiving, this home is larger than it first appears. The kitchen features all stainless steel appliances, tile backsplash, ceramic tile planked flooring, lighted ceiling fan, room for a table/chairs and beautiful views of the yard. The living room has newer laminate floors, two windows for plenty of natural light and room to relax at the end of a long day. Your master bedroom has an abundance of closet space with two closets and an additional walk in closet plus a lighted ceiling fan. The three additional bedrooms on this level all have newer laminate flooring, plenty of closet space and lighted ceiling fans. The main level full bath features an oak vanity, medicine cabinet, ceramic tile floors and tub surround with shower doors. Off the back of the home there is a bonus screened in porch for those relaxing evenings after a long day of work. To double your living space the full basement features a great entertainment area complete with a wet bar, an additional bedroom, bonus room with built in cabinets, laundry room and a full bathroom. For your piece of mind-fully fenced in backyard, appliances new in 2018, roof in 2016, vinyl windows in 2010, laminate floors installed 2015, washing machine in 2015, hot water heater in 2017, air conditioner in 2011 but new compressor and fan in 2019, furnace in 2014. Nothing to do but add your personal touches and move right in. Close to shopping, schools, entertainment and major roadways makes this the perfect home. Call today for your own private showing.
Property Specifics
| Single Family | |
| — | |
| Ranch | |
| 1974 | |
| Full | |
| — | |
| No | |
| 0.17 |
| Du Page | |
| Hillside | |
| 0 / Not Applicable | |
| None | |
| Public | |
| Public Sewer | |
| 11192968 | |
| 0415109007 |
Nearby Schools
| NAME: | DISTRICT: | DISTANCE: | |
|---|---|---|---|
|
Grade School
Currier Elementary School |
33 | — | |
|
Middle School
Leman Middle School |
33 | Not in DB | |
|
High School
Community High School |
94 | Not in DB | |
Property History
| DATE: | EVENT: | PRICE: | SOURCE: |
|---|---|---|---|
| 5 Nov, 2021 | Sold | $260,000 | MRED MLS |
| 3 Sep, 2021 | Under contract | $250,000 | MRED MLS |
| 18 Aug, 2021 | Listed for sale | $250,000 | MRED MLS |
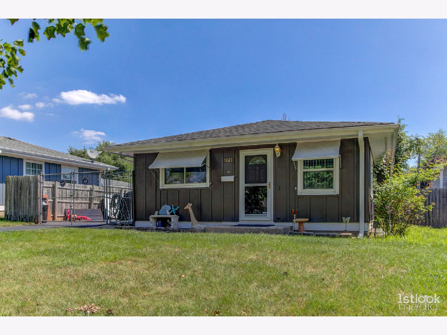
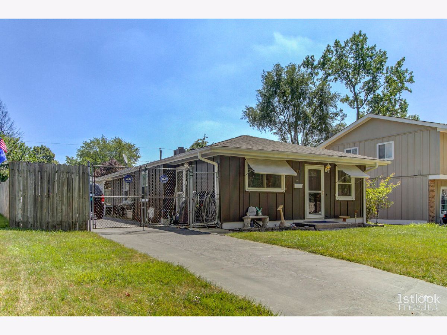
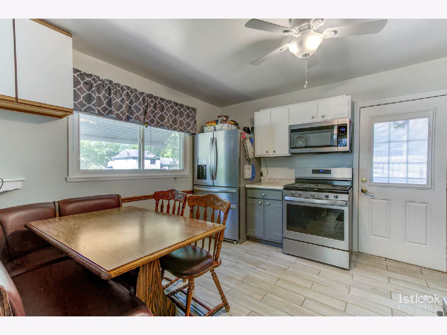
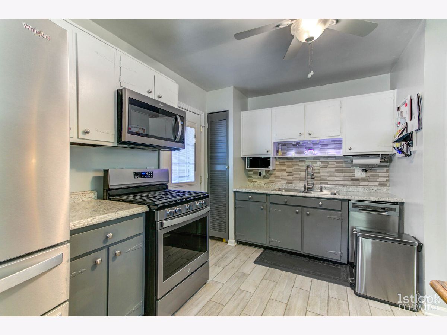
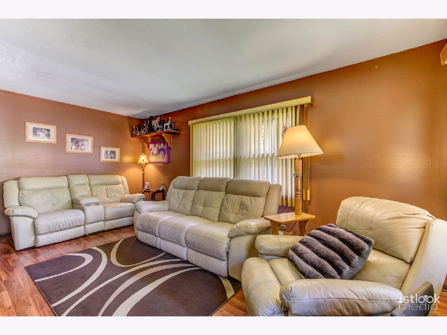
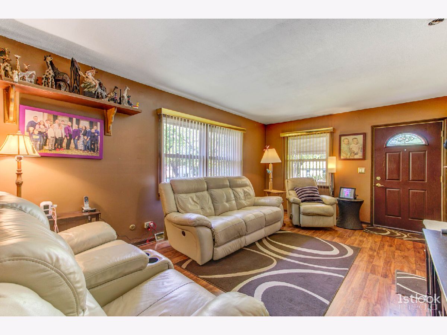
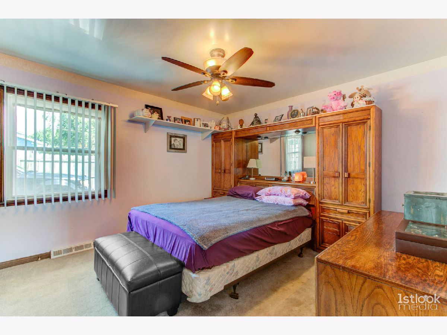
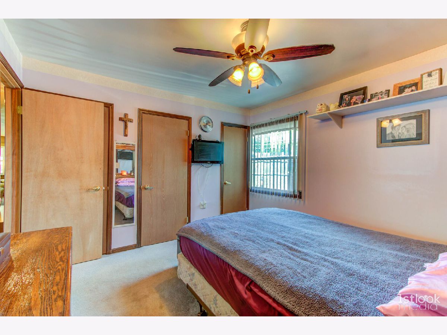
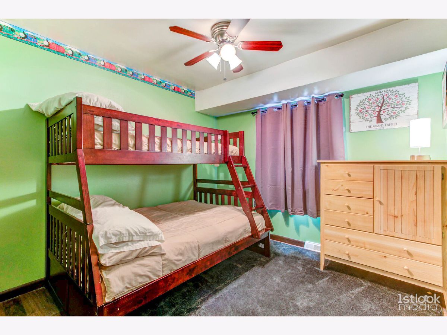
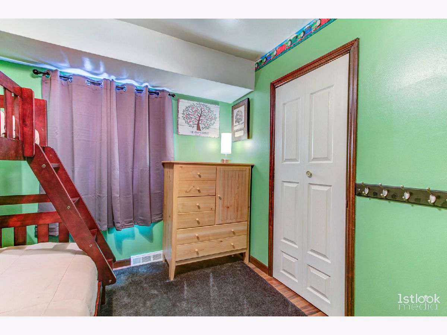
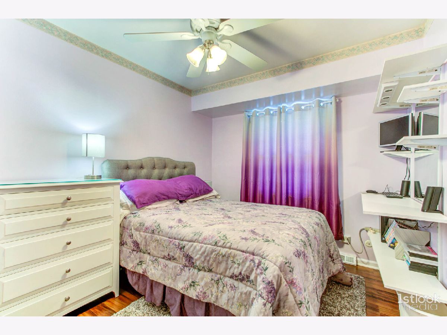
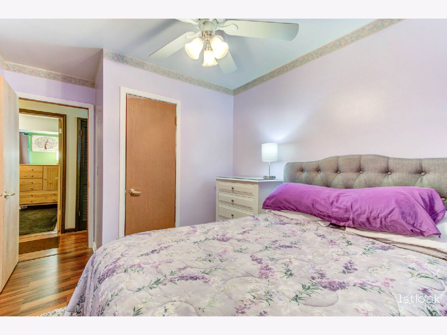
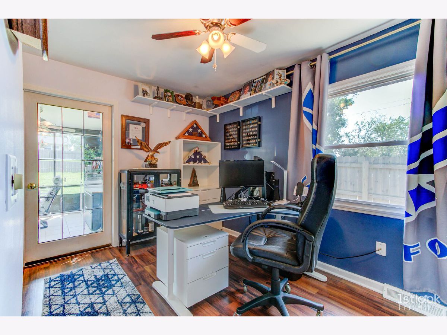
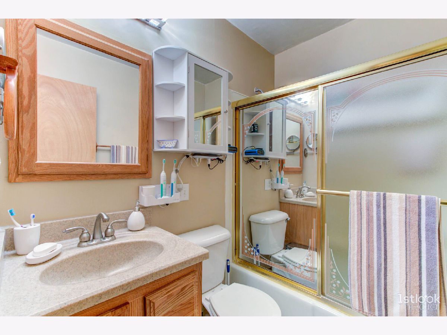
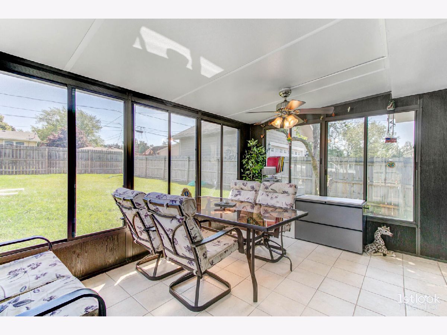
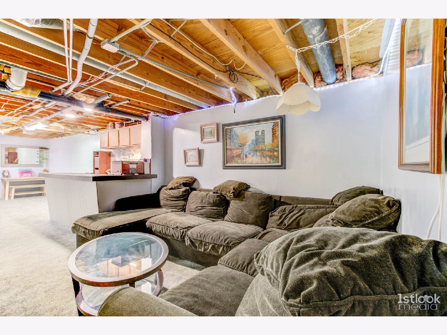
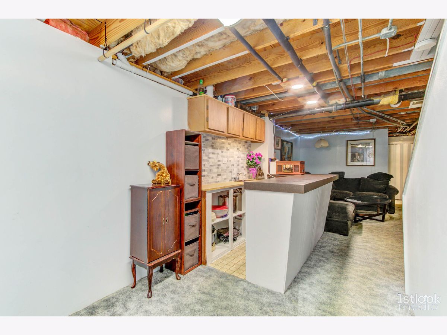
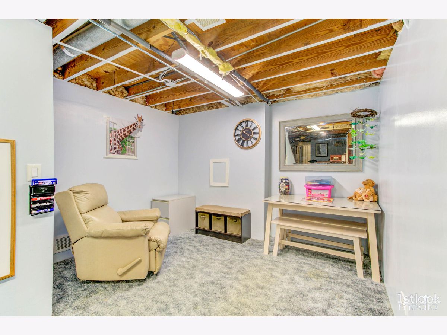
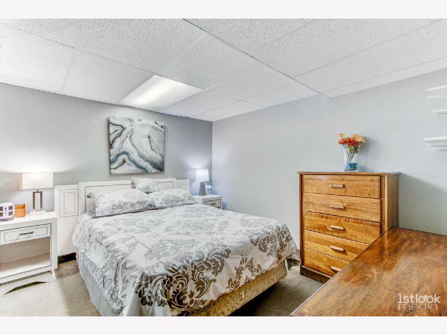
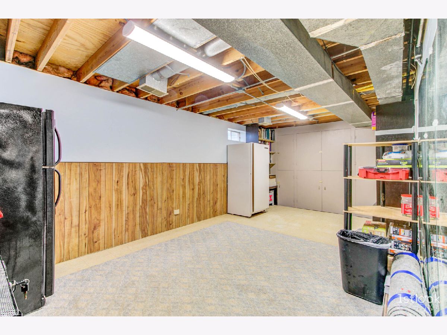
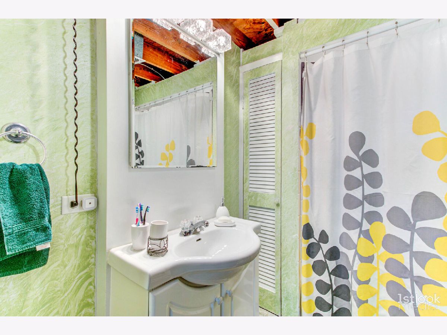
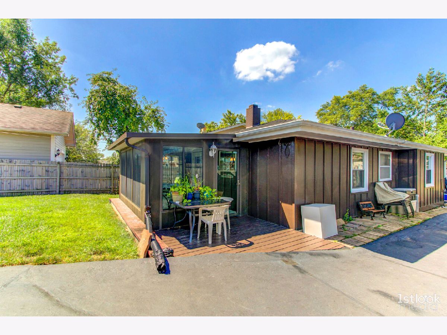
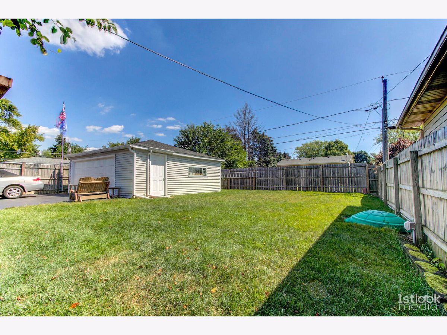
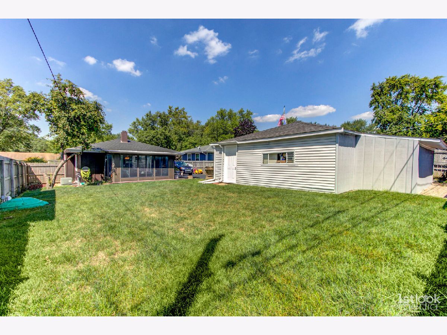
Room Specifics
Total Bedrooms: 5
Bedrooms Above Ground: 4
Bedrooms Below Ground: 1
Dimensions: —
Floor Type: Wood Laminate
Dimensions: —
Floor Type: Wood Laminate
Dimensions: —
Floor Type: Wood Laminate
Dimensions: —
Floor Type: —
Full Bathrooms: 2
Bathroom Amenities: —
Bathroom in Basement: 1
Rooms: Bedroom 5,Exercise Room,Family Room,Enclosed Porch
Basement Description: Finished
Other Specifics
| 2 | |
| Concrete Perimeter | |
| Asphalt | |
| Porch Screened, Storms/Screens | |
| Fenced Yard | |
| 55X132 | |
| — | |
| None | |
| Bar-Wet, Wood Laminate Floors, First Floor Bedroom, First Floor Full Bath, Walk-In Closet(s) | |
| Range, Microwave, Dishwasher, Refrigerator, Washer, Dryer, Stainless Steel Appliance(s), Water Softener Owned | |
| Not in DB | |
| Curbs, Sidewalks, Street Lights, Street Paved | |
| — | |
| — | |
| — |
Tax History
| Year | Property Taxes |
|---|
Contact Agent
Nearby Sold Comparables
Contact Agent
Listing Provided By
Option Realty Group LTD

