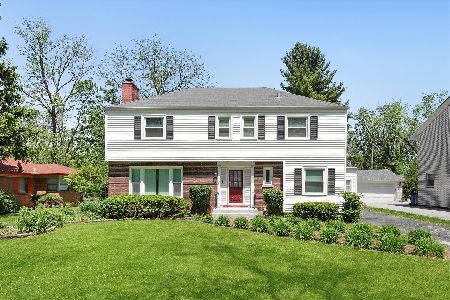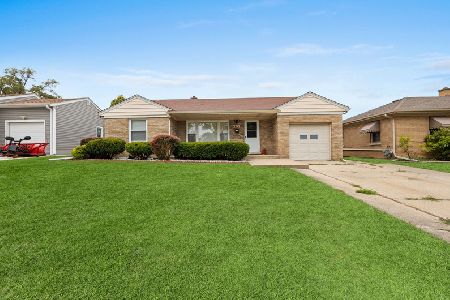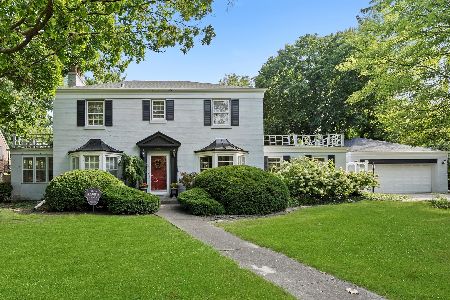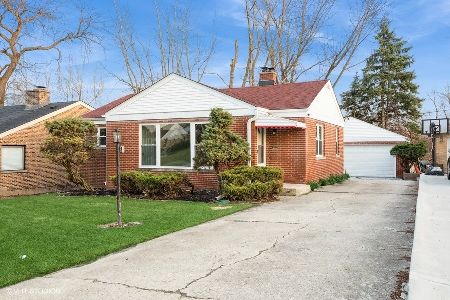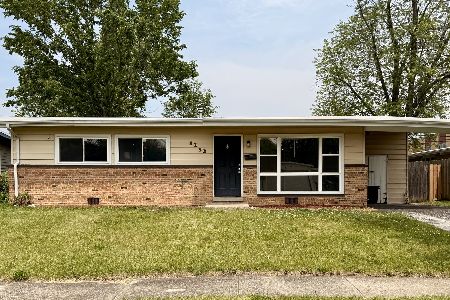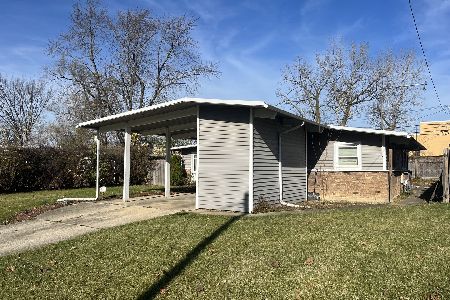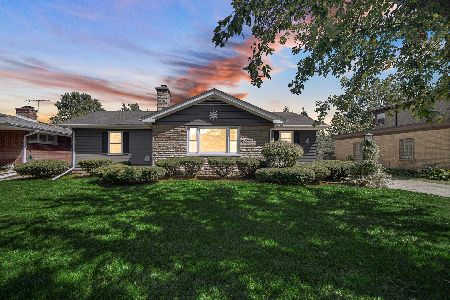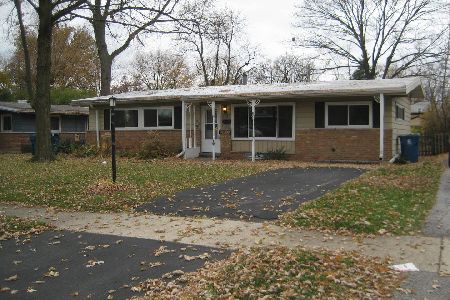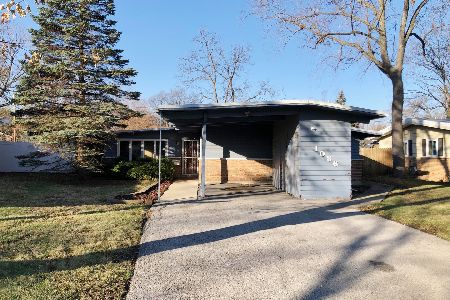1025 Campbell Avenue, Chicago Heights, Illinois 60411
$149,900
|
Sold
|
|
| Status: | Closed |
| Sqft: | 0 |
| Cost/Sqft: | — |
| Beds: | 4 |
| Baths: | 4 |
| Year Built: | 1954 |
| Property Taxes: | $5,765 |
| Days On Market: | 4265 |
| Lot Size: | 0,22 |
Description
Classic solid masonry 2-story in sought after country club. Vintage touches compliment the craftsman construction with beautiful hardwood floors in bedrooms, stained wood trim. Upstairs 4 bedrooms and 1.5 baths. Eat-in kit w/ss appl's & pantry. All 4 baths are updated/gorgeous. Fin bsmt w/family room & bath. Whole house fan, laundry chute, fenced yard, storage shed, screen porch, village inspection already done!
Property Specifics
| Single Family | |
| — | |
| — | |
| 1954 | |
| Full | |
| — | |
| No | |
| 0.22 |
| Cook | |
| Country Club | |
| 0 / Not Applicable | |
| None | |
| Lake Michigan | |
| Public Sewer | |
| 08617142 | |
| 32201040470000 |
Property History
| DATE: | EVENT: | PRICE: | SOURCE: |
|---|---|---|---|
| 4 Aug, 2014 | Sold | $149,900 | MRED MLS |
| 8 Jul, 2014 | Under contract | $149,900 | MRED MLS |
| 16 May, 2014 | Listed for sale | $149,900 | MRED MLS |
Room Specifics
Total Bedrooms: 4
Bedrooms Above Ground: 4
Bedrooms Below Ground: 0
Dimensions: —
Floor Type: Hardwood
Dimensions: —
Floor Type: Carpet
Dimensions: —
Floor Type: Hardwood
Full Bathrooms: 4
Bathroom Amenities: Double Sink
Bathroom in Basement: 1
Rooms: Other Room
Basement Description: Finished
Other Specifics
| 2 | |
| Block | |
| Concrete | |
| Porch Screened | |
| — | |
| 60 X 149 X 61 X 145 | |
| Full | |
| None | |
| — | |
| Microwave, Dishwasher | |
| Not in DB | |
| Sidewalks, Street Lights, Street Paved | |
| — | |
| — | |
| Wood Burning, Gas Starter |
Tax History
| Year | Property Taxes |
|---|---|
| 2014 | $5,765 |
Contact Agent
Nearby Similar Homes
Nearby Sold Comparables
Contact Agent
Listing Provided By
RE/MAX Synergy

