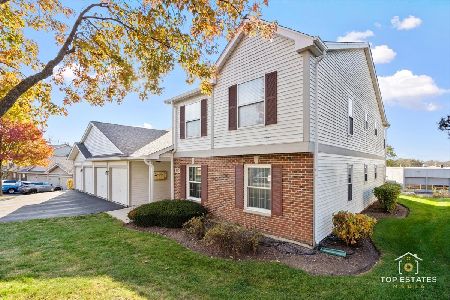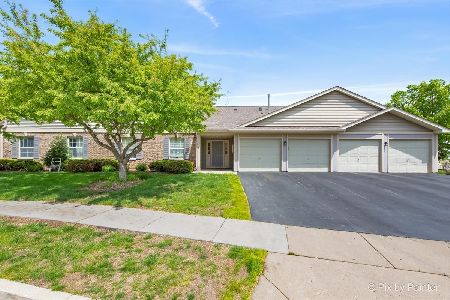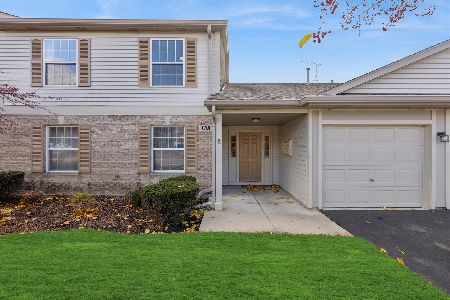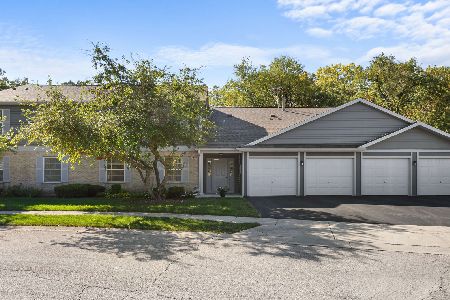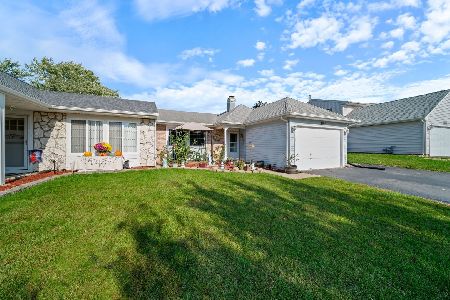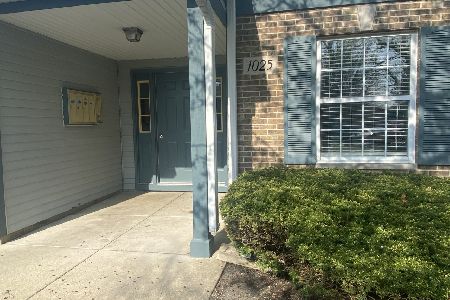1025 Chaucer Court, Elgin, Illinois 60120
$235,000
|
Sold
|
|
| Status: | Closed |
| Sqft: | 1,100 |
| Cost/Sqft: | $214 |
| Beds: | 2 |
| Baths: | 2 |
| Year Built: | 1998 |
| Property Taxes: | $3,984 |
| Days On Market: | 190 |
| Lot Size: | 0,00 |
Description
Welcome to your new home! This stylish and sun-filled first-floor unit features: Updated interior with modern colors Plenty of windows and natural light Wood laminate flooring throughout. Separate dining area leading to a semi-private outdoor space & private patio. Kitchen equipped with stainless steel appliances and flows easily into a dining area. In-unit washer & gas dryer included. Master suite with walk-in closet, double sinks, oversized mirror & modern glass-door shower, new shower floor installed in 2024. Furnace updated with in the last 5 years Attached 1-car garage. Location Perks: Quiet, walkable community Minutes from I-90 and top-rated schools 10 mins to Downtown Elgin, Hoffman Estates, and Dundee 30 mins to O'Hare Airport Don't miss out - schedule your showing today!
Property Specifics
| Condos/Townhomes | |
| 1 | |
| — | |
| 1998 | |
| — | |
| — | |
| No | |
| — |
| Cook | |
| — | |
| 272 / Monthly | |
| — | |
| — | |
| — | |
| 12350820 | |
| 06192100201155 |
Nearby Schools
| NAME: | DISTRICT: | DISTANCE: | |
|---|---|---|---|
|
Grade School
Hilltop Elementary School |
46 | — | |
|
Middle School
Ellis Middle School |
46 | Not in DB | |
|
High School
Elgin High School |
46 | Not in DB | |
Property History
| DATE: | EVENT: | PRICE: | SOURCE: |
|---|---|---|---|
| 30 Jun, 2021 | Sold | $147,000 | MRED MLS |
| 7 May, 2021 | Under contract | $145,000 | MRED MLS |
| 26 Feb, 2021 | Listed for sale | $145,000 | MRED MLS |
| 16 Jun, 2022 | Sold | $180,000 | MRED MLS |
| 16 May, 2022 | Under contract | $174,900 | MRED MLS |
| 10 May, 2022 | Listed for sale | $174,900 | MRED MLS |
| 13 Jun, 2025 | Sold | $235,000 | MRED MLS |
| 16 May, 2025 | Under contract | $235,000 | MRED MLS |
| 8 May, 2025 | Listed for sale | $235,000 | MRED MLS |
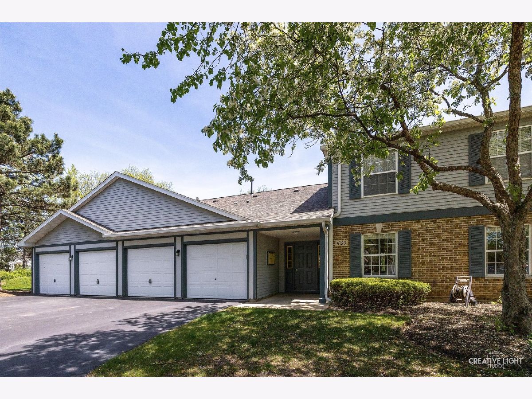
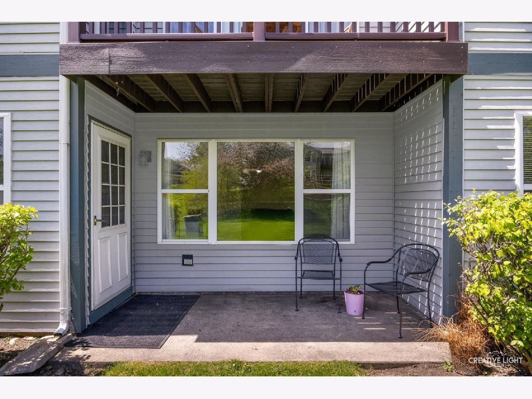
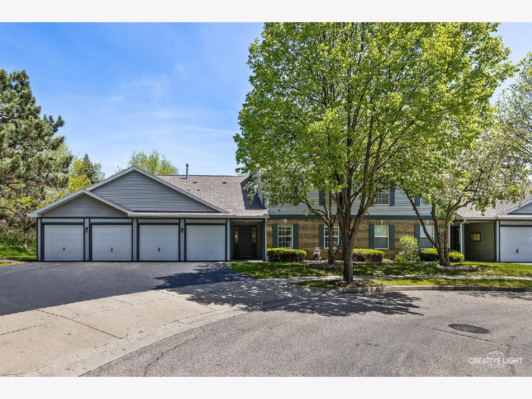
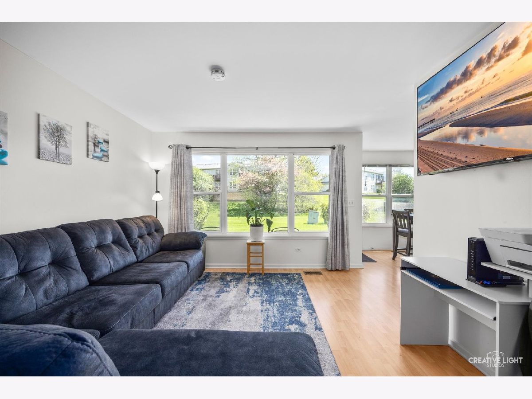
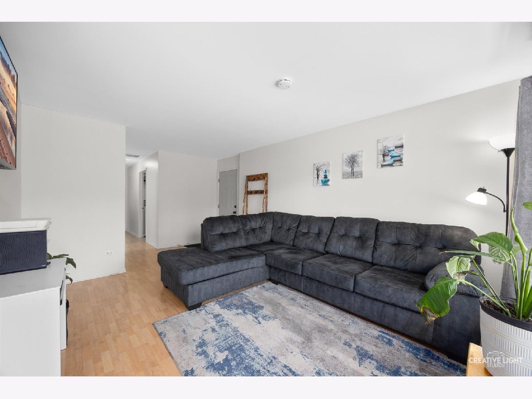
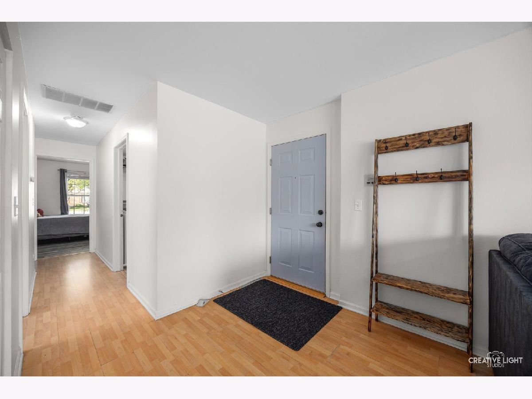
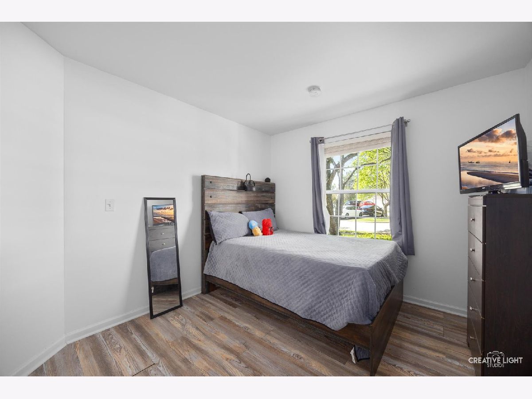
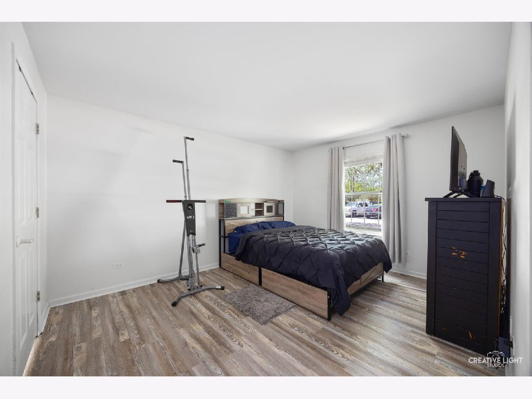
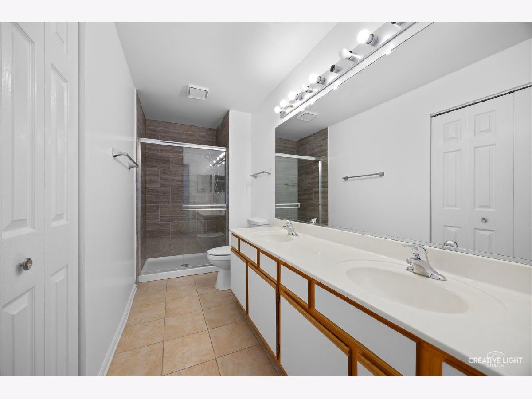
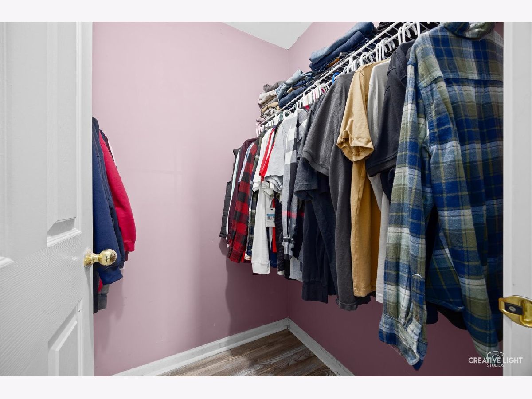
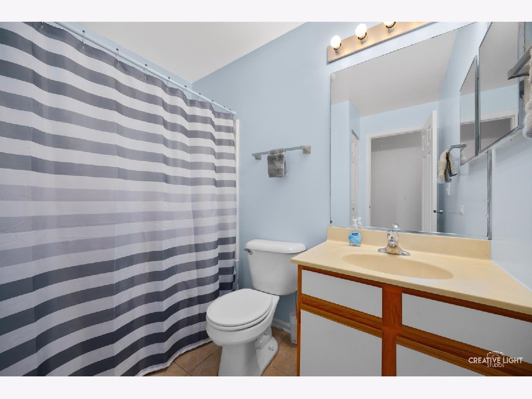
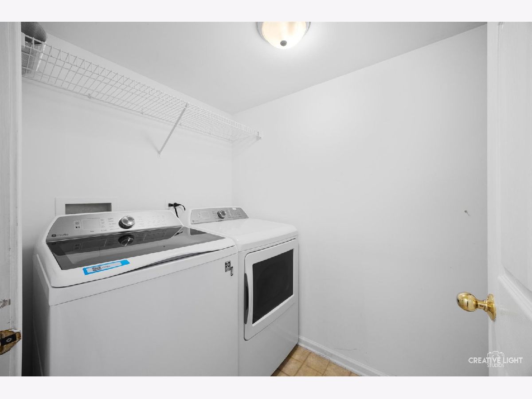
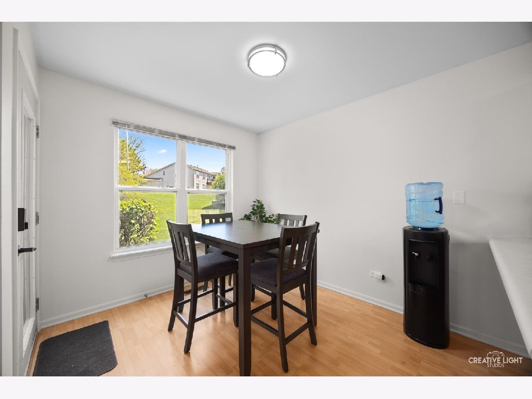
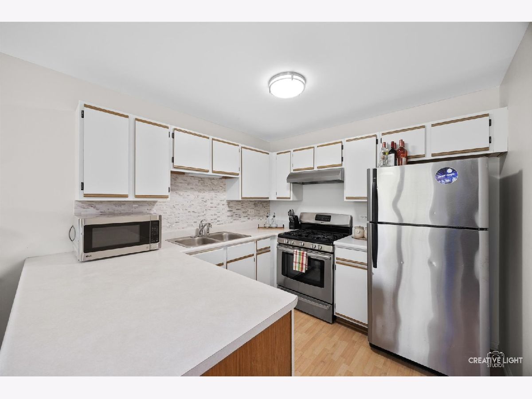
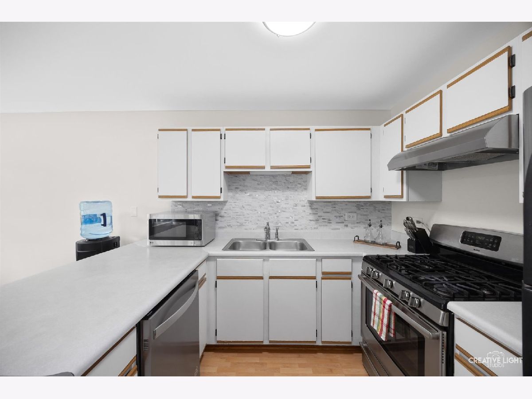
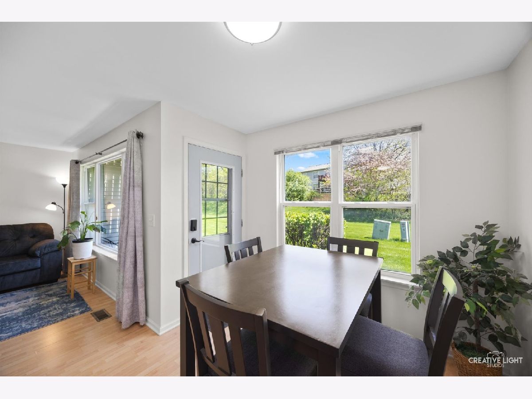
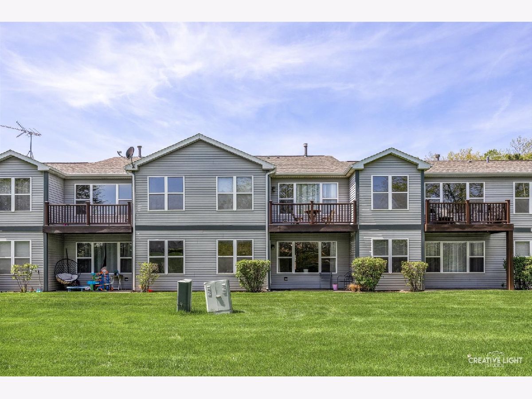
Room Specifics
Total Bedrooms: 2
Bedrooms Above Ground: 2
Bedrooms Below Ground: 0
Dimensions: —
Floor Type: —
Full Bathrooms: 2
Bathroom Amenities: Accessible Shower,Double Sink,Soaking Tub
Bathroom in Basement: 0
Rooms: —
Basement Description: —
Other Specifics
| 1 | |
| — | |
| — | |
| — | |
| — | |
| COMMON | |
| — | |
| — | |
| — | |
| — | |
| Not in DB | |
| — | |
| — | |
| — | |
| — |
Tax History
| Year | Property Taxes |
|---|---|
| 2021 | $2,211 |
| 2022 | $2,184 |
| 2025 | $3,984 |
Contact Agent
Nearby Similar Homes
Nearby Sold Comparables
Contact Agent
Listing Provided By
Keller Williams Innovate - Aurora

