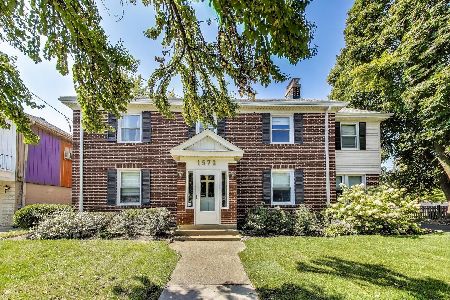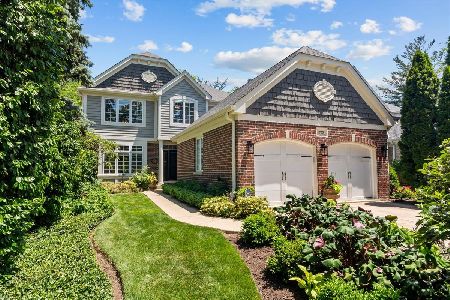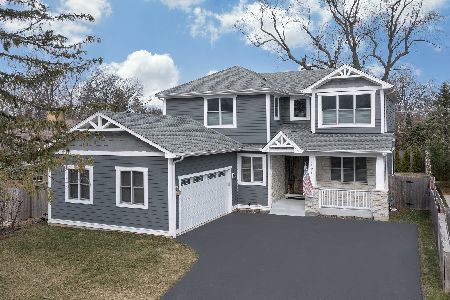1025 Court Avenue, Highland Park, Illinois 60035
$800,000
|
Sold
|
|
| Status: | Closed |
| Sqft: | 3,140 |
| Cost/Sqft: | $271 |
| Beds: | 4 |
| Baths: | 5 |
| Year Built: | 2018 |
| Property Taxes: | $7,667 |
| Days On Market: | 2428 |
| Lot Size: | 0,19 |
Description
Newly constructed, 5 bedroom, 4.5 bath home with all the hottest design trends! This home boasts tall ceilings and a two story open foyer. The beautiful white kitchen includes quartz countertops, designer hardware, fabulous lighting, and the highest quality appliances by Viking. Rich, dark hardwood floors and doors, custom built-in's & lush millwork are abundant throughout! First floor highlights include: a spacious family room with fireplace open to the kitchen and breakfast area, along with a separate dining room and office. There is a giant deck right off the family room with a beautiful stone, wood burning fireplace. The finished basement boats a heated tile floor, full bathroom with shower and an extra bedroom. The home is walking distance to the newly remodeled Sunset Valley Golf Club, Hidden Creek Aqua Park, the Metra, great schools, as well as downtown
Property Specifics
| Single Family | |
| — | |
| — | |
| 2018 | |
| Full | |
| — | |
| No | |
| 0.19 |
| Lake | |
| — | |
| 0 / Not Applicable | |
| None | |
| Lake Michigan | |
| Public Sewer | |
| 10309683 | |
| 16261010420000 |
Property History
| DATE: | EVENT: | PRICE: | SOURCE: |
|---|---|---|---|
| 2 Dec, 2019 | Sold | $800,000 | MRED MLS |
| 20 Oct, 2019 | Under contract | $850,000 | MRED MLS |
| — | Last price change | $890,000 | MRED MLS |
| 14 Mar, 2019 | Listed for sale | $920,000 | MRED MLS |
| 14 Jun, 2024 | Sold | $1,125,000 | MRED MLS |
| 25 Apr, 2024 | Under contract | $1,249,000 | MRED MLS |
| 15 Apr, 2024 | Listed for sale | $1,249,000 | MRED MLS |
Room Specifics
Total Bedrooms: 5
Bedrooms Above Ground: 4
Bedrooms Below Ground: 1
Dimensions: —
Floor Type: Hardwood
Dimensions: —
Floor Type: Hardwood
Dimensions: —
Floor Type: Hardwood
Dimensions: —
Floor Type: —
Full Bathrooms: 5
Bathroom Amenities: Separate Shower,Double Sink,Soaking Tub
Bathroom in Basement: 1
Rooms: Atrium,Bedroom 5,Breakfast Room,Office,Recreation Room,Mud Room
Basement Description: Finished
Other Specifics
| 2.5 | |
| — | |
| — | |
| — | |
| — | |
| 60X137.6 | |
| Pull Down Stair | |
| Full | |
| Vaulted/Cathedral Ceilings, Skylight(s), Hardwood Floors, Heated Floors, Second Floor Laundry | |
| — | |
| Not in DB | |
| — | |
| — | |
| — | |
| Wood Burning, Gas Log, Gas Starter |
Tax History
| Year | Property Taxes |
|---|---|
| 2019 | $7,667 |
| 2024 | $24,151 |
Contact Agent
Nearby Similar Homes
Nearby Sold Comparables
Contact Agent
Listing Provided By
ARNI Realty Incorporated






