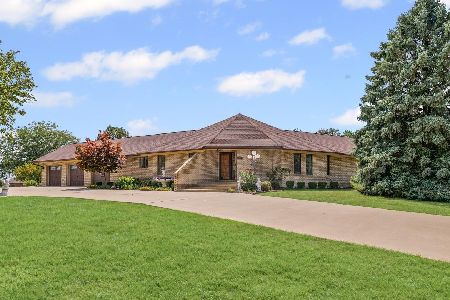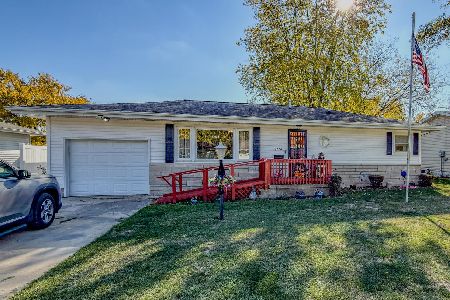1025 Fall Street, Paxton, Illinois 60957
$160,000
|
Sold
|
|
| Status: | Closed |
| Sqft: | 1,584 |
| Cost/Sqft: | $104 |
| Beds: | 3 |
| Baths: | 2 |
| Year Built: | 1985 |
| Property Taxes: | $3,170 |
| Days On Market: | 1986 |
| Lot Size: | 0,00 |
Description
This owner should have been an interior decorator. This home shines from room to room. Owner owns the lot to the North. Park area belongs to someone else on the south. Nice front porch area. Back deck area plus sun room off the rear also. Sun room has sitting area plus hot tub at the present time. The owner has approximate 3.5 car attached garage. Kids have used the front area of the garage as a game room/tv area. In the last year; the owner has replaced the appliances; the kitchen floor, kitchen cabinets, the island. Bathrooms have new tubs, toilet, floors and vanities. Most doors have been replaced. New trim has been added. Owner has painted the interior of the whole home. Furnace is about four years old. At this time; enjoy being on the edge of town and at the dead end road at this time. What a pleasure to walk in to this front door to your own formal dining room area. There is a spacious living room area. Small office area. Enjoy this kitchen area and visit with family and friends while you cook or just have a cup of coffee or tea. Three bedrooms (owner has alot of furniture; so visualize what your items will look like) There is a bath right inside the garage area for convenience. So many newer amenities added; making your new home easier for you. Make the changes you would like and enjoy. This is her floor plan but you could change how ever you would like to do. The backyard fence was put up by the neighbors and owners; so if you would want to change some day; check with your neighbor as a courtesy since both neighbors paid for it and put it up together. Enjoy your new home. There are so many things to add; but we will let you preview yourself. Sellers should be moving to their new home in November. We hope you will enjoy many years in your new home as they have. They have added the addition and extra garage. Welcome home!!!!!! (square footage taken from assessor office) Pin #: 11-14-17-430-018. Legal Description: West 40 Lot 7 and all Lot 8 Block 6 Kurtz 1st Subdivision
Property Specifics
| Single Family | |
| — | |
| — | |
| 1985 | |
| None | |
| — | |
| No | |
| — |
| Ford | |
| — | |
| — / Not Applicable | |
| None | |
| Public | |
| Public Sewer | |
| 10813396 | |
| 11141743001800 |
Nearby Schools
| NAME: | DISTRICT: | DISTANCE: | |
|---|---|---|---|
|
Grade School
Clara Peterson Elementary School |
10 | — | |
|
Middle School
Pbl Junior High School |
10 | Not in DB | |
|
High School
Pbl High School |
10 | Not in DB | |
Property History
| DATE: | EVENT: | PRICE: | SOURCE: |
|---|---|---|---|
| 20 Nov, 2020 | Sold | $160,000 | MRED MLS |
| 19 Aug, 2020 | Under contract | $165,000 | MRED MLS |
| 10 Aug, 2020 | Listed for sale | $165,000 | MRED MLS |
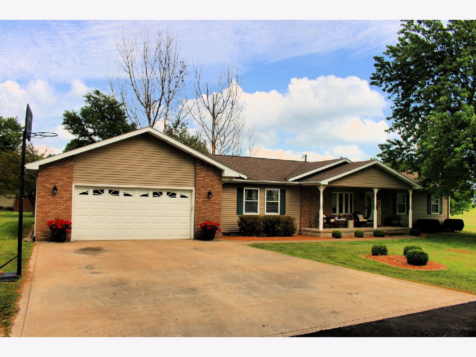
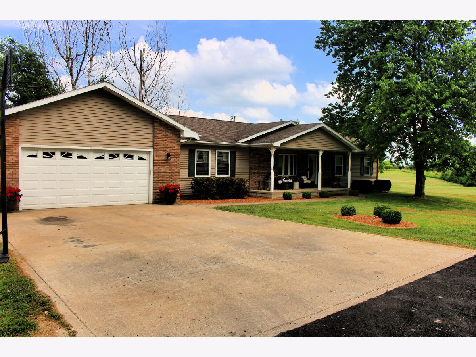
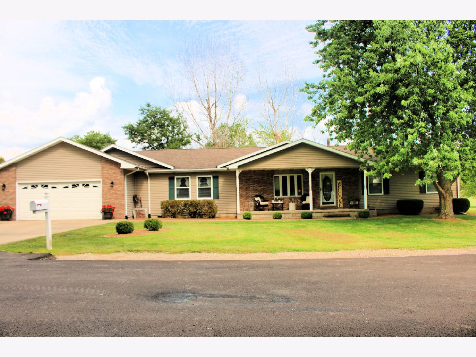
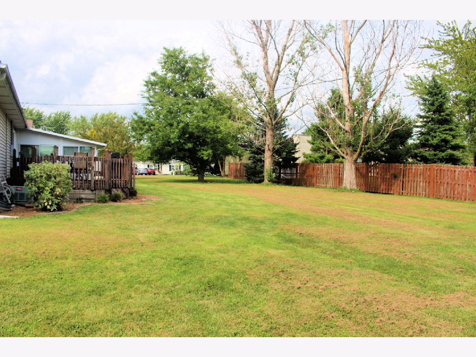
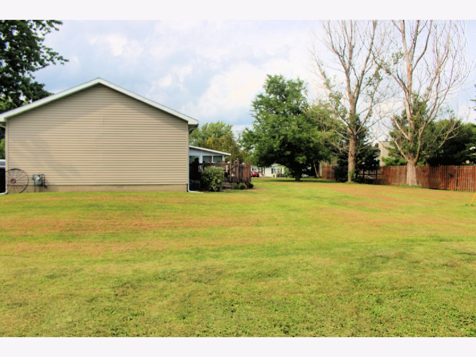
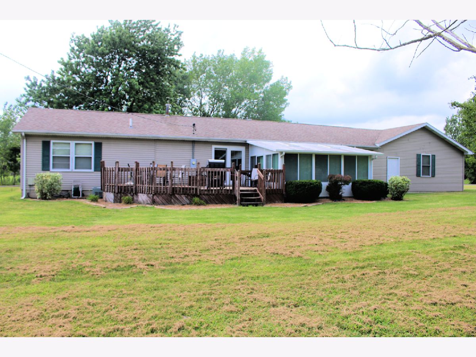
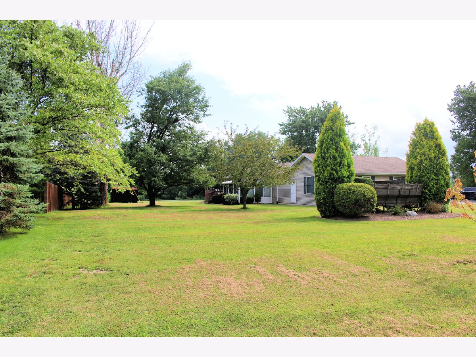
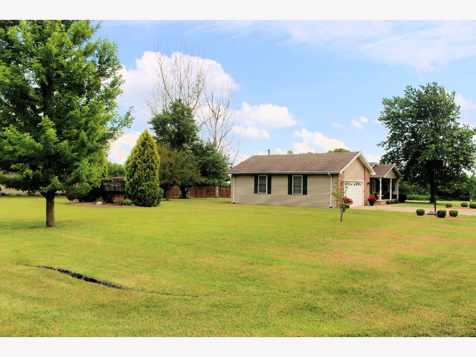
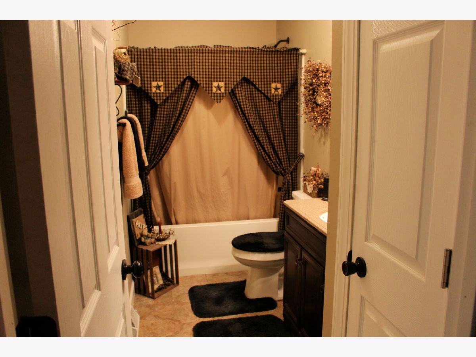
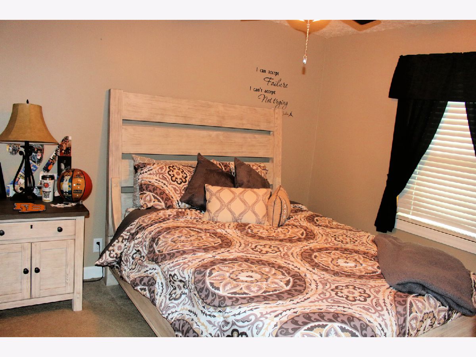
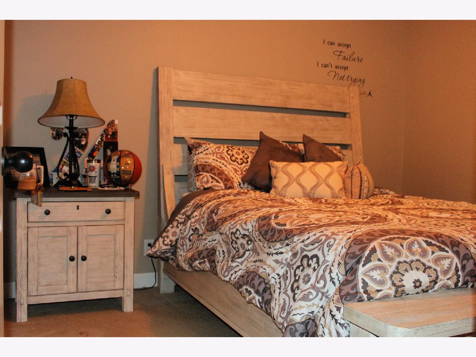
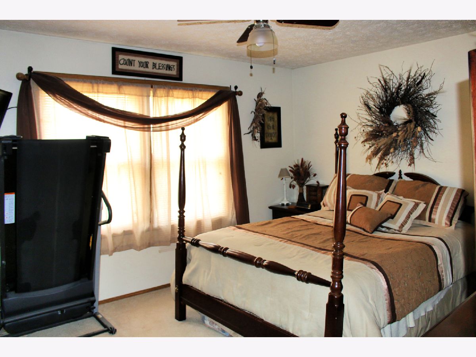
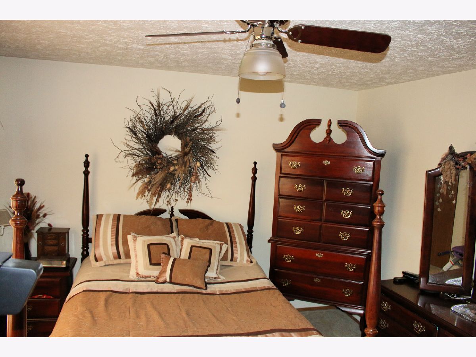
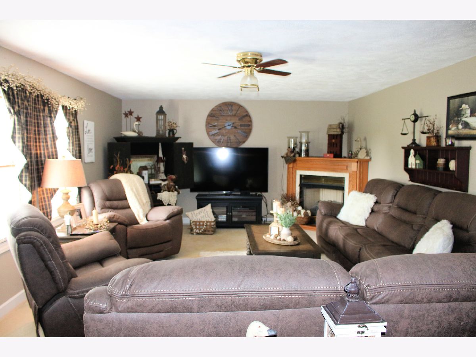
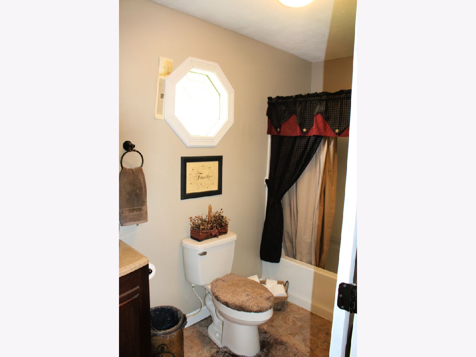
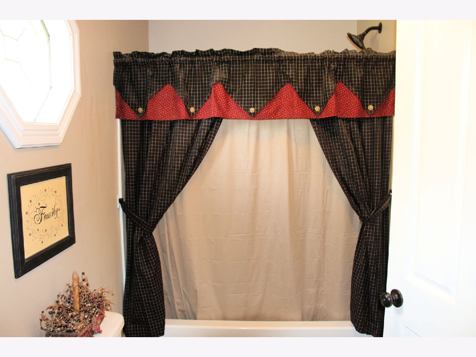
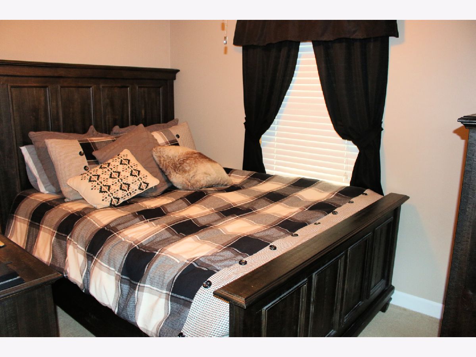
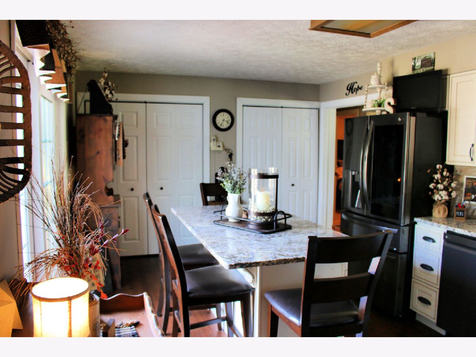
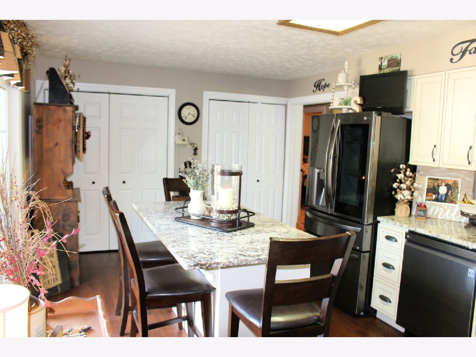
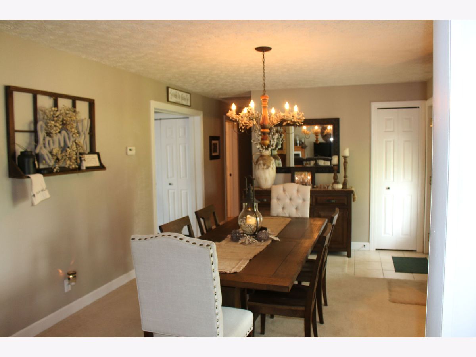
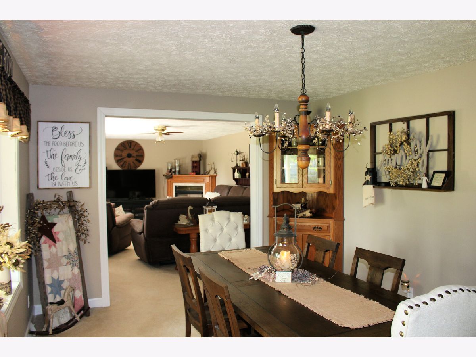
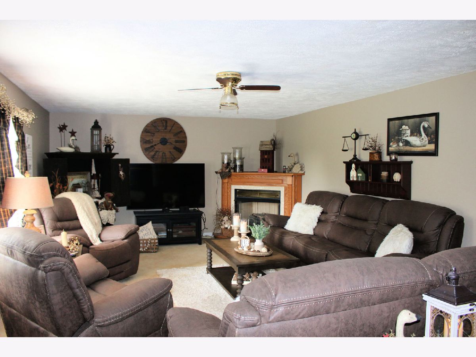
Room Specifics
Total Bedrooms: 3
Bedrooms Above Ground: 3
Bedrooms Below Ground: 0
Dimensions: —
Floor Type: Carpet
Dimensions: —
Floor Type: Carpet
Full Bathrooms: 2
Bathroom Amenities: —
Bathroom in Basement: 0
Rooms: Office,Bonus Room
Basement Description: None
Other Specifics
| 3 | |
| — | |
| — | |
| — | |
| — | |
| 172.5 X 120.32 | |
| — | |
| None | |
| — | |
| — | |
| Not in DB | |
| — | |
| — | |
| — | |
| — |
Tax History
| Year | Property Taxes |
|---|---|
| 2020 | $3,170 |
Contact Agent
Nearby Similar Homes
Nearby Sold Comparables
Contact Agent
Listing Provided By
Coldwell Banker Real Estate Group

