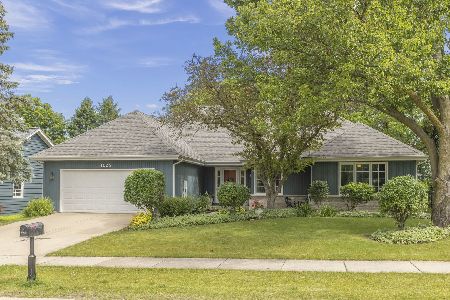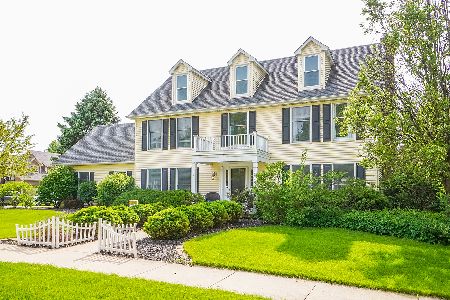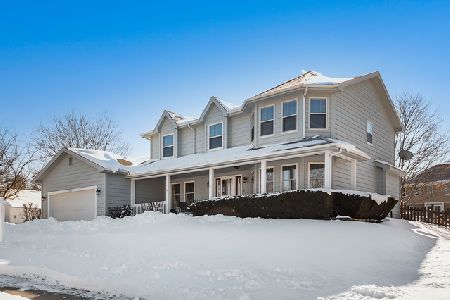1025 Fox Valley Drive, Aurora, Illinois 60504
$310,000
|
Sold
|
|
| Status: | Closed |
| Sqft: | 2,238 |
| Cost/Sqft: | $141 |
| Beds: | 3 |
| Baths: | 2 |
| Year Built: | 1989 |
| Property Taxes: | $7,249 |
| Days On Market: | 2098 |
| Lot Size: | 0,21 |
Description
Fantastic UPDATED 3 Bedroom plus "bonus room" Ranch home just steps from Lake Waubonsie. This RARE Ranch style home in Lakewood has been updated just for you. Enjoy cooking in your new kitchen with all new Stainless Steel appliances, updated white cabinetry, updated flooring, new sink and fixtures, updated lighting including pendants and granite counter tops. The spacious & open family room with painted white brick fireplace features vaulted ceilings with skylights. Take a walk upstairs and find the HUGE enclosed bonus room perfect as an office, playroom or non conforming 4th Bedroom. The bright master bedroom features double doors and an updated master bath with a new 72-in Dark Gray Double Sink Vanity with White Carrara Marble Top featuring soft-close doors and drawers. 2020 Upgrades include granite countertops, kitchen floor, bathroom vanities, ventilation fans, interior lights, freshly painted and new carpet throughout the entire first floor. New Furnace with 10 year warranty (parts and labor) replaced in 2019. New sump pump and backup sump installed in 2018, Roof and gutters replaced in 2017. Enjoy entertaining or relaxing times on your large deck that was just sanded and stained to like new condition. Take advantage of this terrific location which is just a short walk one block down to Waubonsie Lake, Park and Jogging Trails for great park & recreational amenities. Award winning Naperville IPSD 204 attendance area and walking distance to Waubonsie Valley High school. Quick access to plentiful shopping, entertainment and dining. Great family friendly neighborhood that hosts a yearly Fall Festival and Lakewood Homeowners have the opportunity to become members at The Oaks Recreational Club, a private swim and social club! ~ come join the fun!
Property Specifics
| Single Family | |
| — | |
| Ranch | |
| 1989 | |
| Partial | |
| — | |
| No | |
| 0.21 |
| Du Page | |
| — | |
| 270 / Annual | |
| Insurance,Other | |
| Public | |
| Public Sewer | |
| 10674950 | |
| 0731109009 |
Nearby Schools
| NAME: | DISTRICT: | DISTANCE: | |
|---|---|---|---|
|
Grade School
Steck Elementary School |
204 | — | |
|
Middle School
Fischer Middle School |
204 | Not in DB | |
|
High School
Waubonsie Valley High School |
204 | Not in DB | |
Property History
| DATE: | EVENT: | PRICE: | SOURCE: |
|---|---|---|---|
| 8 May, 2020 | Sold | $310,000 | MRED MLS |
| 11 Apr, 2020 | Under contract | $315,000 | MRED MLS |
| 23 Mar, 2020 | Listed for sale | $315,000 | MRED MLS |
| 26 Jul, 2024 | Sold | $455,000 | MRED MLS |
| 19 Jun, 2024 | Under contract | $445,000 | MRED MLS |
| 17 Jun, 2024 | Listed for sale | $445,000 | MRED MLS |
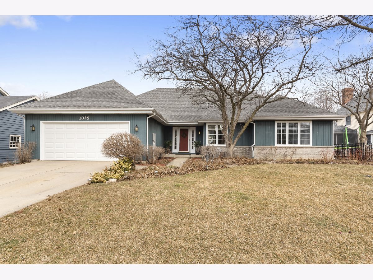
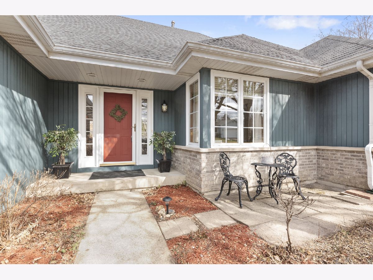
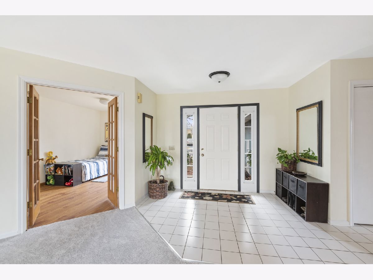
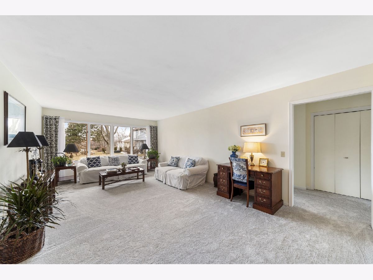
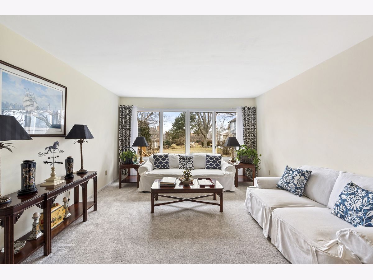
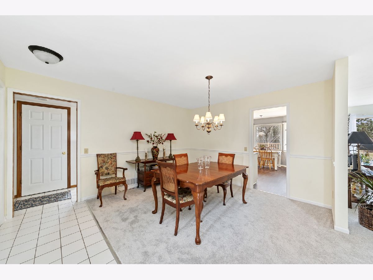
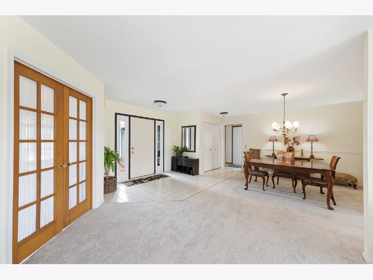
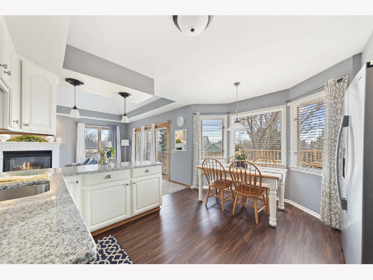
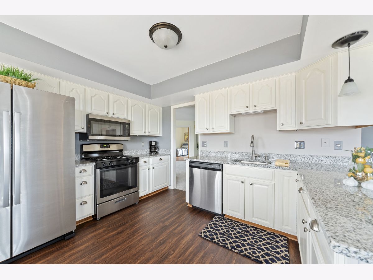
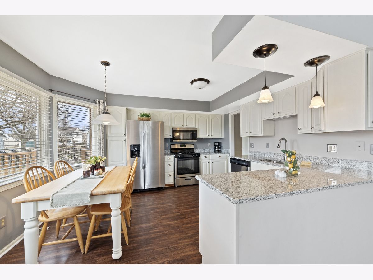
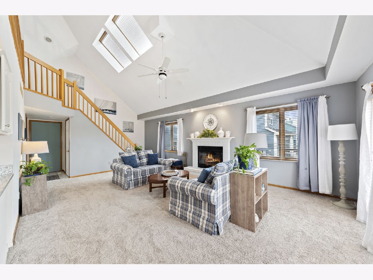
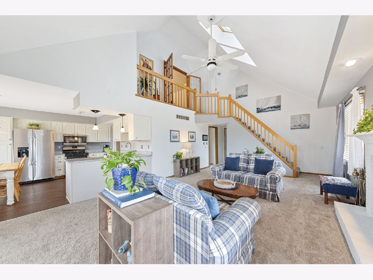
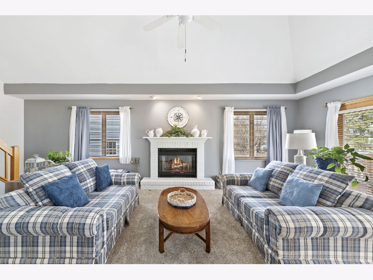
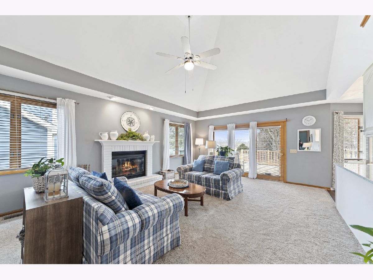
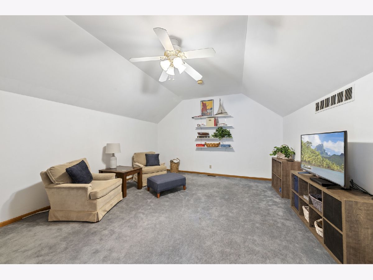
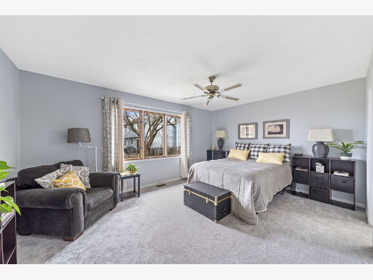
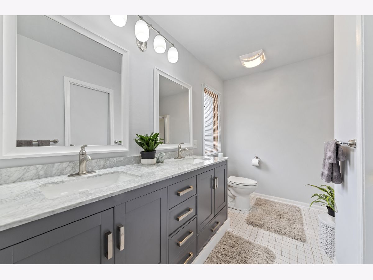
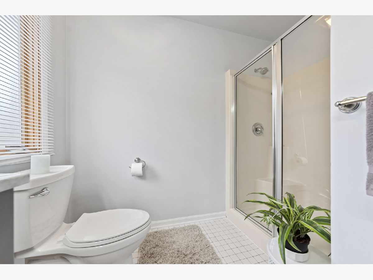
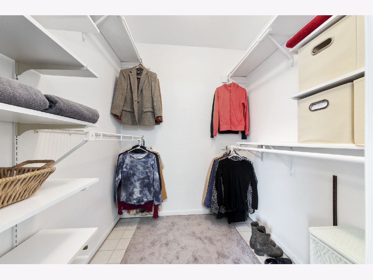
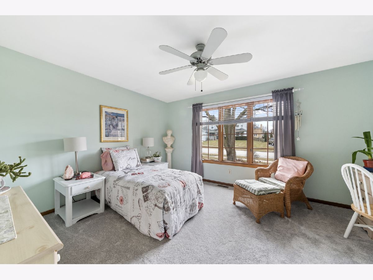
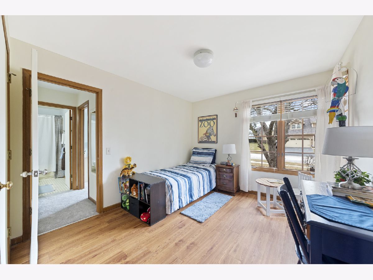
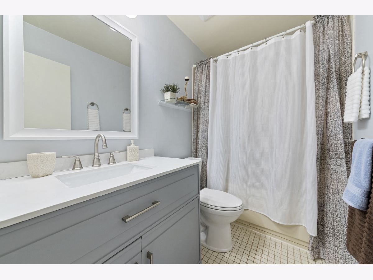
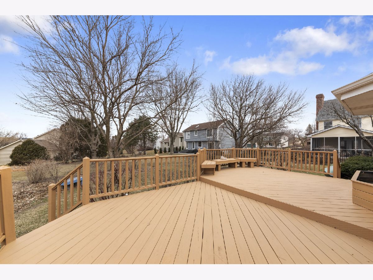
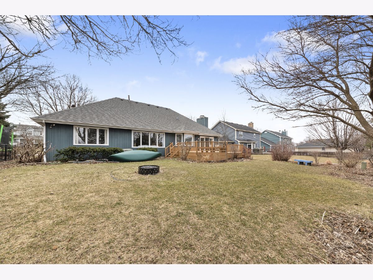
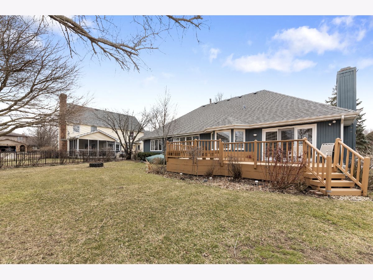
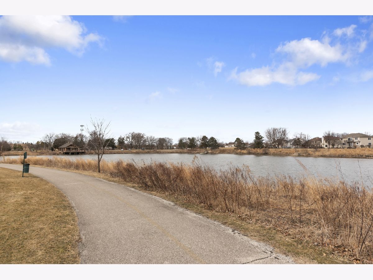
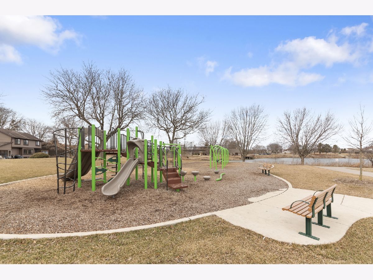
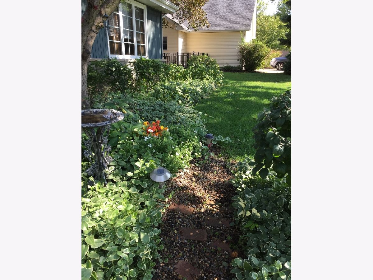
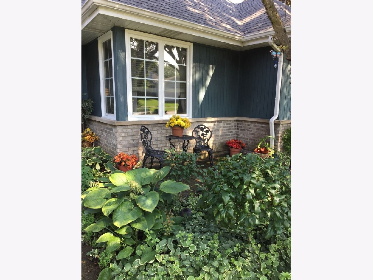
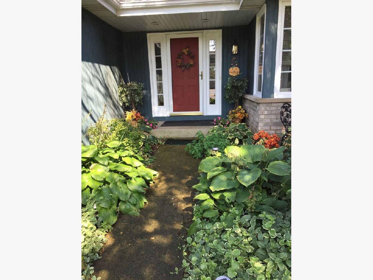
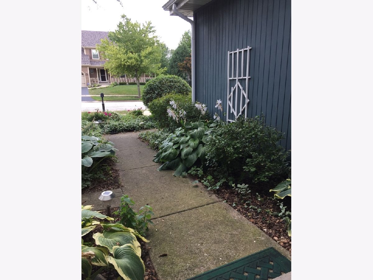
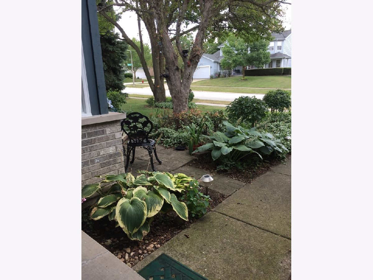
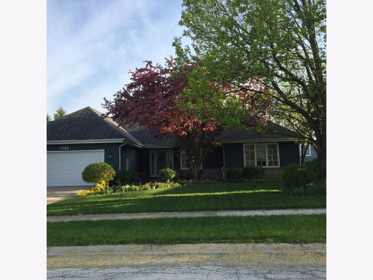
Room Specifics
Total Bedrooms: 3
Bedrooms Above Ground: 3
Bedrooms Below Ground: 0
Dimensions: —
Floor Type: Carpet
Dimensions: —
Floor Type: Wood Laminate
Full Bathrooms: 2
Bathroom Amenities: Double Sink
Bathroom in Basement: 0
Rooms: Loft,Walk In Closet,Foyer
Basement Description: Unfinished
Other Specifics
| 2 | |
| Concrete Perimeter | |
| Concrete | |
| Deck | |
| — | |
| 75X120 | |
| — | |
| Full | |
| Vaulted/Cathedral Ceilings, Skylight(s), First Floor Bedroom, First Floor Full Bath, Walk-In Closet(s) | |
| Range, Microwave, Dishwasher, Refrigerator, Washer, Dryer, Disposal, Stainless Steel Appliance(s) | |
| Not in DB | |
| Park, Curbs, Sidewalks, Street Lights, Street Paved | |
| — | |
| — | |
| Wood Burning |
Tax History
| Year | Property Taxes |
|---|---|
| 2020 | $7,249 |
| 2024 | $9,664 |
Contact Agent
Nearby Similar Homes
Contact Agent
Listing Provided By
Compass



