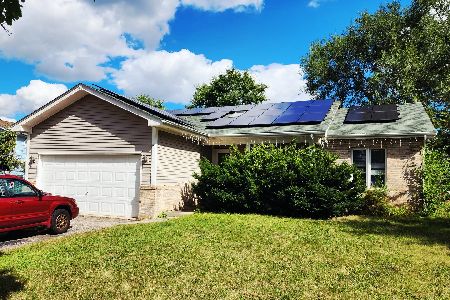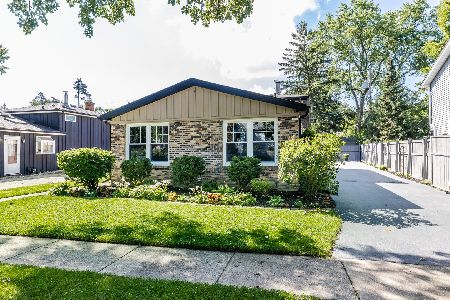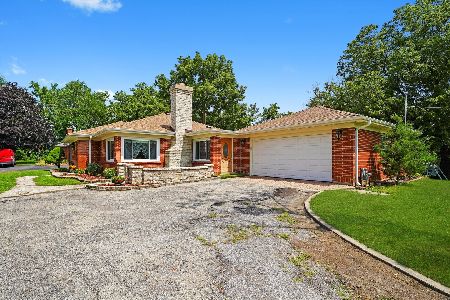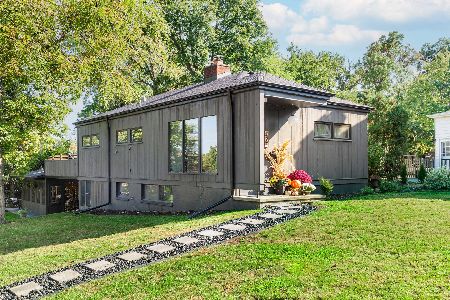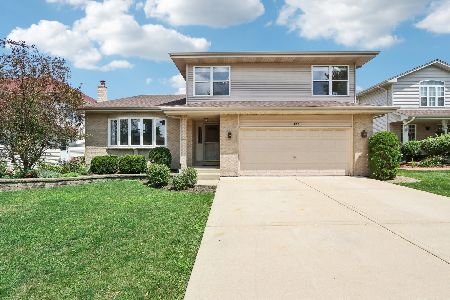1025 Greenbriar Drive, Glendale Heights, Illinois 60139
$352,000
|
Sold
|
|
| Status: | Closed |
| Sqft: | 2,412 |
| Cost/Sqft: | $155 |
| Beds: | 3 |
| Baths: | 3 |
| Year Built: | 2003 |
| Property Taxes: | $11,131 |
| Days On Market: | 2362 |
| Lot Size: | 0,17 |
Description
PRICE REDUCED: on this Beautiful Home with 2 Car Heated Garage, plenty of Updates and Move In Ready! Located in Glen Ellyn School District. The Home features; New Roof and Gutters, Arizona (Solar) Screens, Stainless Steel Appliances, Granite Counter Tops, Recessed lighting through out the home. Vaulted Ceilings in LR, DR & Kitchen. Lovely Deck and Brick Patio for Entertaining. Plenty of outside Storage in your 14 x 12 Shed with fenced backyard. Lower level 25 x 14 possibly a bedroom + large storage crawl space included. New HVAC & Water Heater.
Property Specifics
| Single Family | |
| — | |
| — | |
| 2003 | |
| Partial | |
| — | |
| No | |
| 0.17 |
| Du Page | |
| Greenbriar | |
| 0 / Not Applicable | |
| None | |
| Public | |
| Public Sewer | |
| 10427946 | |
| 0502104031 |
Nearby Schools
| NAME: | DISTRICT: | DISTANCE: | |
|---|---|---|---|
|
Grade School
Lincoln Elementary School |
41 | — | |
|
Middle School
Hadley Junior High School |
41 | Not in DB | |
|
High School
Glenbard West High School |
87 | Not in DB | |
Property History
| DATE: | EVENT: | PRICE: | SOURCE: |
|---|---|---|---|
| 15 Nov, 2019 | Sold | $352,000 | MRED MLS |
| 26 Aug, 2019 | Under contract | $375,000 | MRED MLS |
| — | Last price change | $377,900 | MRED MLS |
| 24 Jun, 2019 | Listed for sale | $379,000 | MRED MLS |
Room Specifics
Total Bedrooms: 4
Bedrooms Above Ground: 3
Bedrooms Below Ground: 1
Dimensions: —
Floor Type: Carpet
Dimensions: —
Floor Type: Carpet
Dimensions: —
Floor Type: Carpet
Full Bathrooms: 3
Bathroom Amenities: —
Bathroom in Basement: 0
Rooms: Deck
Basement Description: Finished
Other Specifics
| 2 | |
| — | |
| Brick,Concrete | |
| Deck, Brick Paver Patio | |
| Fenced Yard | |
| 65 X 117 X 65 X 117 | |
| — | |
| Full | |
| Vaulted/Cathedral Ceilings, First Floor Laundry, Walk-In Closet(s) | |
| Range, Microwave, Dishwasher, Refrigerator, Washer, Dryer, Disposal, Stainless Steel Appliance(s) | |
| Not in DB | |
| — | |
| — | |
| — | |
| Attached Fireplace Doors/Screen, Gas Log |
Tax History
| Year | Property Taxes |
|---|---|
| 2019 | $11,131 |
Contact Agent
Nearby Similar Homes
Nearby Sold Comparables
Contact Agent
Listing Provided By
Berkshire Hathaway HomeServices Starck Real Estate

