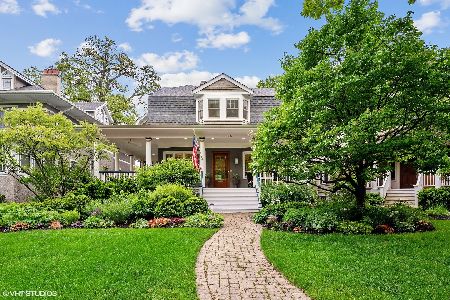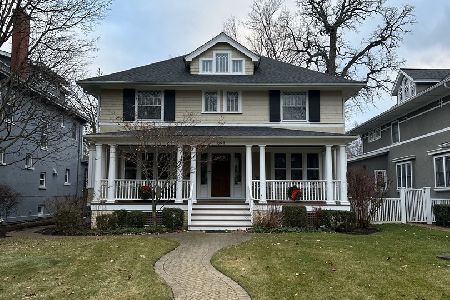1025 Greenwood Avenue, Wilmette, Illinois 60091
$1,300,000
|
Sold
|
|
| Status: | Closed |
| Sqft: | 3,757 |
| Cost/Sqft: | $371 |
| Beds: | 4 |
| Baths: | 6 |
| Year Built: | 1904 |
| Property Taxes: | $21,625 |
| Days On Market: | 2139 |
| Lot Size: | 0,20 |
Description
Stunning updated home with awesome curb appeal & great living space ~ ideal for everyday living and entertaining ~ in Wilmette's sought-after CAGE neighborhood. Loads of natural light, spacious rooms, hardwood flooring and architectural details throughout. Inviting foyer opens to fabulous living room with wood burning fireplace, is flanked by sunroom, and beautifully flows into formal banquet-size dining room. Rear of home features: Chef's Kitchen with large quartz island, custom cabinetry, high end appliances plus eating area opens to family room with walls of windows overlooking yard; mudroom with heated flooring and a full bath complete main level. The master suite offers a huge bedroom with fireplace, wall of closets, a generous sized customized walk-in closet (please note 13x10 WIC was converted by current owners from 4th bedroom on 2nd level - can easily be changed back to a bedroom) and private master bath. Incredible 3rd floor offers loft area, bedroom and full bath. Lower level with large rec room, ample storage, laundry and full bath. This stunning home sits on a 50' x 176' lush lot with great street presence and an incredible fenced backyard featuring artificial grass, putting green, playset and brick paver patio; a three-car climate controlled (ac &heat) detached garage plus additional parking pad. A+ location ~ near town, parks, Lake Michigan & Metra. Just move in & enjoy!
Property Specifics
| Single Family | |
| — | |
| — | |
| 1904 | |
| Full | |
| — | |
| No | |
| 0.2 |
| Cook | |
| Cage | |
| 0 / Not Applicable | |
| None | |
| Lake Michigan | |
| Public Sewer | |
| 10641127 | |
| 05273120060000 |
Nearby Schools
| NAME: | DISTRICT: | DISTANCE: | |
|---|---|---|---|
|
Grade School
Central Elementary School |
39 | — | |
|
Middle School
Wilmette Junior High School |
39 | Not in DB | |
|
High School
New Trier Twp H.s. Northfield/wi |
203 | Not in DB | |
Property History
| DATE: | EVENT: | PRICE: | SOURCE: |
|---|---|---|---|
| 21 May, 2014 | Sold | $1,500,000 | MRED MLS |
| 24 Feb, 2014 | Under contract | $1,579,000 | MRED MLS |
| 12 Feb, 2014 | Listed for sale | $1,579,000 | MRED MLS |
| 4 Jun, 2020 | Sold | $1,300,000 | MRED MLS |
| 16 Apr, 2020 | Under contract | $1,395,000 | MRED MLS |
| 9 Mar, 2020 | Listed for sale | $1,395,000 | MRED MLS |
Room Specifics
Total Bedrooms: 4
Bedrooms Above Ground: 4
Bedrooms Below Ground: 0
Dimensions: —
Floor Type: Hardwood
Dimensions: —
Floor Type: Carpet
Dimensions: —
Floor Type: Hardwood
Full Bathrooms: 6
Bathroom Amenities: Whirlpool,Separate Shower,Double Sink
Bathroom in Basement: 1
Rooms: Bonus Room,Breakfast Room,Foyer,Loft,Mud Room,Recreation Room,Storage,Heated Sun Room,Walk In Closet,Workshop
Basement Description: Finished
Other Specifics
| 3 | |
| — | |
| — | |
| Brick Paver Patio | |
| Fenced Yard,Landscaped | |
| 50X176 | |
| Finished | |
| Full | |
| Skylight(s), Hardwood Floors, First Floor Full Bath | |
| Double Oven, Microwave, Dishwasher, High End Refrigerator, Washer, Dryer, Disposal, Cooktop | |
| Not in DB | |
| Curbs, Street Paved | |
| — | |
| — | |
| Wood Burning |
Tax History
| Year | Property Taxes |
|---|---|
| 2014 | $19,718 |
| 2020 | $21,625 |
Contact Agent
Nearby Similar Homes
Nearby Sold Comparables
Contact Agent
Listing Provided By
Coldwell Banker Realty





